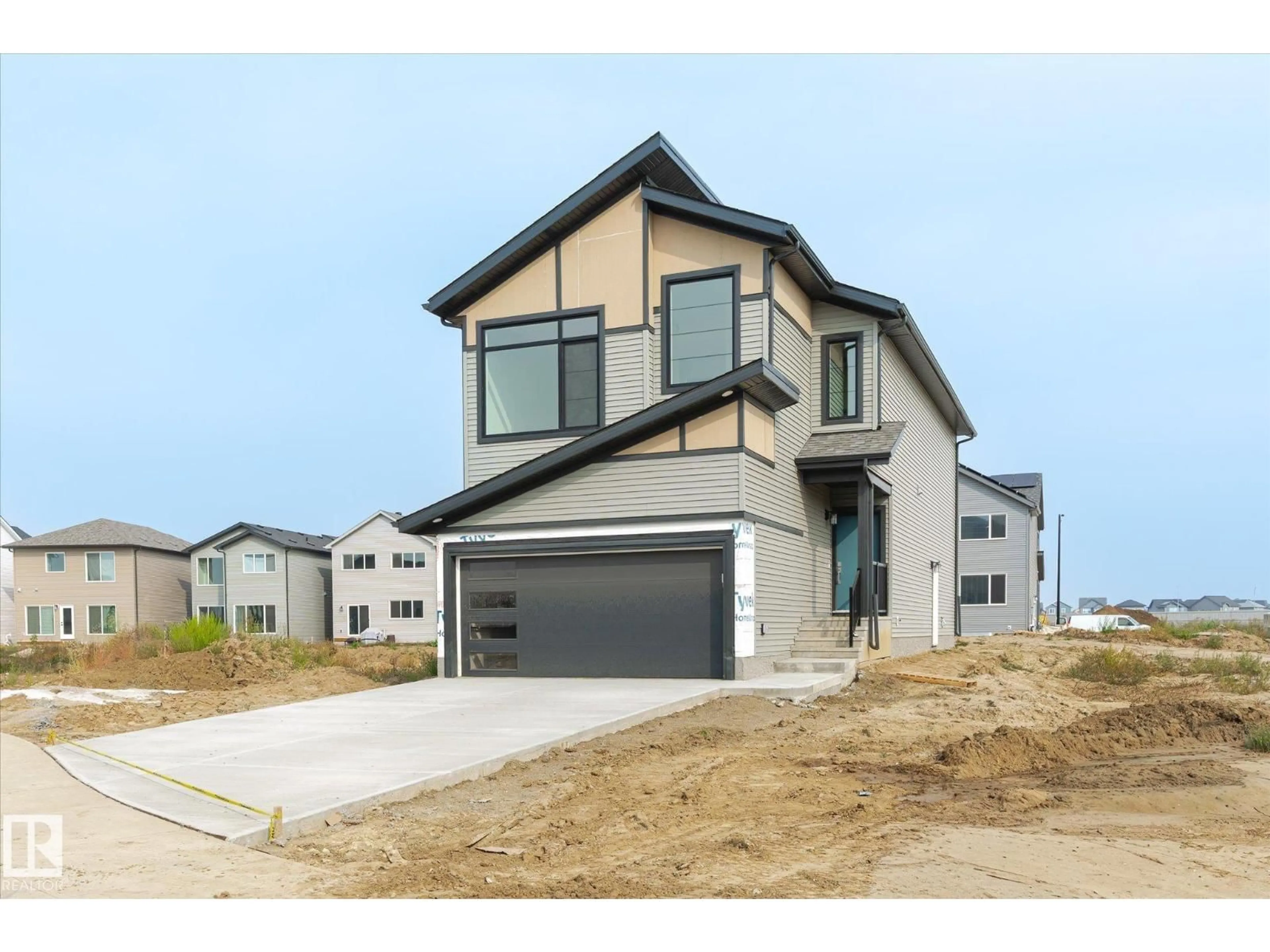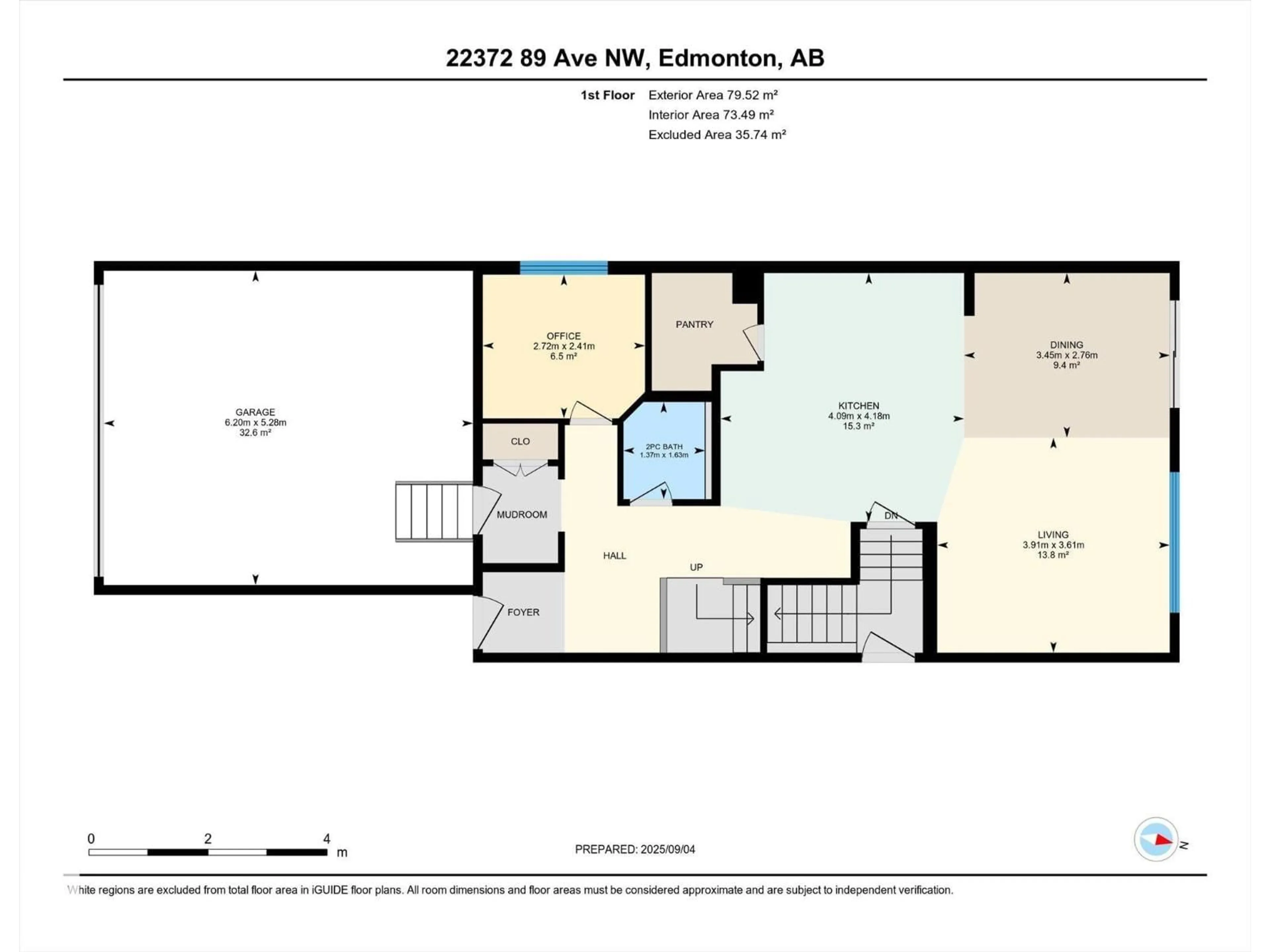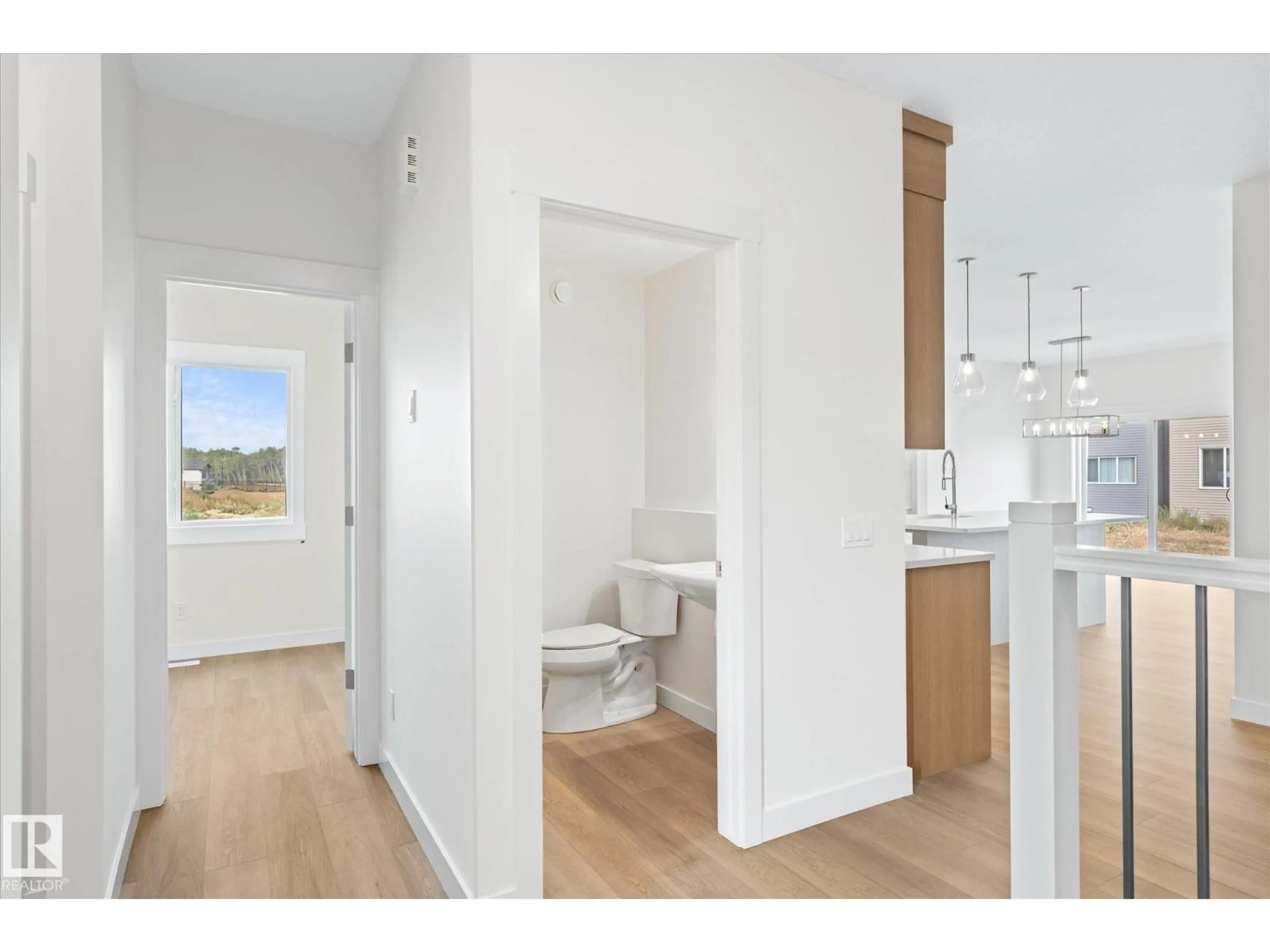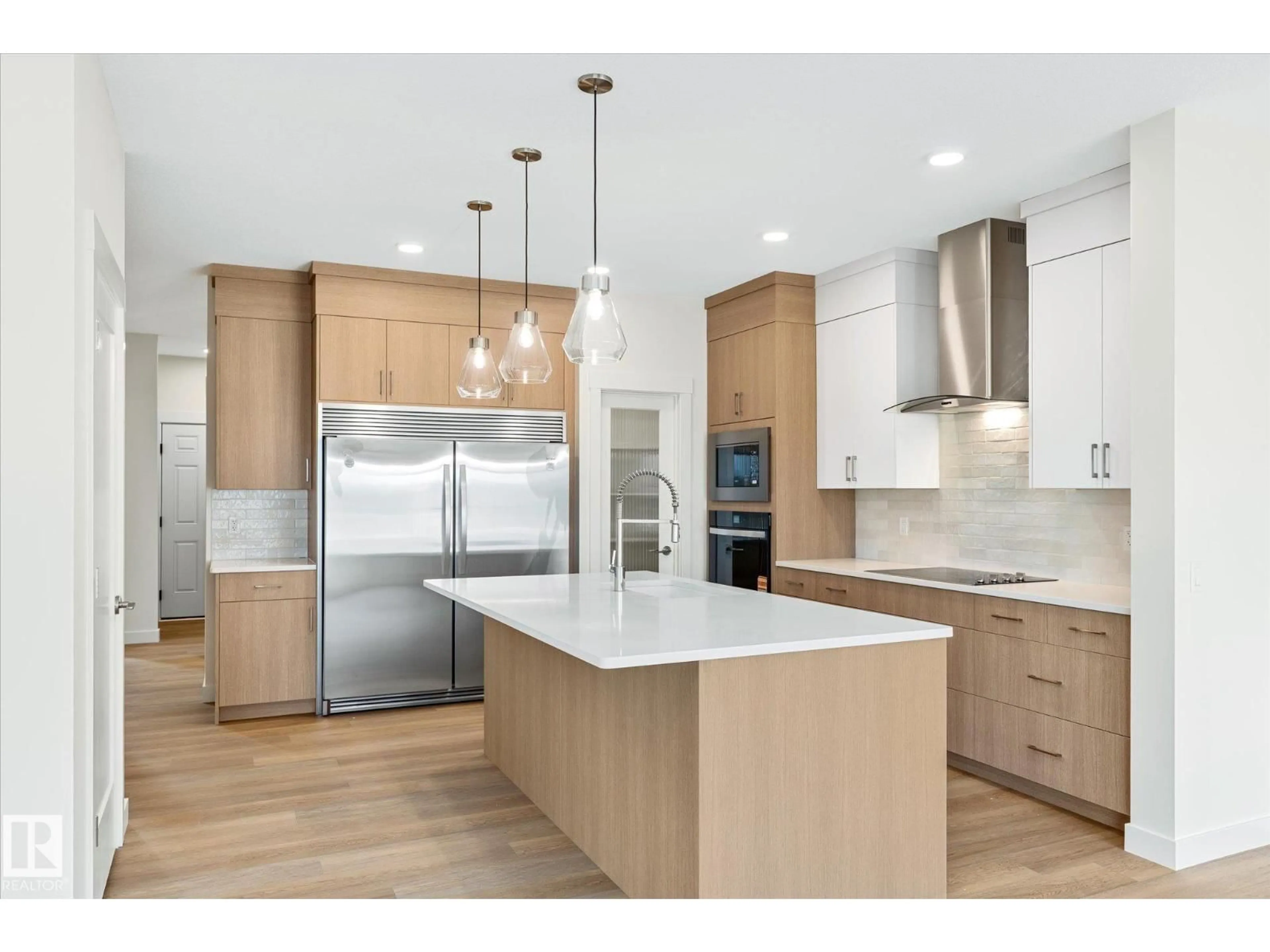22372 89 AV, Edmonton, Alberta T5T7X2
Contact us about this property
Highlights
Estimated valueThis is the price Wahi expects this property to sell for.
The calculation is powered by our Instant Home Value Estimate, which uses current market and property price trends to estimate your home’s value with a 90% accuracy rate.Not available
Price/Sqft$287/sqft
Monthly cost
Open Calculator
Description
Welcome to the Sicily built by award winning City Homes, in the blooming new west Edmonton community of Rosemont. Located walking distance to the upcoming rec centre, schools, and all amenities, there are so many reasons you will love living here. This brand new home spans over 2000 square ft and is complete with 3 bedrooms, a bonus room, main floor den, and a total of 2.5 bathrooms. Side entry and 9' foundation in the basement make suite potential even easier. You'll be impressed by this home's functional and open layout, especially on the main floor with chef's kitchen and executive level appliances. An important feature of this particular home is the large window in the den, making this space flexible and usable for families and professionals alike. A standout feature among the 3 bedrooms upstairs, is the super spacious primary bedroom with vaulted ceilings, walk in closet, and beautiful 5 pc ensuite. An ideal family home with tasteful upgrades by an exquisite builder AND quick possession - this is it! (id:39198)
Property Details
Interior
Features
Main level Floor
Living room
3.61 x 3.91Dining room
2.76 x 3.45Kitchen
4.18 x 4.09Den
2.41 x 2.72Exterior
Parking
Garage spaces -
Garage type -
Total parking spaces 4
Property History
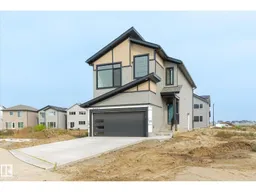 54
54
