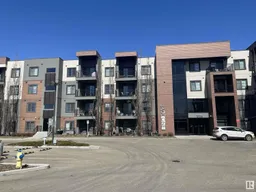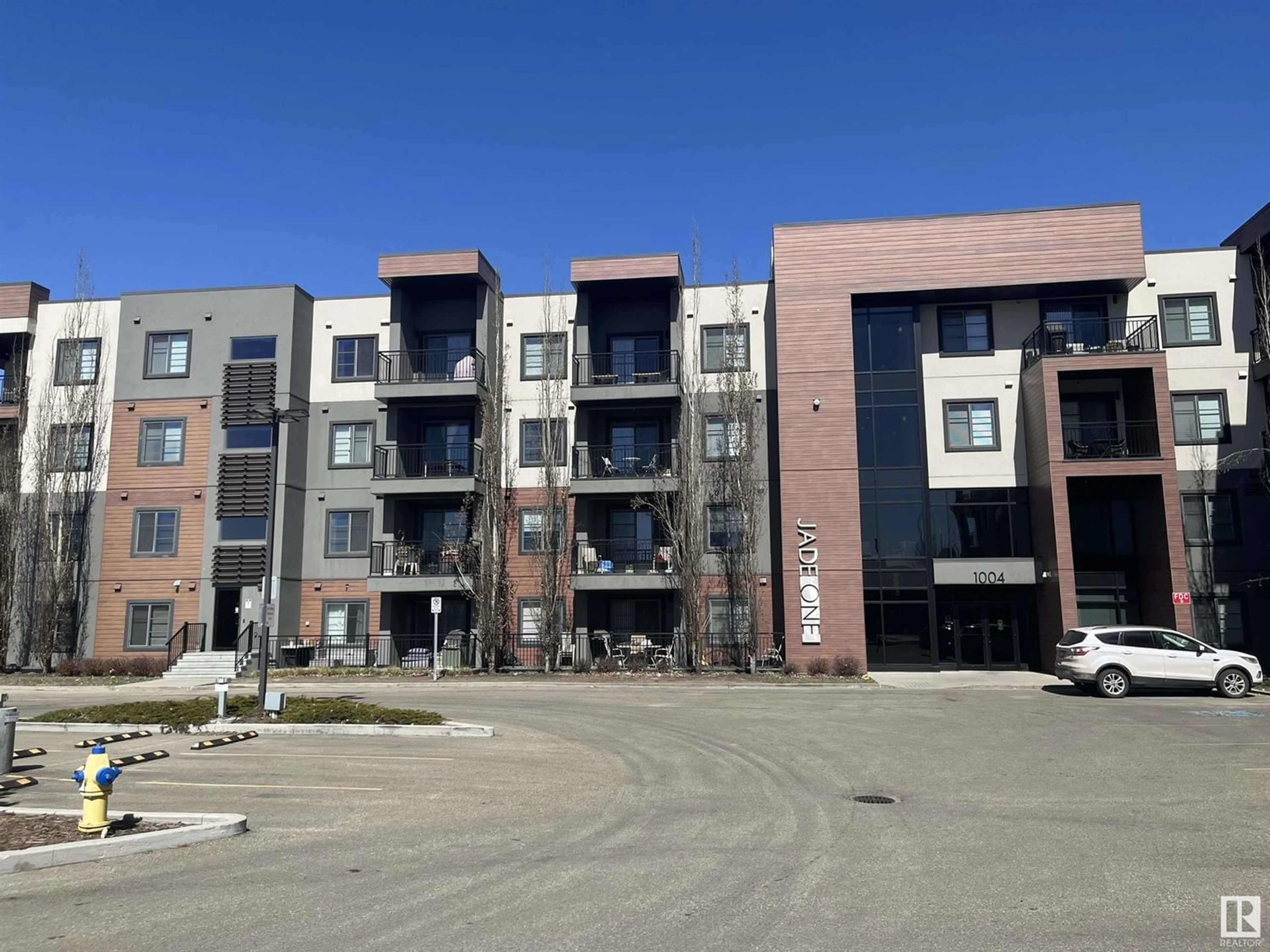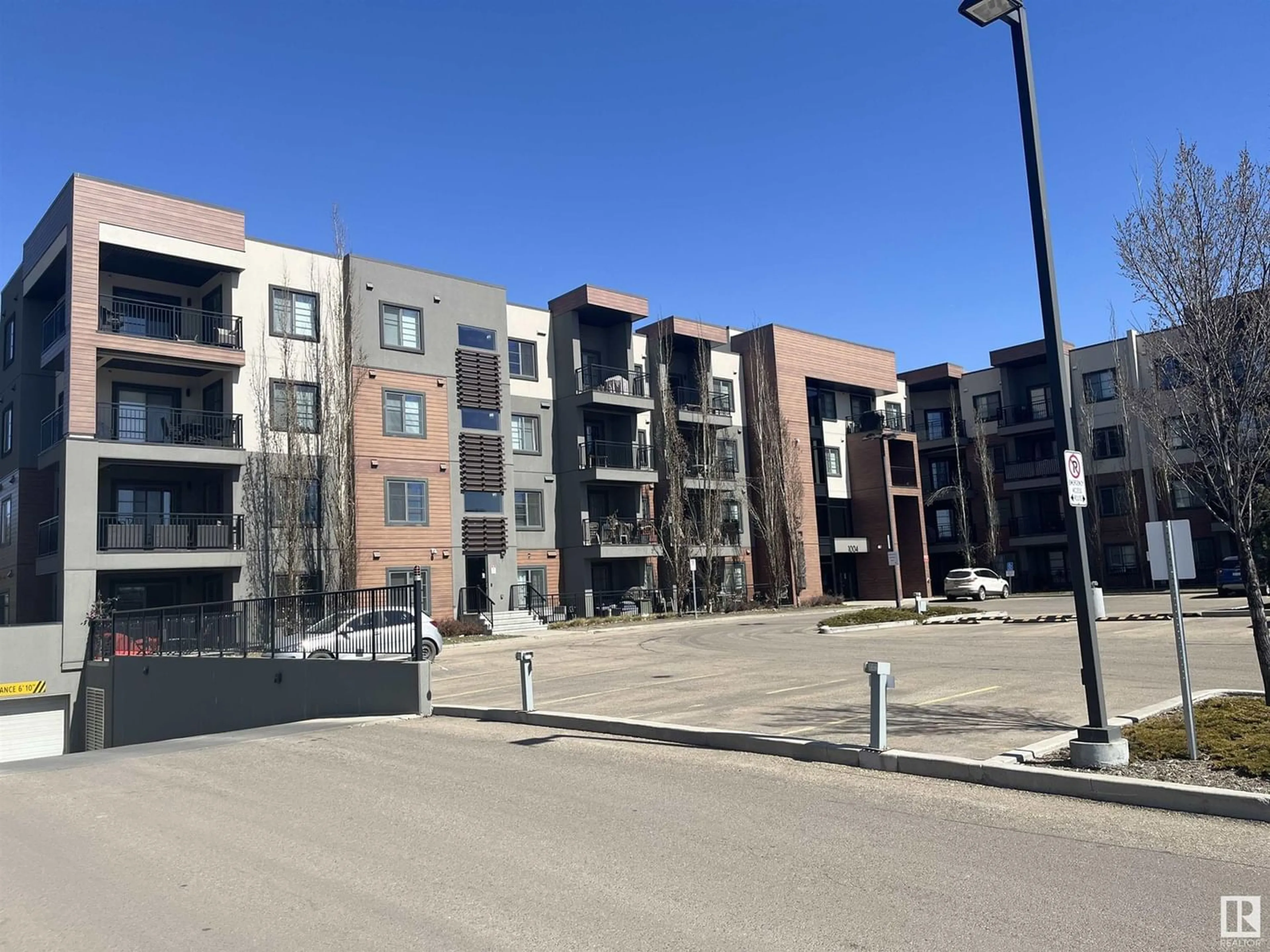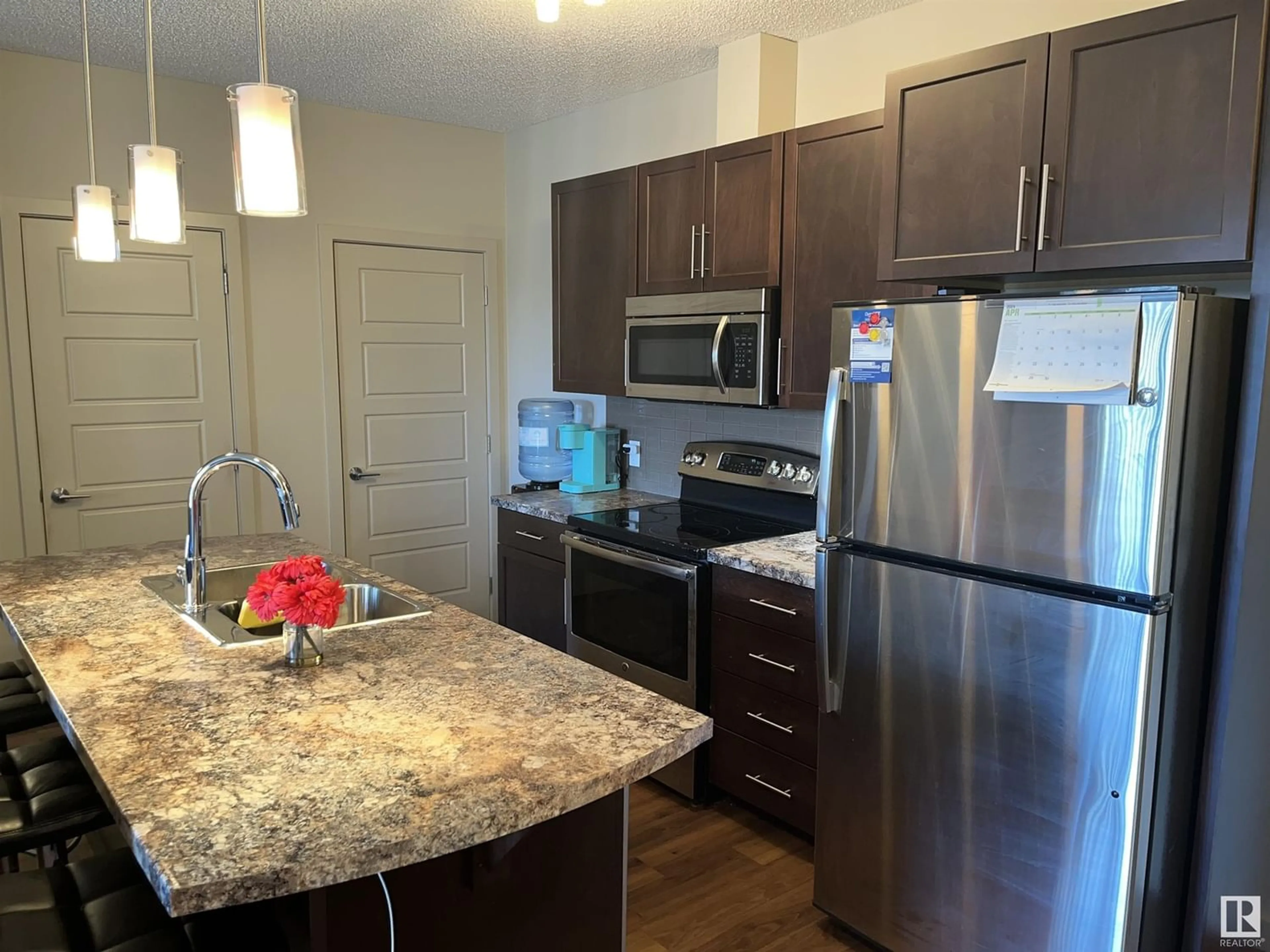#206 1004 ROSENTHAL BV NW, Edmonton, Alberta T6W0V3
Contact us about this property
Highlights
Estimated ValueThis is the price Wahi expects this property to sell for.
The calculation is powered by our Instant Home Value Estimate, which uses current market and property price trends to estimate your home’s value with a 90% accuracy rate.Not available
Price/Sqft$304/sqft
Days On Market25 days
Est. Mortgage$1,030/mth
Maintenance fees$390/mth
Tax Amount ()-
Description
Jade Condominiums in prestigious Rosenthal! Amazing opportunity for 1st time buyers or investors in highly sought after community. 2 Bedroom, 2 Full Bathroom Condo unit is conveniently located close to Whitemud & Henday with parks, walking trails, splash park, playgrounds, shopping & restaurants all close by. Complex offers exercise room, social room with pool table, guest suite & is pet friendly. Gorgeous kitchen w/center island, upgraded laminate, SS appliances & office nook for added convenience. Adjacent living room is bright with patio doors that welcomes you to balcony for outdoor entertaining. Primary bedroom has private 3-piece ensuite with abundance of closet space. 2nd bedroom is large in area & closet space. Addl 4 pc bath, separate laundry w/stacked washer/dryer and ample storage within unit. Titled underground parking space with storage cage is added benefit to this remarkable unit. Strategically located minutes from Costco, Save on foods & more!! Dont let this opportunity pass you by! (id:39198)
Property Details
Interior
Features
Above Floor
Primary Bedroom
Bedroom 2
Exterior
Parking
Garage spaces 1
Garage type Underground
Other parking spaces 0
Total parking spaces 1
Condo Details
Inclusions
Property History
 39
39




