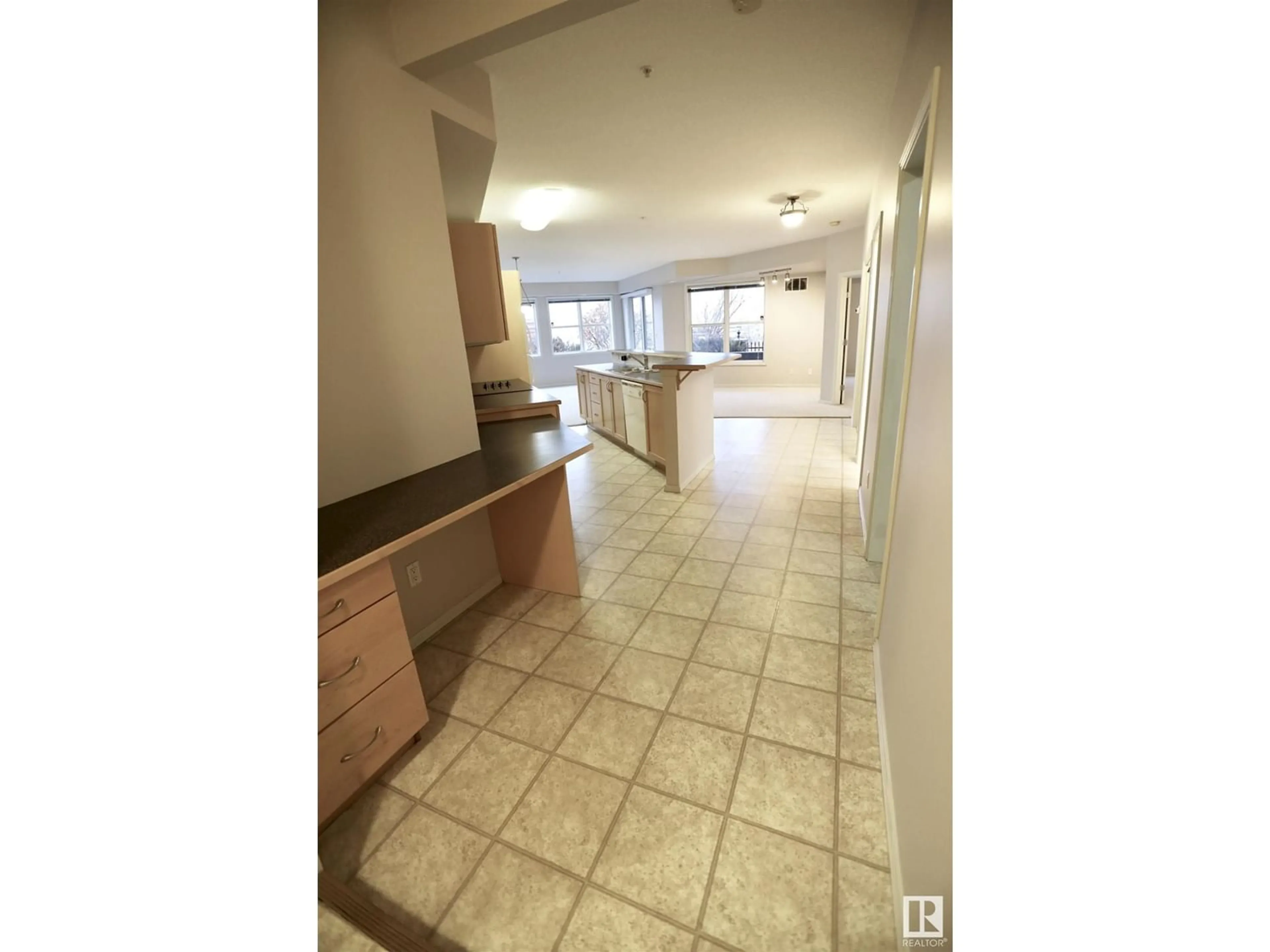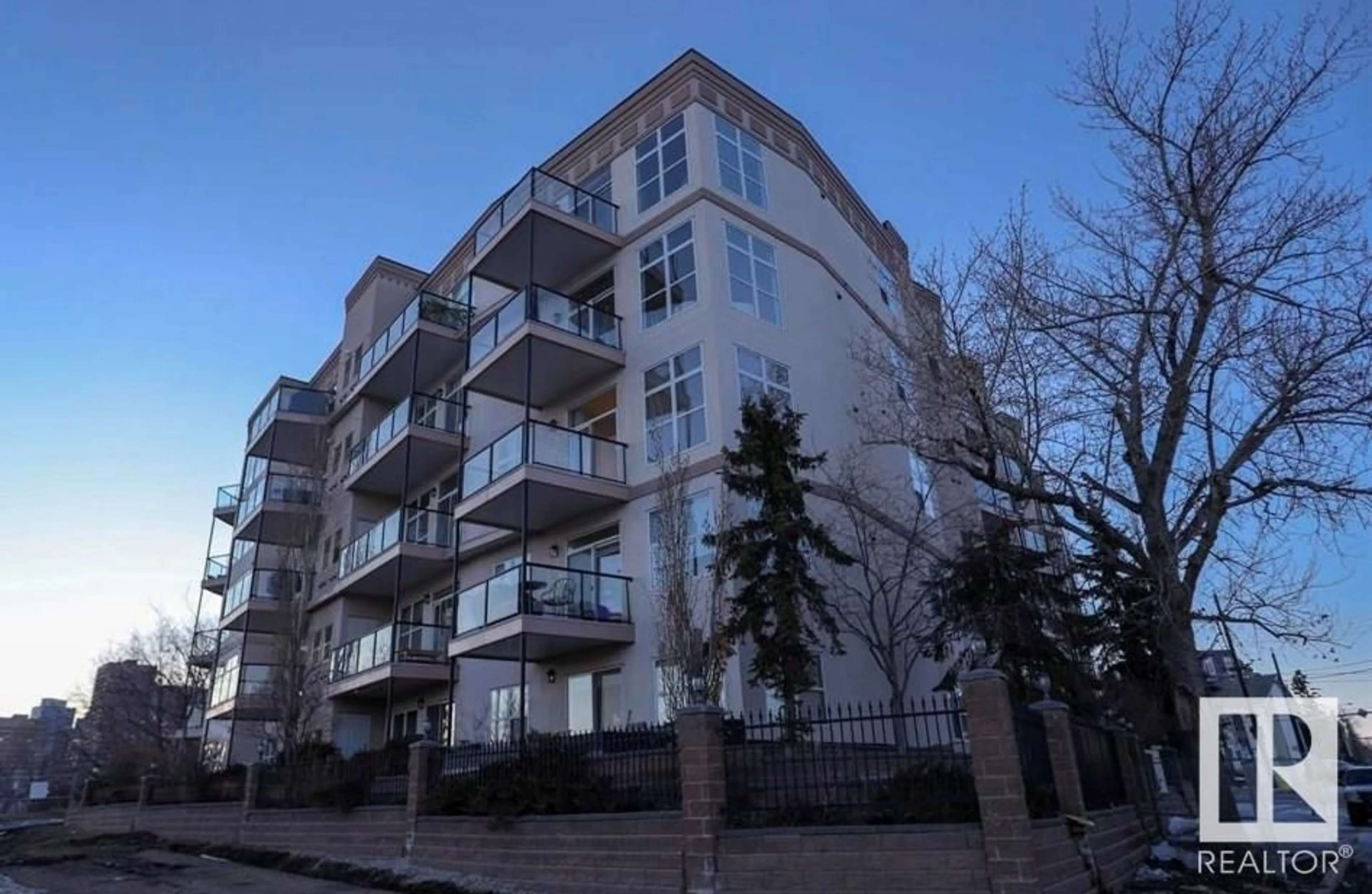#108 9503 101 AV NW, Edmonton, Alberta T5H4R1
Contact us about this property
Highlights
Estimated ValueThis is the price Wahi expects this property to sell for.
The calculation is powered by our Instant Home Value Estimate, which uses current market and property price trends to estimate your home’s value with a 90% accuracy rate.Not available
Price/Sqft$197/sqft
Days On Market57 days
Est. Mortgage$1,052/mth
Maintenance fees$641/mth
Tax Amount ()-
Description
WOW...CHECK OUT THE VIEW! From inside & out, you enter this extremely spacious home, you'll notice this offers extreme PRIVACY, yet has LARGER WINDOWS encompassing the full-on RIVER VALLEY - TRAIL-LIKE VIEW. Brightness throughout the day, views from your wrap-around patio will take you throughout the landscape. AIR-CONDITIONED UNIT! Summertime: open the patio doors - Great for open level guest entertaining, but designed to give you a cozy OPULENT HOME! 2 Bdrms w/ the master having a walk-in closet & FULL ENSUITE w/ separate tub & shower, you get everything, at a fraction of the cost of other central condos. Let's not forget DOUBLE/TANDEM UNDERGROUND PARKING w/ STORAGE CAGE, & fantastic walk score to PARKS, GOLF, DOWNTOWN CORE, RIVER VALLEY, NIGHTLIFE, AMENITIES, you name it. Take a stroll/bike ride across Tawatina Bridge, or use the close access LRT line to connect you wherever you need to go, incl the University Area. Endless EXPLORING w/ this central LOCATION. Don't kick yourself for missing the BOAT! (id:39198)
Property Details
Interior
Features
Main level Floor
Living room
5.92 m x 4.73 mDining room
3.48 m x 2.14 mKitchen
3.98 m x 2.69 mPrimary Bedroom
4.74 m x 3.56 mCondo Details
Amenities
Ceiling - 9ft, Vinyl Windows
Inclusions
Property History
 51
51




