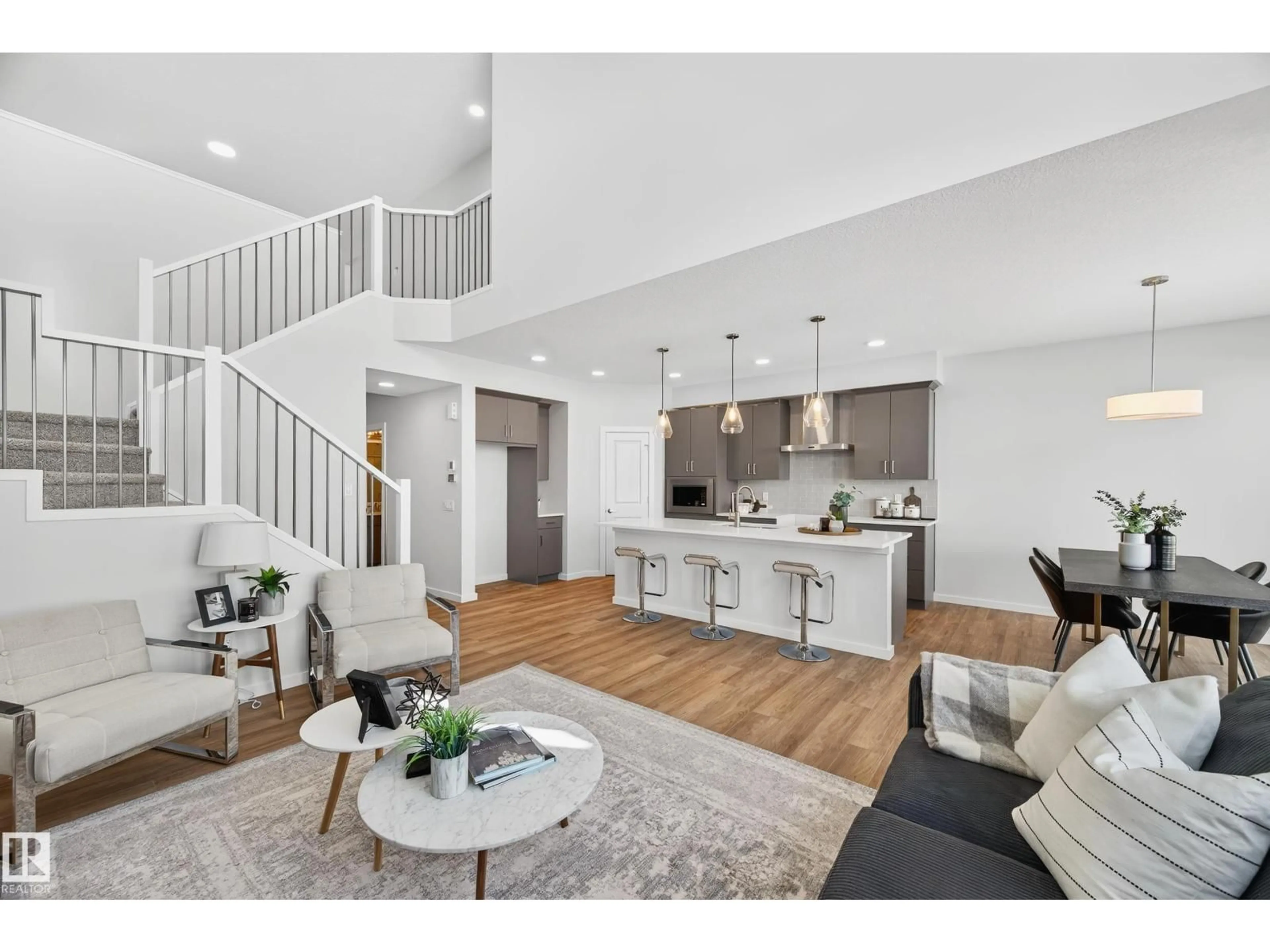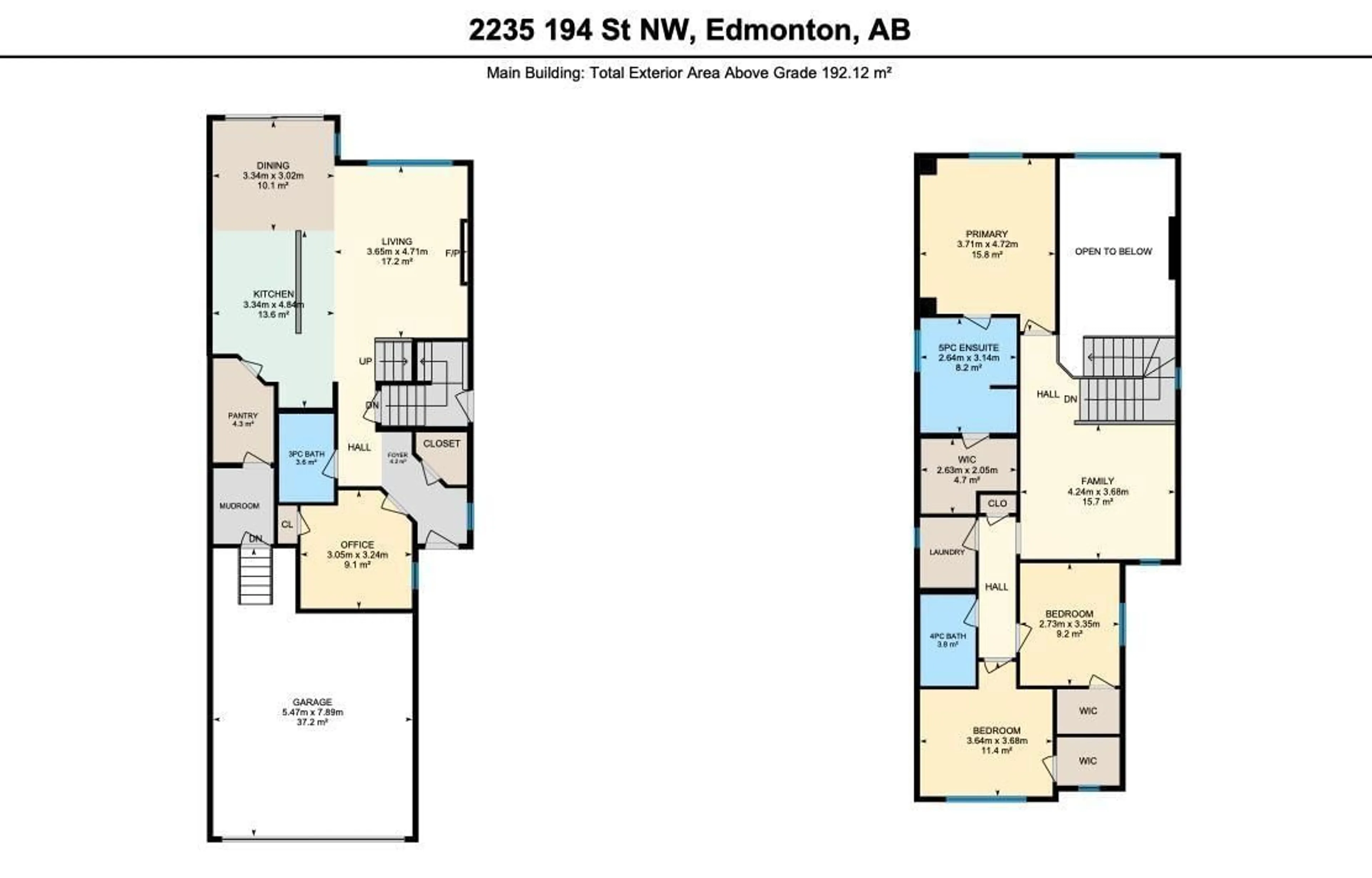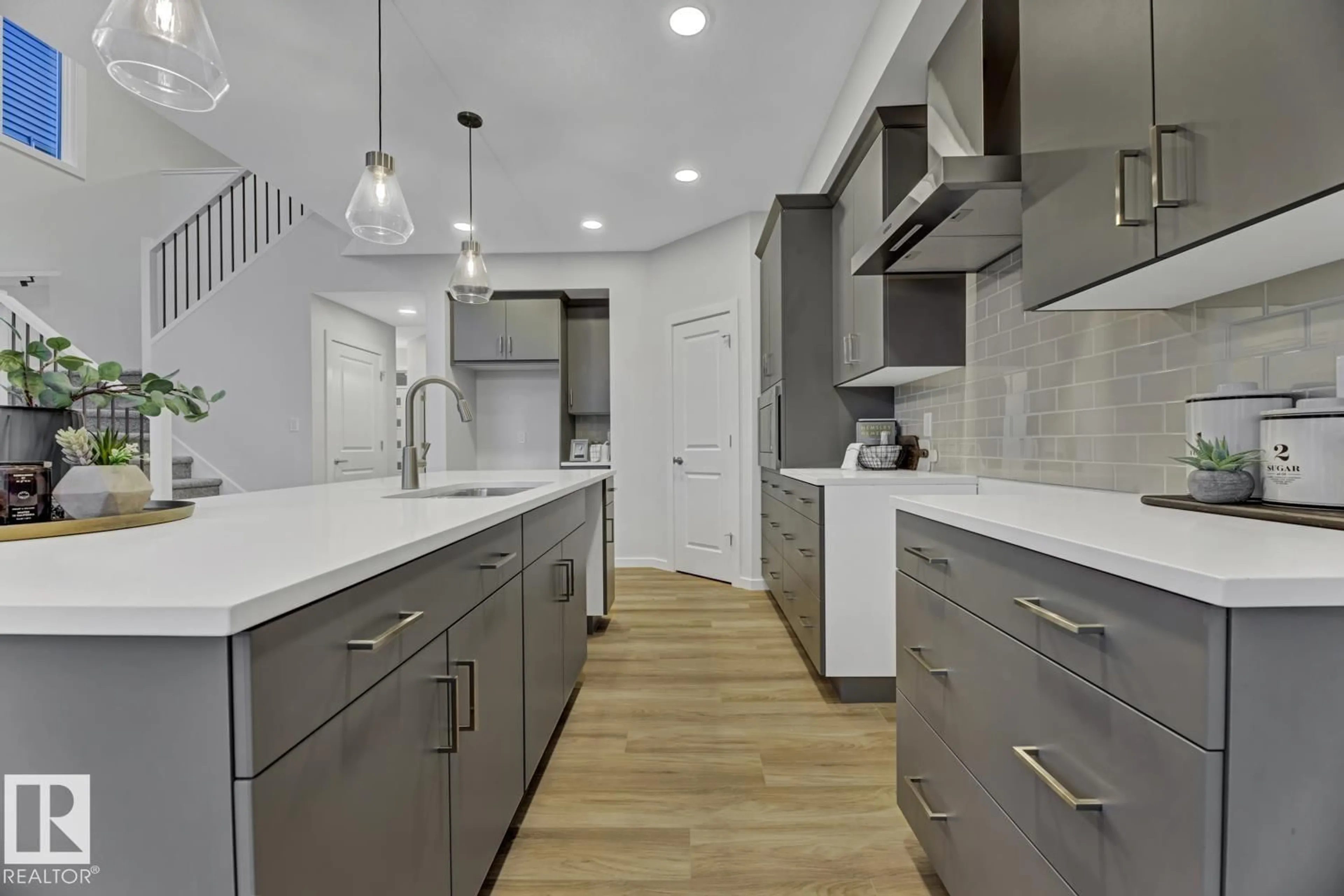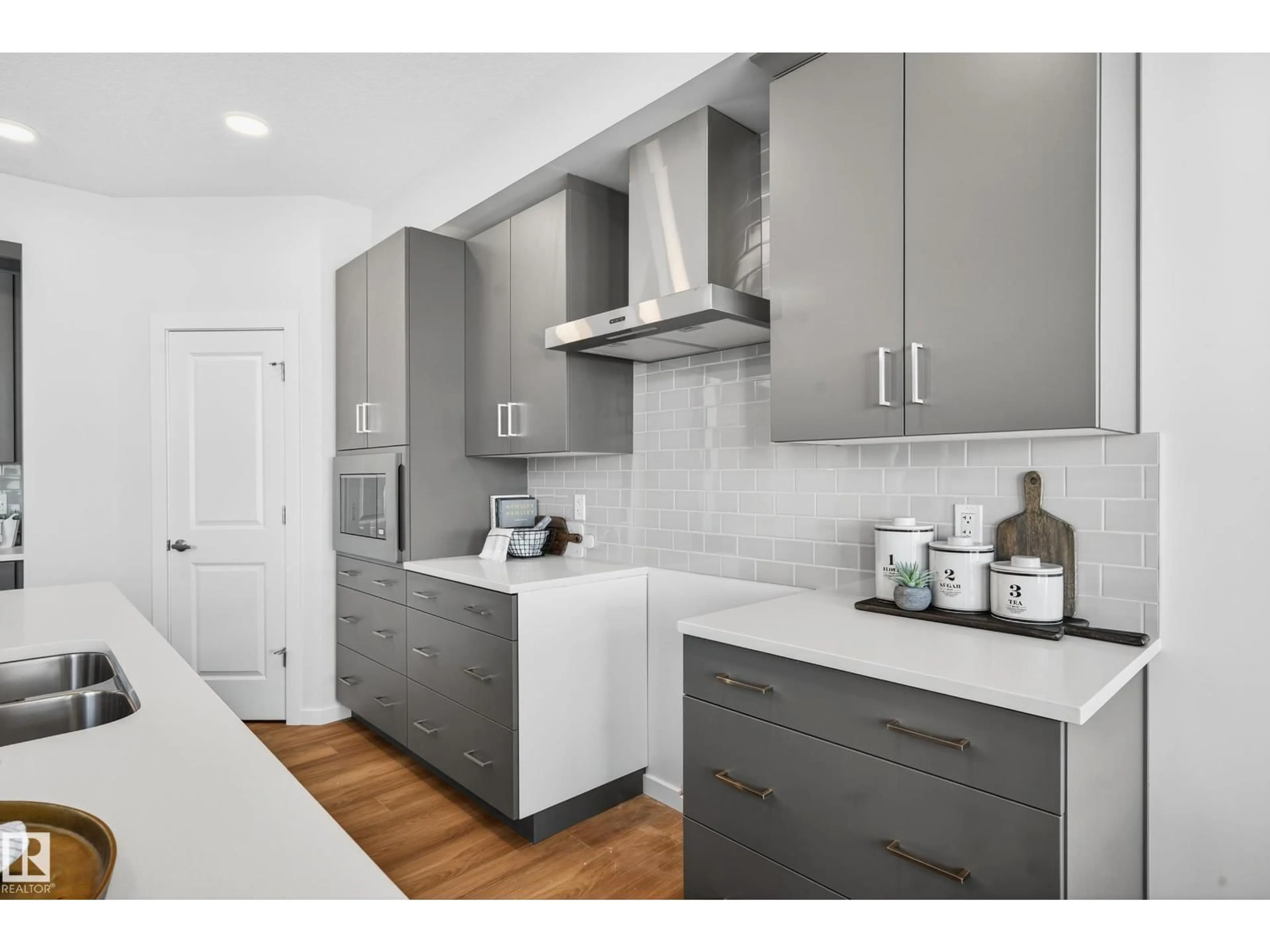NW - 2235 194 ST, Edmonton, Alberta T6M3B6
Contact us about this property
Highlights
Estimated valueThis is the price Wahi expects this property to sell for.
The calculation is powered by our Instant Home Value Estimate, which uses current market and property price trends to estimate your home’s value with a 90% accuracy rate.Not available
Price/Sqft$323/sqft
Monthly cost
Open Calculator
Description
MOVE-IN-READY “Hemsworth” by Homes by Avi is perfectly positioned in the picturesque River’s Edge community, surrounded by scenic walking trails, natural beauty & nearby North Saskatchewan River—with quick access to the Anthony Henday for effortless commuting. This highly desirable floor plan offers 4 spacious bdrms, including a full bdrm/bath on main level, open-to-below upper loft-style family room & dedicated laundry. Separate side entrance w/concrete walkway provides excellent potential for future basement development. Step inside to a welcoming foyer that flows into bright, open-concept great room, showcasing a dramatic wall of windows, sleek electric fireplace, pot lighting & stunning luxury vinyl plank flooring. Chef-inspired kitchen is the heart of the home, featuring an extended eat-up centre island, quartz countertops, abundant cabinetry & built-in microwave. Garage w/convenient walk-thru leading directly into the kitchen. Deck w/BBQ gas line on traditional lot - perfect for summer gatherings! (id:39198)
Property Details
Interior
Features
Main level Floor
Living room
3.65 x 4.71Dining room
3.34 x 3.02Kitchen
3.34 x 4.84Pantry
1.66 x 2.85Exterior
Parking
Garage spaces -
Garage type -
Total parking spaces 4
Property History
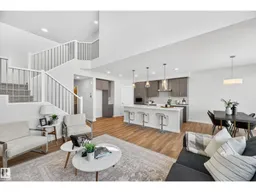 56
56
