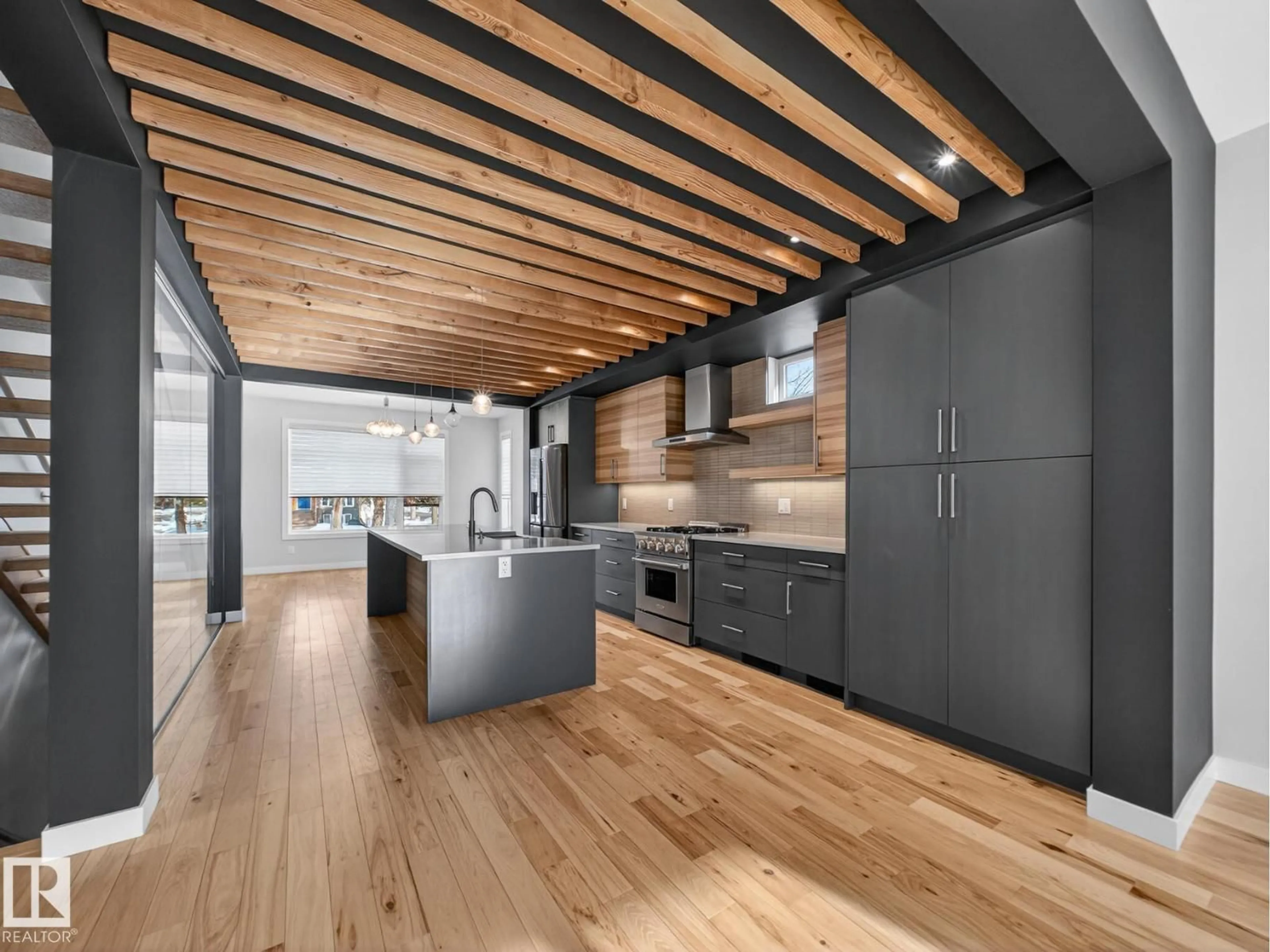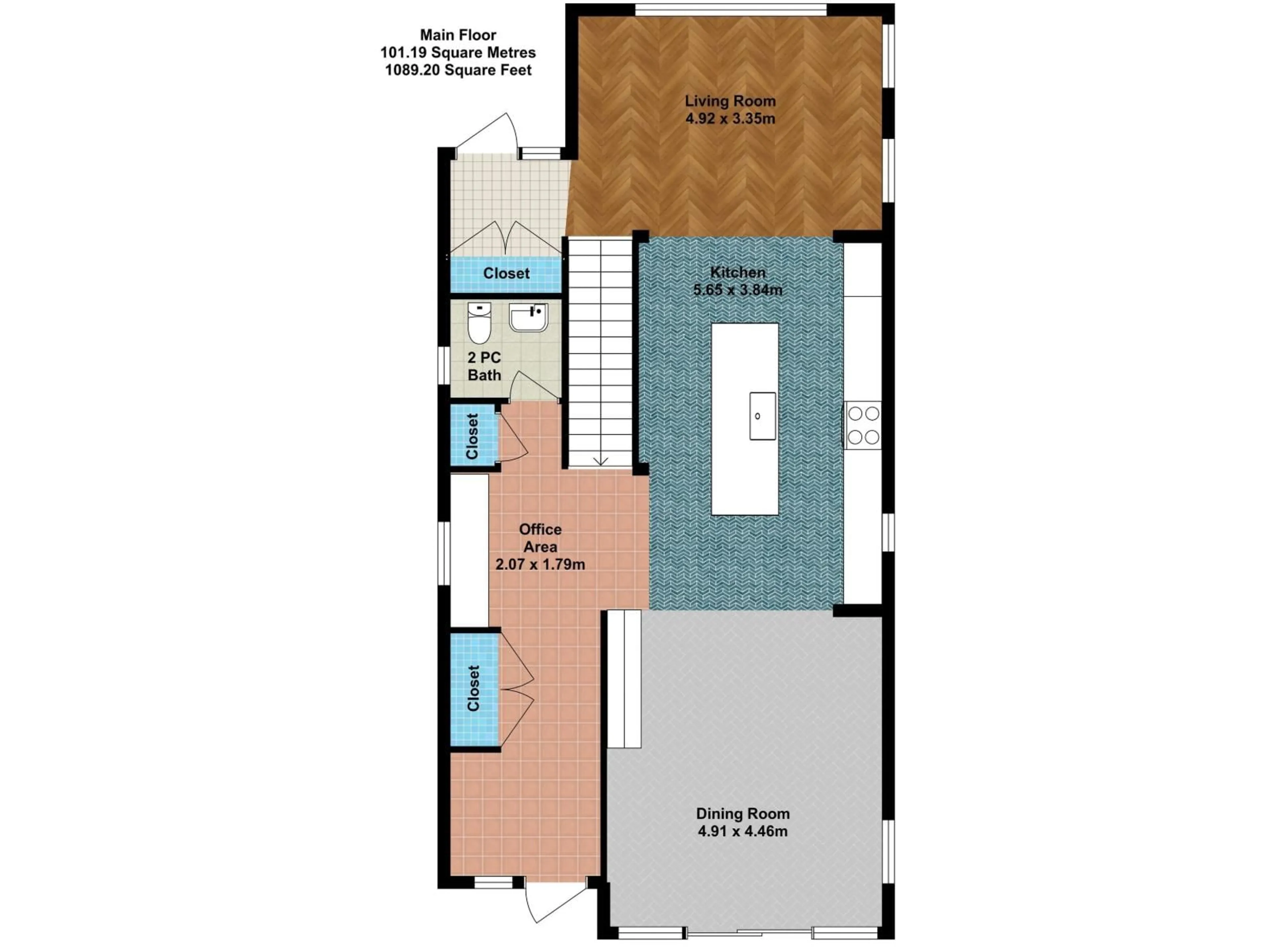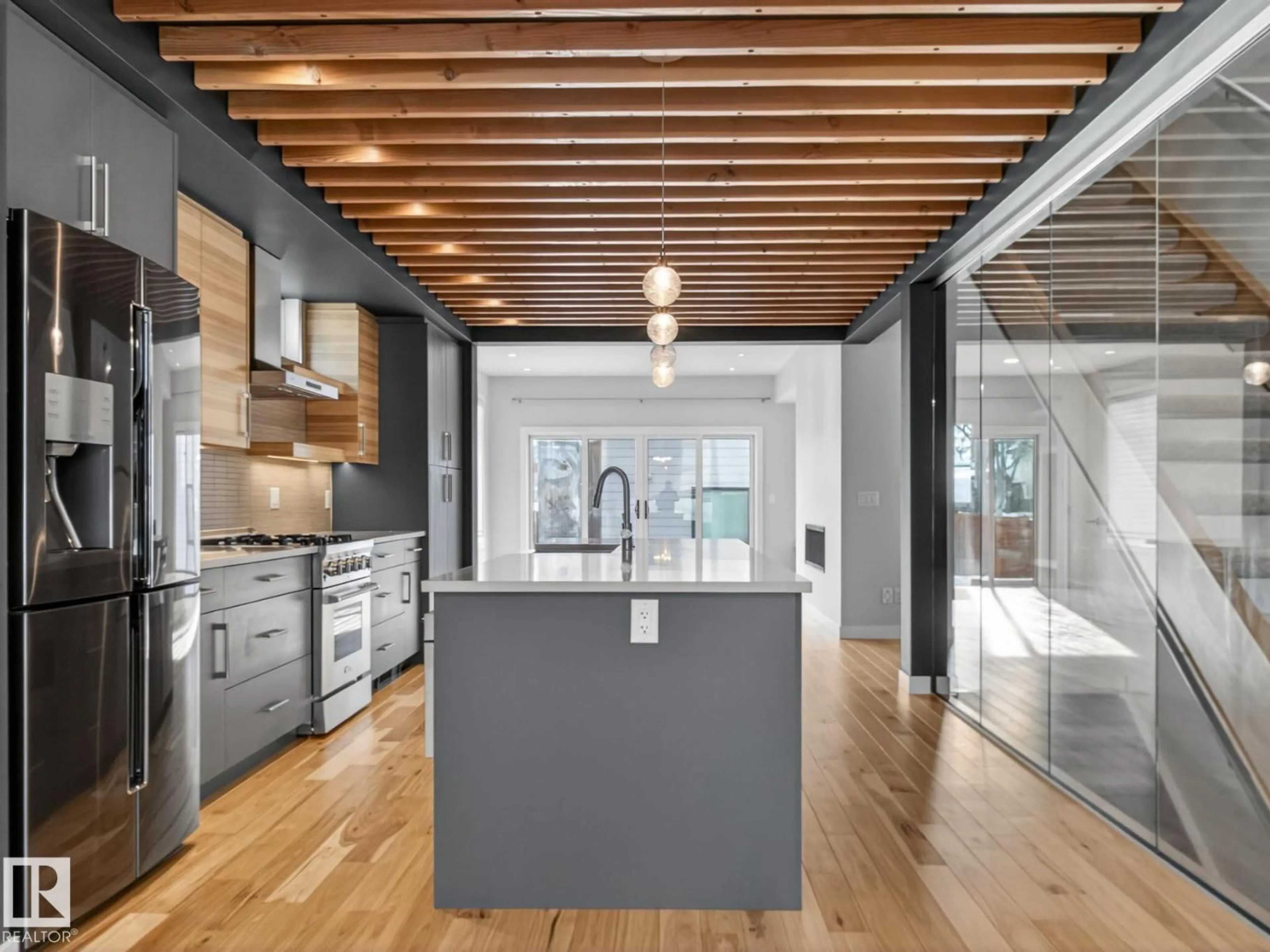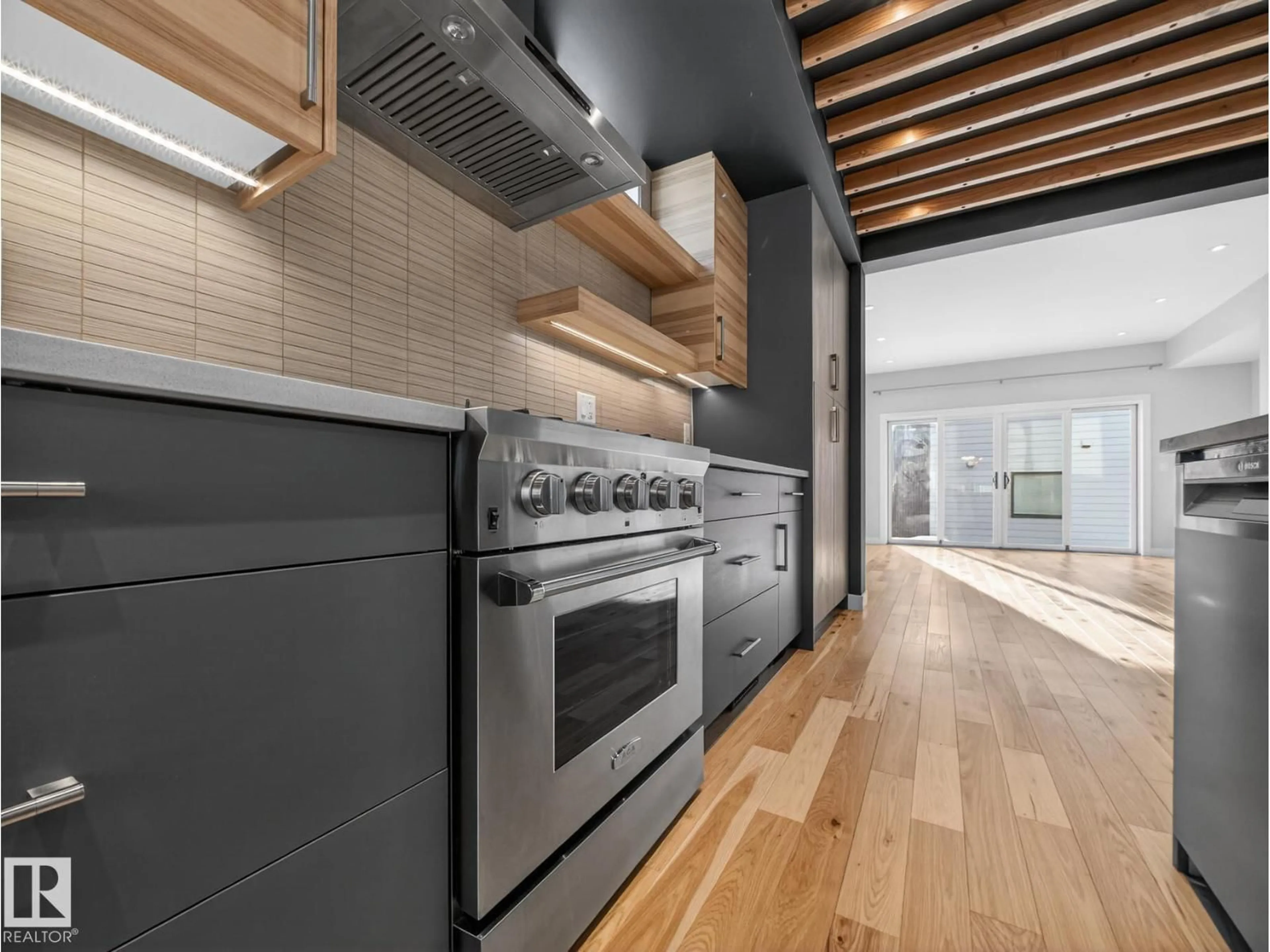9803 74 AV, Edmonton, Alberta T6E1G1
Contact us about this property
Highlights
Estimated valueThis is the price Wahi expects this property to sell for.
The calculation is powered by our Instant Home Value Estimate, which uses current market and property price trends to estimate your home’s value with a 90% accuracy rate.Not available
Price/Sqft$462/sqft
Monthly cost
Open Calculator
Description
Homes By Metro combined modern elegance with sophisticated living when they designed this meticulous 4-bedroom, 4-bathroom home plus a legal GARAGE SUITE. The stunning kitchen features a linear wood ceiling, enormous quartz island, top of the line appliances, including a gas stove, & ample cabinetry. Warm hickory flooring enchances the seamless open concept layout where you transition effortlessly through huge sliding glass doors to a private, south facing sunny backyard, complete with an oversized deck. Flush mount gas fireplace & custom shelving in the living room. Upstairs is the luxurious primary retreat with massive walk-in closet & 4-piece ensuite. Completing this level are two great size bedrooms, both with walk-in closets, a 4-piece bathroom & a large laundry room. The fully finished basement has a family room, fourth bedroom with b/i desk & 4-piece bathroom. The one bedroom garage suite has a street facing entrance & laundry. A/C. Heated double detached garage. 20 min walk to Mill Creek Ravine. (id:39198)
Property Details
Interior
Features
Main level Floor
Living room
4.92 x 3.35Dining room
4.91 x 4.46Kitchen
5.65 x 3.84Exterior
Parking
Garage spaces -
Garage type -
Total parking spaces 4
Property History
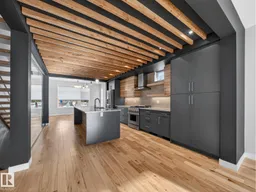 72
72
