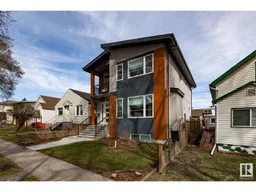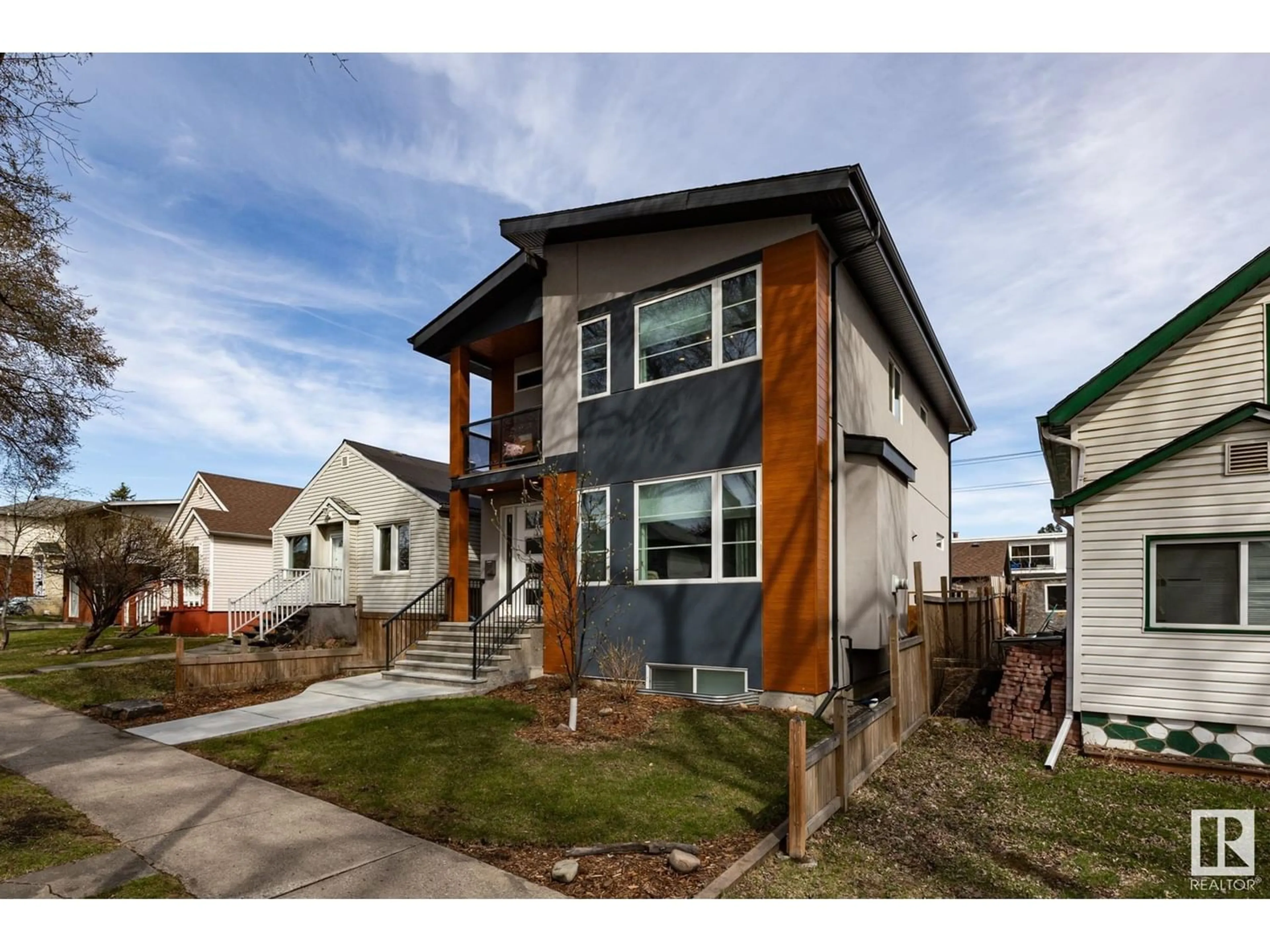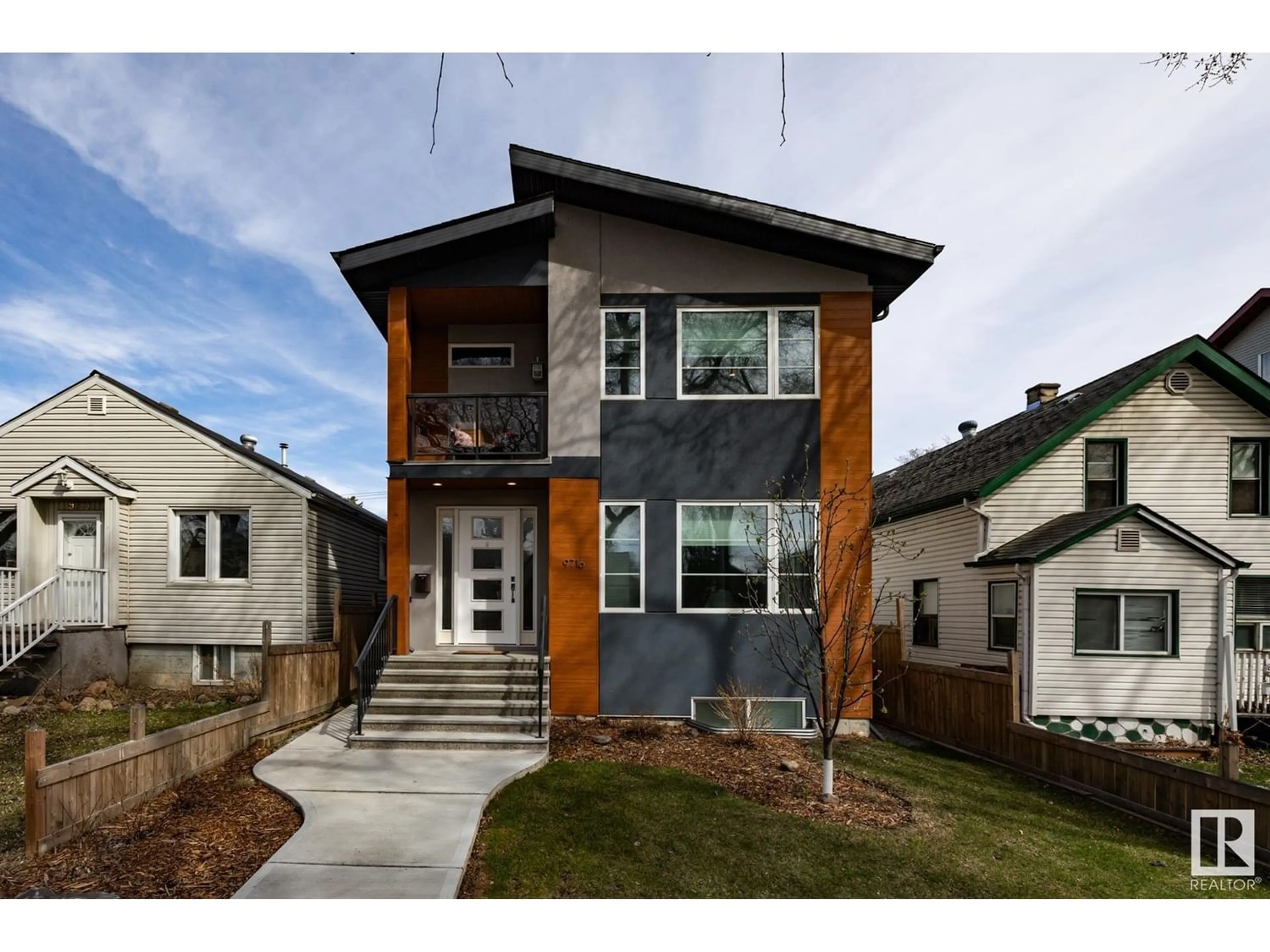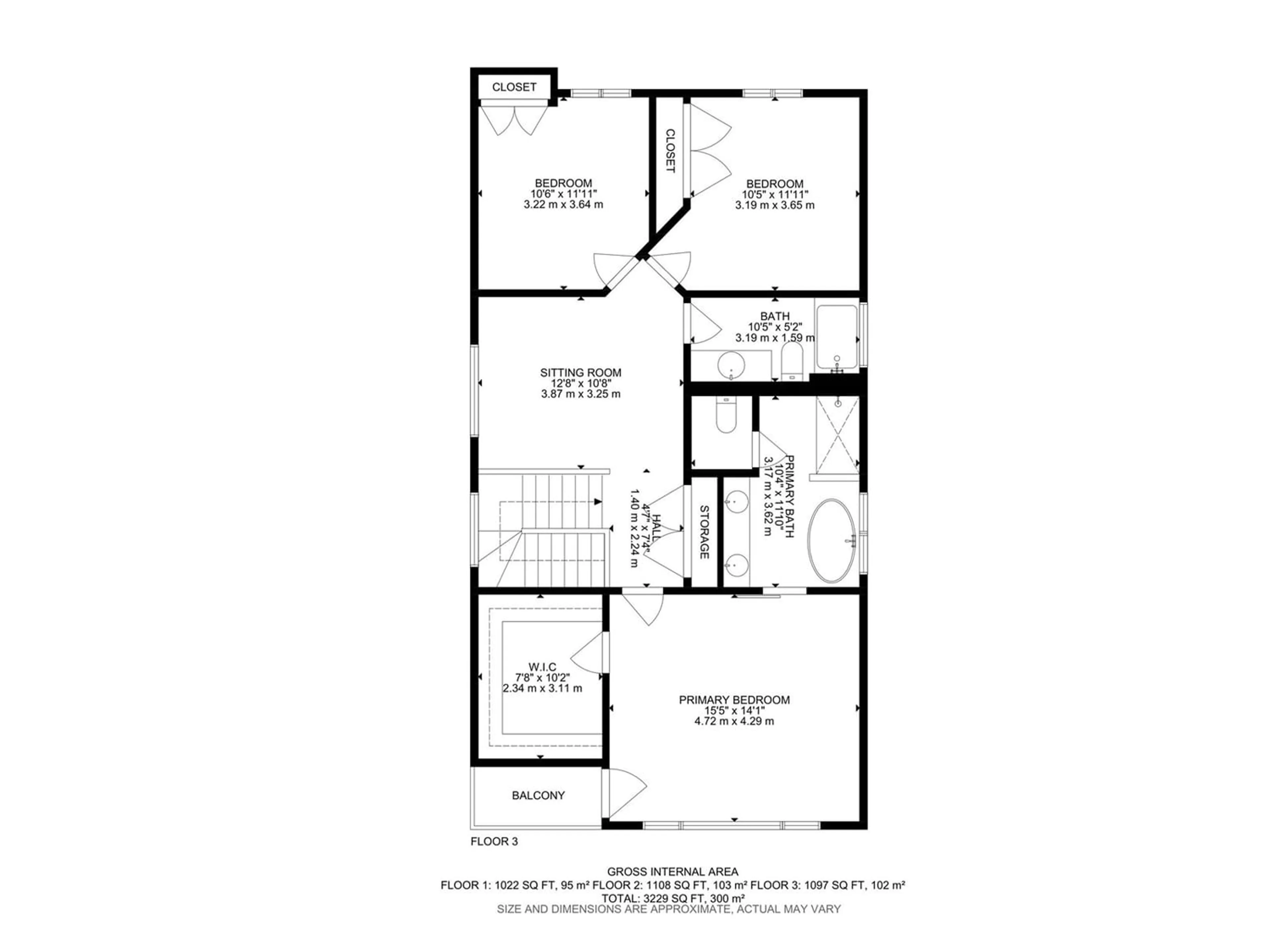9716 81 AV NW, Edmonton, Alberta T6E2J4
Contact us about this property
Highlights
Estimated ValueThis is the price Wahi expects this property to sell for.
The calculation is powered by our Instant Home Value Estimate, which uses current market and property price trends to estimate your home’s value with a 90% accuracy rate.Not available
Price/Sqft$430/sqft
Days On Market14 days
Est. Mortgage$4,079/mth
Tax Amount ()-
Description
SIMPLY REGAL IN RITCHIE!! This FULLY DEVELOPED single family home offers 2205 Sq/Ft of above grade luxury coupled with a stellar 1022 Sq/Ft LEGAL 2 BEDROOM BASEMENT SUITE in one of Edmontons most thriving, and beautiful, communities. The spacious open concept main floor comes equipped with a tile surround fireplace, a modern finished chefs kitchen, and formal dining room area. The back landing boasts a sizeable mud room with 1/2 bath and main floor laundry. Head on upstairs where an additional bonus room, 2 sizeable BRs, a 4pc main bath, and a DREAMY primary bedroom await your personal touch, and eventual relaxation. Enjoy those soft summer mornings with a Nespresso on your private deck while you wait for the bath to fill in your 5pc ensuite. The Ritchie Market, a host of Breweries, Whyte Avenue Shopping/Eateries, the Mill Creek Ravine, the Farmers Market, and the downtown area are ALL within walking distance. What else do you need? Take advantage and DONT MISS OUT ON THIS EXCEPTIONAL OPPORTUNITY!! (id:39198)
Property Details
Interior
Features
Basement Floor
Bedroom 4
3.06 m x 4.16 mBedroom 5
3.75 m x 3.18 mLaundry room
3.75 m x 2.57 mSecond Kitchen
3.19 m x 3.52 mProperty History
 75
75




