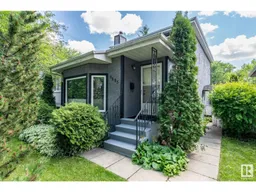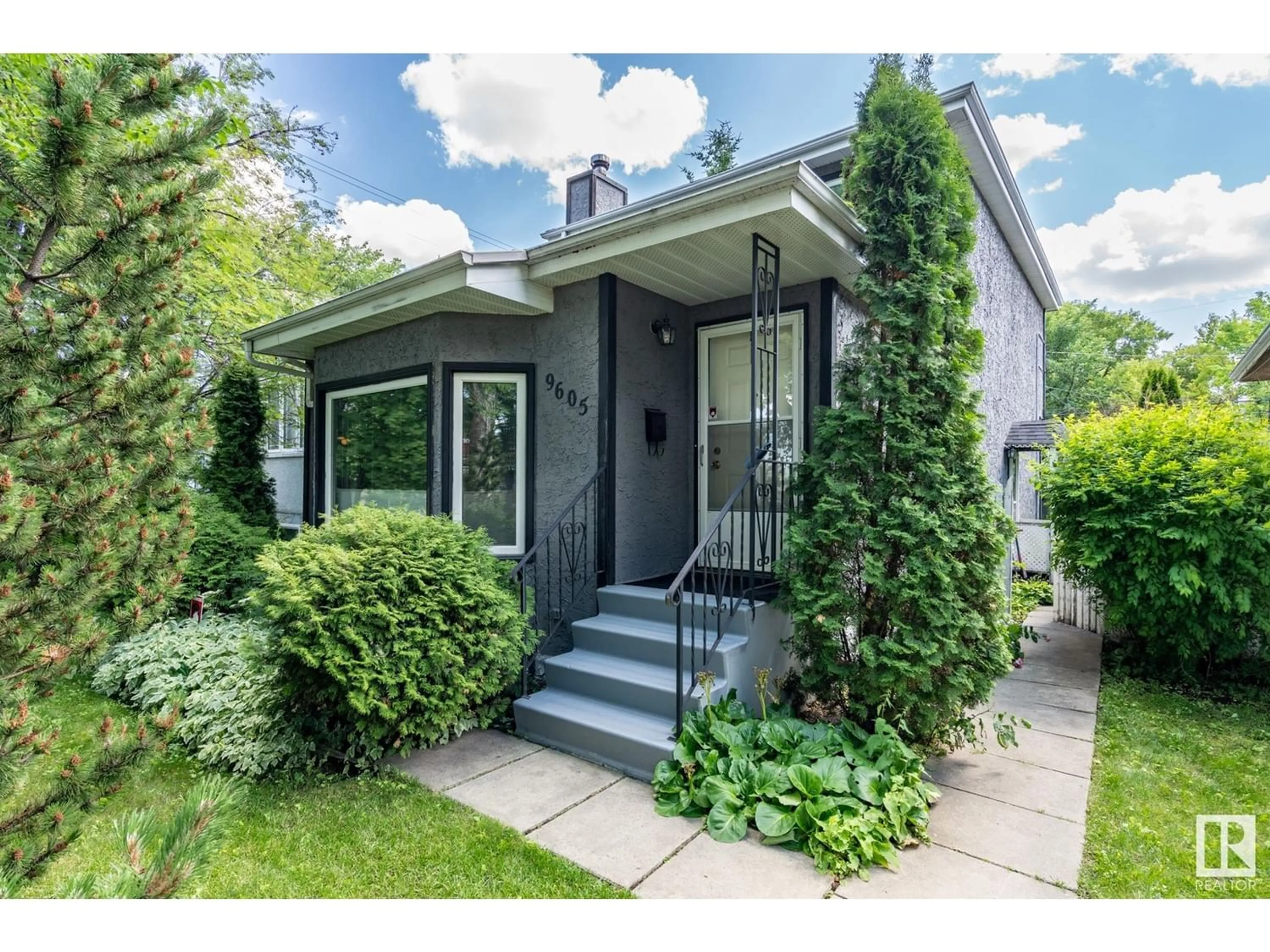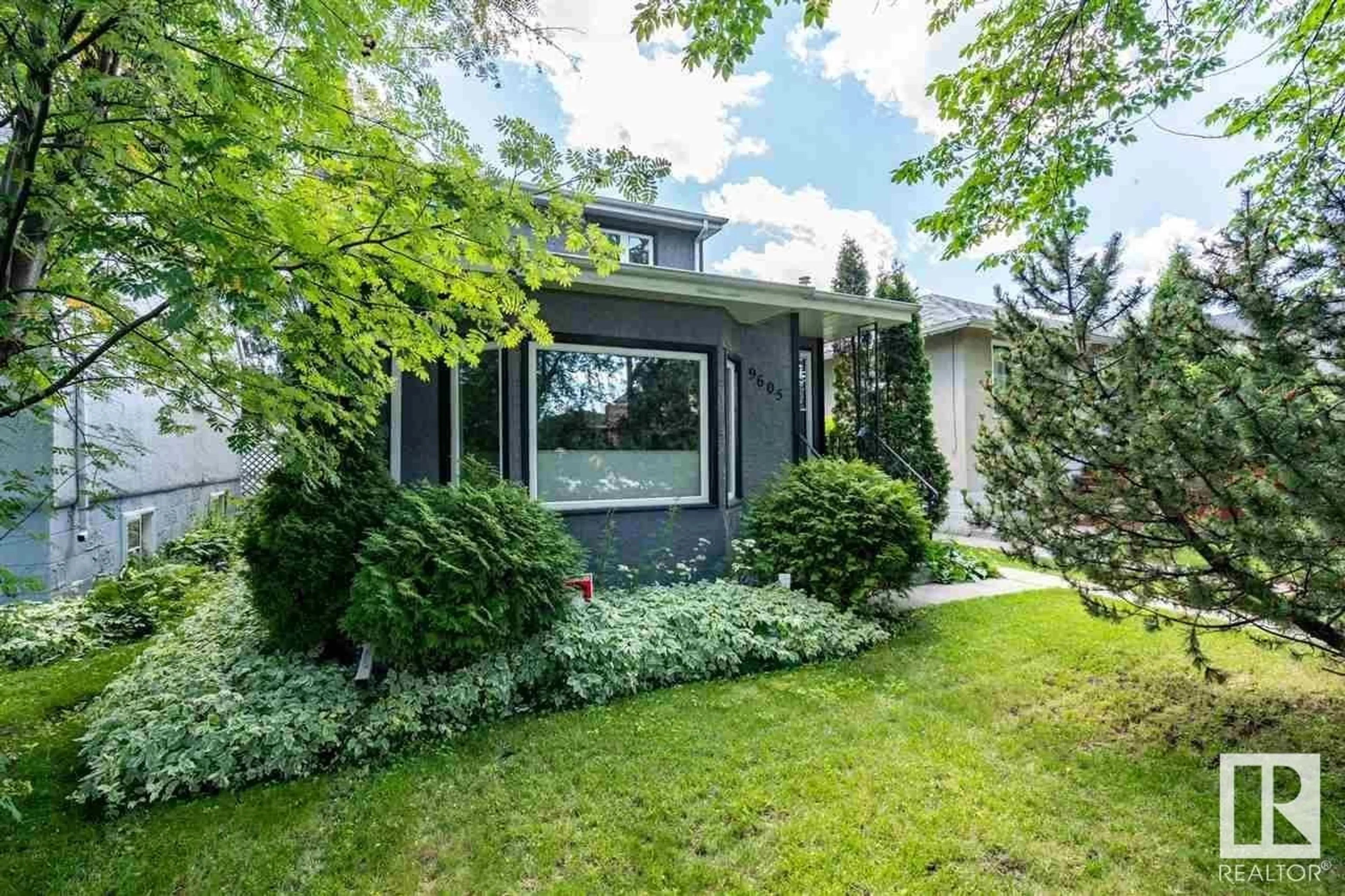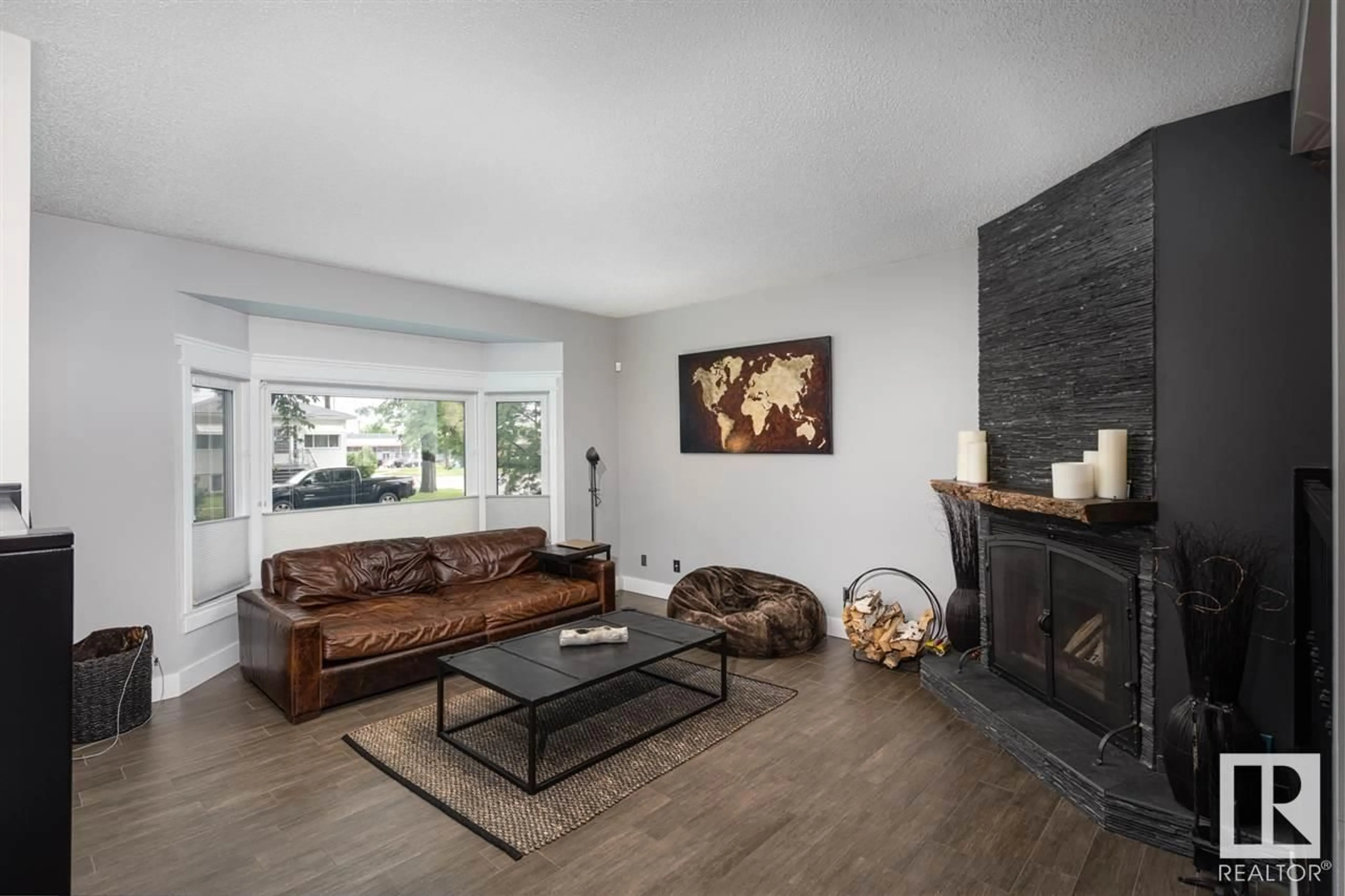9605 81 AV NW, Edmonton, Alberta T6C0X6
Contact us about this property
Highlights
Estimated ValueThis is the price Wahi expects this property to sell for.
The calculation is powered by our Instant Home Value Estimate, which uses current market and property price trends to estimate your home’s value with a 90% accuracy rate.Not available
Price/Sqft$383/sqft
Days On Market17 days
Est. Mortgage$2,362/mth
Tax Amount ()-
Description
Gorgeous 2-storey family home in Ritchie blends neighbourhood charm with modern updates! Start your mornings with a walk through the Mill Creek Ravine or have your coffee at home on the patio in your own spectacular tree-lined back yard. Inside, every room gets abundant natural light with plenty of triple-pane windows installed in 2015. Kitchen has also been updated with granite counter-tops, SS appliances, and custom floor-to-ceiling cabinets. Main floor layout is ideal for hosting guests with sunken living room, featuring stylish slate fireplace, open to the ample dining area. Porcelain tile and newly installed laminate flooring throughout. Located upstairs are 3 bedrooms, including master with 2-pc ensuite bath and walk-in closet. Basement is fully finished with additional bedroom, den, family room and 3-pc bath. A fabulously unique property with mature fruit trees outside and a tastefully updated interior. Wander through the River Valley. (id:39198)
Property Details
Interior
Features
Basement Floor
Family room
Den
Bedroom 4
Exterior
Parking
Garage spaces 4
Garage type Detached Garage
Other parking spaces 0
Total parking spaces 4
Property History
 29
29




