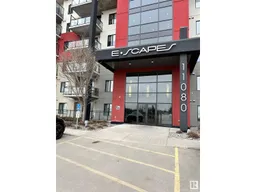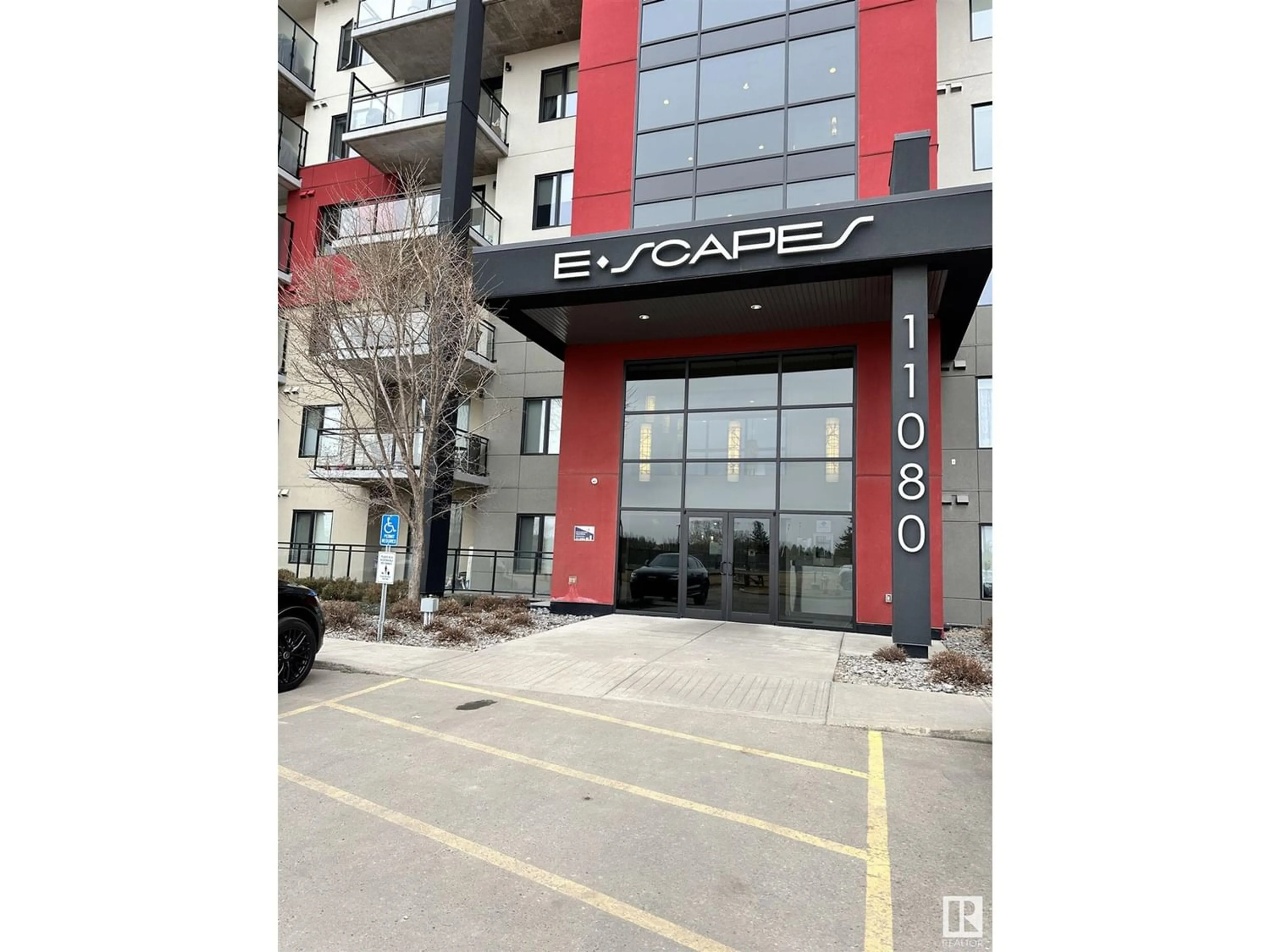#512 11080 Ellerslie RD SW, Edmonton, Alberta T6W2C2
Contact us about this property
Highlights
Estimated ValueThis is the price Wahi expects this property to sell for.
The calculation is powered by our Instant Home Value Estimate, which uses current market and property price trends to estimate your home’s value with a 90% accuracy rate.Not available
Price/Sqft$361/sqft
Days On Market20 days
Est. Mortgage$1,353/mth
Maintenance fees$522/mth
Tax Amount ()-
Description
2 bedroom, 2 bath unit with underground titled parking stall! Concrete and steel construction offers lasting value and great sound proofing between units. This building has it all with an exercise room, guest suite, rooftop patios and rec room with a billiards table. Great location within walking distance to amenities off Ellerslie road including grocery, banks, medical buildings, dining and more. Close proximity to ETS transit, the Anthony henday and walking distance to the trails in Blackmud creek. Extended cabinetry to the ceiling, granite counters, full height tile backsplash with crown molding and seating at the breakfast bar. Hardwood floors extend through kitchen and living room. Both washrooms feature granite counters and fully tiled shower walls. Plenty of light enters the property through the full height windows in the living room which also allows access to the balcony. Enjoy the convenience of in-suite laundry. (id:39198)
Property Details
Interior
Features
Main level Floor
Living room
Dining room
Kitchen
Primary Bedroom
Condo Details
Amenities
Ceiling - 9ft, Vinyl Windows
Inclusions
Property History
 1
1


