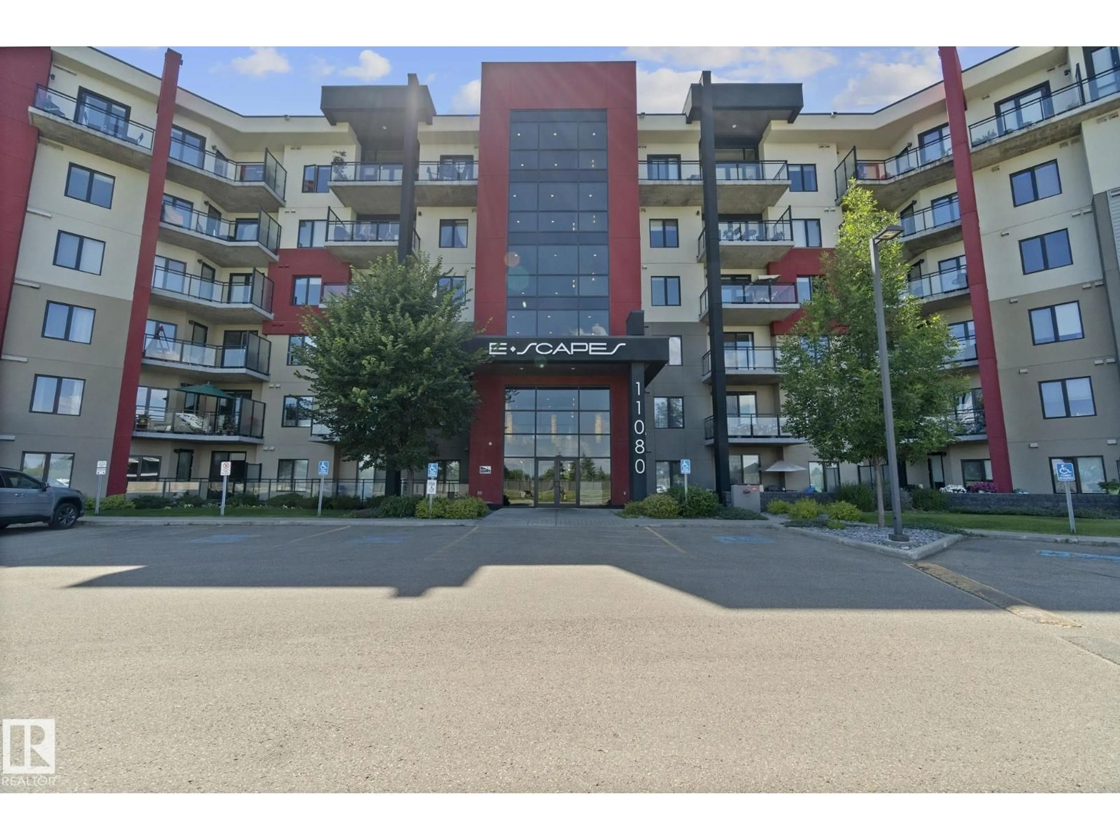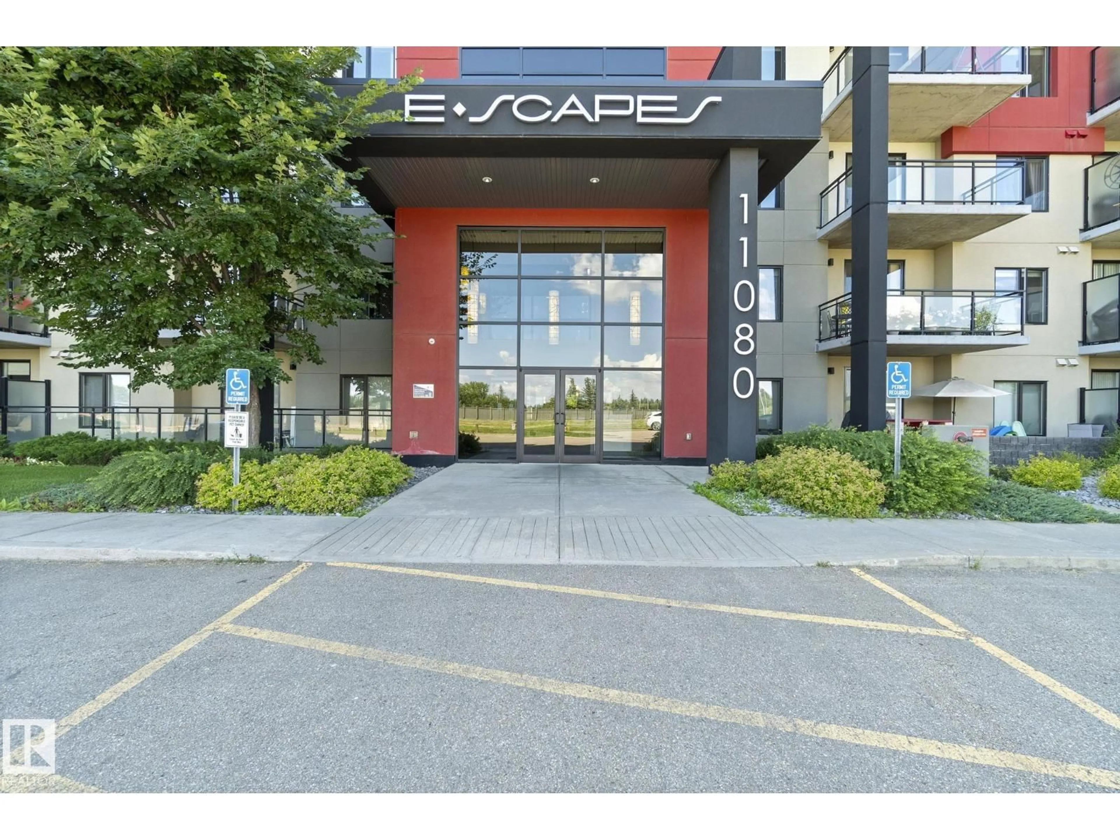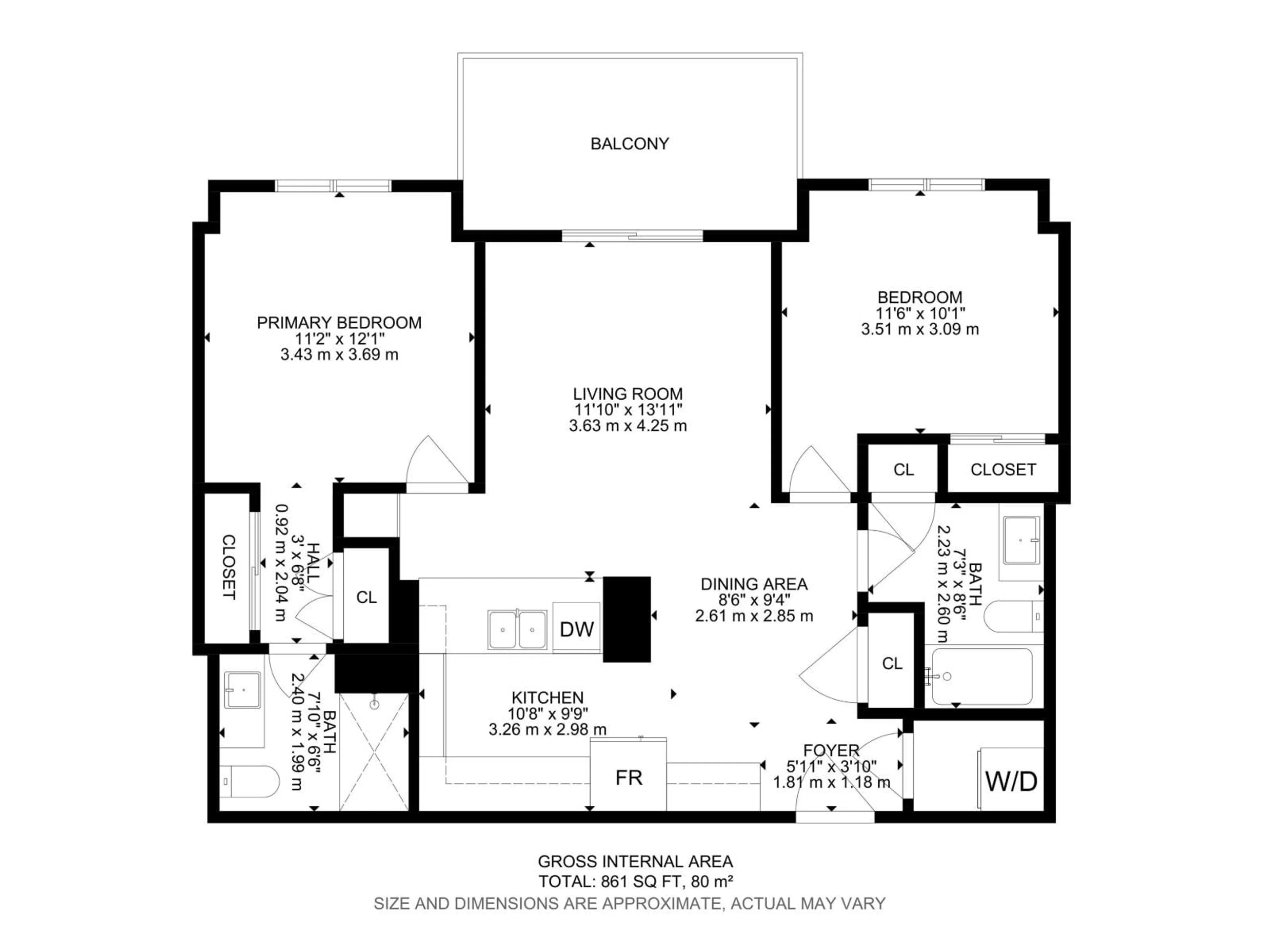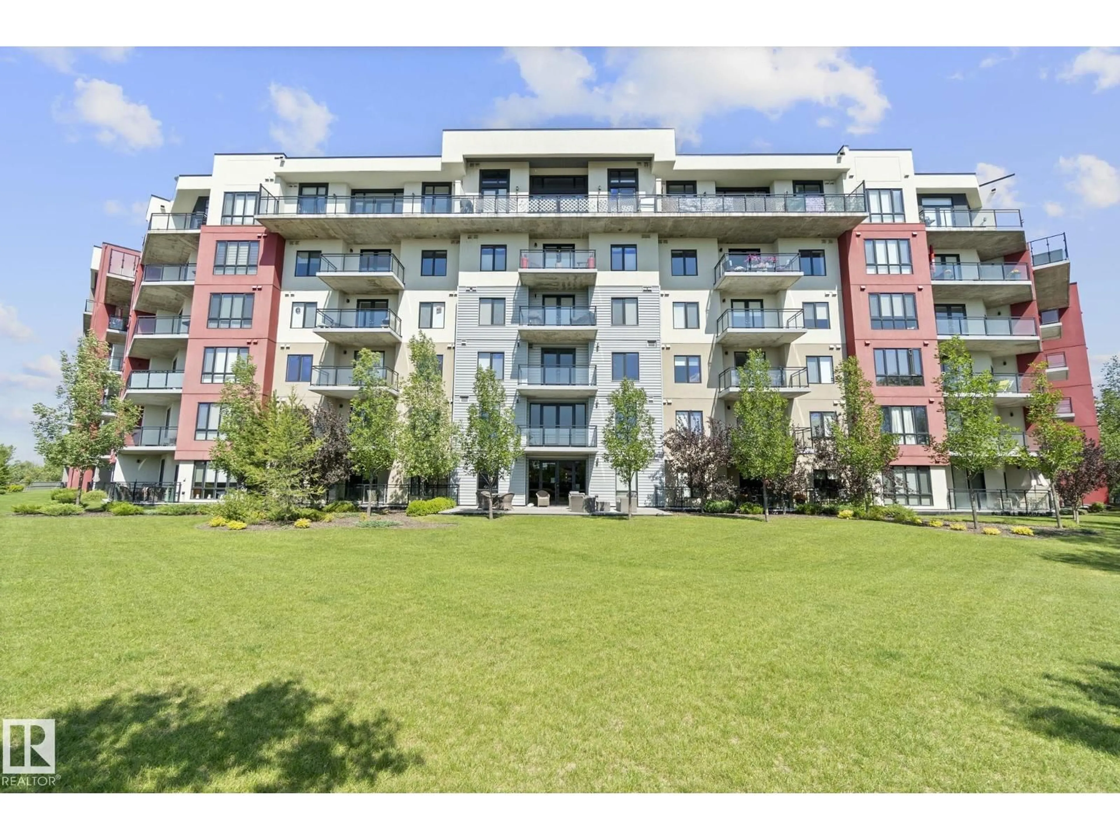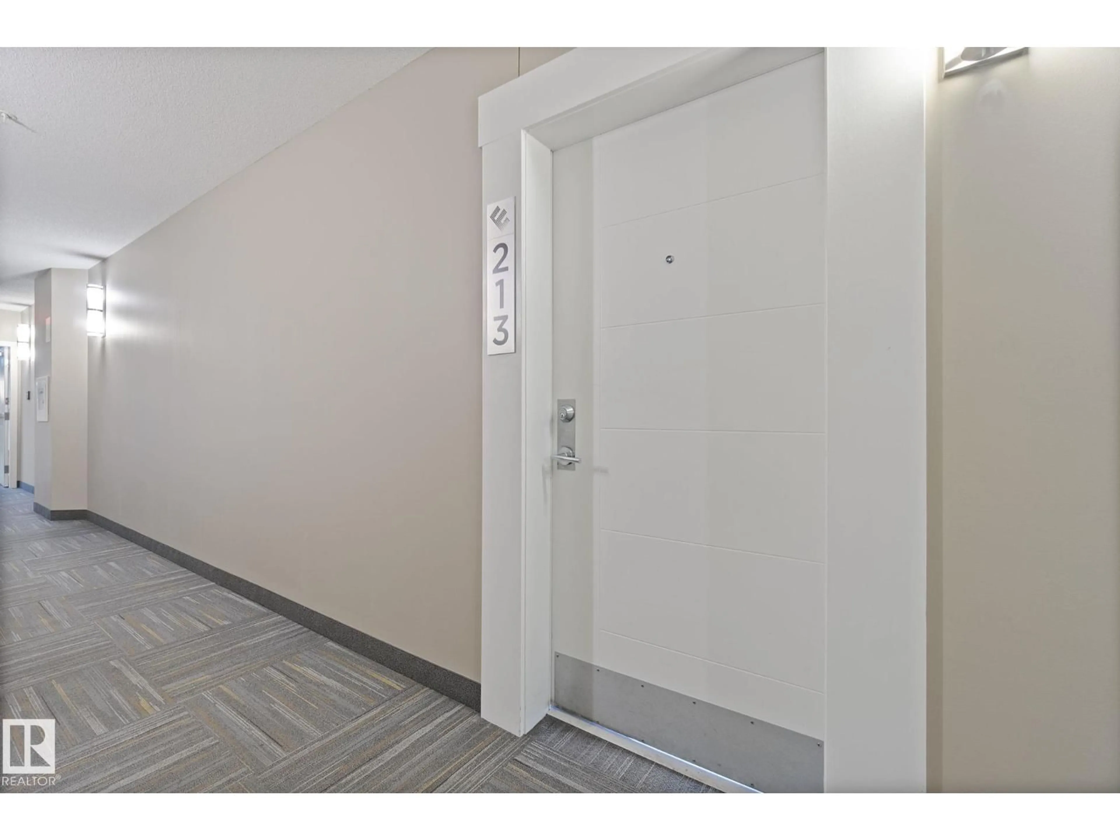#213 - 11080 ELLERSLIE RD, Edmonton, Alberta T6W2C2
Contact us about this property
Highlights
Estimated valueThis is the price Wahi expects this property to sell for.
The calculation is powered by our Instant Home Value Estimate, which uses current market and property price trends to estimate your home’s value with a 90% accuracy rate.Not available
Price/Sqft$307/sqft
Monthly cost
Open Calculator
Description
EXECUTIVE EXCELLENCE AT E’SCAPES!! Perfection is perfected with this open concept 861 Sq/Ft 2 Bedroom 2 Bath SOUTHWEST FACING 2nd Floor condo. Boasting an elegant, and efficient, floor plan with a spacious upgraded kitchen (Complete with eating bar) this unit is sure to impress. The living room flows seamlessly into the covered patio with natural gas BBQ hookup. Both bedrooms (Primary with 3pc ensuite and walkthrough closest) are situated on either side of the living room ensuring optimal privacy from within. Collectively, this CONCRETE AND STEEL building offers the complete package for all demographics: Social Room, Fitness Room, Guest Suite, Conference Room, and Roof Top Patios. The finishing bow on an already exceptional prize are the TWO TITLED UNDERGROUND PARKING STALLS one of which offers a storage cage. With every need, want, and desire beautifully curated into one listing, the simple question is: When are you moving in? FIND YOUR FREEDOM AT E’SCAPES!! DO NOT MISS OUT!! (id:39198)
Property Details
Interior
Features
Main level Floor
Bedroom 2
3.51 x 3.09Living room
3.63 x 4.25Dining room
2.61 x 2.85Kitchen
3.26 x 2.98Exterior
Parking
Garage spaces -
Garage type -
Total parking spaces 2
Condo Details
Inclusions
Property History
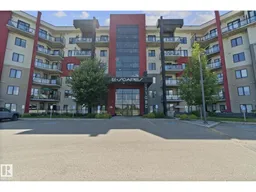 54
54
