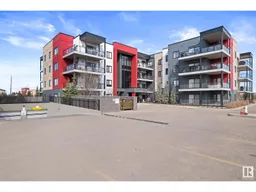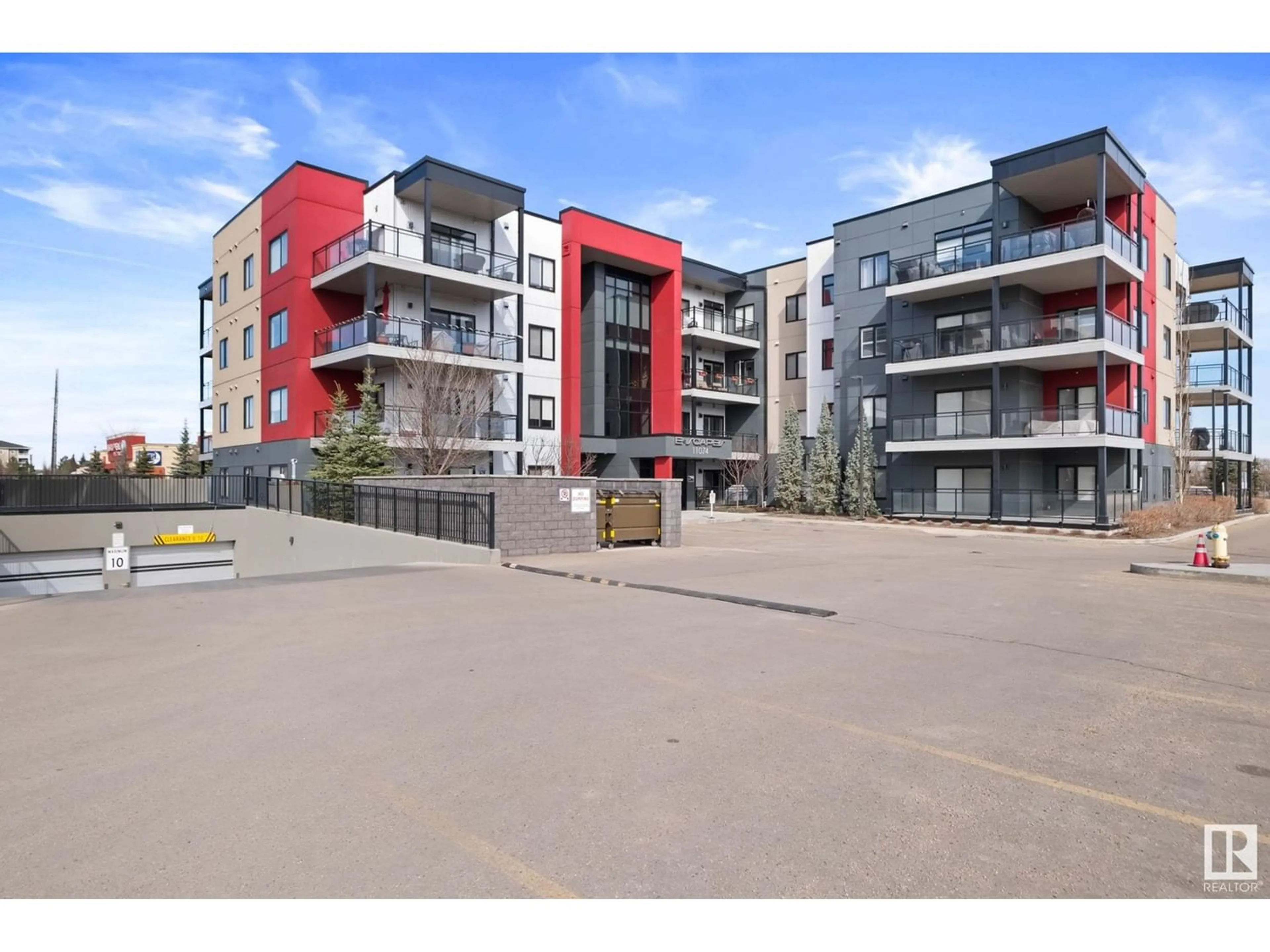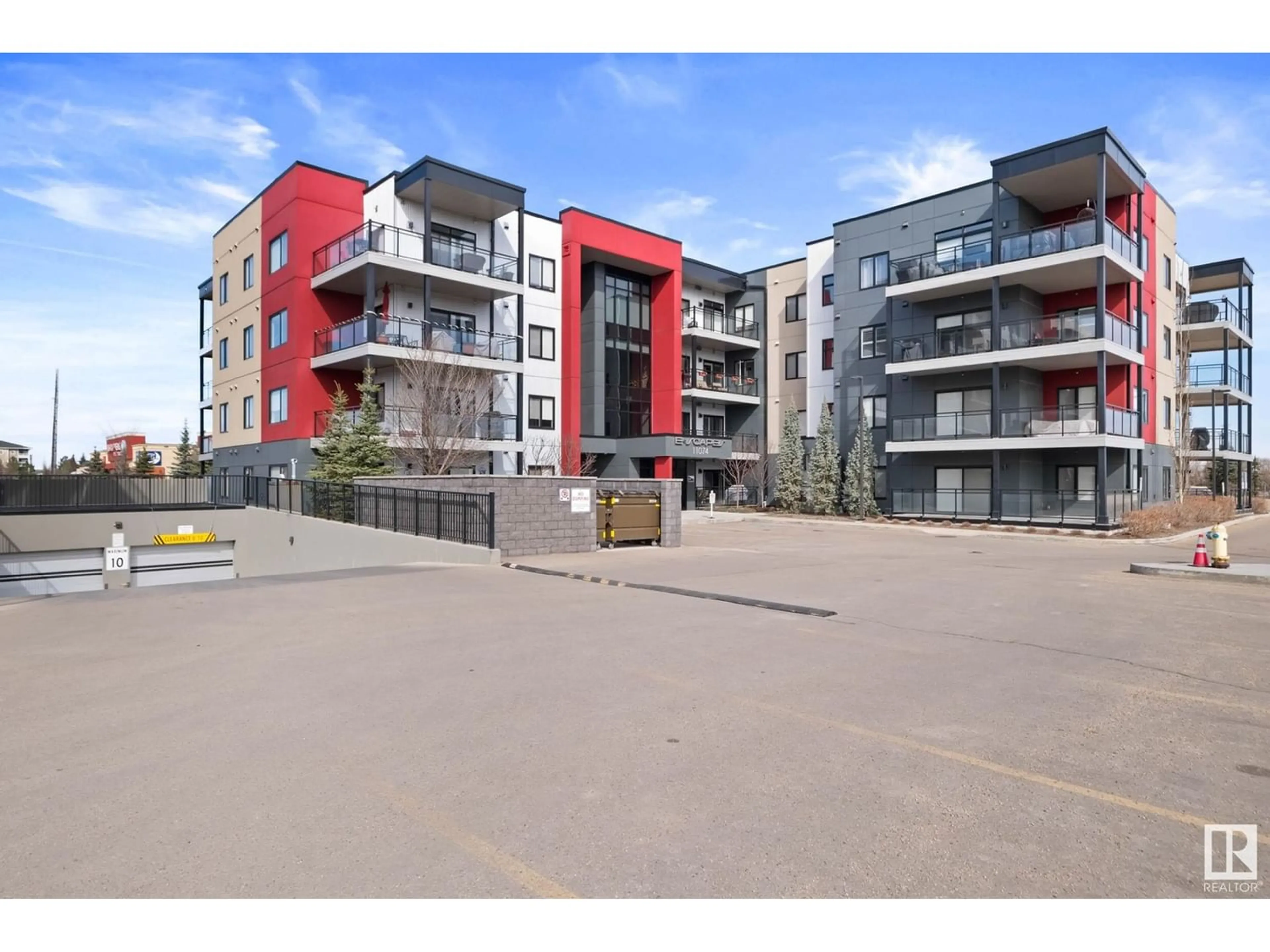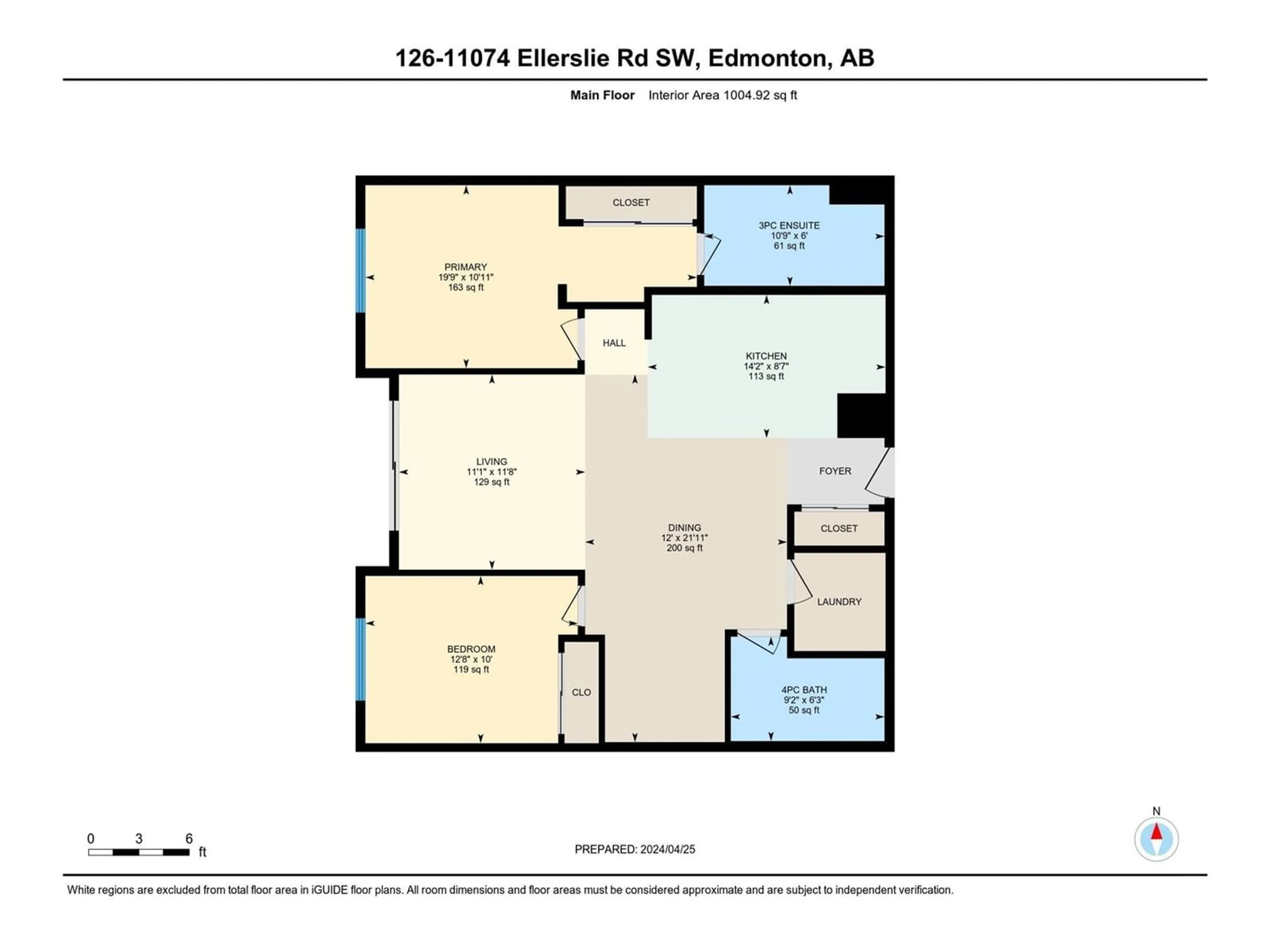#126 11074 ELLERSLIE RD SW, Edmonton, Alberta T6W2C2
Contact us about this property
Highlights
Estimated ValueThis is the price Wahi expects this property to sell for.
The calculation is powered by our Instant Home Value Estimate, which uses current market and property price trends to estimate your home’s value with a 90% accuracy rate.Not available
Price/Sqft$298/sqft
Days On Market18 days
Est. Mortgage$1,288/mth
Maintenance fees$640/mth
Tax Amount ()-
Description
Affordable Luxury at the Escapes in Richford! Modern condo living at it's finest! Beautiful, bright open concept unit! Kitchen boast plenty of beautiful cabinetry, stainless steel appliance and large kitchen island. Large dining area with modern lighting. Living room opens to a MASSIVE patio space, perfect for enjoying on warm summer evenings! Primary bedroom has large walk-through closet with fantastic built in storage that leads to the large ensuite bathroom with walk in sliding glass shower! Unit also has a generous size second bedroom, perfect for guest bedroom or home office. Also has a full sized second bathroom and large in suite laundry room with storage. Unit also includes 2 titled heated, underground parking spots. Convenient location right off Ellerslie Road and a minute away from the Anthony Henday Drive. Close to grocery stores and restaurants! Priced to sell! (id:39198)
Property Details
Interior
Features
Main level Floor
Living room
3.39 m x 3.55 mDining room
3.67 m x 6.69 mKitchen
4.32 m x 2.6 mPrimary Bedroom
6.03 m x 3.33 mCondo Details
Inclusions
Property History
 34
34




