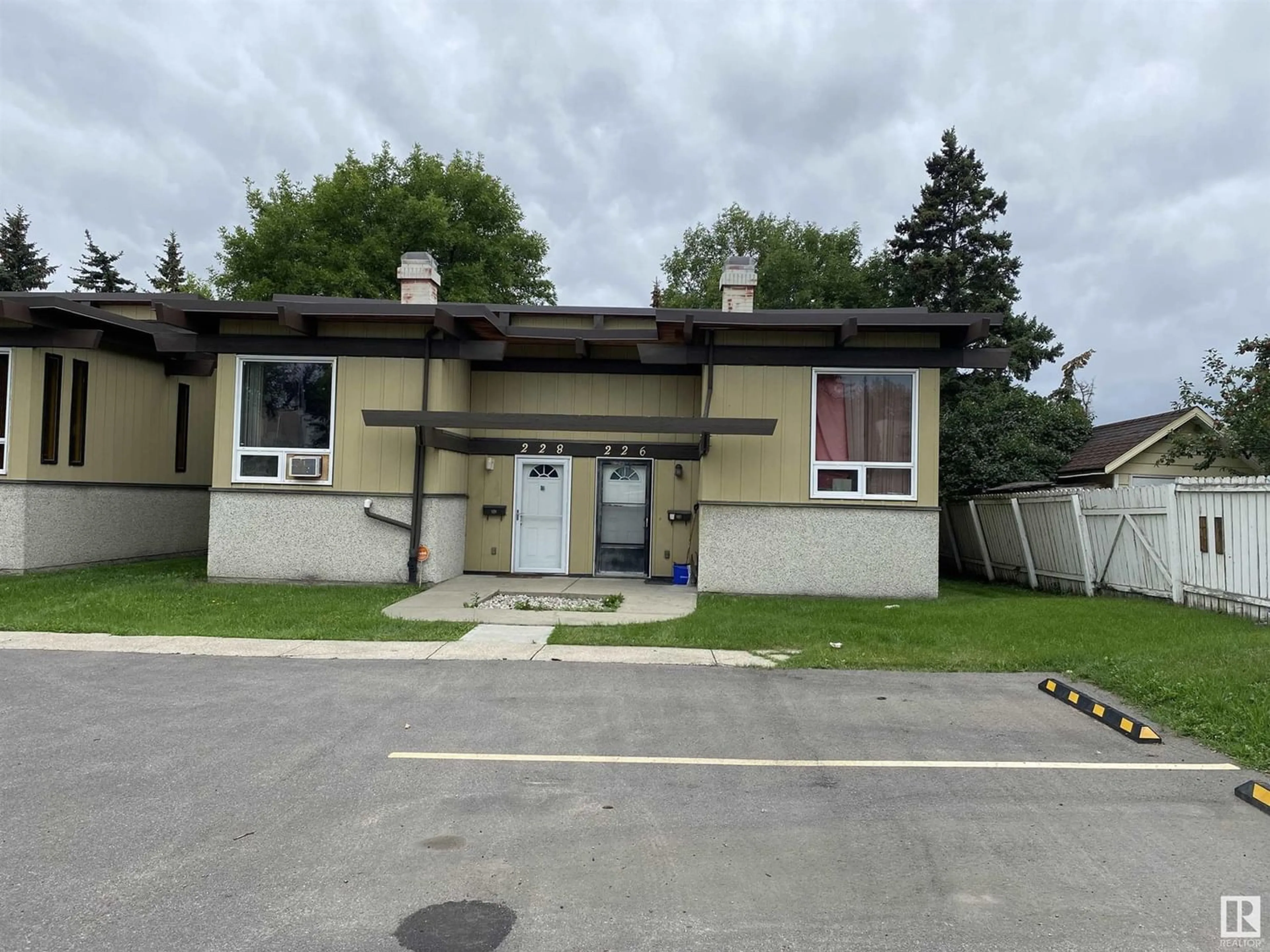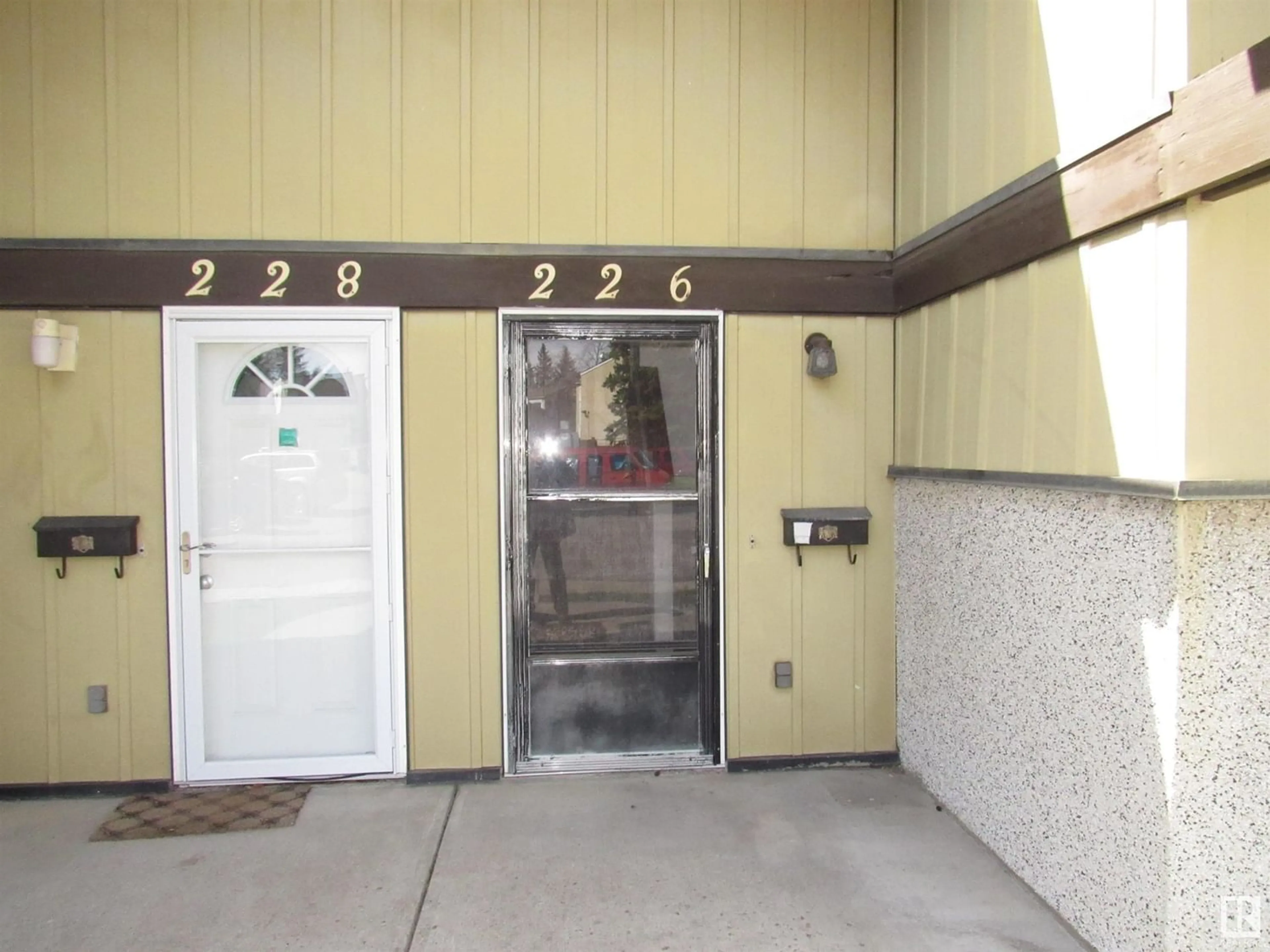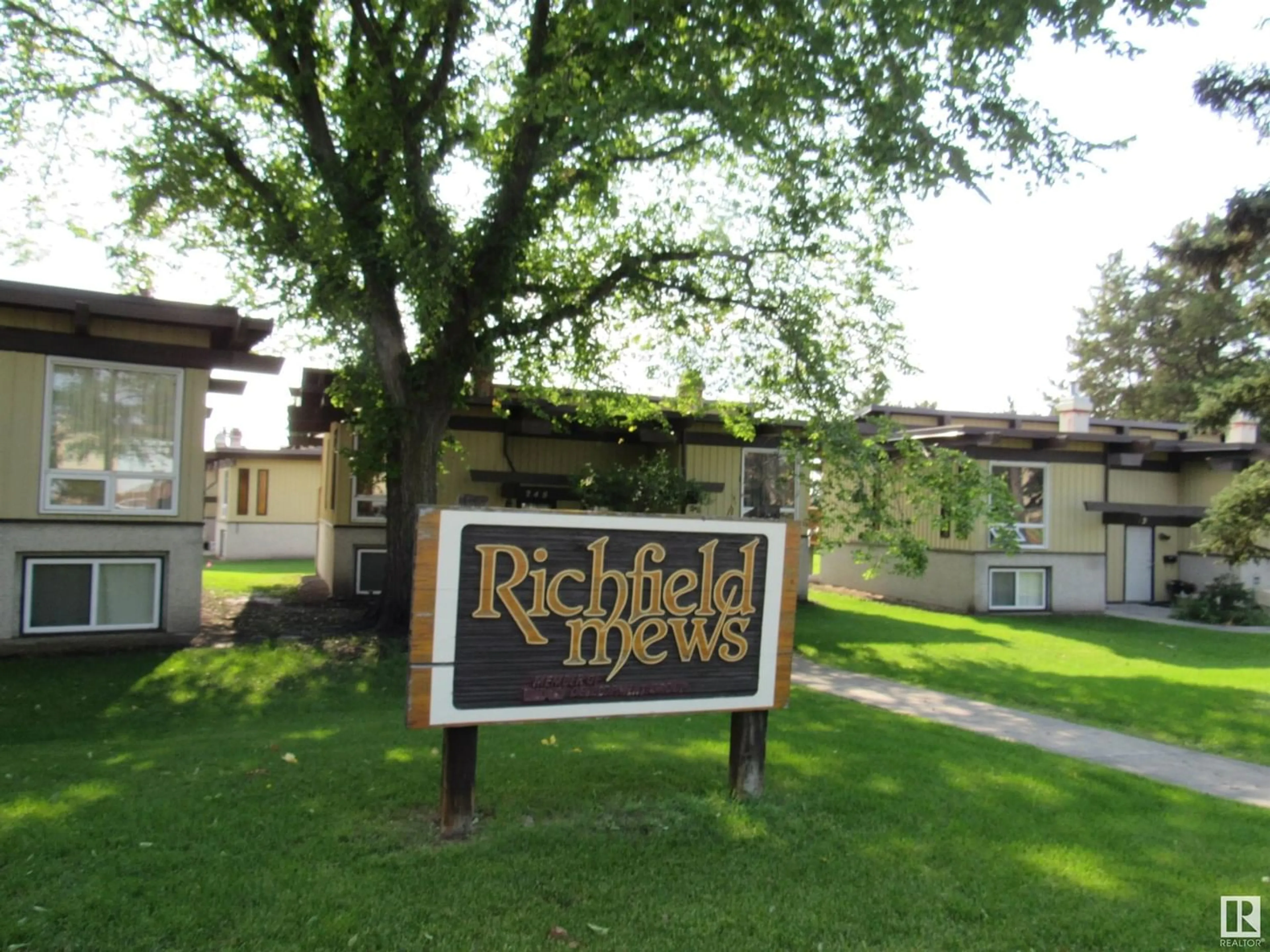226 RICHFIELD RD NW, Edmonton, Alberta T6K0K4
Contact us about this property
Highlights
Estimated ValueThis is the price Wahi expects this property to sell for.
The calculation is powered by our Instant Home Value Estimate, which uses current market and property price trends to estimate your home’s value with a 90% accuracy rate.Not available
Price/Sqft$286/sqft
Days On Market16 days
Est. Mortgage$571/mth
Maintenance fees$417/mth
Tax Amount ()-
Description
Functional 2 bedroom bi-level style duplex with fully finished basement. Vaulted ceiling. Bright and open. New Hi efficiency furnace, new washer. Newer hot water tank and vinyl plank flooring . Living room with wood burning fireplace. Kitchen with newer stove, fridge and microwave and with window overlooking green space and walking trial. Dining area off patio door to deck. Basement fully finished with 2 bedrooms, laundry room and storage area. Professionally managed complex with newer windows and exterior doors. Just steps away from walking trial. Quiet mature Richfield neighborhood with close proximity to schools, bus, shops and Whitemud freeway. There is an assigned parking stall at front with an extra stall being rented for $25/month. (id:39198)
Property Details
Interior
Features
Main level Floor
Dining room
2.74 m x 2.28 mKitchen
3.59 m x 1.79 mLiving room
5.72 m x 3.01 mExterior
Parking
Garage spaces 2
Garage type Stall
Other parking spaces 0
Total parking spaces 2
Condo Details
Amenities
Ceiling - 10ft
Inclusions
Property History
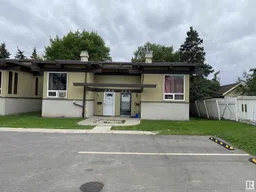 39
39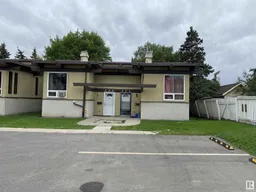 35
35
