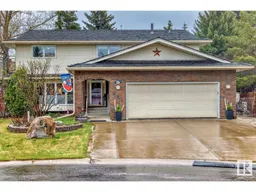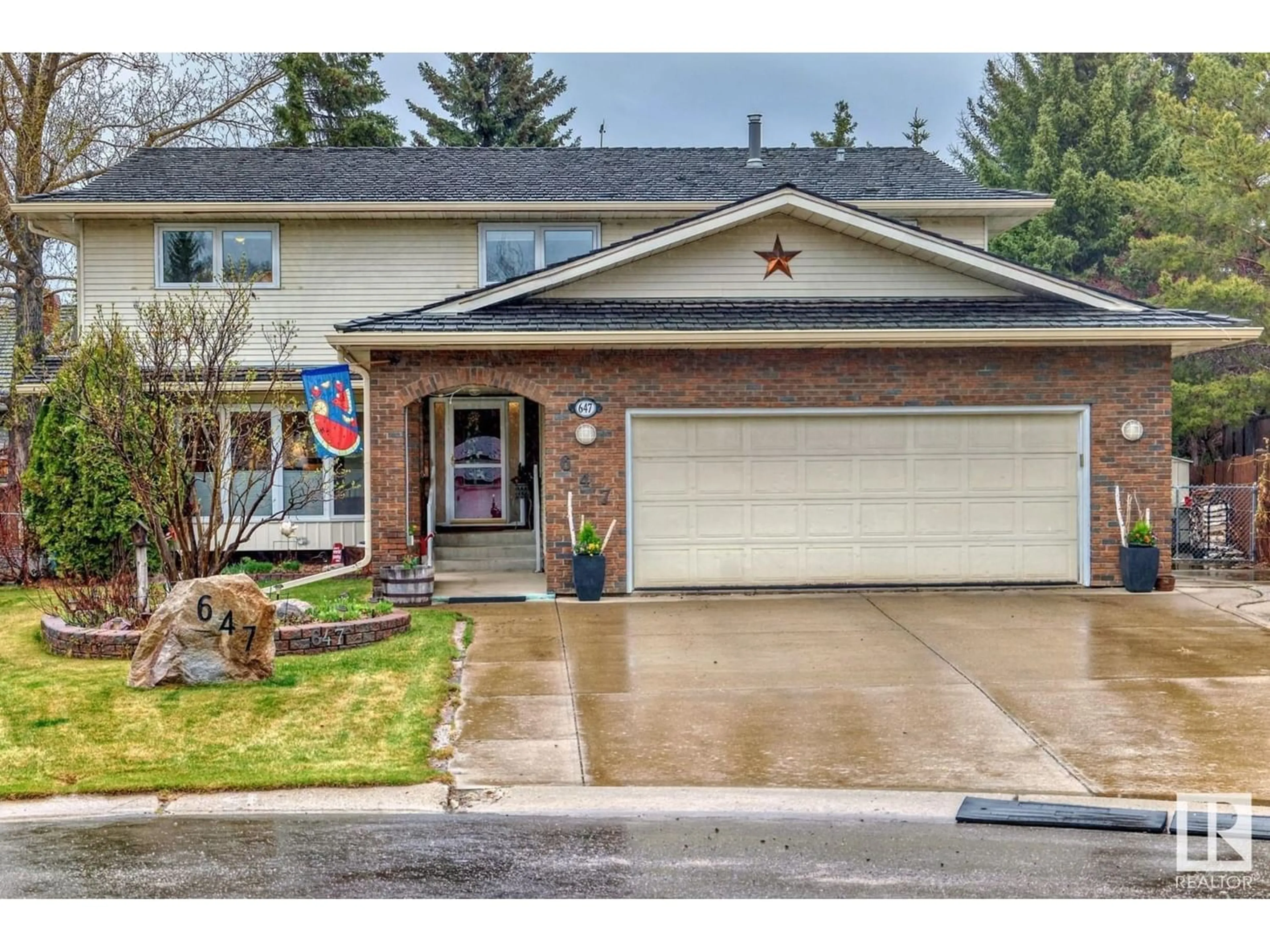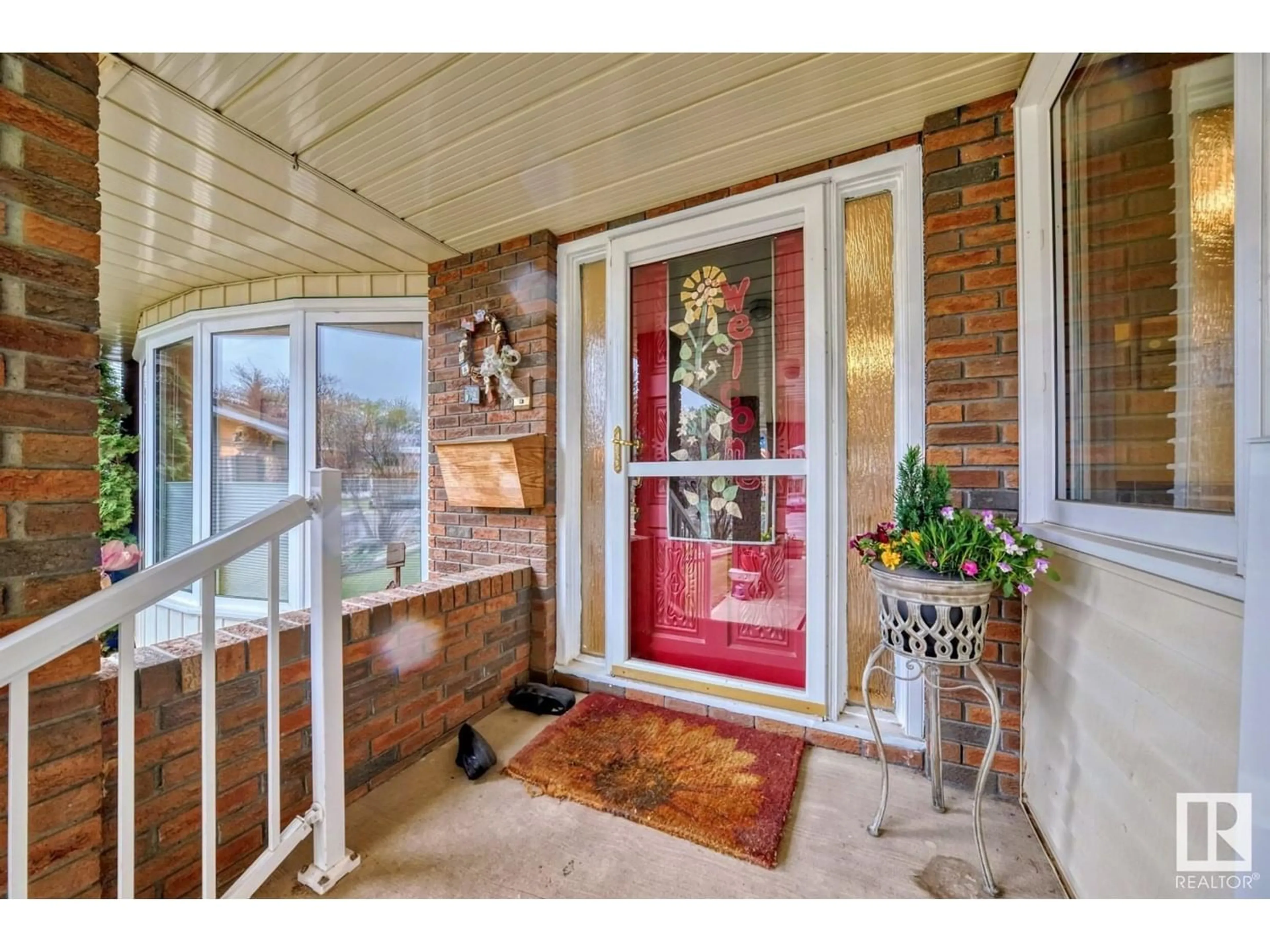647 ROMANIUK RD NW, Edmonton, Alberta T6R1A3
Contact us about this property
Highlights
Estimated ValueThis is the price Wahi expects this property to sell for.
The calculation is powered by our Instant Home Value Estimate, which uses current market and property price trends to estimate your home’s value with a 90% accuracy rate.Not available
Price/Sqft$298/sqft
Days On Market13 days
Est. Mortgage$4,251/mth
Tax Amount ()-
Description
Great location in Rhatigan Ridge! The Ace Lange built 2-storey is close to Terwillegar Park. This large family home offers a great sized oasis-like private yard & 5 bedrooms upstairs with 2 having their own ensuite plus a 5-piece family bathroom! The main floor features an office with built-in cabinets, large living room, dining room area & eat-in kitchen. The family room features a wood-burning fireplace and access to the hot tub and backyard. Completing this level is the laundry room & 3-piece powder room. The basement is developed with a games room, large rumpus room, fireplace, RI for an extra washroom & cold storage. Many updates over the years include: granite counter tops in kitchen, new furnaces 2009, on-demand hot water heater 2011, water softener 2012, new electrical panel 2011, new cedar shakes 2013, eavestrough with leaf guard 2014, triple glazed low-E windows 2014, underground sprinkler system. Bonus, there is small RV parking beside the home. (id:39198)
Property Details
Interior
Features
Upper Level Floor
Bedroom 4
Bedroom 5
Primary Bedroom
6.08 m x 4.07 mBedroom 2
2.69 m x 4.42 mProperty History
 49
49



