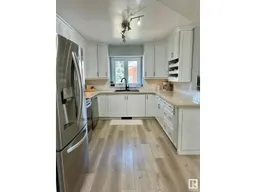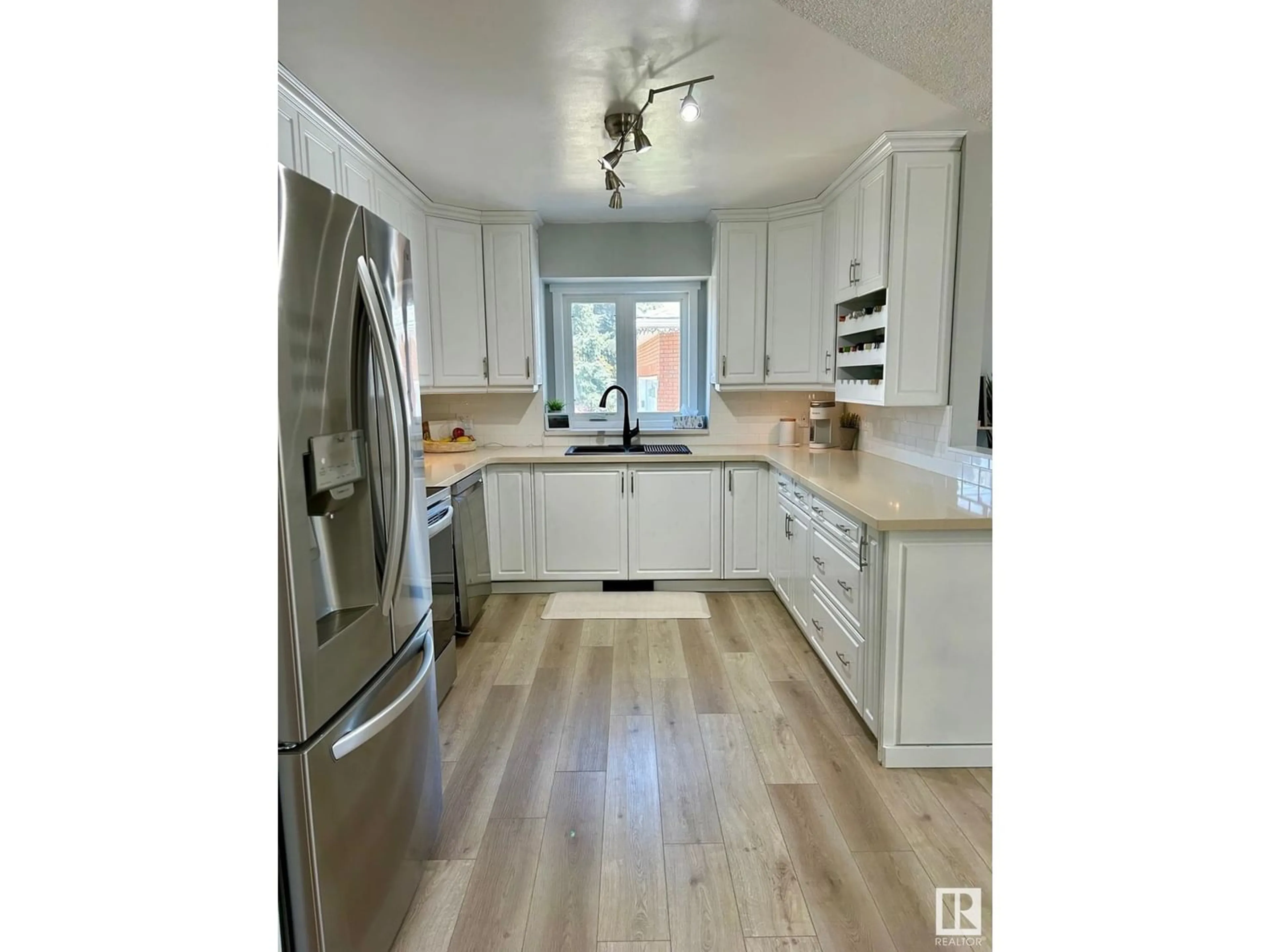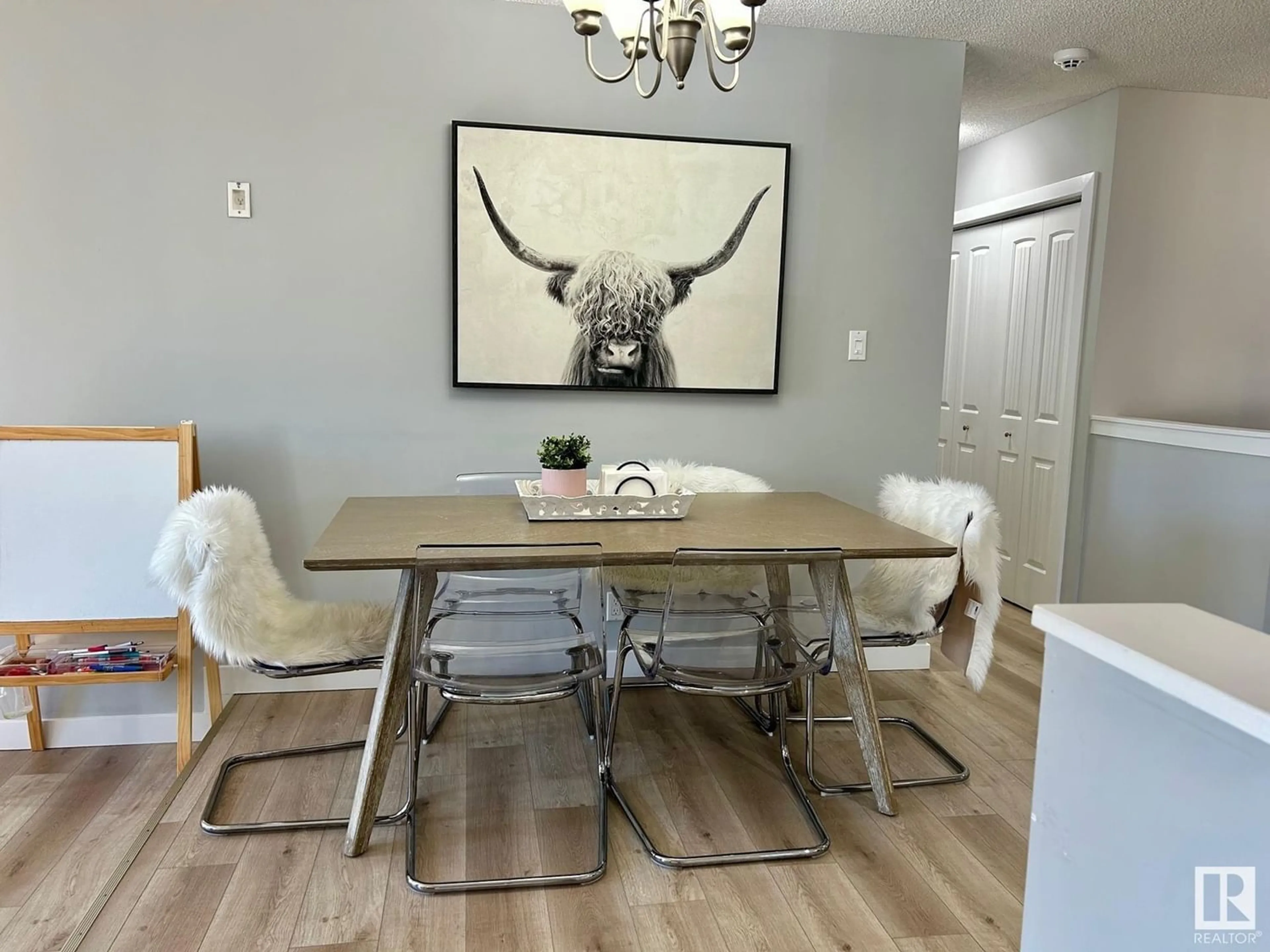183 RHATIGAN RD E NW, Edmonton, Alberta T6R1N6
Contact us about this property
Highlights
Estimated ValueThis is the price Wahi expects this property to sell for.
The calculation is powered by our Instant Home Value Estimate, which uses current market and property price trends to estimate your home’s value with a 90% accuracy rate.Not available
Price/Sqft$372/sqft
Days On Market24 days
Est. Mortgage$2,809/mth
Tax Amount ()-
Description
Welcome to this beautiful home in the highly coveted Rhatigan Ridge! This stunningly renovated 3+2-bedroom family retreat is a true gem boasting a backyard oasis complete with mature trees, a brand-new multi-tier deck and newly updated, low-maintenance landscaping. Inside, enjoy a warm and inviting open floor plan with new vinyl plank flooring, two living areas, a wood-burning fireplace, and two dining spaces. The main floor includes an updated kitchen with granite countertops, as well as a spacious owner's suite complete with a 3-piece en-suite and walk-in closet. Two sizeable bedrooms with custom closet organizers complete the main floor. The finished basement offers a large family room, two bedrooms, full bathroom, spacious laundry room and endless amounts of storage. Additional features include air conditioning and an on demand water heater. Located in a quiet cul-de-sac within walking distance to highly sought-after schools, this move-in ready home offers the perfect blend of comfort and convenience! (id:39198)
Property Details
Interior
Features
Main level Floor
Kitchen
Primary Bedroom
Living room
Dining room
Exterior
Parking
Garage spaces 4
Garage type Attached Garage
Other parking spaces 0
Total parking spaces 4
Property History
 35
35



