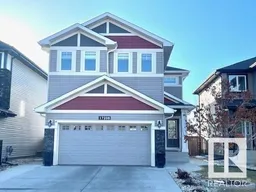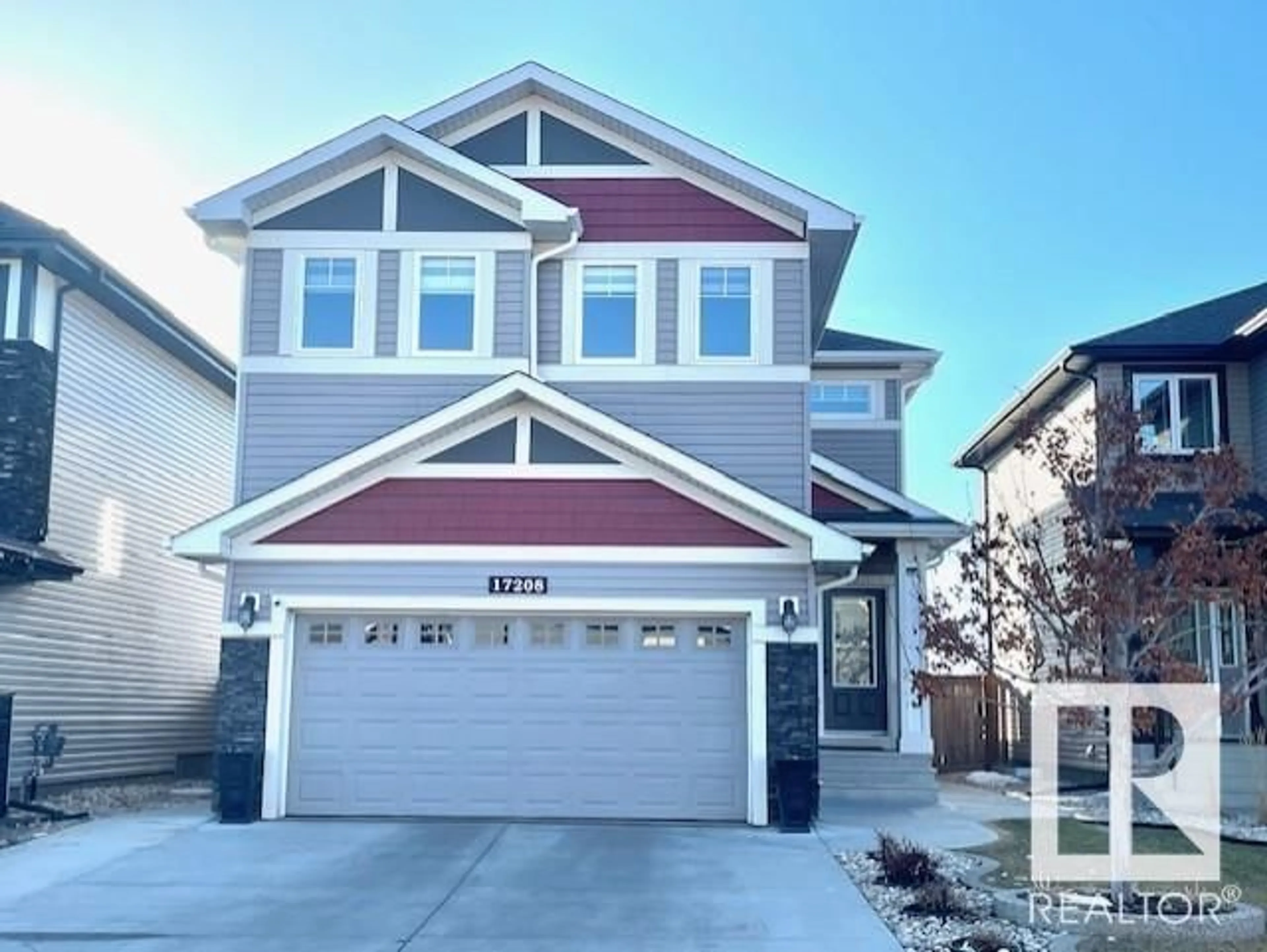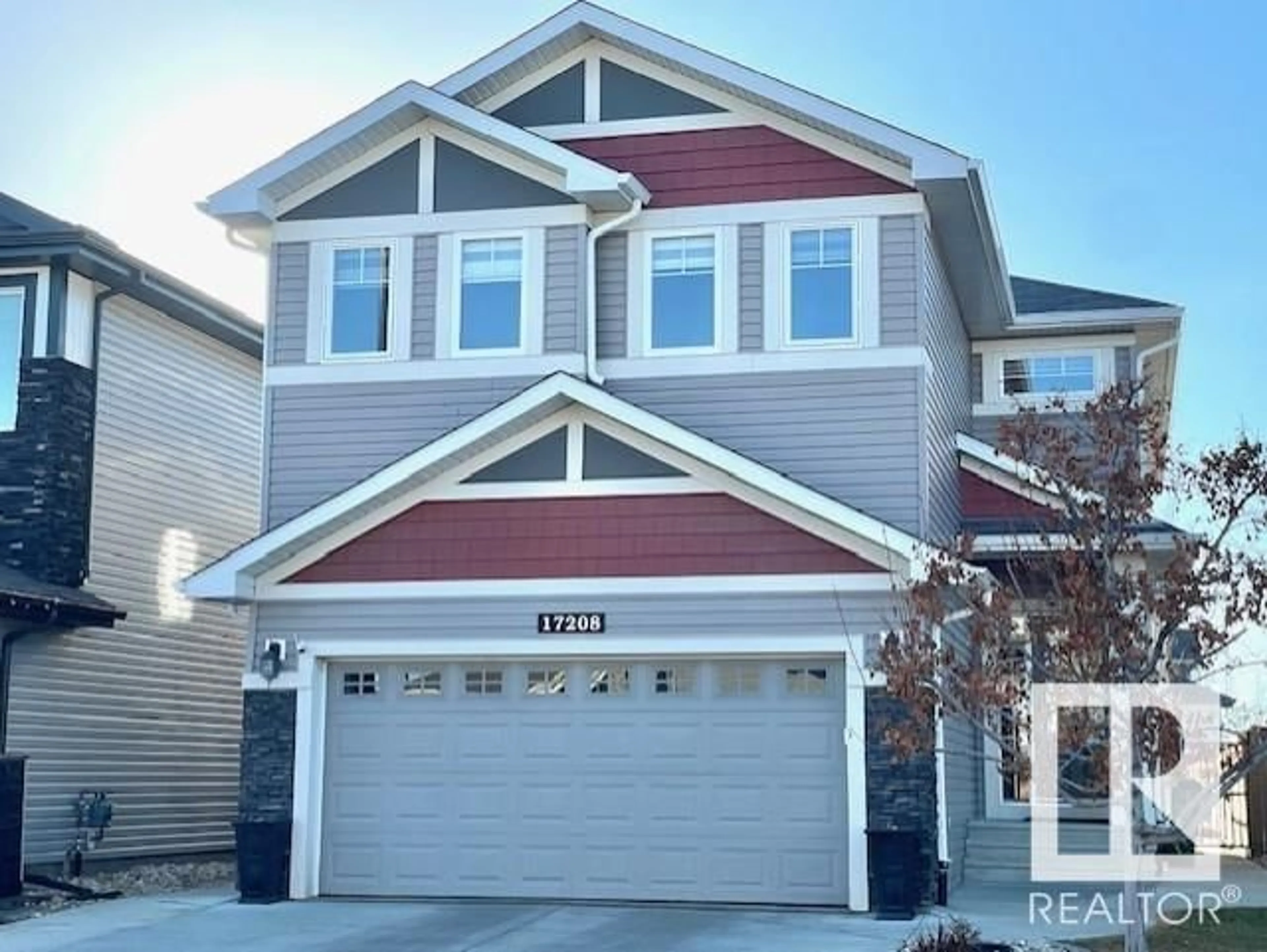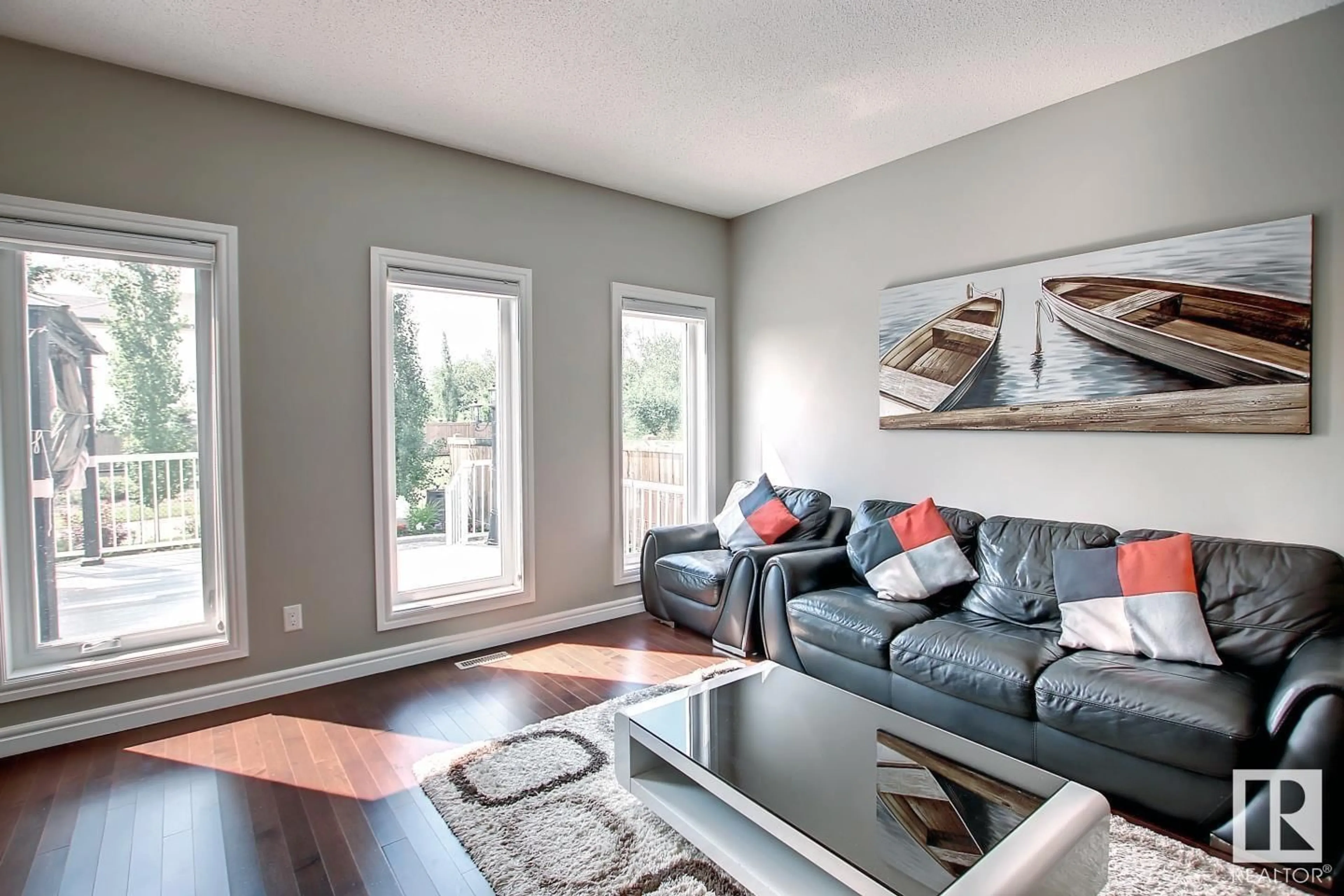17208 121 ST NW, Edmonton, Alberta T5X0J6
Contact us about this property
Highlights
Estimated ValueThis is the price Wahi expects this property to sell for.
The calculation is powered by our Instant Home Value Estimate, which uses current market and property price trends to estimate your home’s value with a 90% accuracy rate.Not available
Price/Sqft$272/sqft
Days On Market63 days
Est. Mortgage$2,743/mth
Tax Amount ()-
Description
Magnificent Dream Home! Gorgeous 2 storey home situated in the desirable community of Rapperswill with only steps to lovely pond/park/playground & shopping! Open concept layout living room boasts lots of large & bright windows/cozy 2 sided fireplace/gorgeous hardwood floorings throughout. Huge Chef's kitchen featuring quartz counters/modern cabinetry/oversized kitchen island/Pot lights/SS appliances & walk thru pantry. Dining area w door to free maintenance large upgraded deck/gazebo/wifi auto lighting system/beautiful prof landscaped back yard/WALKING TRAIL w no house behind you. Beautiful staircase leads you to upper level w Large family rm/3 sizable bedrooms/laundry rm & 4pc bathroom. King-sized Master bedroom has walk-in closet & 5pc en-suite w large soaker tub. FULLY FINISHED BASEMENT c/w Vinyl Plank flooring on 2sd family rm & 4th bedroom. 3pc bathrm & utility rm. Double attached heated & insulated garage. Easy access to Anthony Dr/Walmart/restaurant & all amenities. Pride of ownership, shows 10/10! (id:39198)
Property Details
Interior
Features
Basement Floor
Bedroom 4
Storage
Recreation room
Exterior
Parking
Garage spaces 4
Garage type -
Other parking spaces 0
Total parking spaces 4
Property History
 47
47




