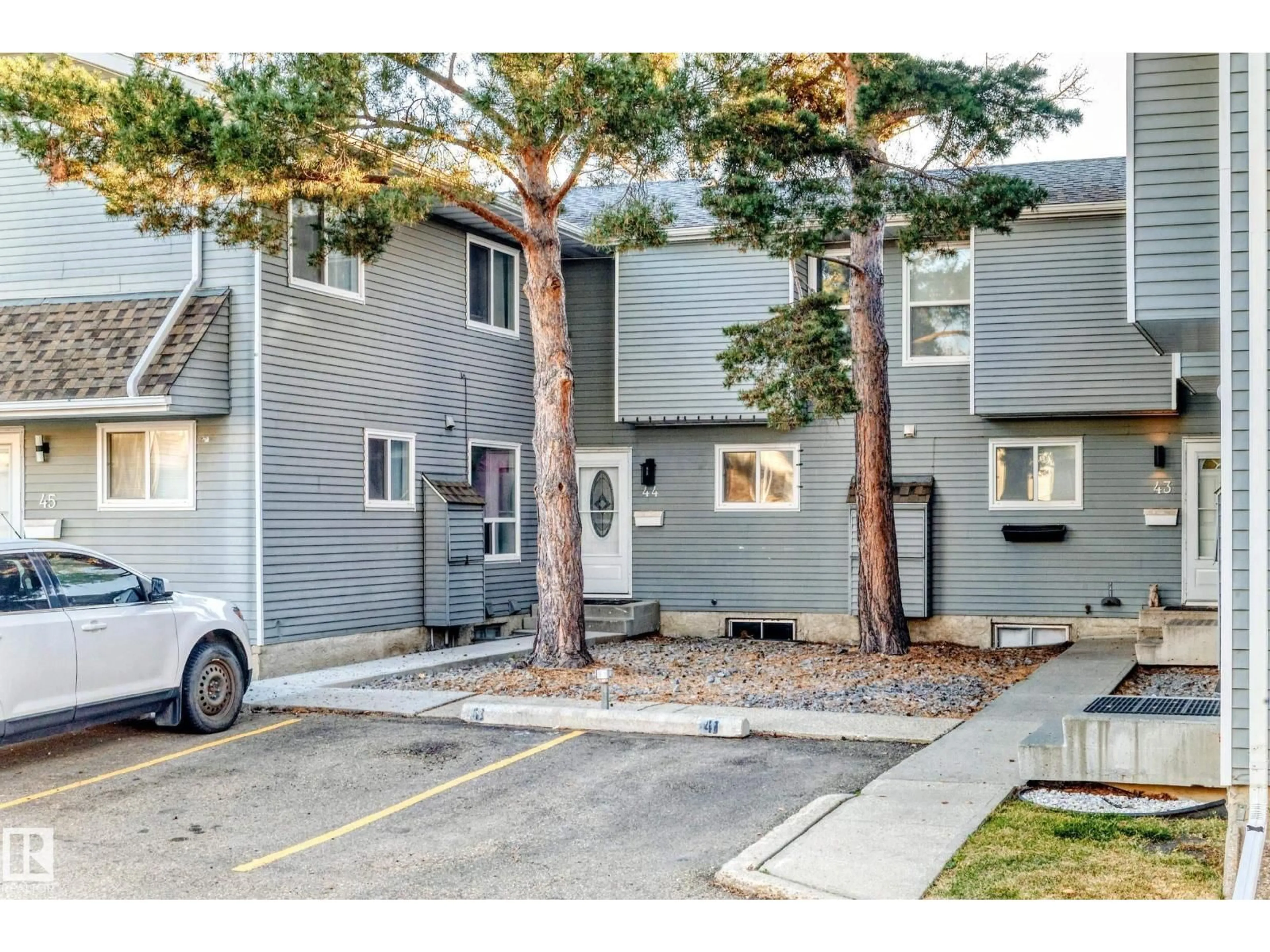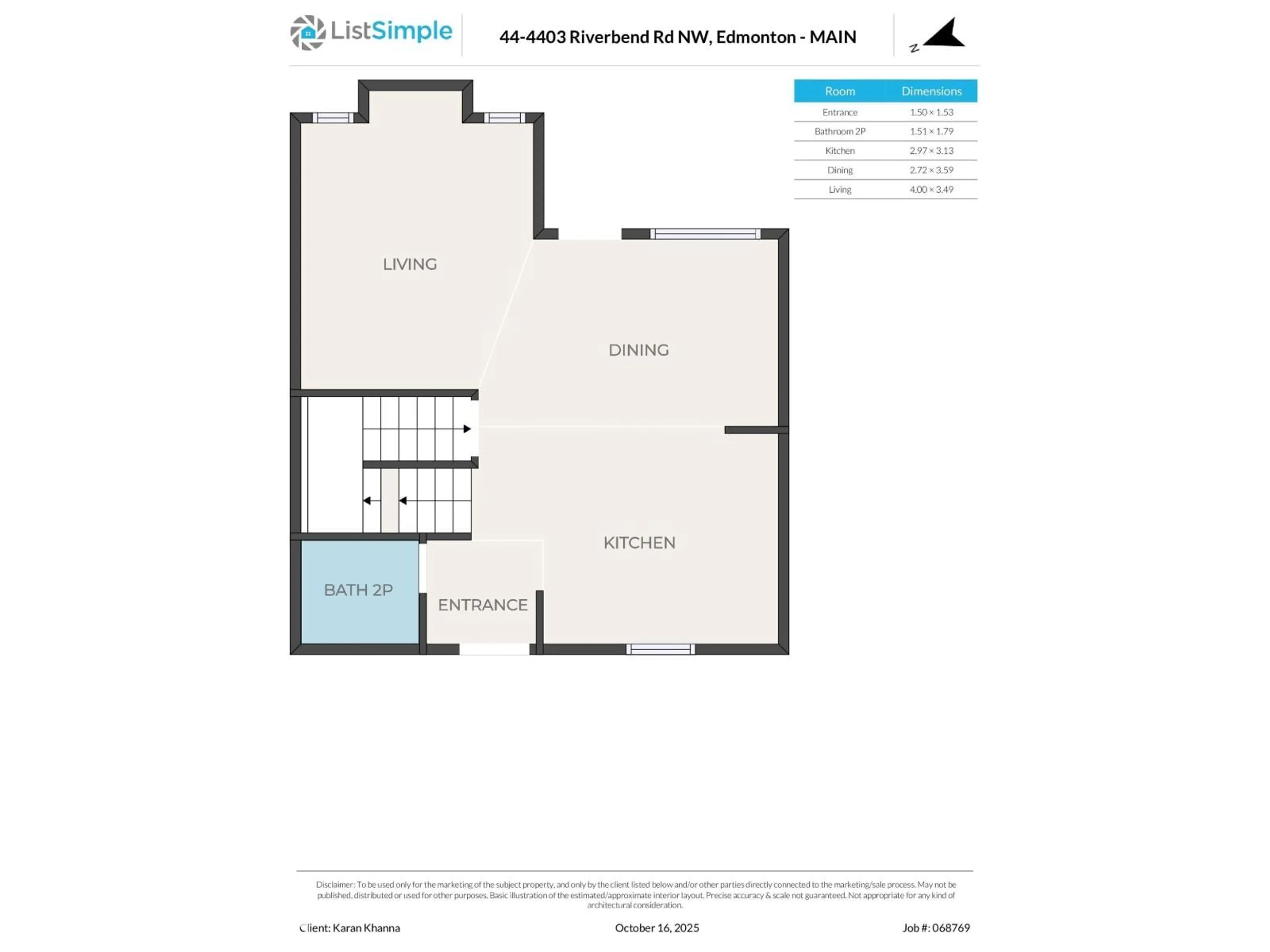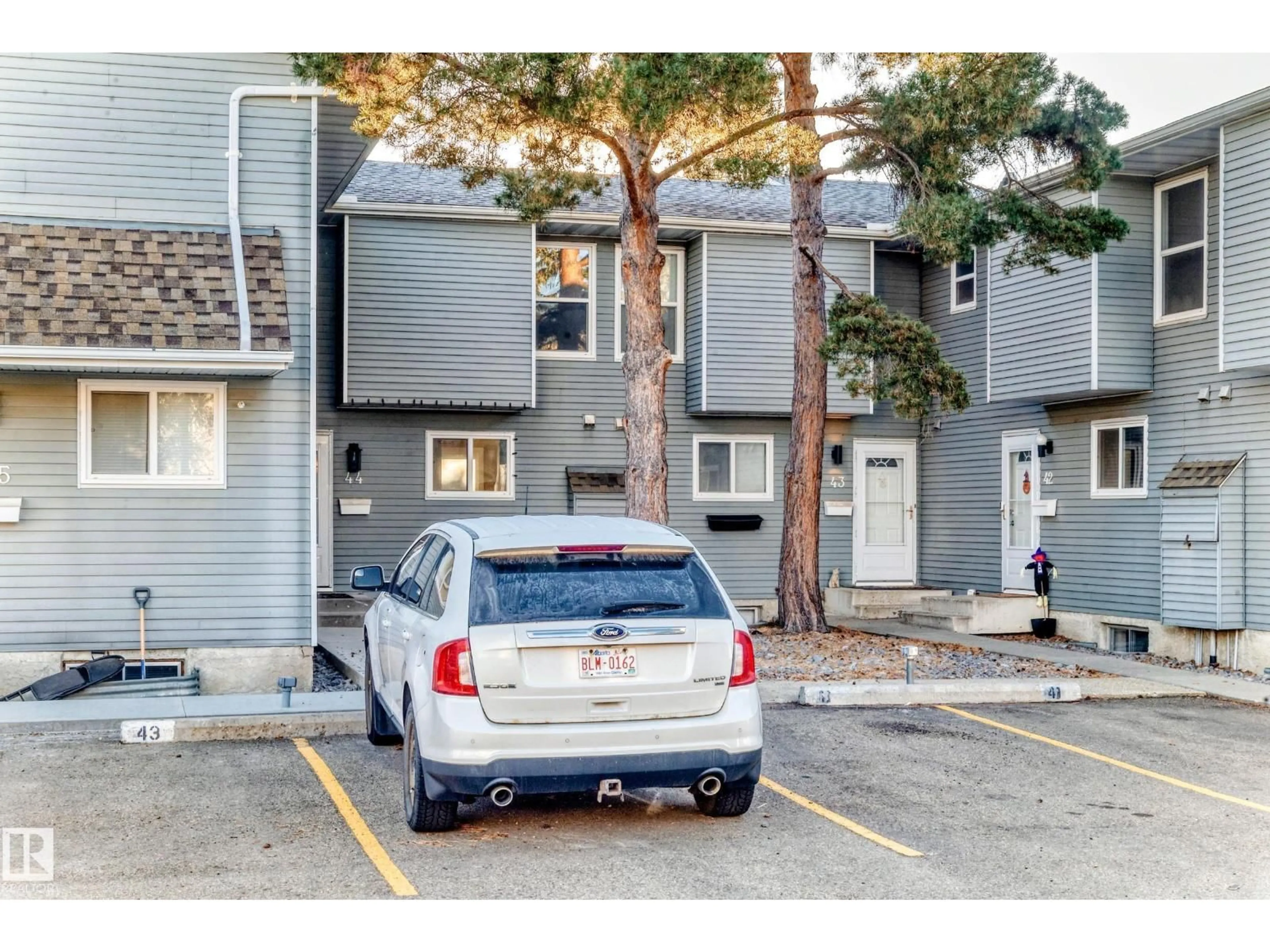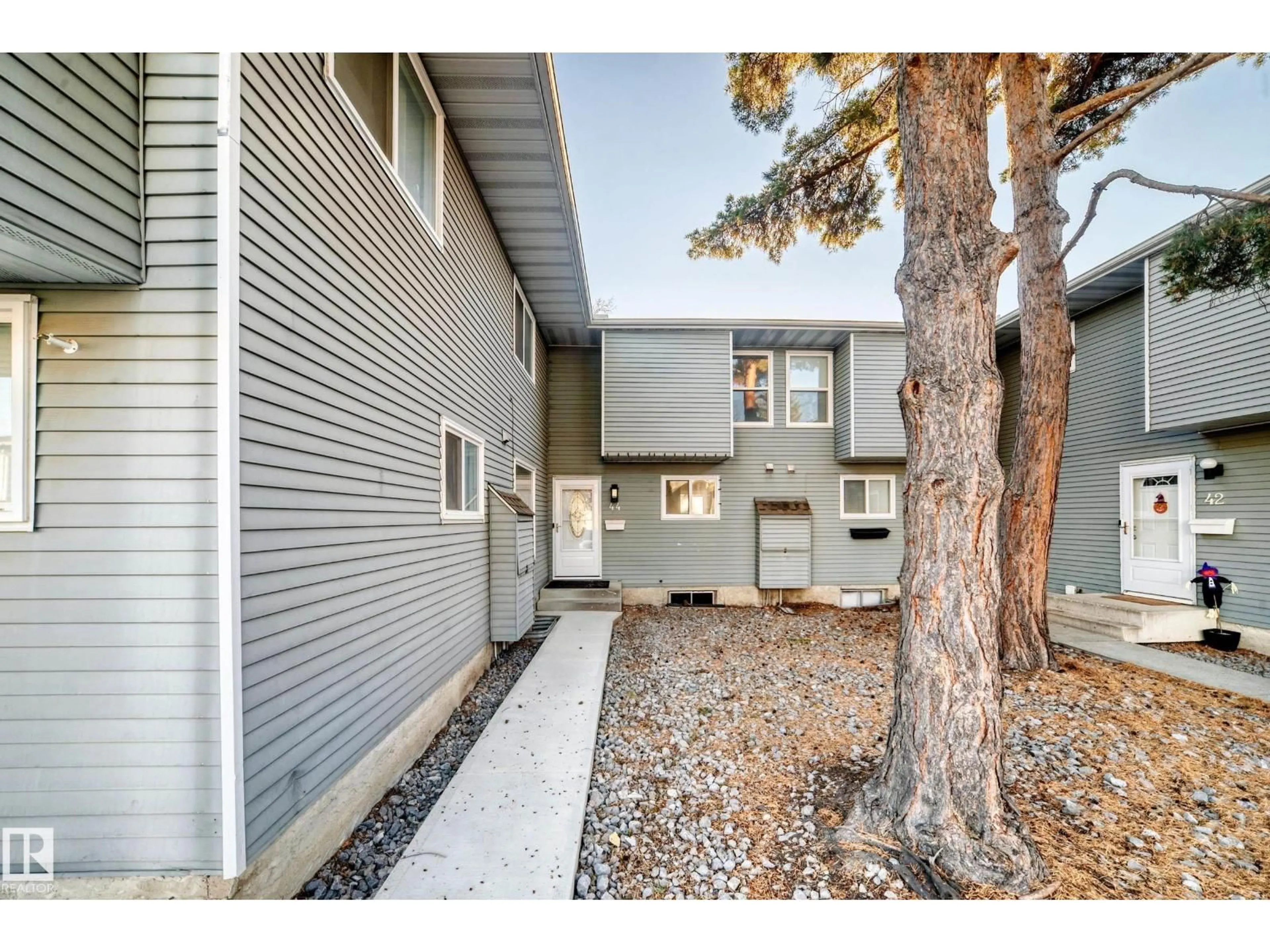#44 - 4403 RIVERBEND RD, Edmonton, Alberta T6H5S9
Contact us about this property
Highlights
Estimated valueThis is the price Wahi expects this property to sell for.
The calculation is powered by our Instant Home Value Estimate, which uses current market and property price trends to estimate your home’s value with a 90% accuracy rate.Not available
Price/Sqft$260/sqft
Monthly cost
Open Calculator
Description
Fully Renovated and in tip-top shape!! This move-in-ready townhouse located in the prestigious Ramsay Heights Community is a perfect home for families /investors. Every inch of this home has been refreshed, offering a perfect combination of modern upgrades, comfort and functionality. Brand new flooring, paint, lights and fixtures, appliances, name it and you have it. Gorgeous kitchen featuring modern granite counter tops, stainless steel appliances, modern tile backsplash, open shelving and ample cabinet space. All bedrooms feature finished closets. Fully upgraded powder room on main level and upper level features a fully upgraded wash with him/her sink. Basement offers a room perfect for gym/office or recreation. Enjoy the large, enclosed yard with a newer fence and concrete patio—perfect to enjoy the sunny days. Comes with one outdoor parking stall. Located steps from school, Riverbend Square, parks and 24/7 ETS transit service. Carefully priced. (id:39198)
Property Details
Interior
Features
Main level Floor
Living room
Dining room
Kitchen
Condo Details
Inclusions
Property History
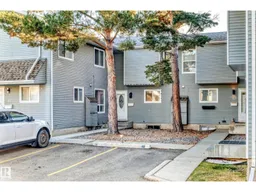 69
69
