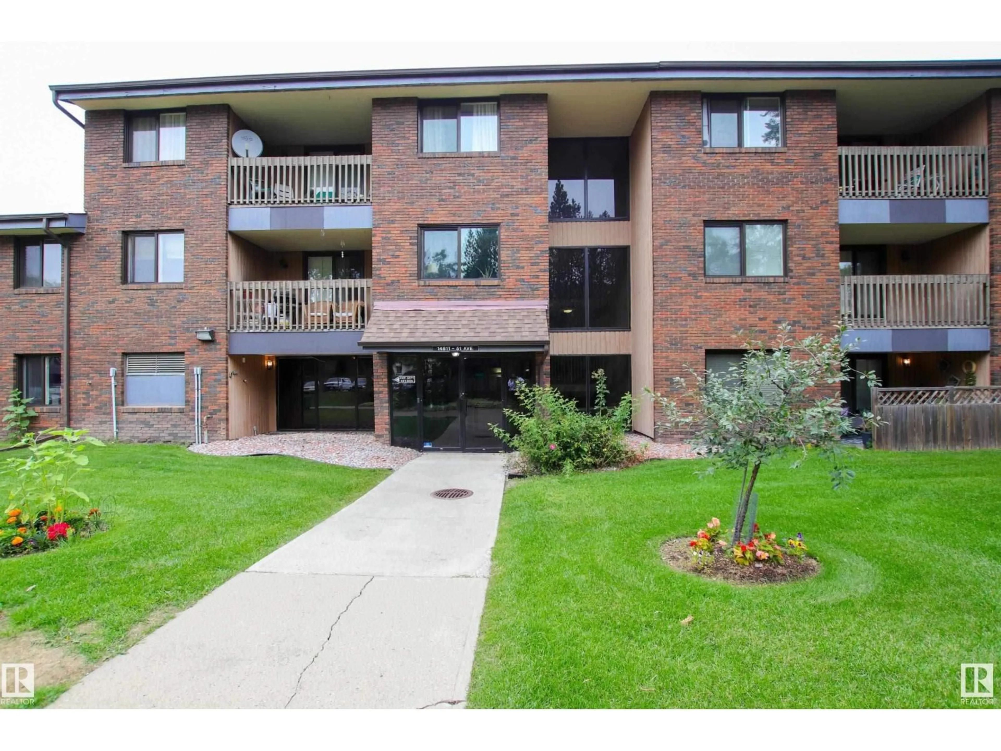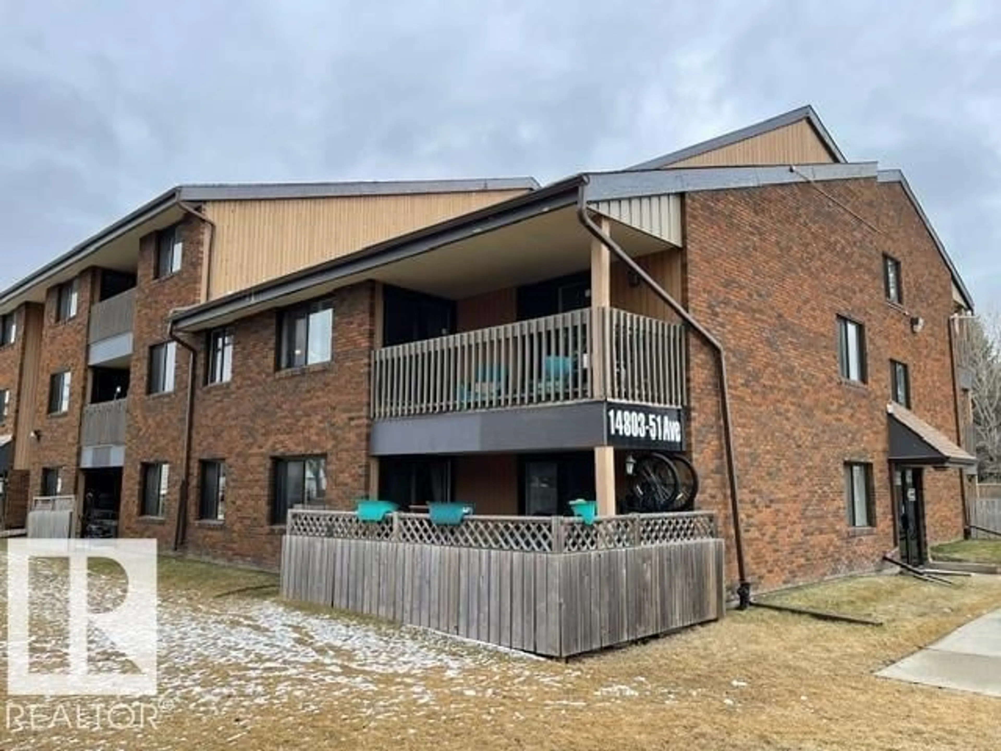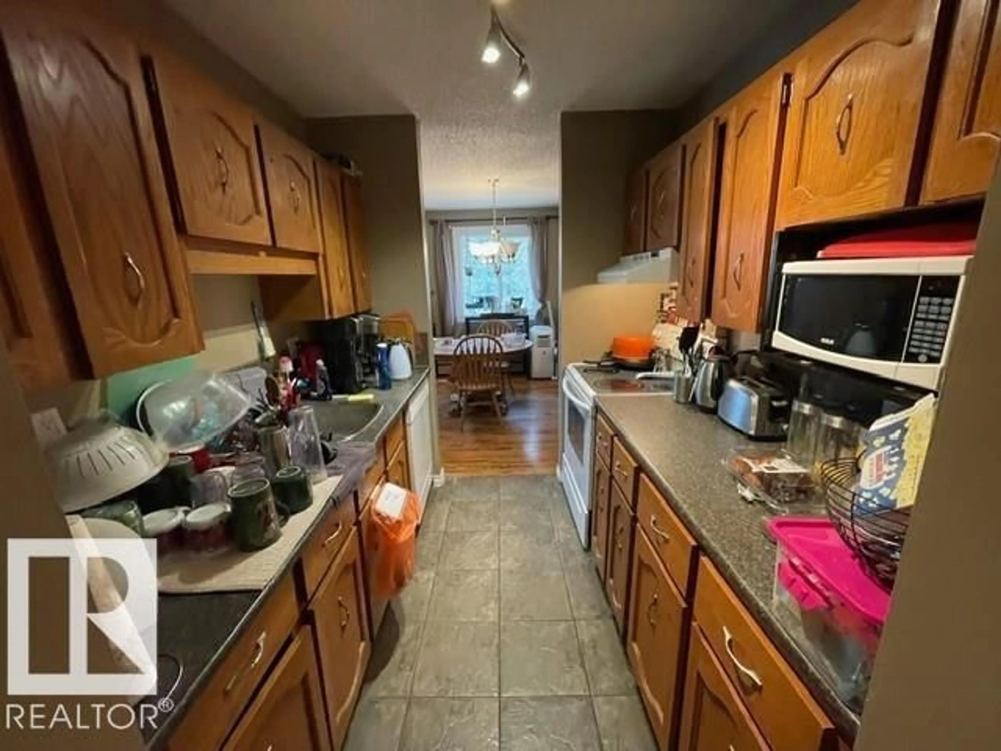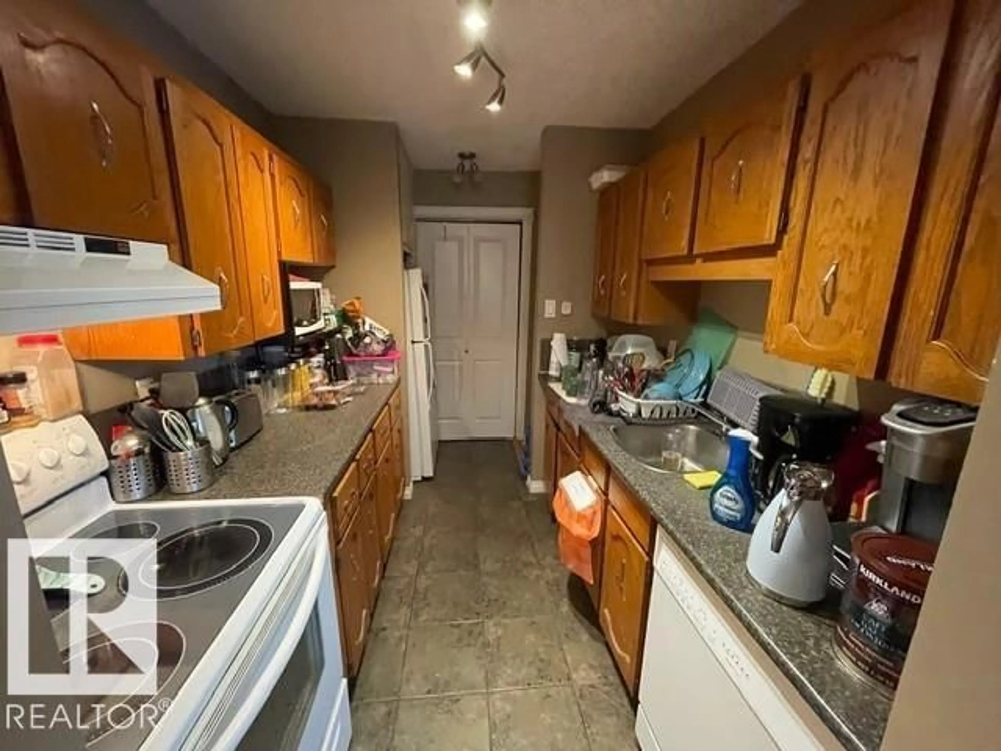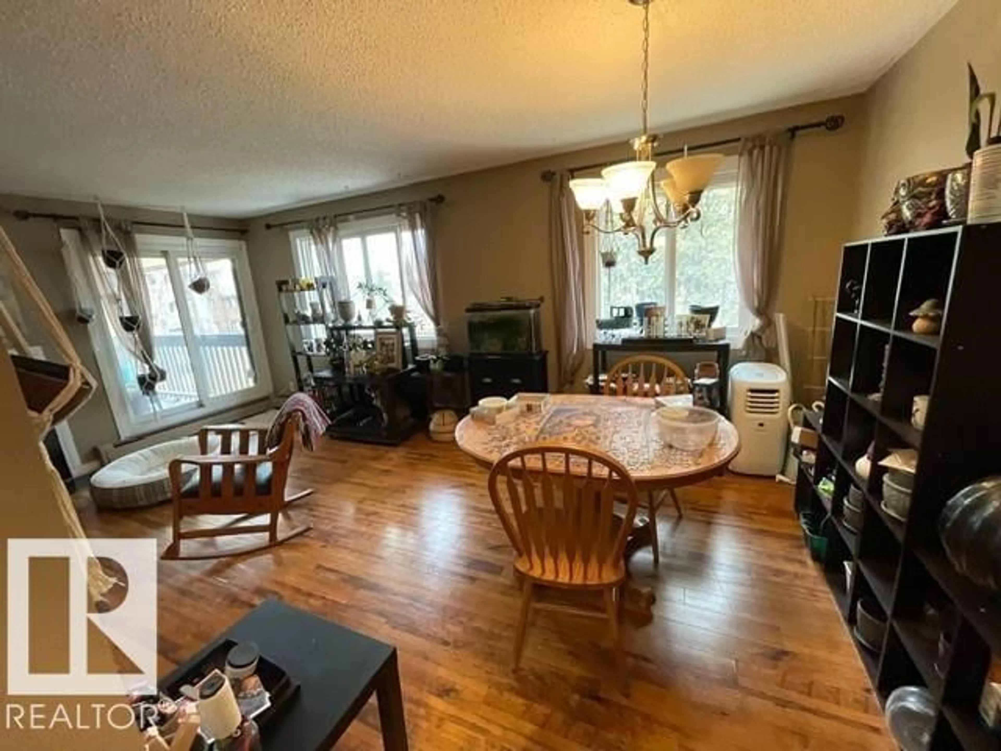#208 - 14803 51 AV, Edmonton, Alberta T6H5G4
Contact us about this property
Highlights
Estimated valueThis is the price Wahi expects this property to sell for.
The calculation is powered by our Instant Home Value Estimate, which uses current market and property price trends to estimate your home’s value with a 90% accuracy rate.Not available
Price/Sqft$159/sqft
Monthly cost
Open Calculator
Description
CORNER UNIT TOP FLOOR, ENTRANCE DOOR RIGHT NEXT TO 2 PARKING STALLS!! ALL LOCATED IN FABULOUS SOUTH EDMONTON RAMSAY HEIGHTS IN RIVERBEND! ALL MOST 1000 SQ/FT, WITH 2 SPACIOUS BEDROOMS + 2 BATHROOMS W/ ENSUITE, WINDOWS GALORE! PATIO DOORS IN LIVING ROOM ALLOW YOU TO STEP OUT TO A 9 X 5 FT COVERED DECK. NICE OPEN CONCEPT LIVING W/ LAMINATE & TILE FLOORS. GALLEY KITCHEN WITH LOADS OF CABINETS! YOUR OWN IN SUITE LAUNDRY, STORAGE AND 2 PARKING STALLS!! “RIVERBEND VILLAGE IS A QUIET WELL MAITAINED & MANAGED, PET FRIENDLY BUILDING. FANTASTIC LOCATION IN A MATURE NEIGHBOURHOOD WITH PARKS, SCHOOLS, & WALKING/BIKING DISTANCE TO RIVER VALLEY TRAILS LEADING TO FORT EDMONTON PARK AND TERWILLEGAR DOG PARK BY THE RIVER! MINUTES FROM RIVERBEND SHOPPING CENTRE WITH D ALL YOUR SHOPPING & DINING NEEDS! MINUTES TO COMMUTE TO UNIVERSITY OF ALBERTA, U OF A HOSPITAL, FAMOUS WHYTE AVE, AND IMMEDIATE ACCESS TO WHITEMUD FREEWAY & THE ANTHONY HENDAY. BRING ALL OFFERS!! (id:39198)
Property Details
Interior
Features
Main level Floor
Living room
Dining room
Kitchen
Primary Bedroom
Exterior
Parking
Garage spaces -
Garage type -
Total parking spaces 2
Condo Details
Amenities
Vinyl Windows
Inclusions
Property History
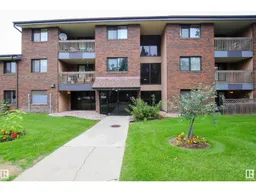 32
32
