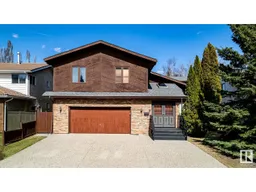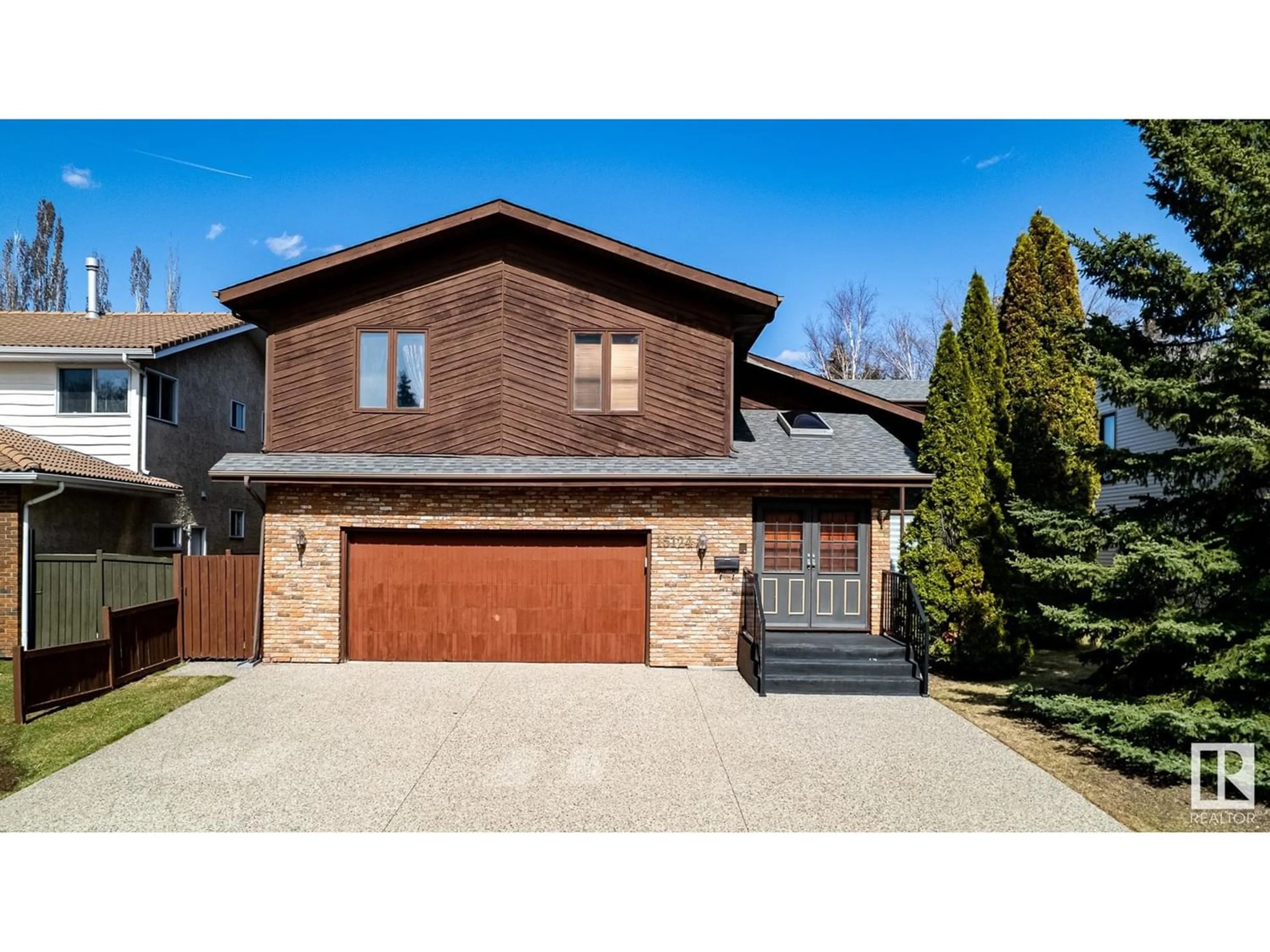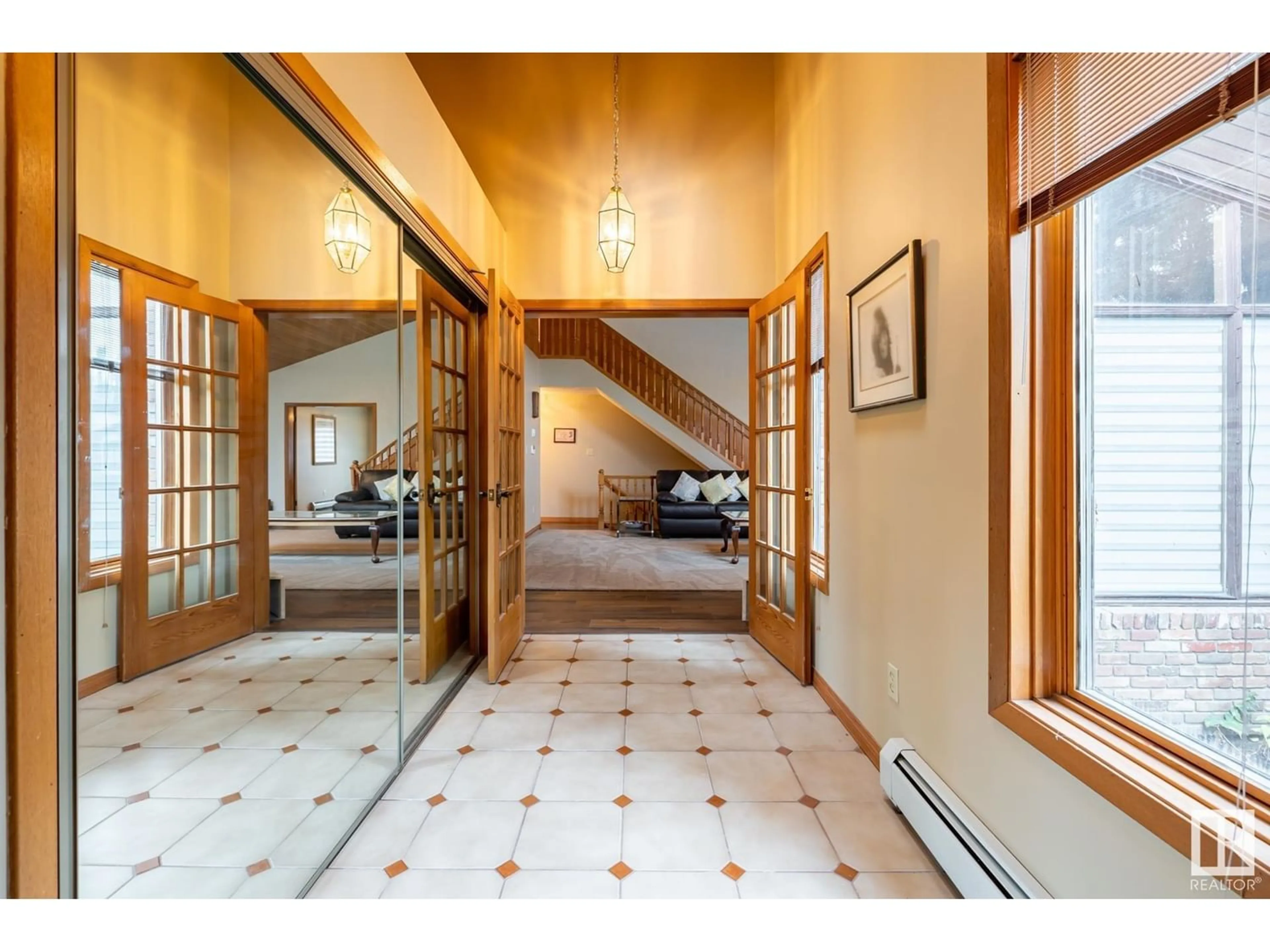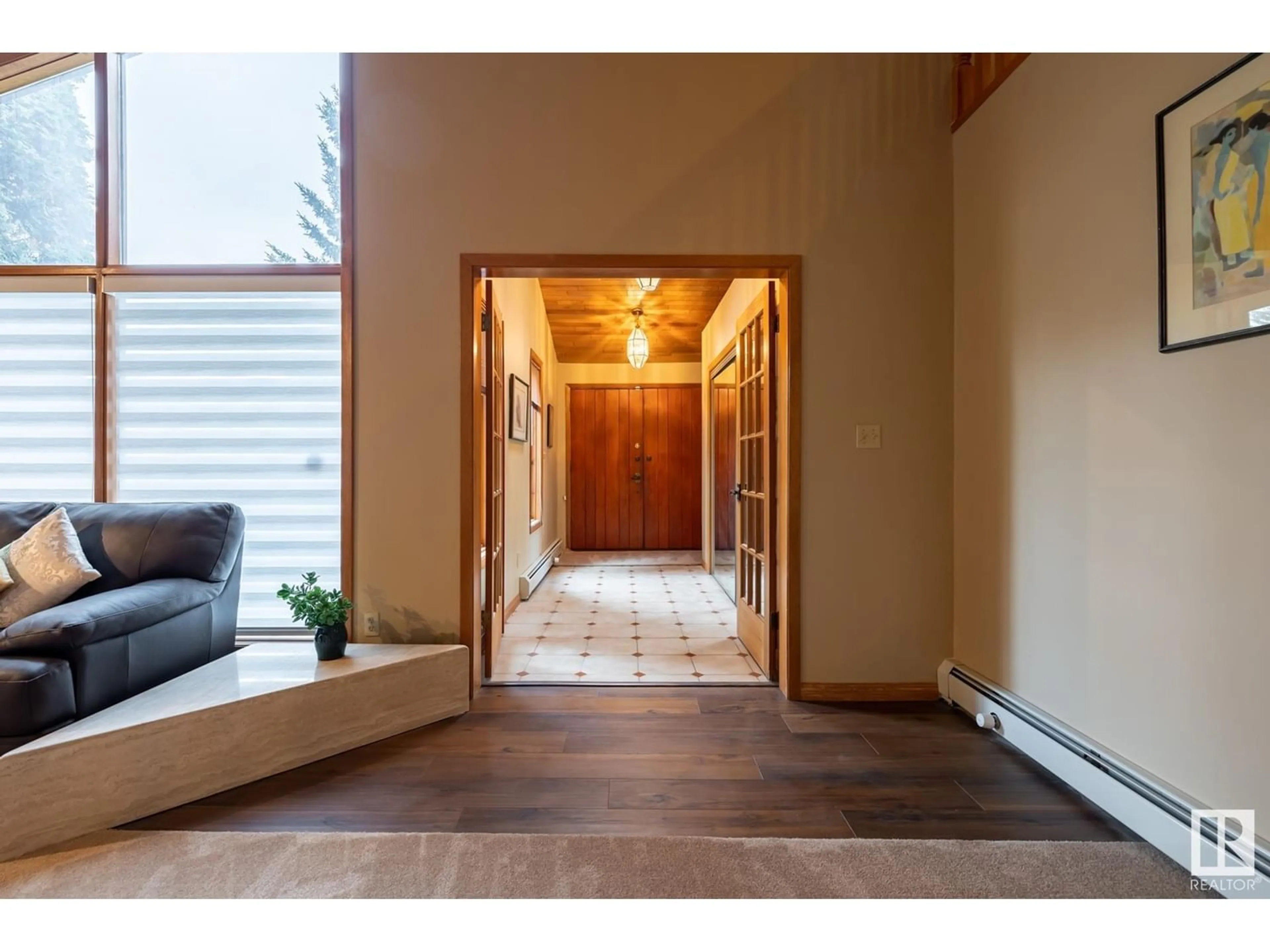15124 RAMSAY CR NW, Edmonton, Alberta T6H5P4
Contact us about this property
Highlights
Estimated ValueThis is the price Wahi expects this property to sell for.
The calculation is powered by our Instant Home Value Estimate, which uses current market and property price trends to estimate your home’s value with a 90% accuracy rate.Not available
Price/Sqft$233/sqft
Days On Market19 days
Est. Mortgage$3,113/mth
Tax Amount ()-
Description
Pride of ownership is evident in this executive home in Ramsay Heights thats perfect for a large family. Youll immediately notice many windows that flood the home with sunlight. The living room impresses with Vaulted hemlock ceilings and a stone fireplace for those cold winter nights. The formal dining room leads to an adjacent kitchen featuring tons of cabinets & counter space. It overlooks a family room with a 2nd fireplace & patio doors that open to a massive deck perfect for family BBQs. Nearby is a Den, full bath and an optional laundry/mudroom leading to a 2 car garage. Head up the stairs with wainscoting to a floor, designed for openness & freedom. The whole family will be happy with the 4 huge bedrooms and 3 full bathrooms upstairs (2 with ensuites). The basement is finished with a 6th bedroom, a 5th full bath, a bar, laundry & plenty of storage space. Even separate climate control. All located on an enormous private yard with mature landscaping. Don't miss out on this gem in RIVERBEND! (id:39198)
Property Details
Interior
Features
Basement Floor
Bedroom 5
Property History
 50
50




