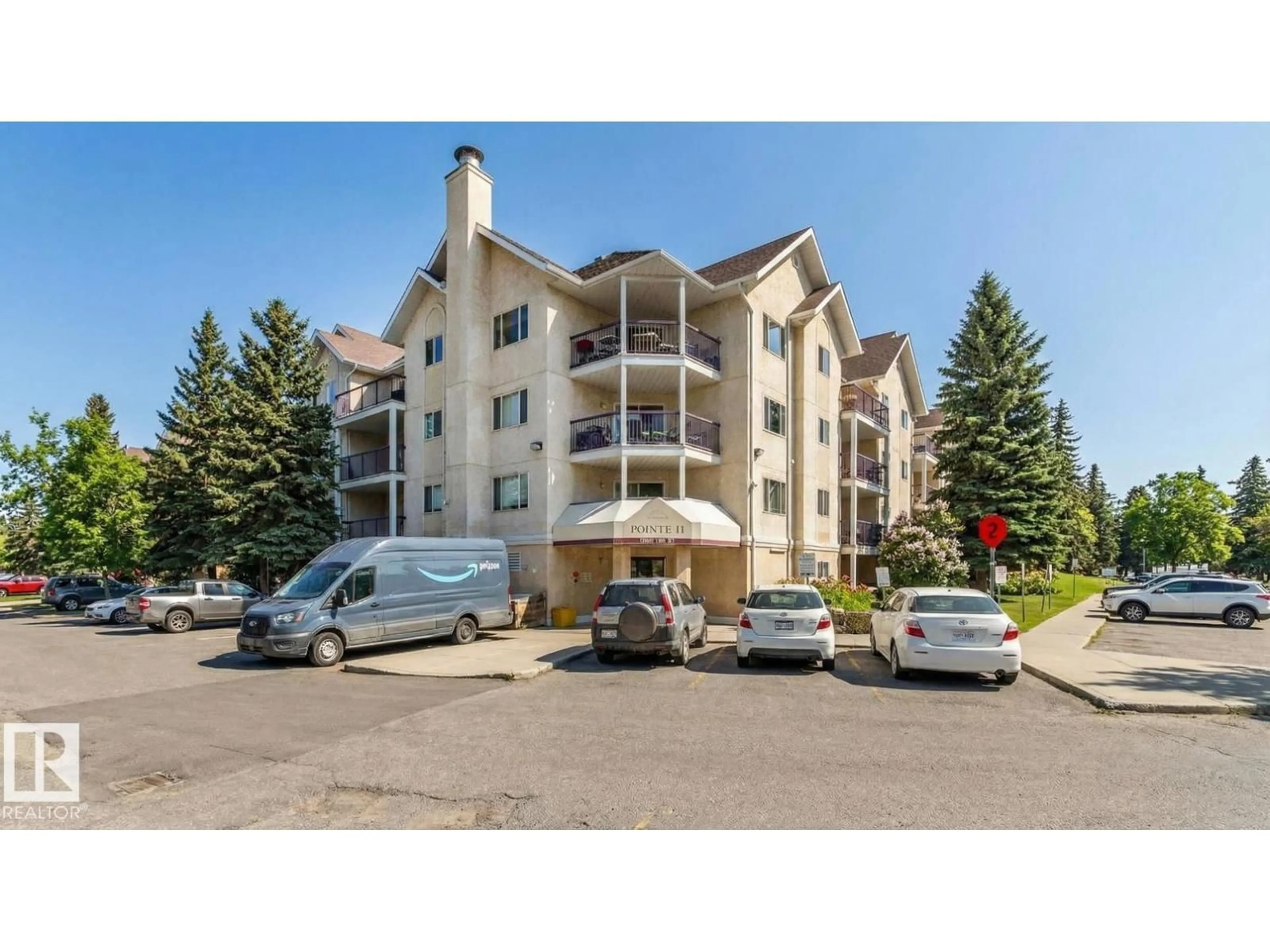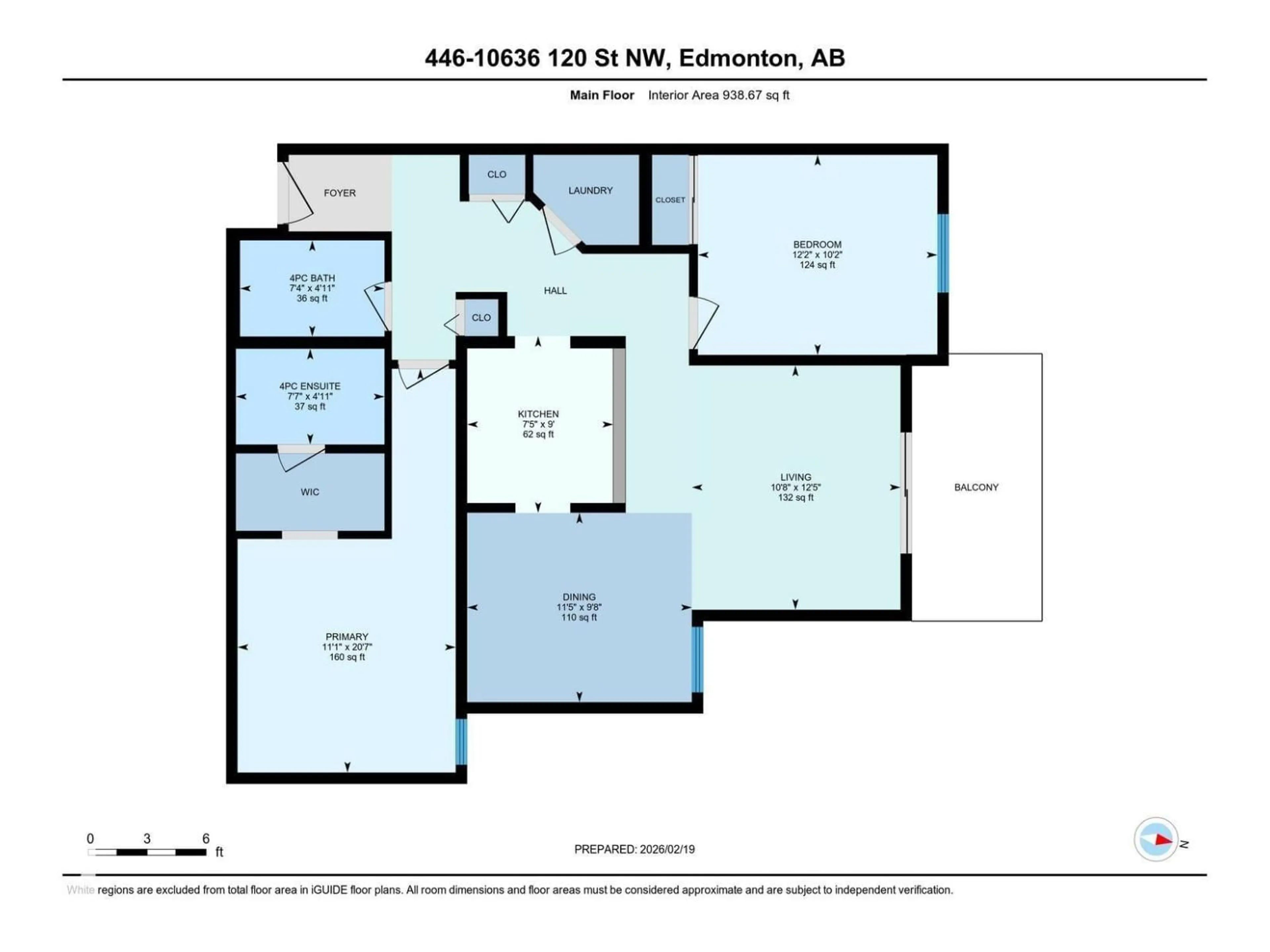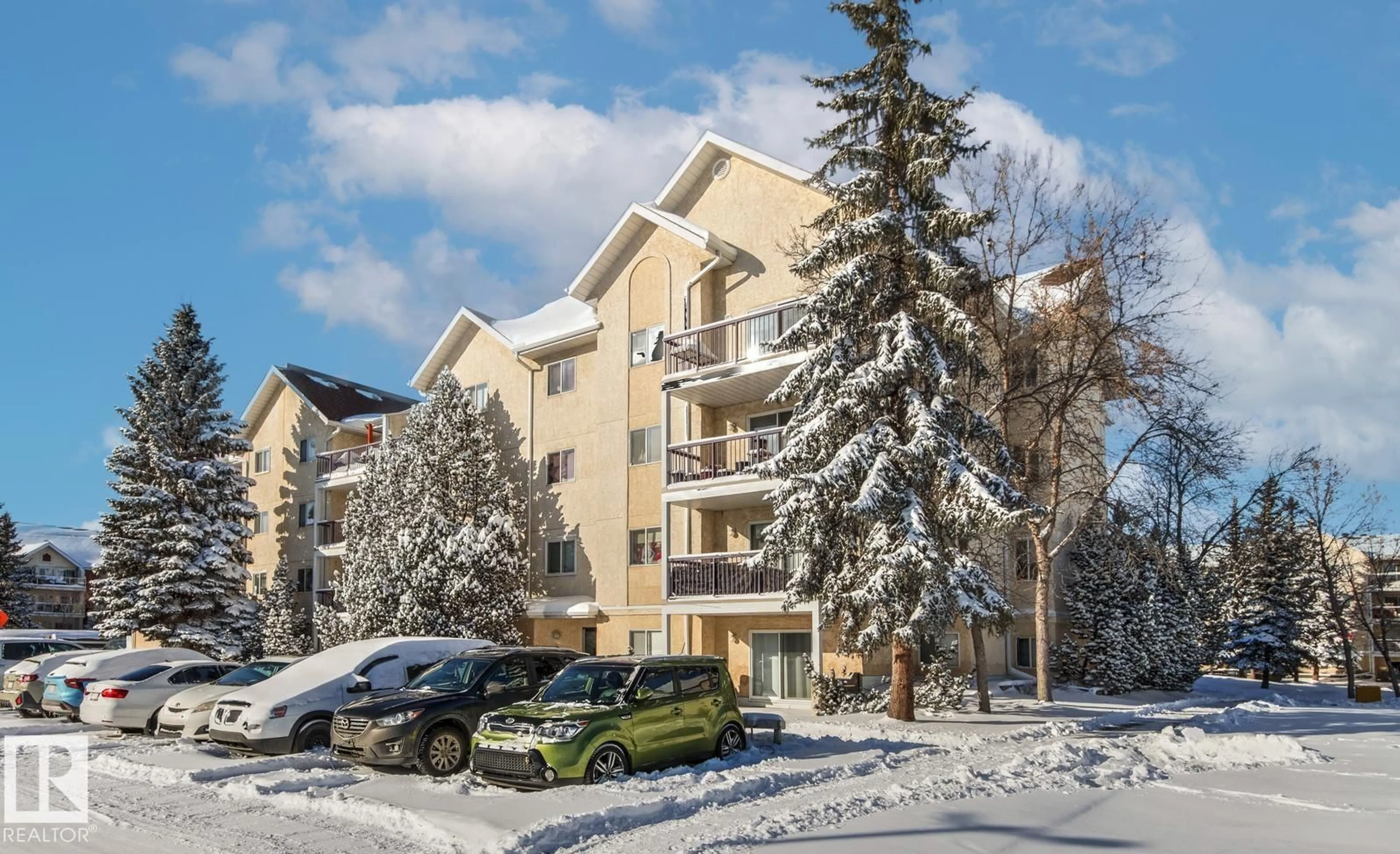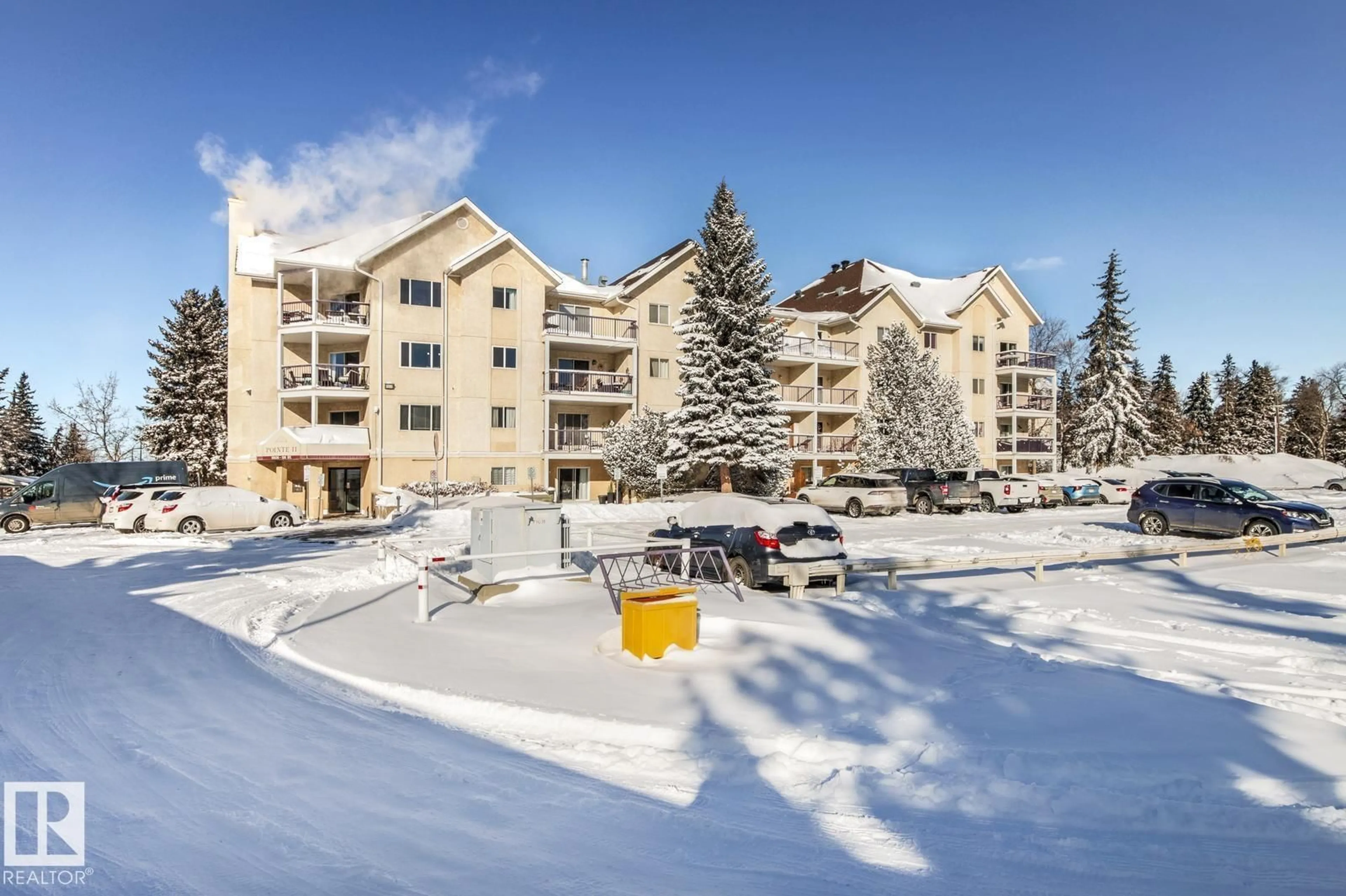#446 - 10636 120 ST NW, Edmonton, Alberta T5H4L5
Contact us about this property
Highlights
Estimated valueThis is the price Wahi expects this property to sell for.
The calculation is powered by our Instant Home Value Estimate, which uses current market and property price trends to estimate your home’s value with a 90% accuracy rate.Not available
Price/Sqft$223/sqft
Monthly cost
Open Calculator
Description
***TOP FLOOR***END UNIT***FULLY RENOVATED*** This 939 sqft 2 BEDROOM, 2 BATHROOM unit is in MINT CONDITION, CLEAN, CRISP and PULLED TOGETHER is how you can describe this one! No wasted space and well laid out. NEW KITCHEN, FULL BATHROOM and TILED SHOWER ENSUITE, FLOORING, PAINT, DOORS and TRIM. This unit has a full dining room, large spacious living room, well laid out kitchen with lots of storage, in suite laundry room with more storage, a large primary bedroom with walk-through closet and new ensuite, a second bedroom and full washroom, and even more storage. Looks out onto a central courtyard with tall mature evergreen trees for privacy and a beautiful view. Comes with a conveniently located parking stall, lots of visitor parking, a well managed building, WALKING DISTANCE to 124th street, The Brewery District and more. This truly is a great unit for the person who wants TURN KEY and central living. (id:39198)
Property Details
Interior
Features
Main level Floor
Living room
3.79 x 3.24Dining room
2.94 x 3.49Kitchen
2.74 x 2.27Primary Bedroom
6.27 x 3.39Exterior
Parking
Garage spaces -
Garage type -
Total parking spaces 1
Condo Details
Inclusions
Property History
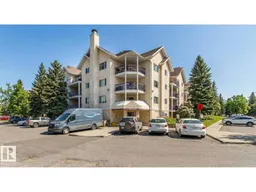 68
68
