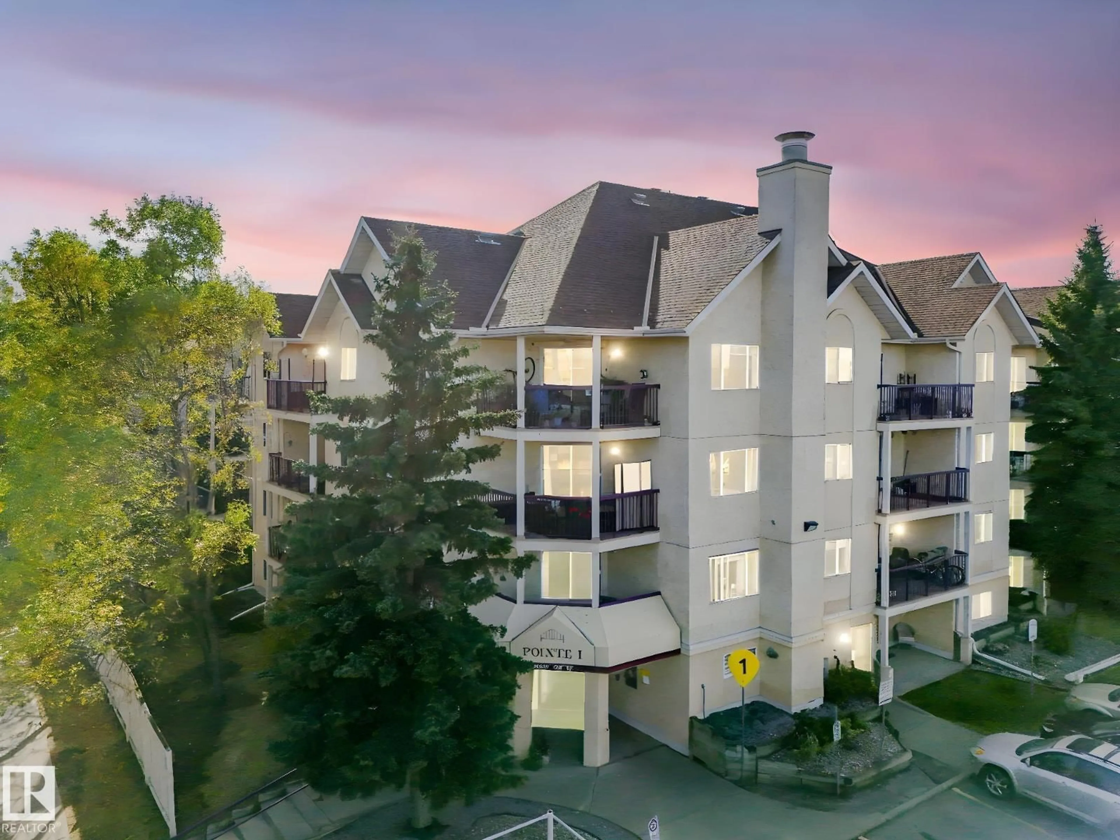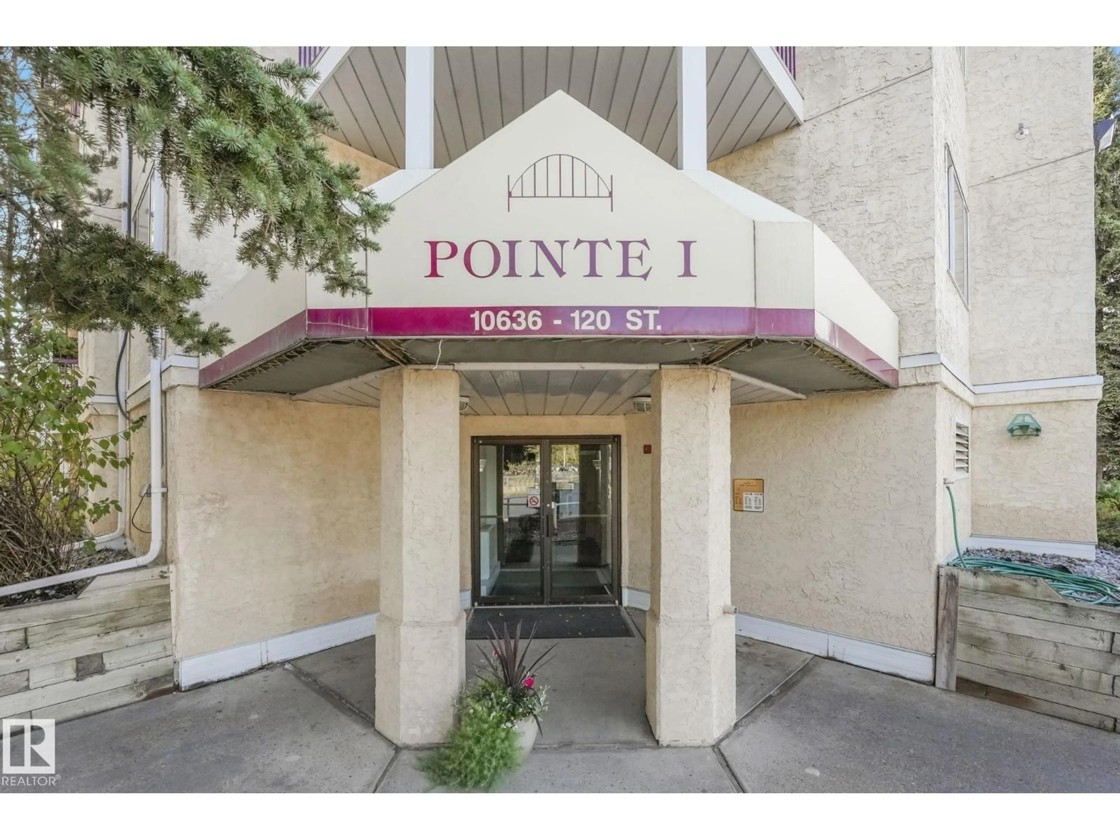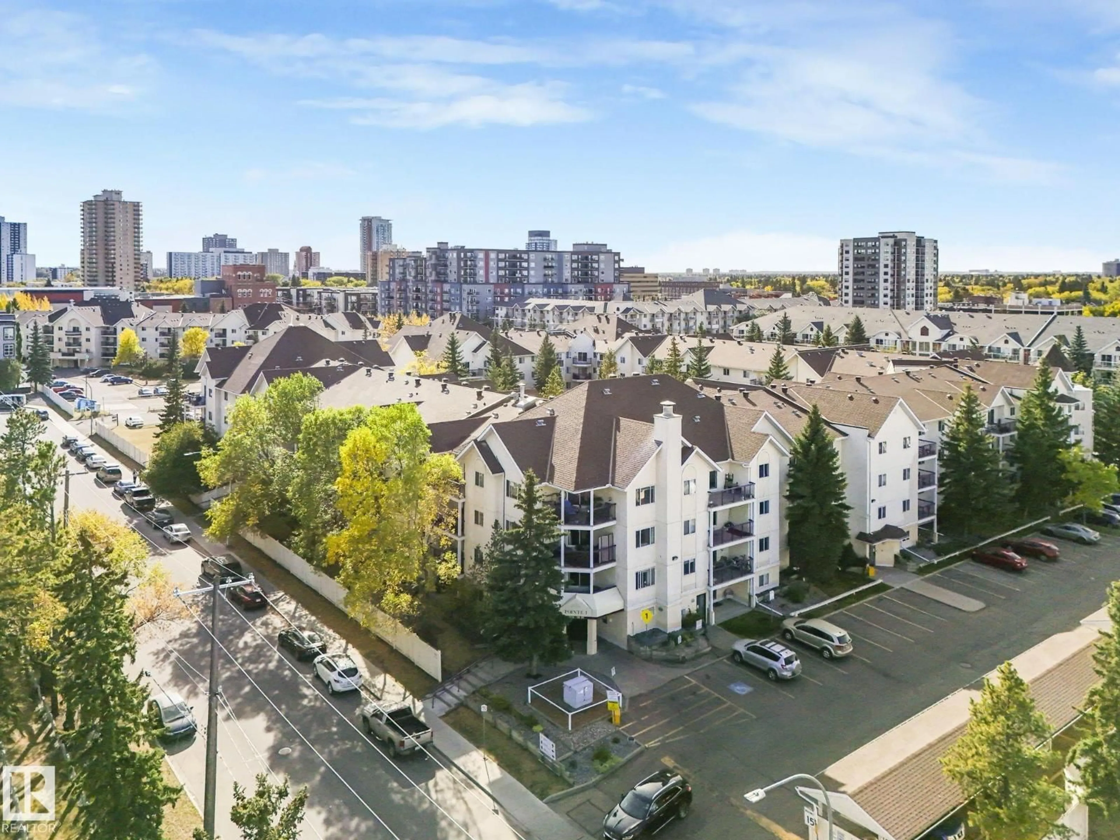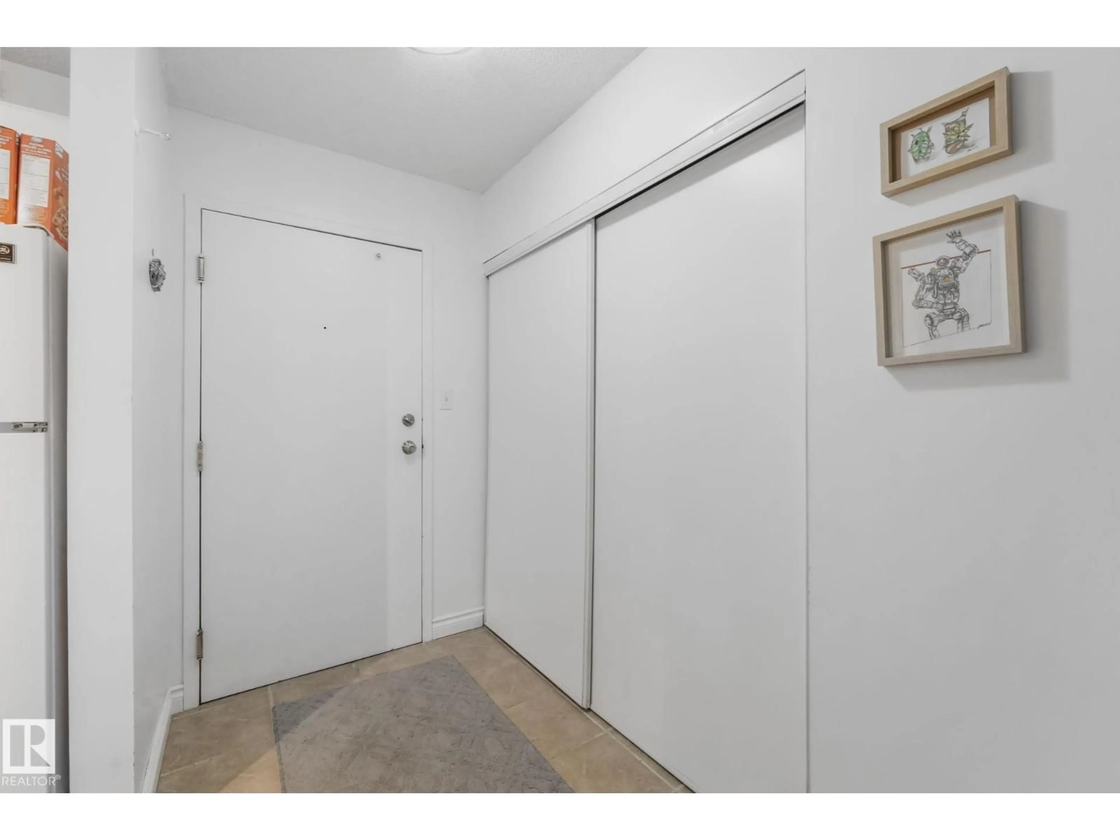Contact us about this property
Highlights
Estimated valueThis is the price Wahi expects this property to sell for.
The calculation is powered by our Instant Home Value Estimate, which uses current market and property price trends to estimate your home’s value with a 90% accuracy rate.Not available
Price/Sqft$209/sqft
Monthly cost
Open Calculator
Description
Urban living without the luxury price tag! This bright 2-bed, 1-bath condo puts you in the heart of the city—steps to transit, schools, universities, coffee shops, gyms, groceries, and everyday essentials. Walkability is off the charts: leave the car, lace up, and stroll to work, class, restaurants, festivals, and the river valley. Inside, an open concept living/dining area flows into a functional kitchen; two comfortable bedrooms offer flexibility for roommates, a home office, or guests. A private balcony adds fresh-air space, and in-suite laundry keeps life organized. Well-managed building with secure entry and elevator. Whether you’re a first-time buyer or investor, this location is a winner—easy to rent, easy to love, and easy on the budget. Quick access to LRT and major routes gets you anywhere in minutes. Live the downtown lifestyle at an affordable price, with everything you need on foot and the city at your doorstep! Car-free living lowers costs and stress while keeping daily errands minutes away. (id:39198)
Property Details
Interior
Features
Main level Floor
Living room
Dining room
Kitchen
Primary Bedroom
Condo Details
Inclusions
Property History
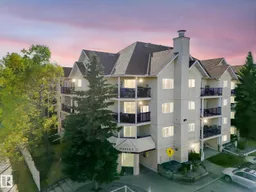 37
37
