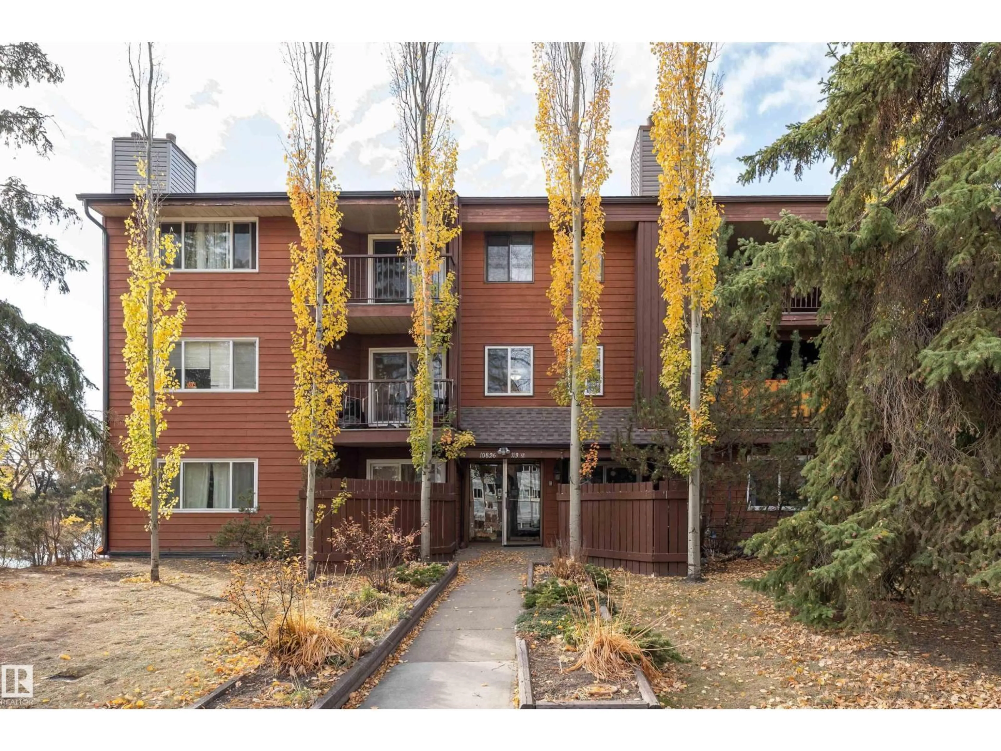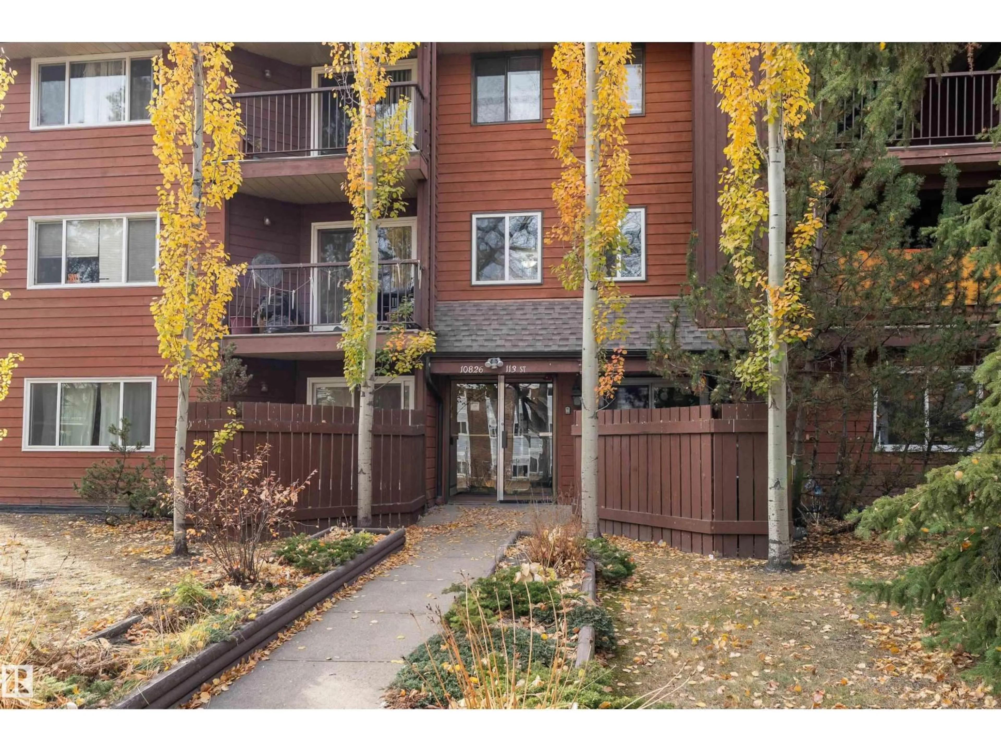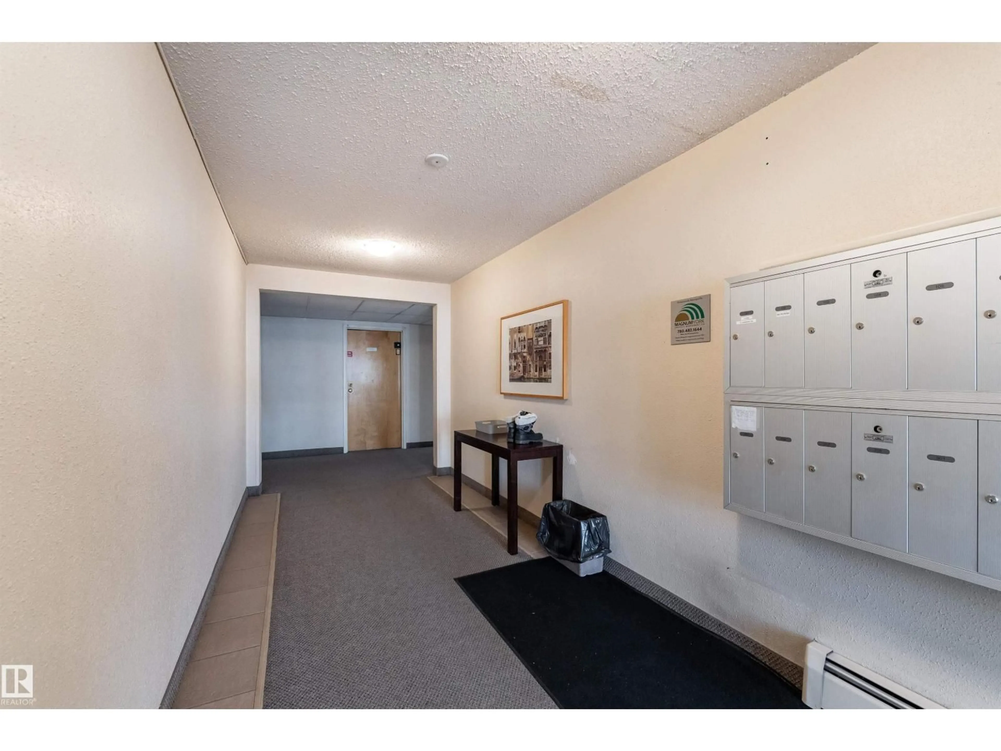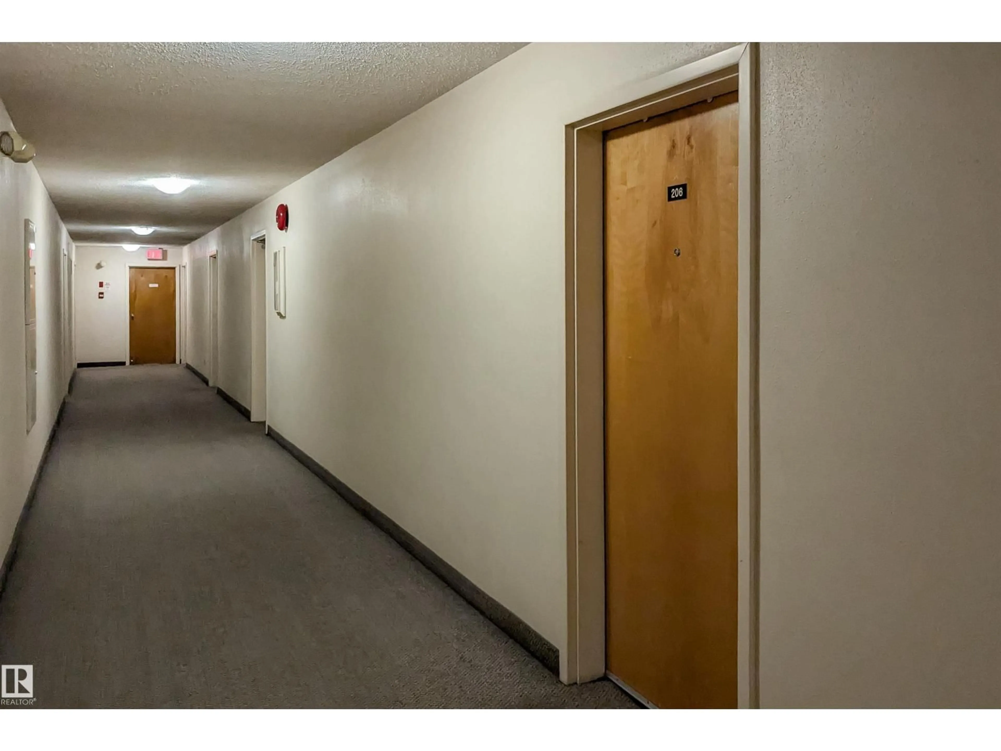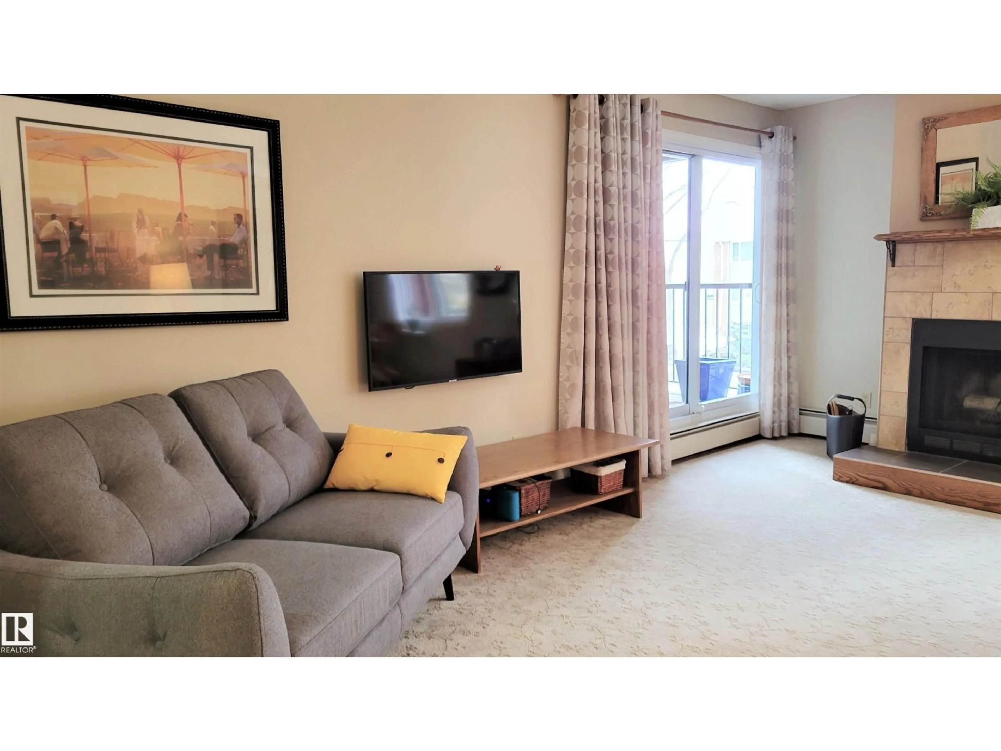#206 - 10826 113 ST, Edmonton, Alberta T5H3J2
Contact us about this property
Highlights
Estimated valueThis is the price Wahi expects this property to sell for.
The calculation is powered by our Instant Home Value Estimate, which uses current market and property price trends to estimate your home’s value with a 90% accuracy rate.Not available
Price/Sqft$109/sqft
Monthly cost
Open Calculator
Description
Get Inspired in Queen Mary Park! Lowest priced condo in all of Downtown! This bright and spacious 1 bed, 1 bath condo is tucked away on a quiet, tree-lined street in one of Edmonton’s most convenient central locations. Step inside to a welcoming entryway that opens into a functional kitchen with a walk-in pantry and a spacious dining area perfect for meals or hosting friends. The large living room is warm and inviting with a cozy fireplace and access to your private balcony surrounded by mature trees. The bedroom easily fits a king-size bed and includes a walk-in closet for added storage. The stylish bathroom had a full renovation this year as well. The deck features a built-in storage cabinet ideal for keeping your firewood or winter tires organized. With easy access to public transit, downtown, shopping, and restaurants, this condo offers unbeatable value for students, professionals, or investors. Enjoy low-maintenance living in a peaceful setting while staying close to everything the city has to offer. (id:39198)
Property Details
Interior
Features
Main level Floor
Living room
5.39 x 3.48Dining room
2.24 x 2.28Kitchen
3.17 x 2.28Primary Bedroom
4.32 x 3.11Condo Details
Inclusions
Property History
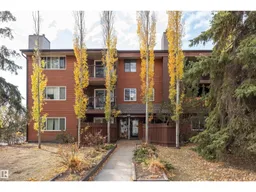 22
22
