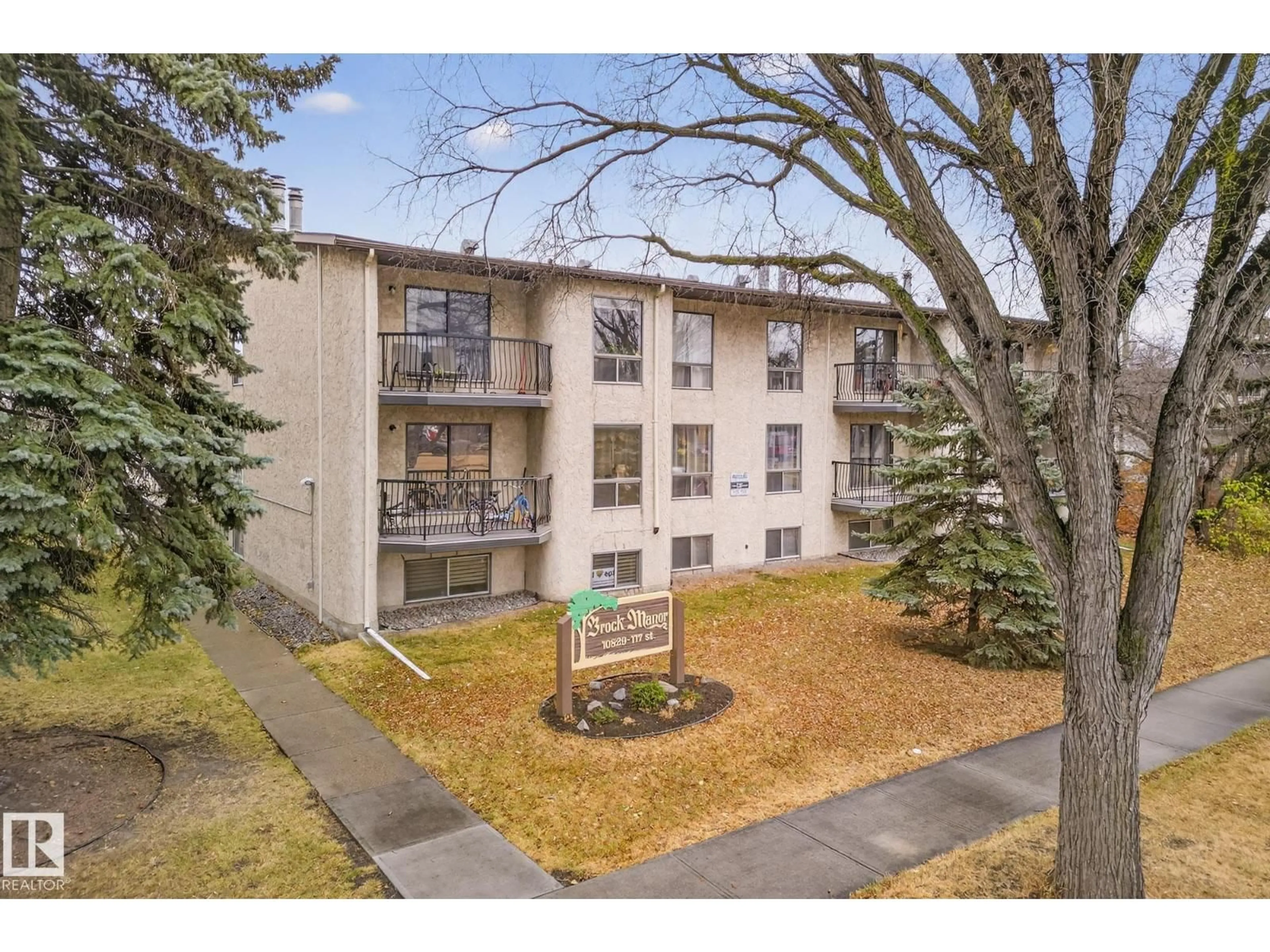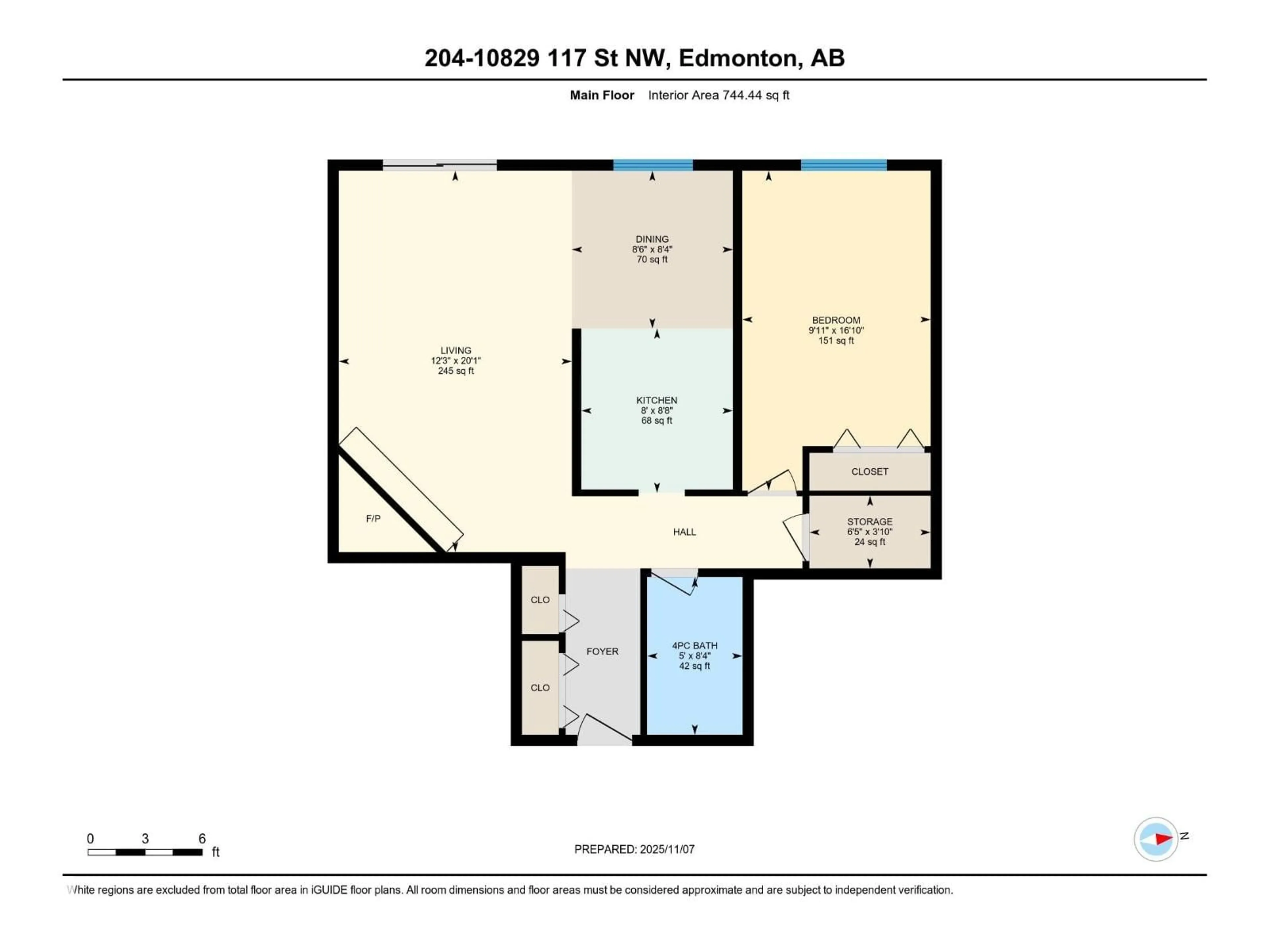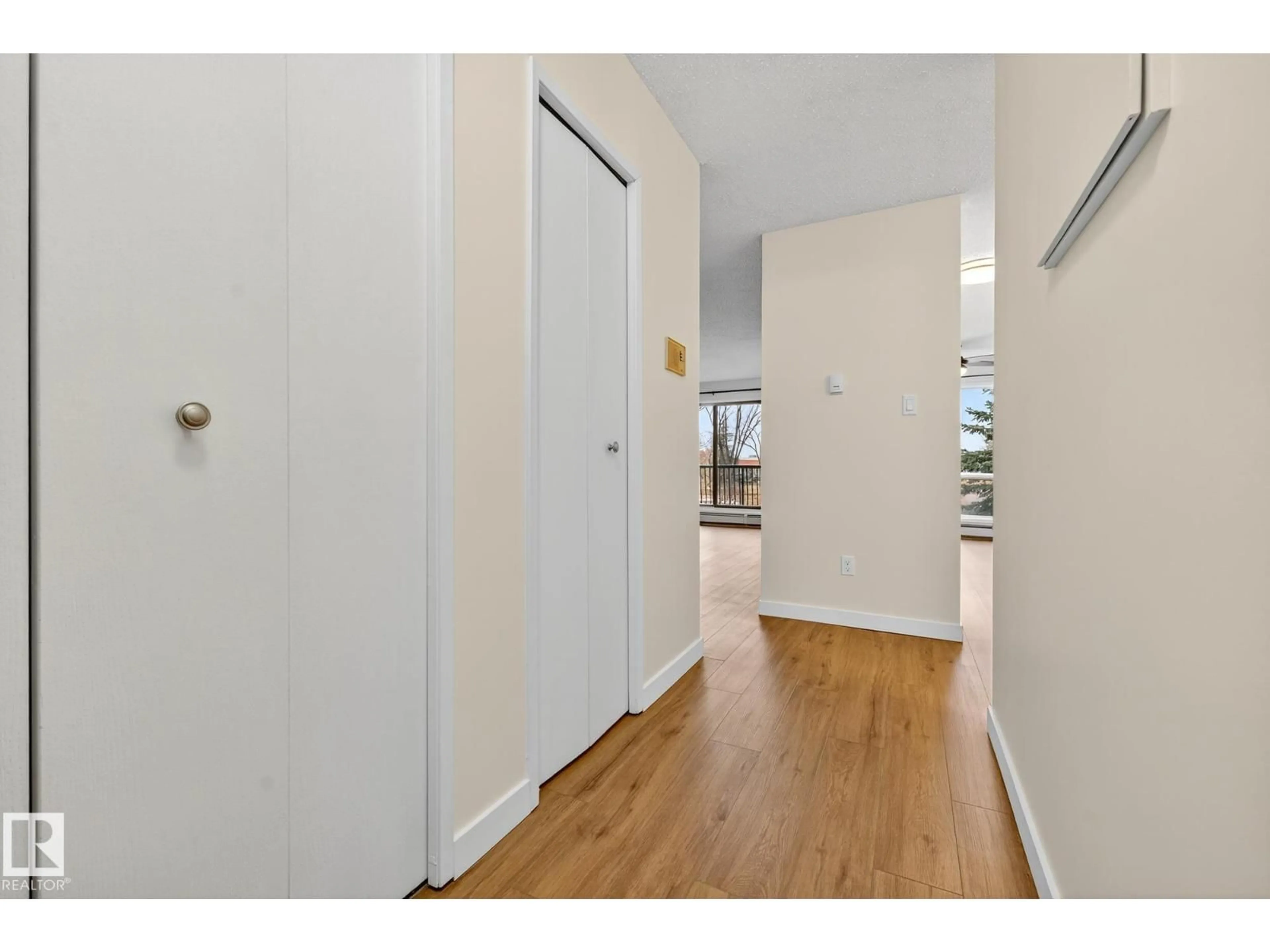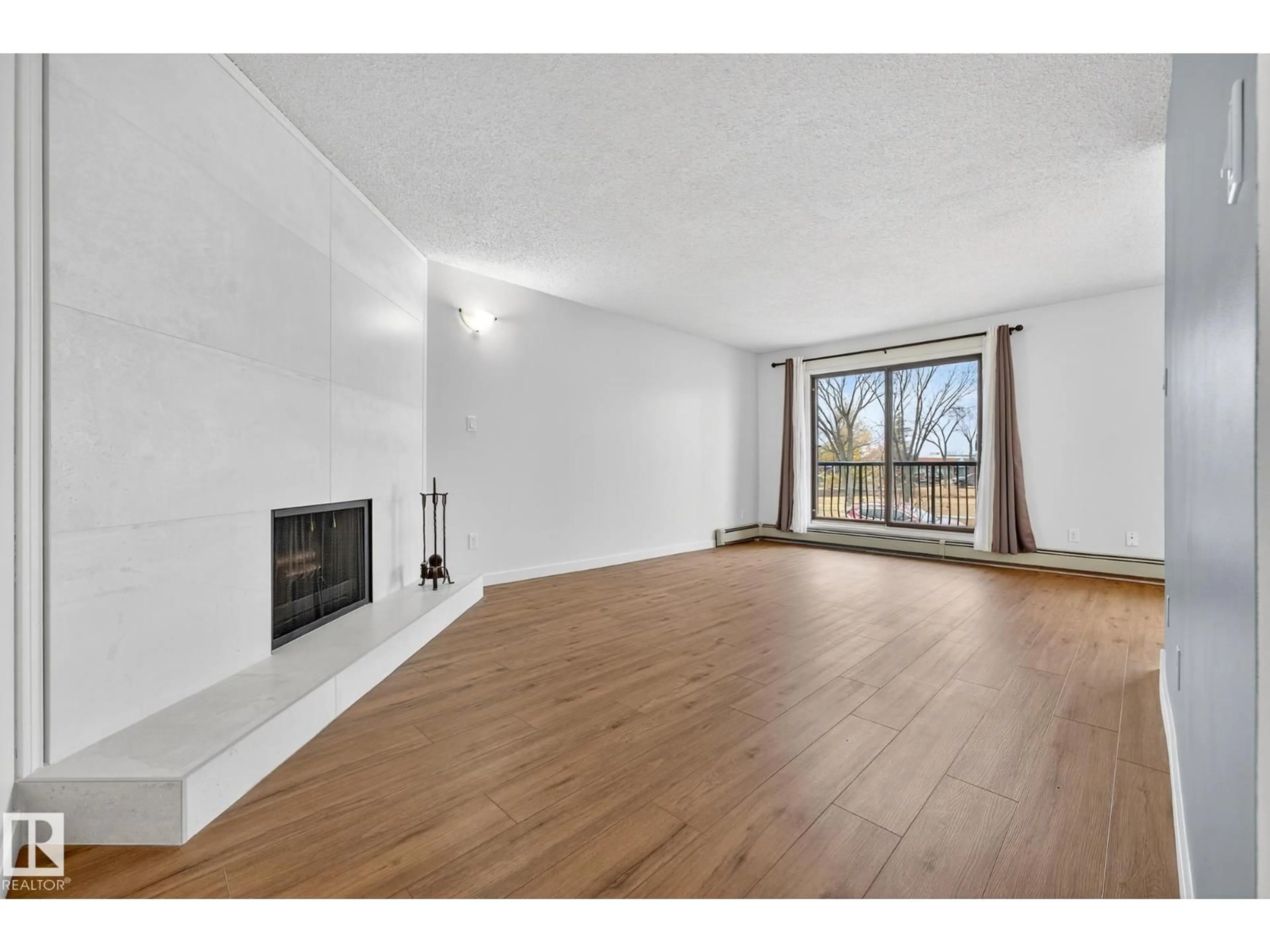Contact us about this property
Highlights
Estimated valueThis is the price Wahi expects this property to sell for.
The calculation is powered by our Instant Home Value Estimate, which uses current market and property price trends to estimate your home’s value with a 90% accuracy rate.Not available
Price/Sqft$168/sqft
Monthly cost
Open Calculator
Description
ATTENTION STUDENTS, YOUNG PROFESSIONALS & INVESTORS! This spacious & stylishly updated condo is ideally located close to NAIT, Grant MacEwan, Downtown, ROGERS PLACE, and the U of A. Enjoy walking distance to Unity Square’s trendy restaurants, bars, and shopping. Situated on a quiet one-way street with ample visitor parking, this well-managed building offers low condo fees including heat and water. Inside, you’ll find new vinyl plank flooring, fresh paint, a revamped cozy wood-burning fireplace with custom tile feature wall, and an added in-suite washer/dryer combo. The bright living area opens to a balcony overlooking Queen Mary Park—perfect for relaxing. Spacious bedroom, galley kitchen with newer appliances, and excellent storage complete this home. A move-in-ready gem combining modern updates, prime location, and strong investment appeal. (id:39198)
Property Details
Interior
Features
Main level Floor
Living room
3.74 x 6.12Dining room
2.58 x 2.53Kitchen
2.43 x 2.64Primary Bedroom
3.02 x 5.13Condo Details
Inclusions
Property History
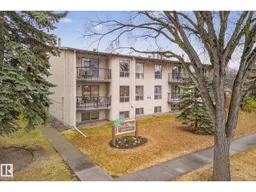 35
35
