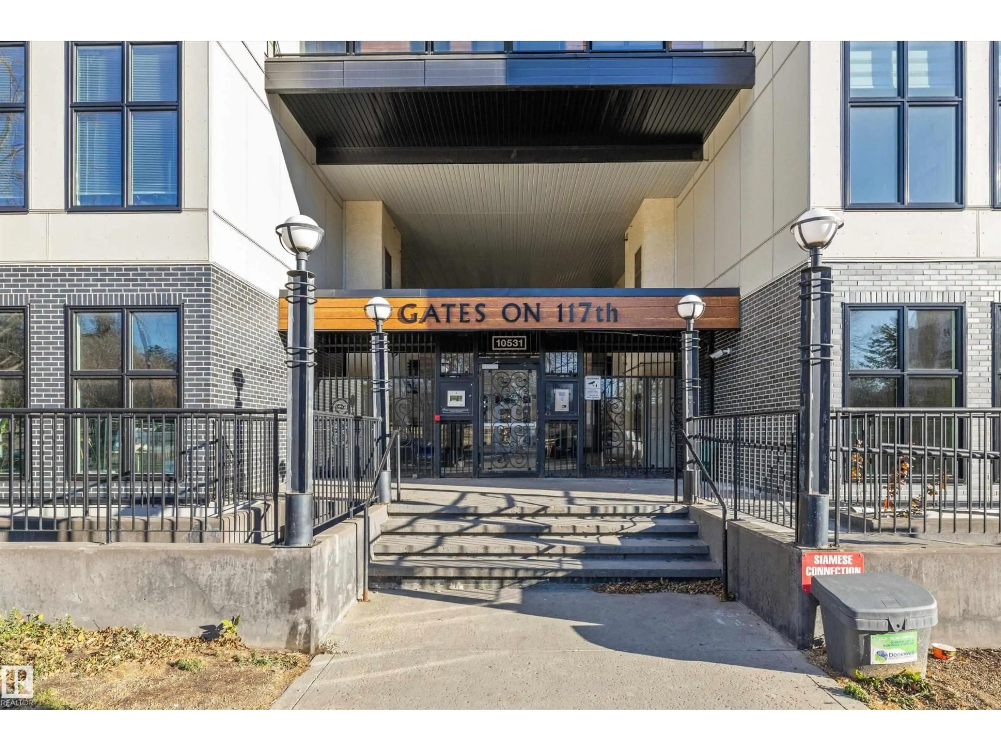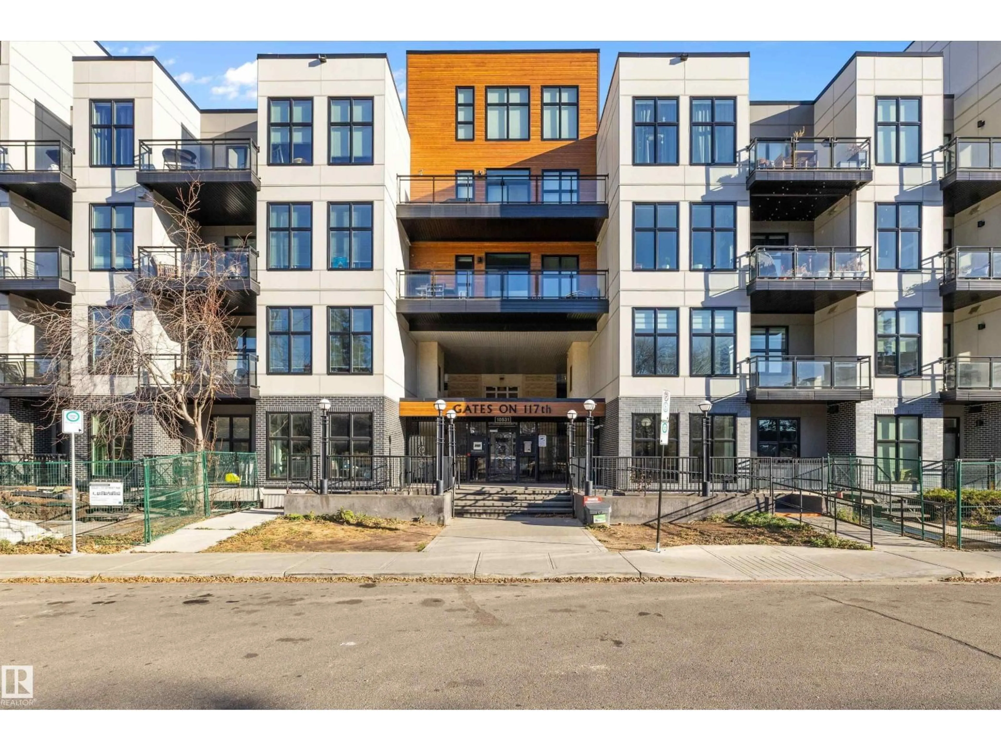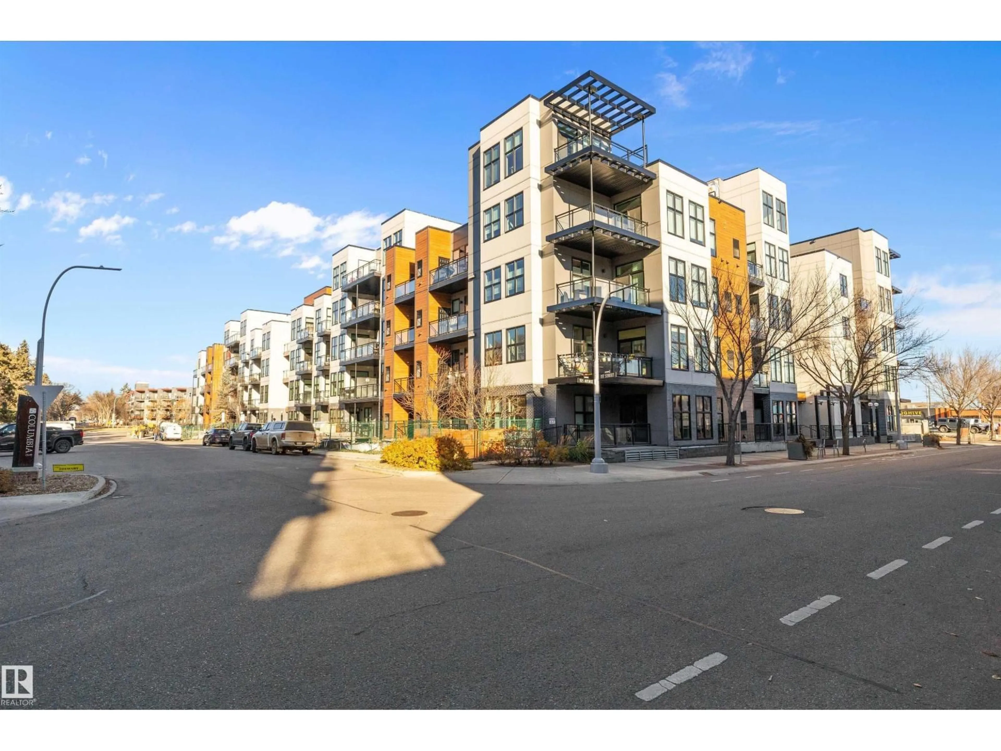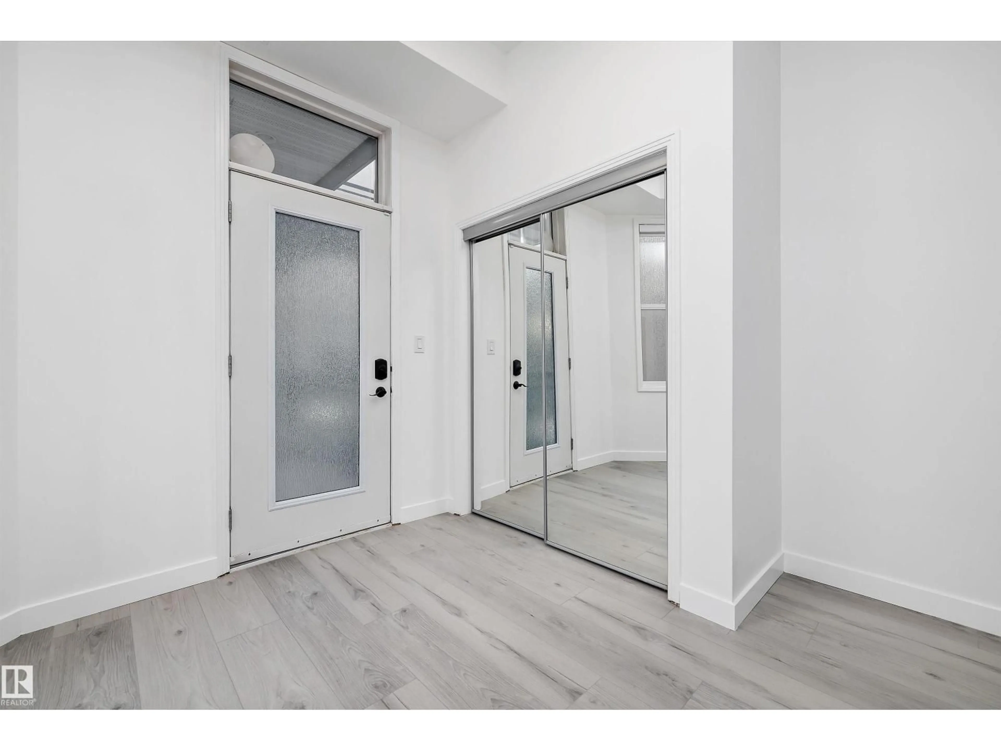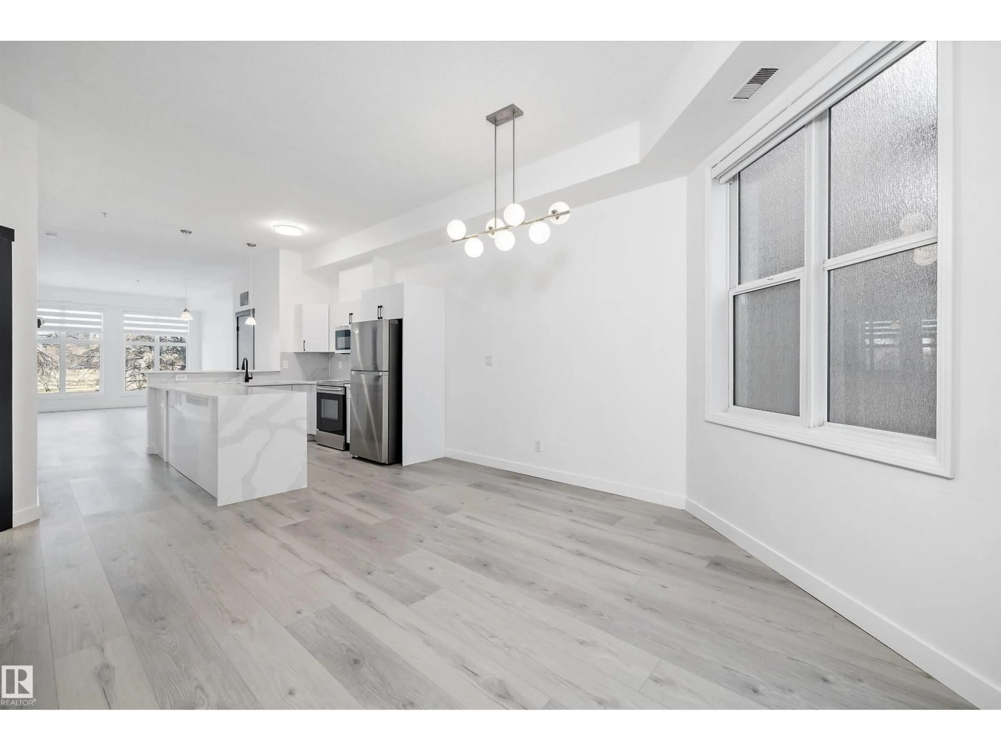Contact us about this property
Highlights
Estimated valueThis is the price Wahi expects this property to sell for.
The calculation is powered by our Instant Home Value Estimate, which uses current market and property price trends to estimate your home’s value with a 90% accuracy rate.Not available
Price/Sqft$261/sqft
Monthly cost
Open Calculator
Description
Stunning unit in Gates on 117th! Welcome to this fully renovated 2 bed/ 2 bath in the central location of the Brewery district. Close to all amenities and nightlife of downtown. Open the door to nothing short of the WOW factor with 10ft ceilings and an abundance of natural light from the extra large windows. Beautifully redone kitchen offers new cabinetry, quartz counter tops and new stainless steal appliances. Large living room with new electric fireplace and vinyl floors through out the space. Primary bedroom has walk in closet with built in shelving and 4 piece bathroom offering new tile and fixtures. Large second bedroom/den with an adjacent newly renovated 3 piece bathroom. West facing balcony and underground heated parking with a storage cage makes this the perfect place to call home. Shows 10/10 (id:39198)
Property Details
Interior
Features
Main level Floor
Living room
6.73 x 3.87Dining room
4.47 x 3.61Kitchen
4.18 x 3.47Primary Bedroom
5.93 x 3.38Condo Details
Amenities
Vinyl Windows
Inclusions
Property History
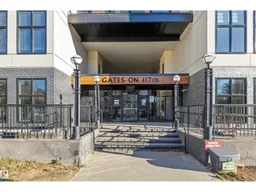 42
42
