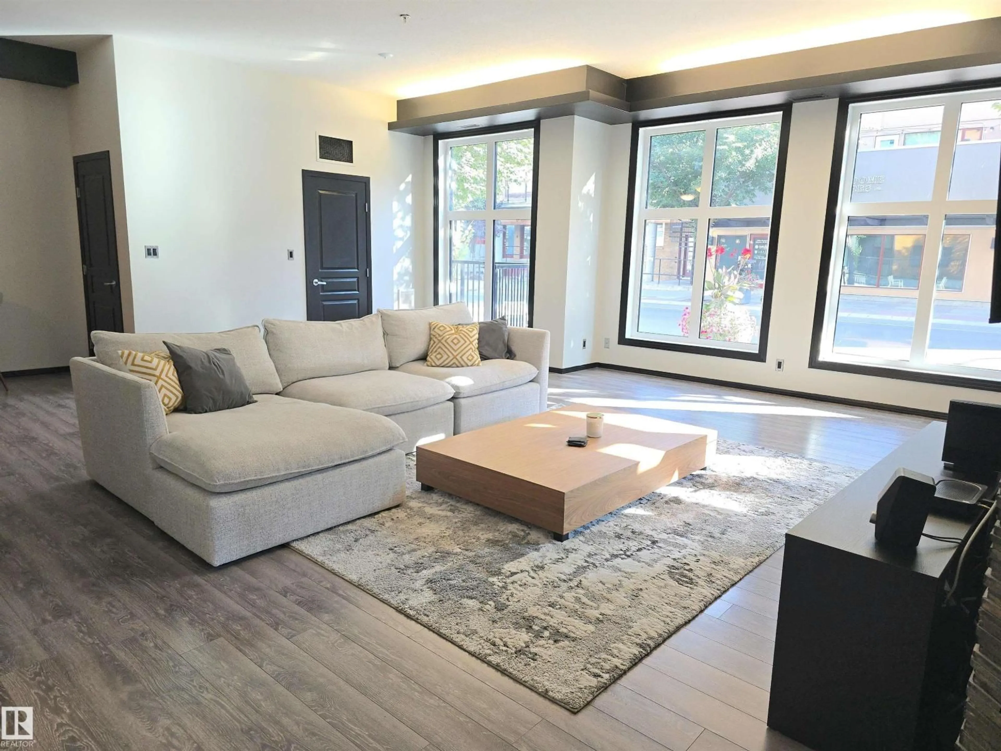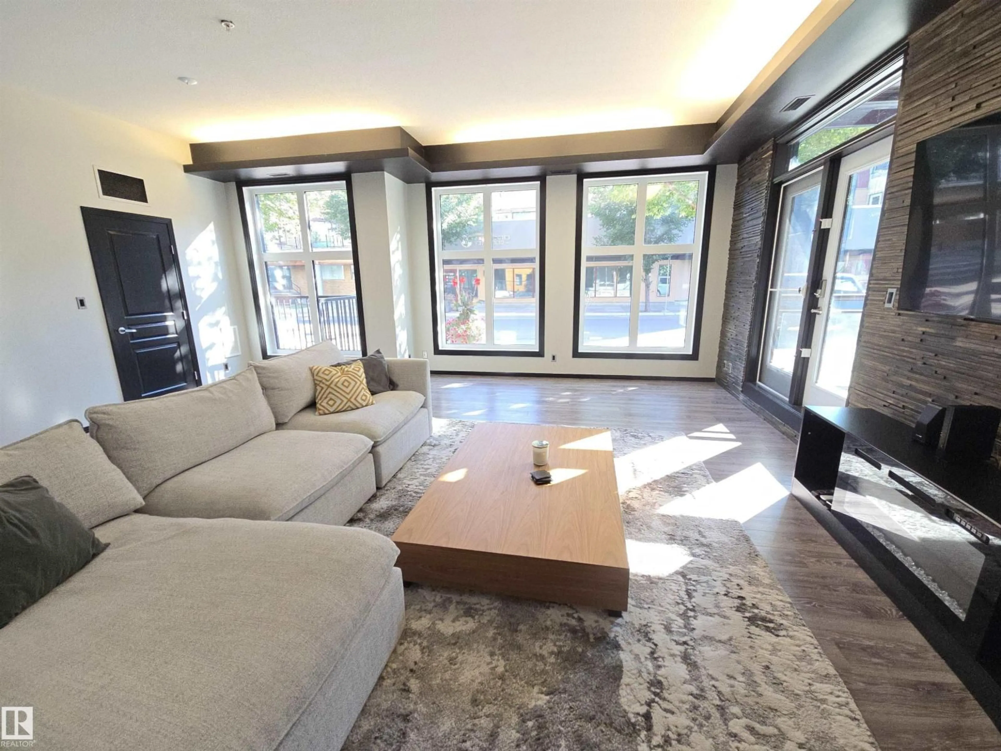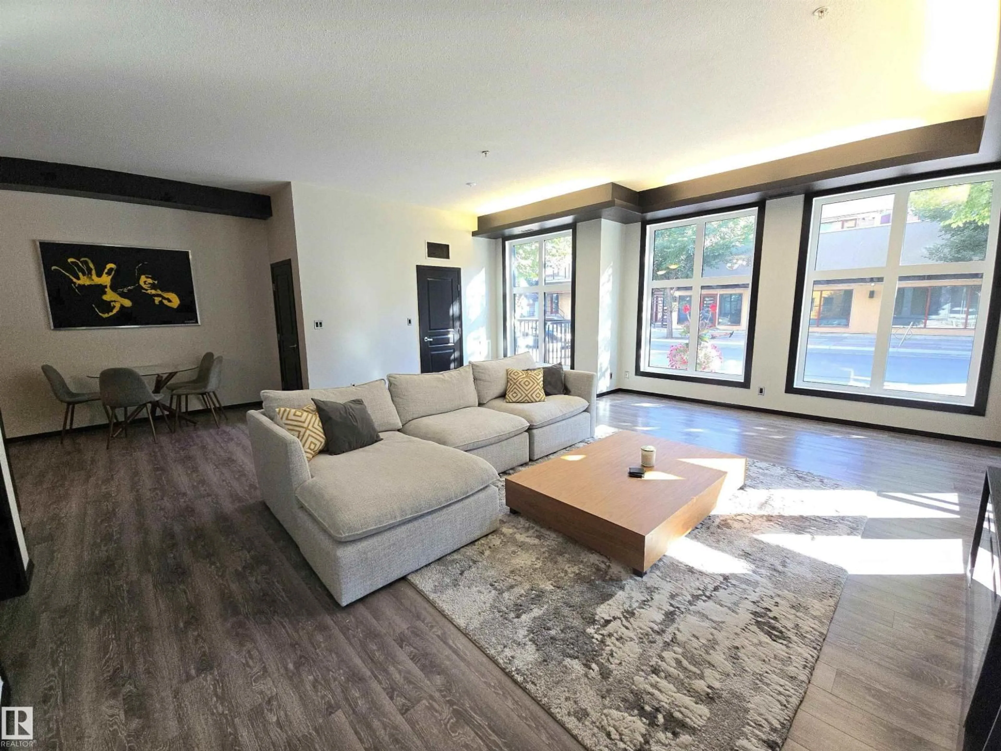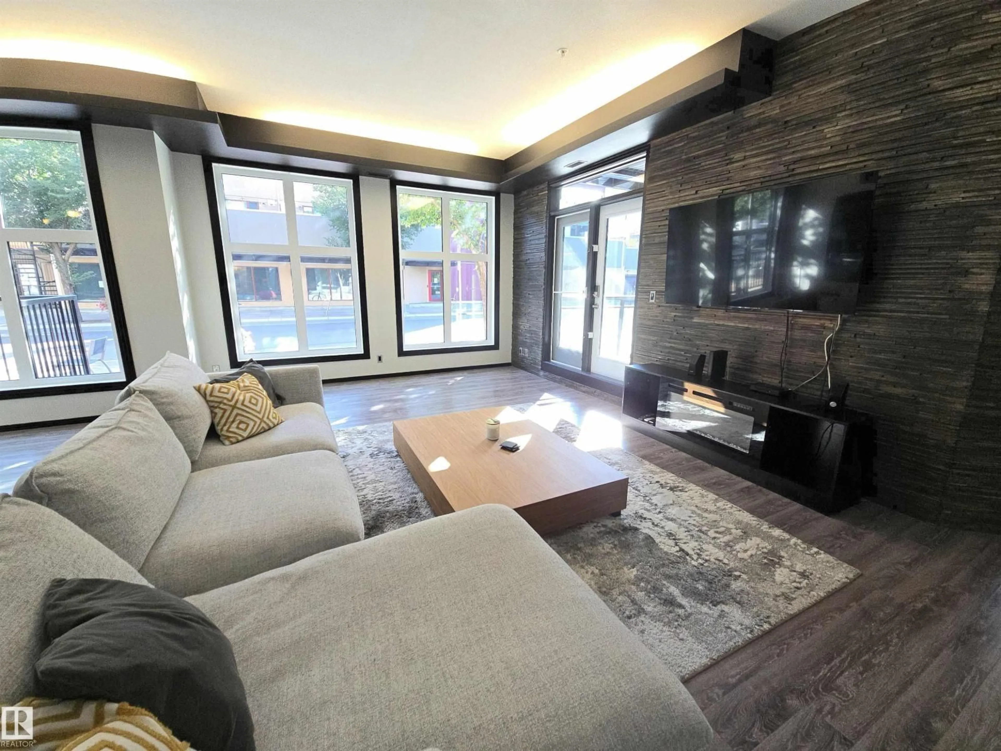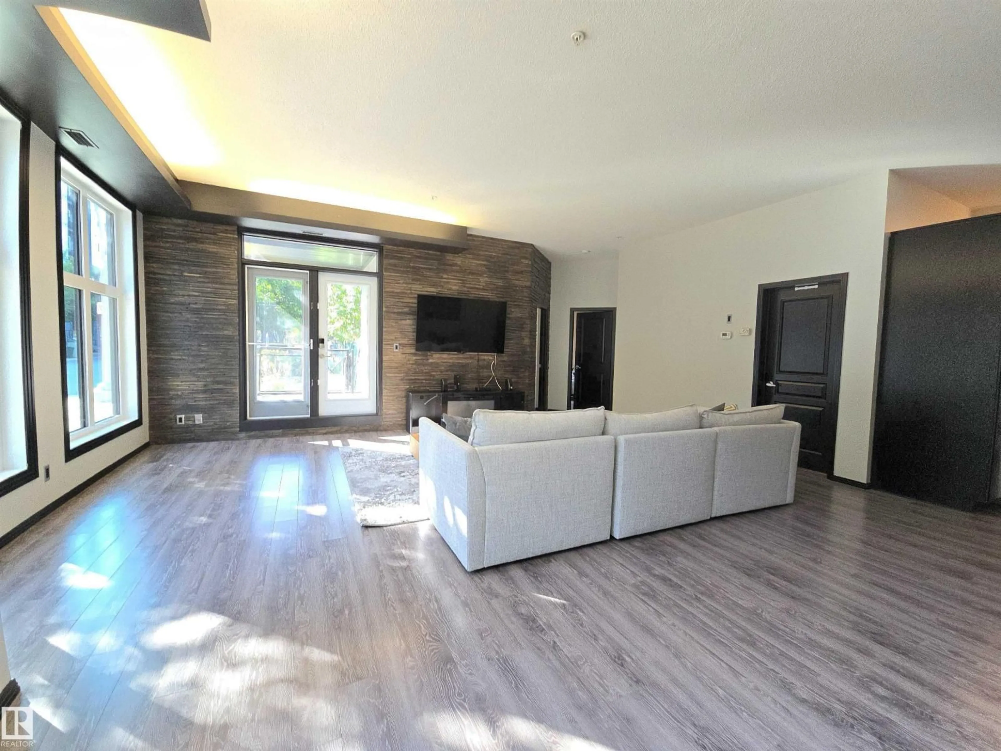#106 - 10531 117 ST, Edmonton, Alberta T5H0A8
Contact us about this property
Highlights
Estimated valueThis is the price Wahi expects this property to sell for.
The calculation is powered by our Instant Home Value Estimate, which uses current market and property price trends to estimate your home’s value with a 90% accuracy rate.Not available
Price/Sqft$267/sqft
Monthly cost
Open Calculator
Description
This executive style condo is an absolute MUST SEE. This modern unit is expansive, with 10 ft ceilings, and almost 1300 sq. ft of living space. The floor to ceiling windows along the south side are absolutely gorgeous & let so much sunlight in. Situated on the ground floor there is an ease of access that makes this feel much more like a home. In this prime location downtown next to the Brewery District, you are steps away from Macewan University, green parks, walking paths, shopping, gyms, cafes and restaurants. Everything in this home has been updated from the flooring, to the stainless steel appliances, paint, and bathroom renovations. With a new furnace, air conditioning unit, and hot water tank you have everything shiny and new to enjoy for years to come. The quiet street includes ample parking for guests and your own titled, underground stall to keep your car warm. Enjoy the ease of condo life with this huge and modern space. This unit is a rare find in Edmonton's core - You need to see it in person. (id:39198)
Property Details
Interior
Features
Main level Floor
Living room
21.4 x 21.07Dining room
11.81 x 10.9Kitchen
11.4 x 8.47Primary Bedroom
12.8 x 15.58Condo Details
Amenities
Ceiling - 10ft
Inclusions
Property History
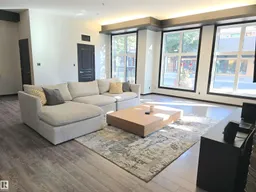 30
30
