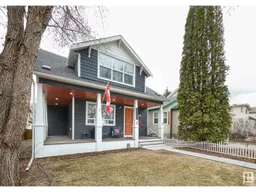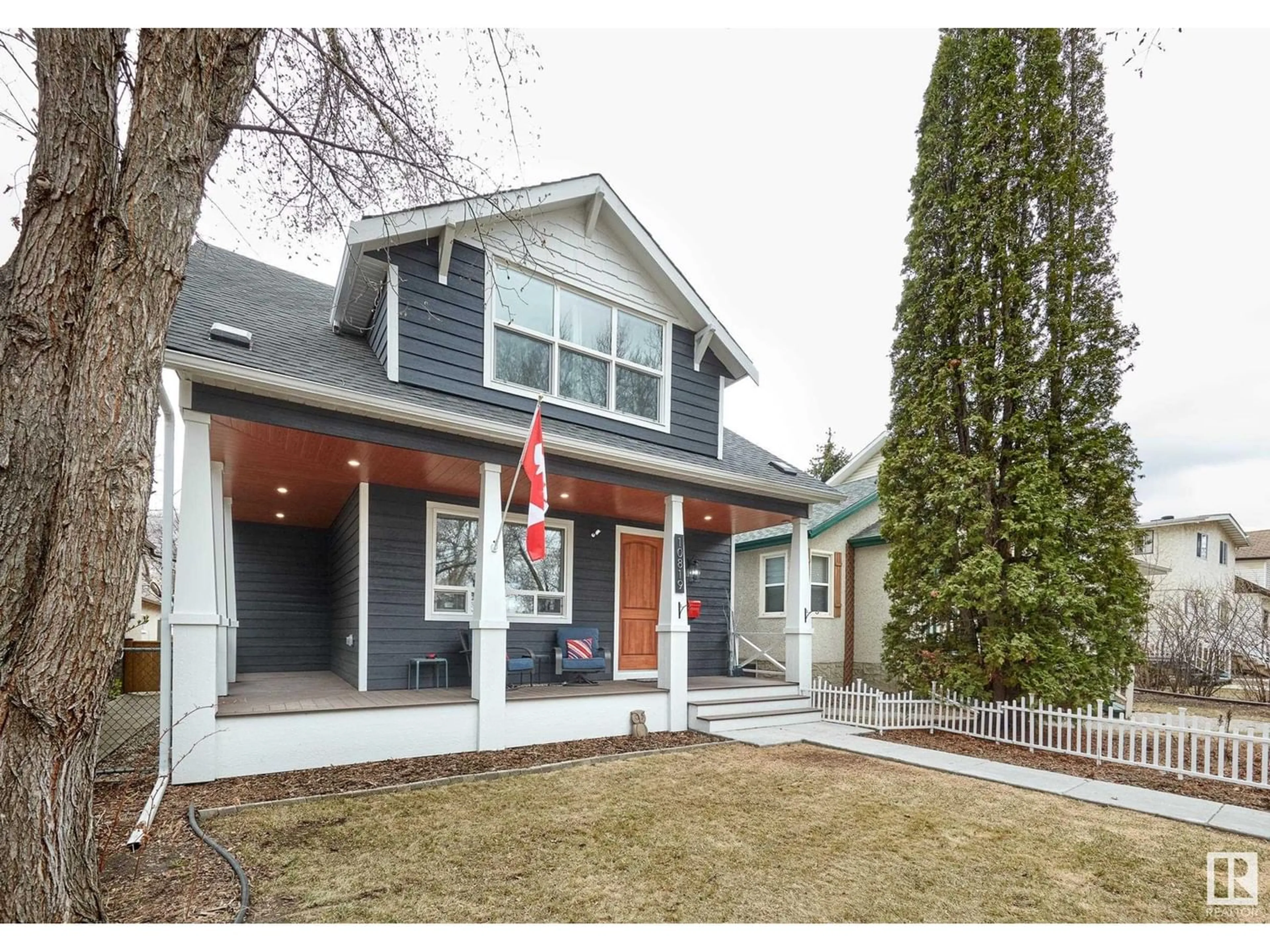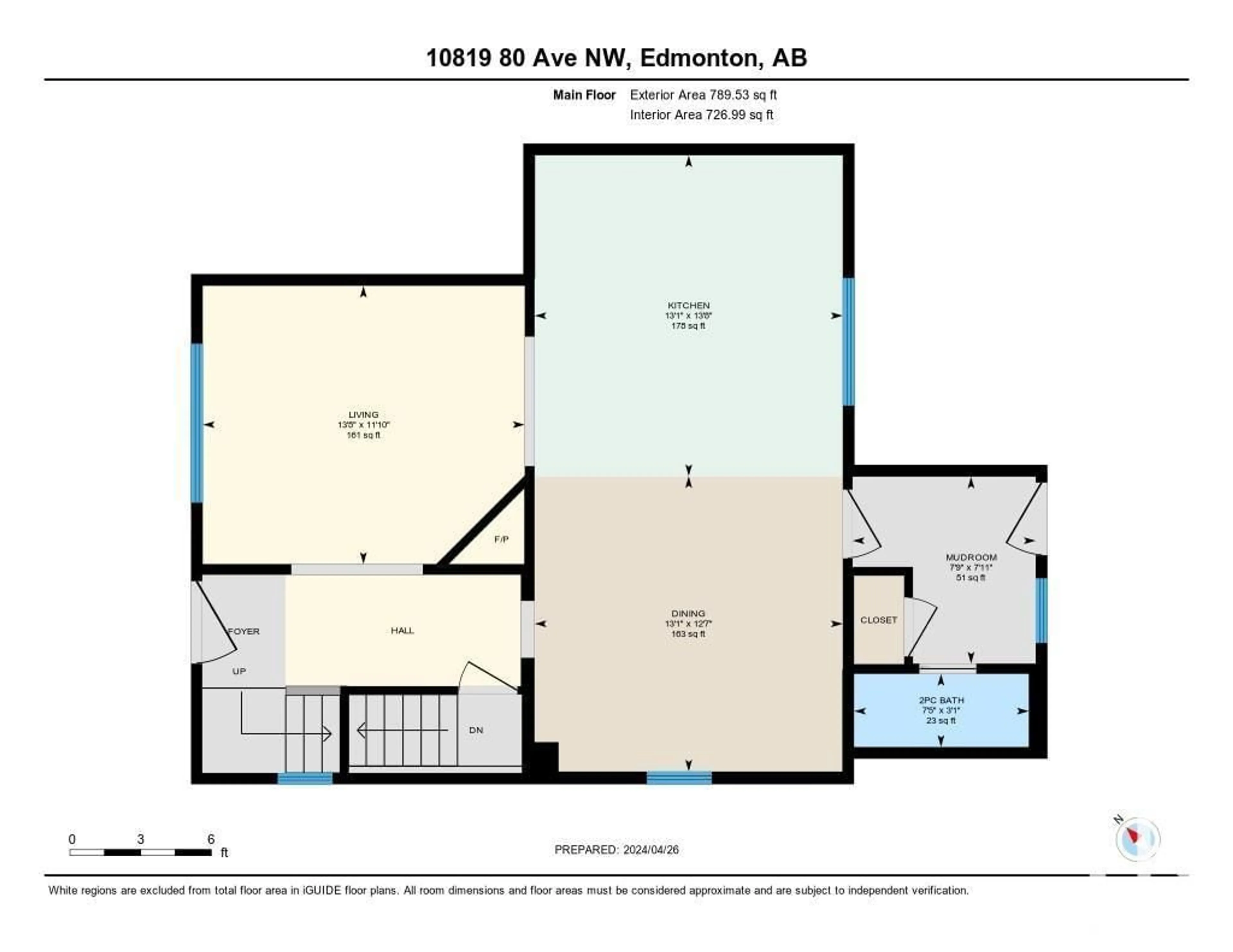10819 80 AV NW, Edmonton, Alberta T6E1V9
Contact us about this property
Highlights
Estimated ValueThis is the price Wahi expects this property to sell for.
The calculation is powered by our Instant Home Value Estimate, which uses current market and property price trends to estimate your home’s value with a 90% accuracy rate.Not available
Price/Sqft$454/sqft
Days On Market22 days
Est. Mortgage$3,388/mth
Tax Amount ()-
Description
Charming and unique, this one-of-a-kind two-story character home with a legal suite has undergone extensive renovations to offer modern amenities yet preserve its original character. Across from Tipton Park, the main floor features a spacious foyer with hardwood floors and a stunning island kitchen with quartz counters & stainless appliances including steam oven. Both the living room & dining room are large, allowing plenty of room for entertaining. Upstairs are three bedrooms, two full bathrooms, & laundry. The primary has a fantastic ensuite & large walk-in closet. The basement has a legal one-bedroom secondary suite with separate exterior access. Additional features include new windows, a new roof, two newer furnaces, 200 AMP electrical service, hardy board siding, a double detached garage heated garage, composite decking, redone landscaping, new concrete walkways and patio & more. Excellent walkable location close to Whyte Avenue, UofA, LRT & more. This home is an absolute must-see! (id:39198)
Property Details
Interior
Features
Basement Floor
Family room
4.75 m x 3.45 mBedroom 4
3.47 m x 3.08 mSecond Kitchen
4.39 m x 1.79 mUtility room
2.66 m x 2.16 mProperty History
 47
47



