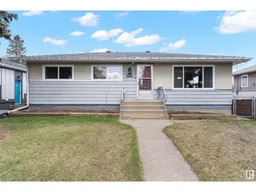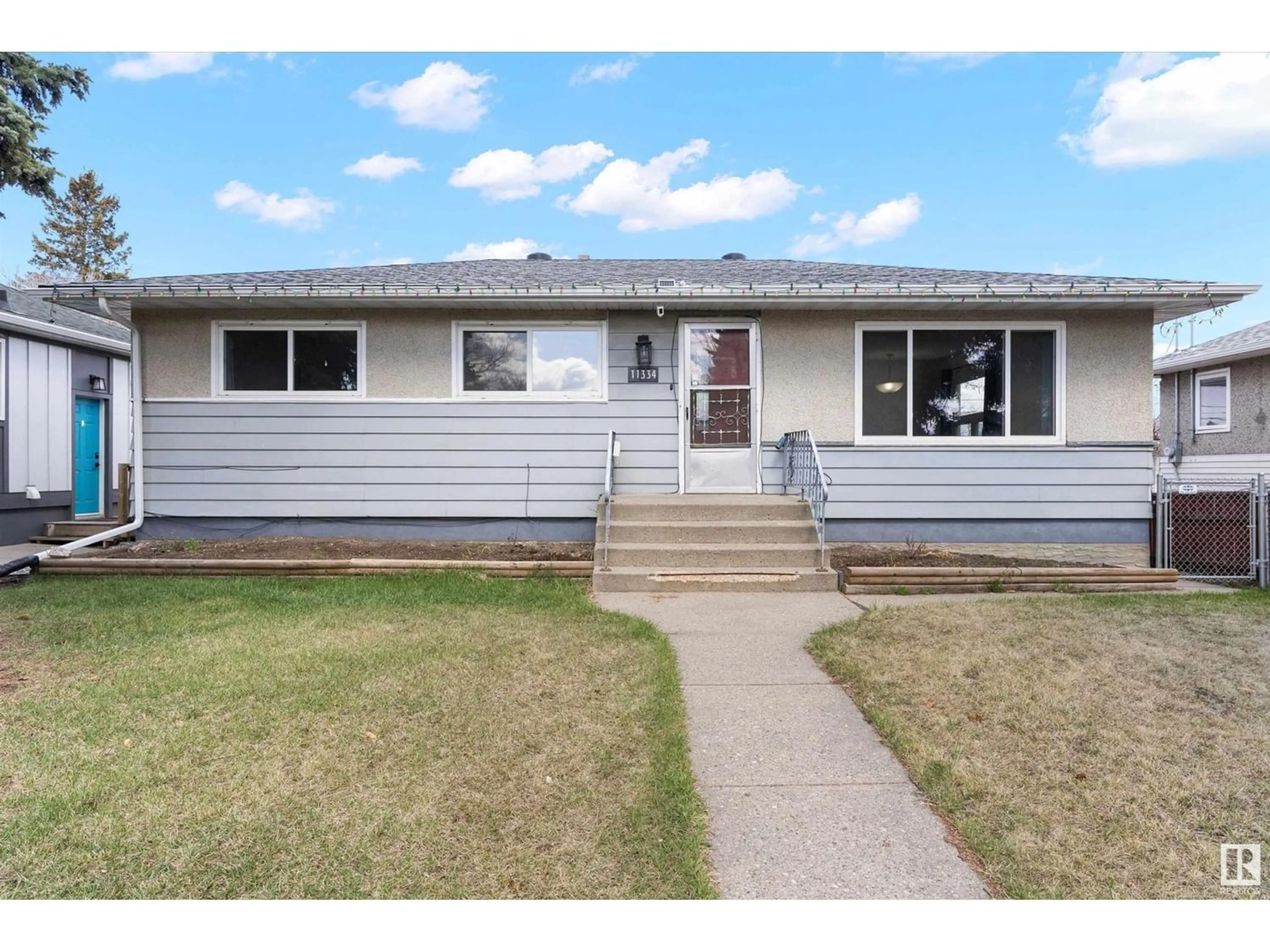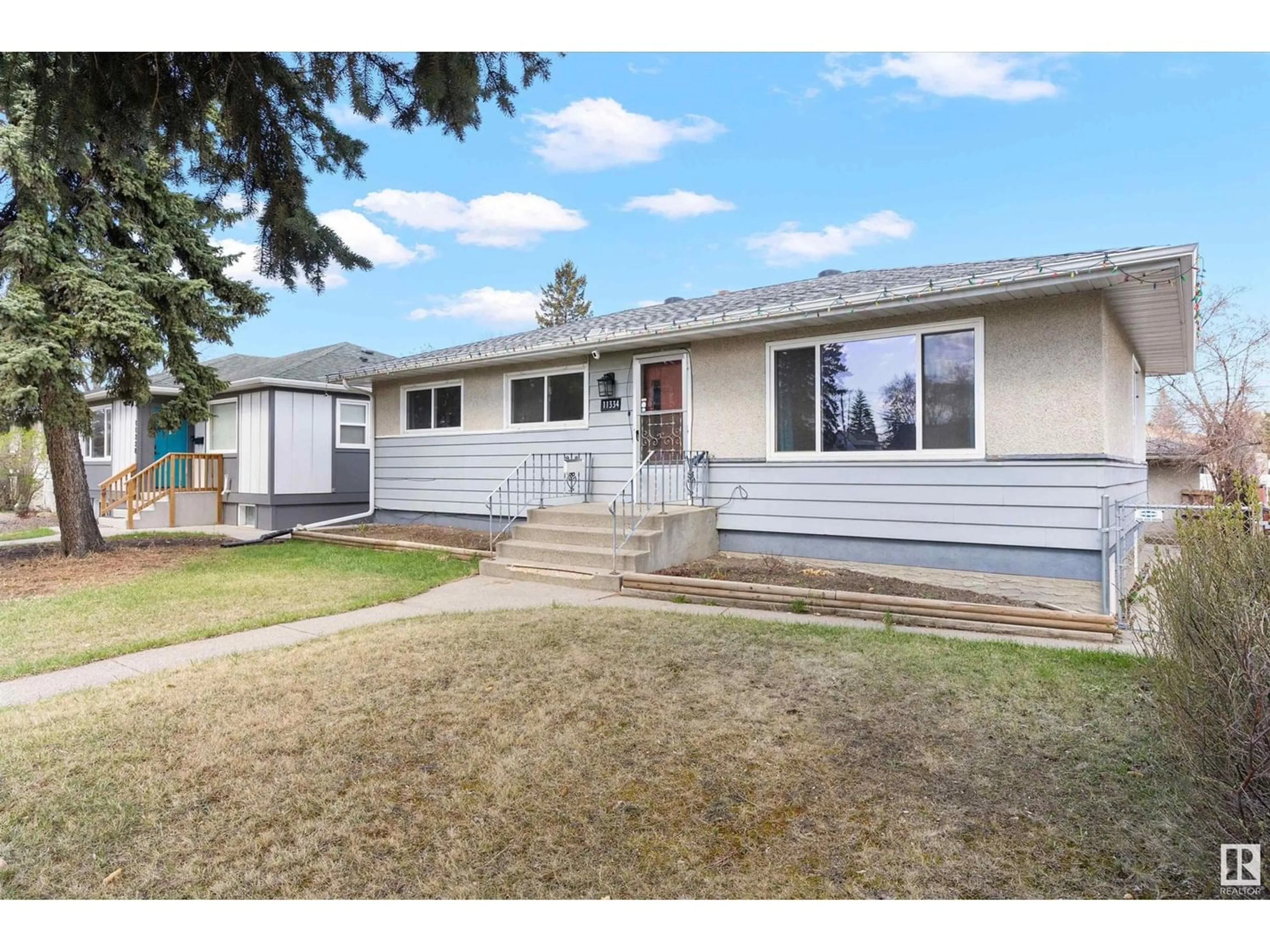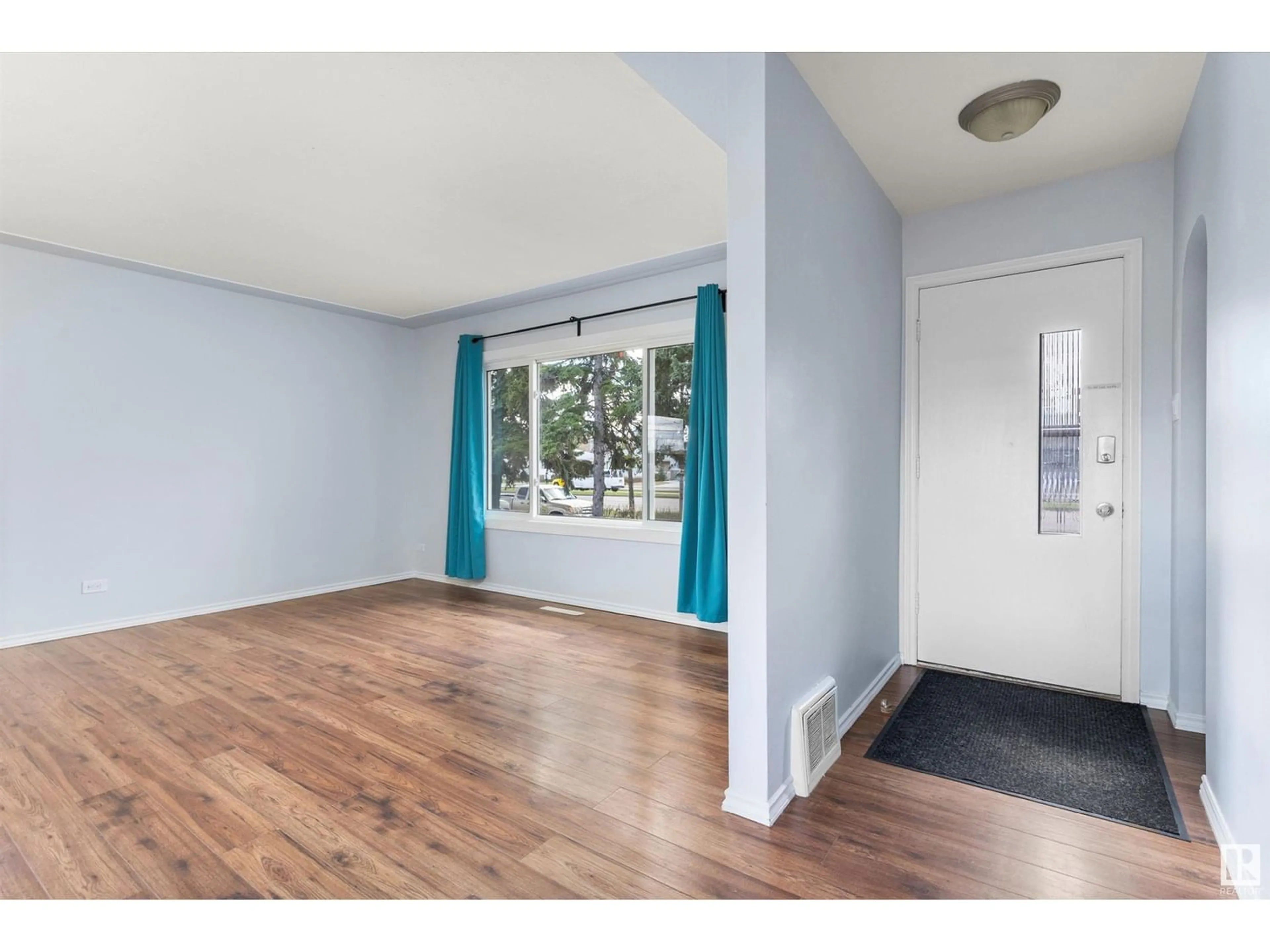11334 111 AV NW, Edmonton, Alberta T5G0C8
Contact us about this property
Highlights
Estimated ValueThis is the price Wahi expects this property to sell for.
The calculation is powered by our Instant Home Value Estimate, which uses current market and property price trends to estimate your home’s value with a 90% accuracy rate.Not available
Price/Sqft$405/sqft
Days On Market13 days
Est. Mortgage$1,717/mth
Tax Amount ()-
Description
Welcome to this beautifully updated bungalow nestled in the charming neighbourhood of Prince Rupert! As you step inside, you'll be greeted by an inviting open concept living and dining area flooded with natural light. The kitchen boasts a large window and features stainless steel appliances. With three bedrooms and laundry upstairs and two additional bedrooms, a kitchen, and laundry in the basement, there's plenty of space for privacy. Each floor also offers a 4-piece bathroom for added comfort and convenience. Youll find plenty of updates that enhance both the aesthetics and functionality of the home. The shingles were recently replaced in 2022, ensuring years of worry-free maintenance, while the eaves were updated in 2020 for improved drainage. Grading work was done in 2023 and the chain link fence was installed in 2022. Most windows have been replaced between 2015 and 2019, providing energy efficiency and a fresh, modern look throughout the home. Don't miss out on this opportunity! (id:39198)
Property Details
Interior
Features
Basement Floor
Bedroom 4
3.8 m x 3.3 mBedroom 5
5.3 m x 3.3 mLaundry room
3.24 m x 2.14 mSecond Kitchen
3.4 m x 3.2 mProperty History
 46
46




