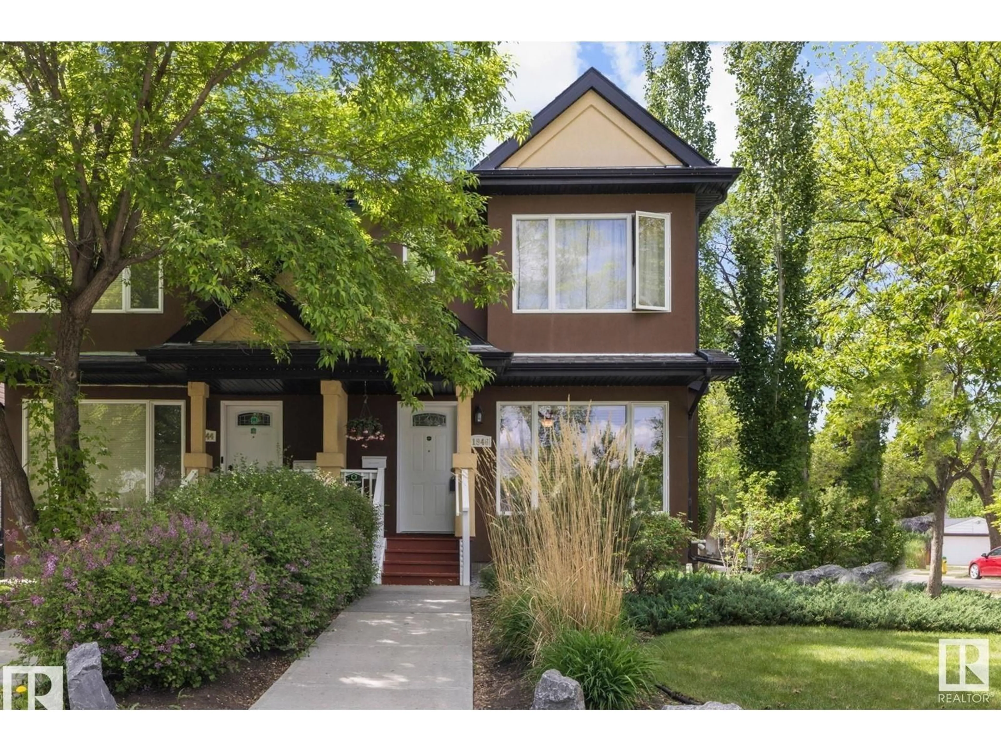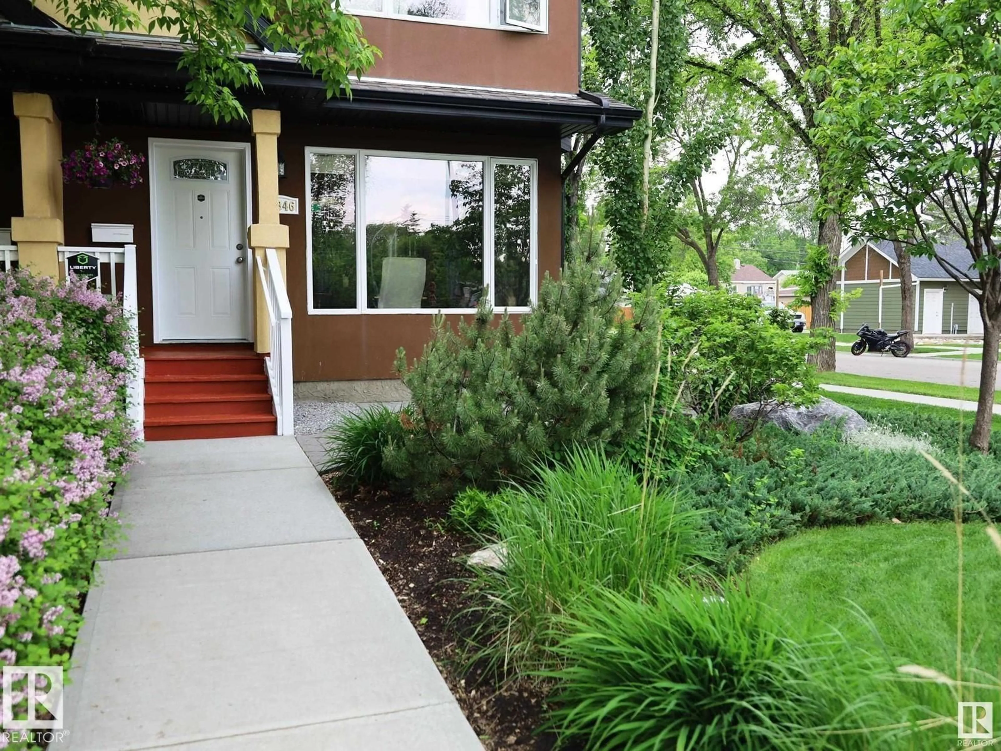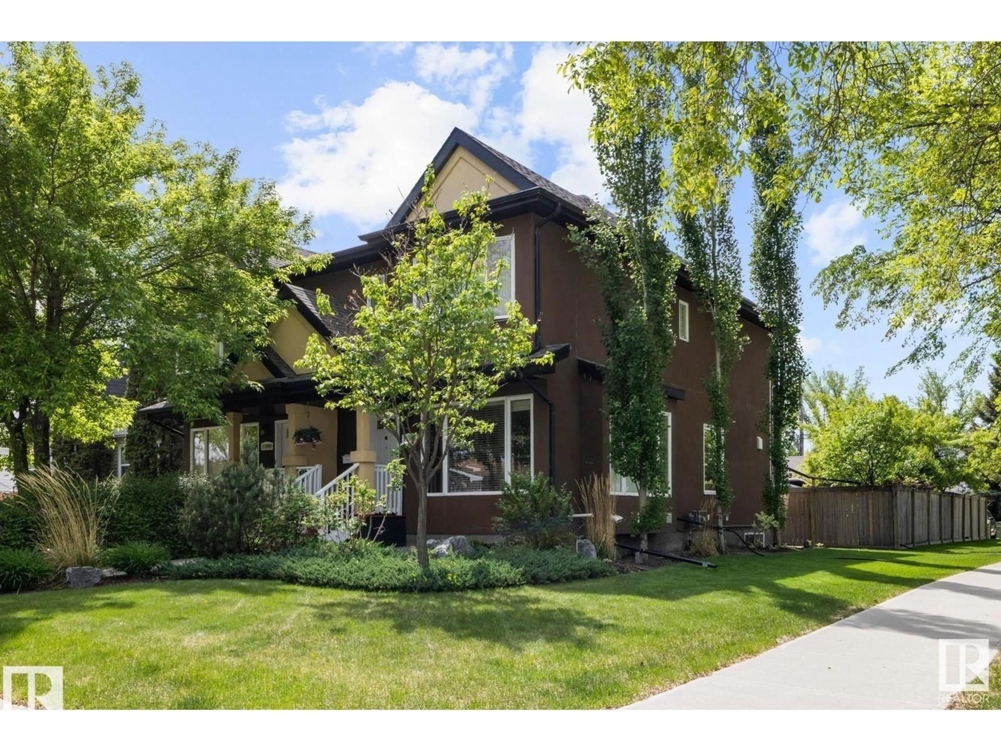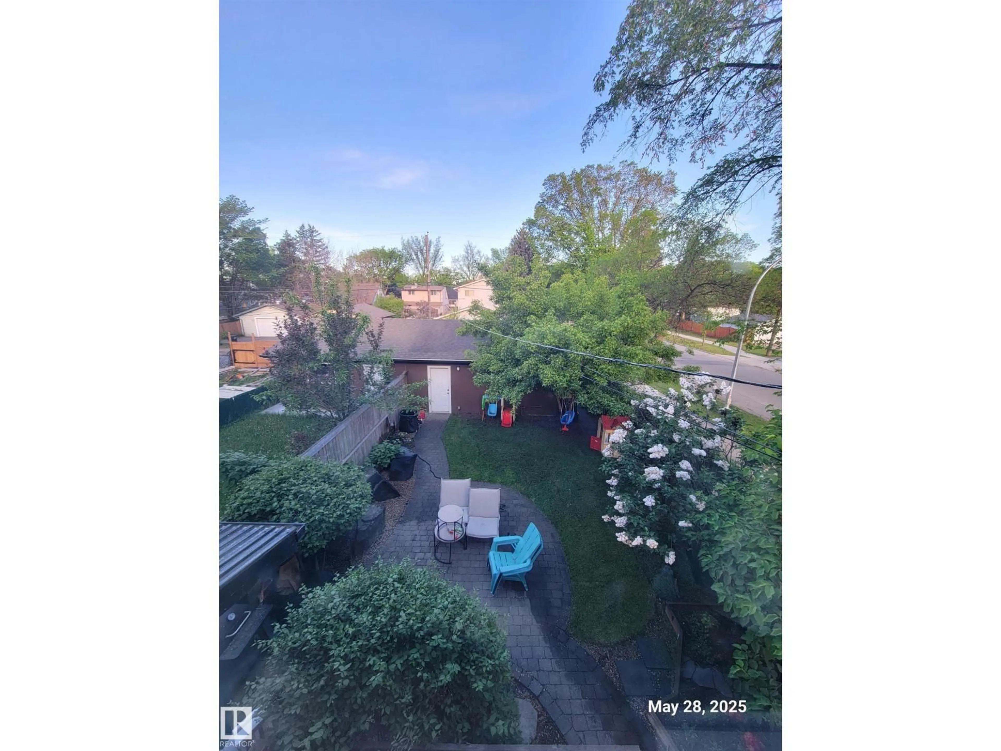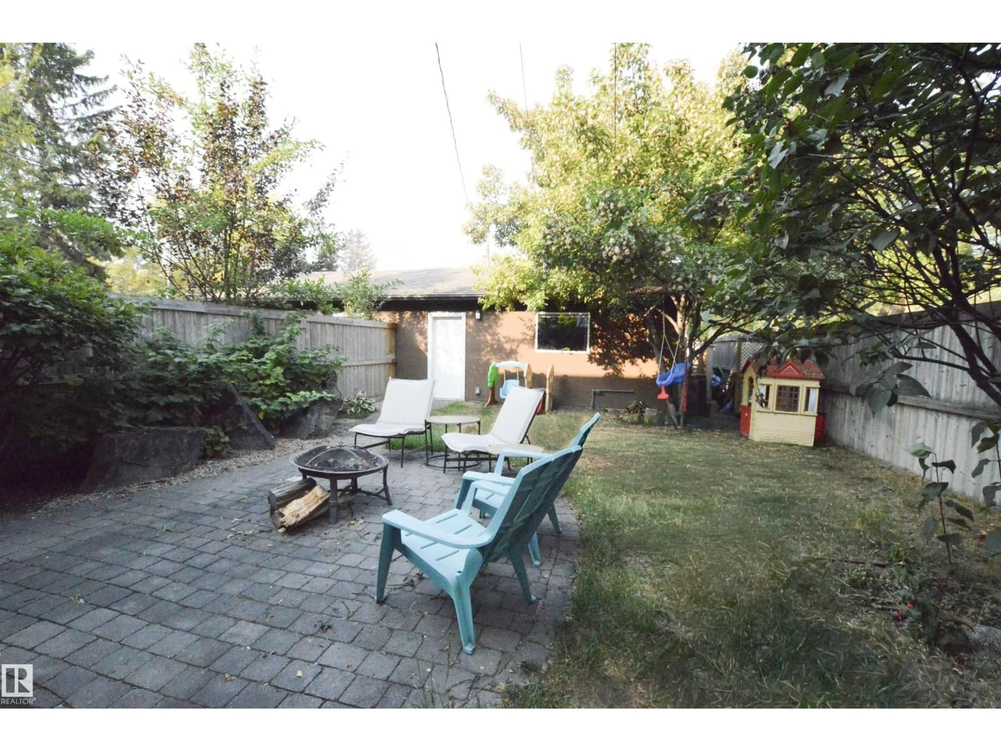11846 125 ST, Edmonton, Alberta T5L0R9
Contact us about this property
Highlights
Estimated valueThis is the price Wahi expects this property to sell for.
The calculation is powered by our Instant Home Value Estimate, which uses current market and property price trends to estimate your home’s value with a 90% accuracy rate.Not available
Price/Sqft$293/sqft
Monthly cost
Open Calculator
Description
Well if you are looking for nice and well kept, look no further this duplex is perfecto! Situated on a corner lot with a 22 x22.5 ft garage. A nice sized yard and guess what there is a basement suite, well not a legal suite but something for your mother in law. the interior of the home is tastefully designed and organized. Warm colors and very well kept. Growing family, 3 bedrooms up, full ensute and walk in master bedroom closet. Loads of room. Easy to show. (id:39198)
Property Details
Interior
Features
Main level Floor
Living room
5.39 x 3.76Dining room
3.51 x 3.43Kitchen
3.43 x 2.8Property History
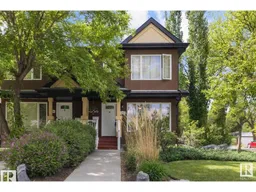 51
51
