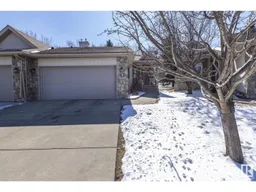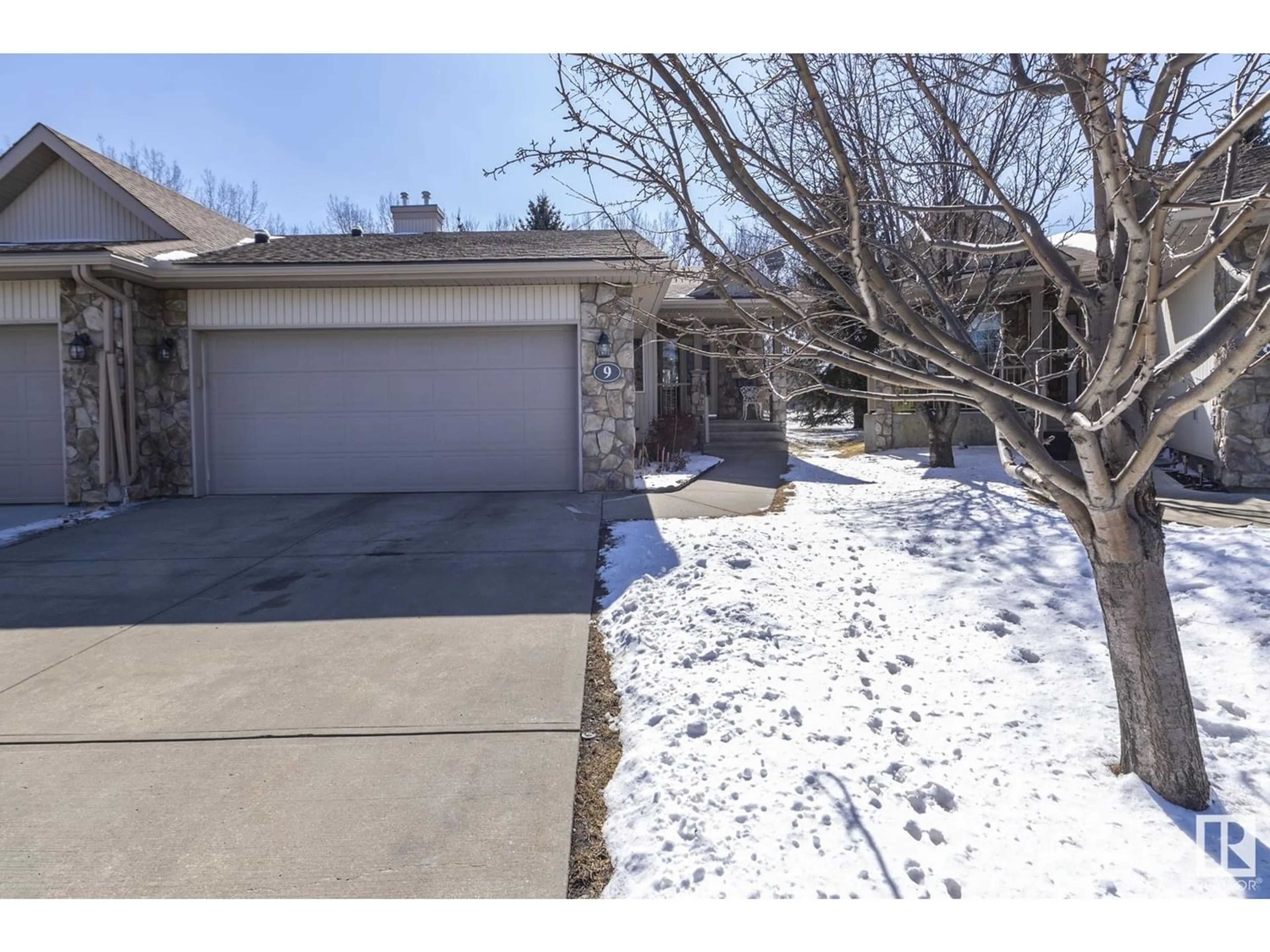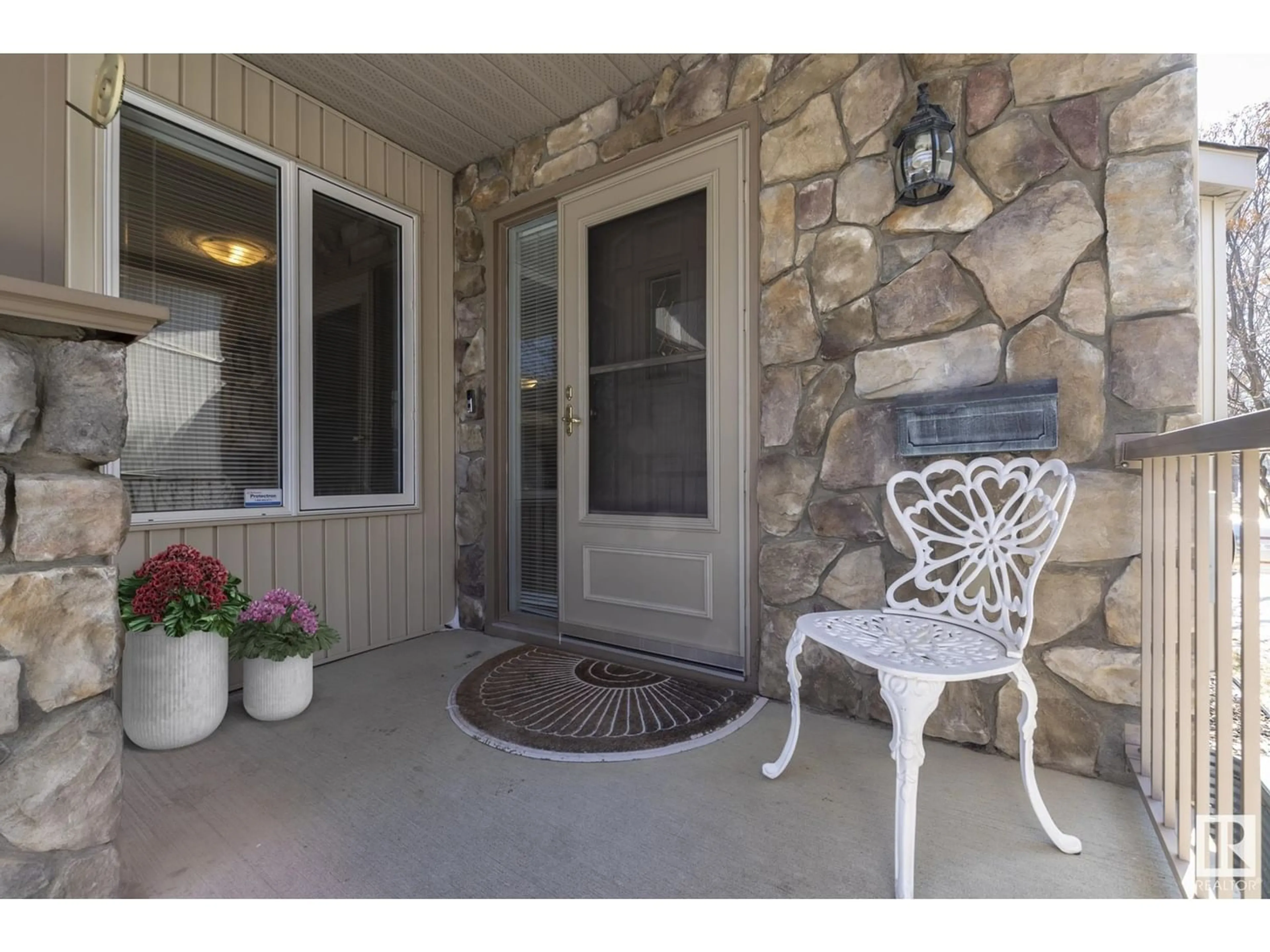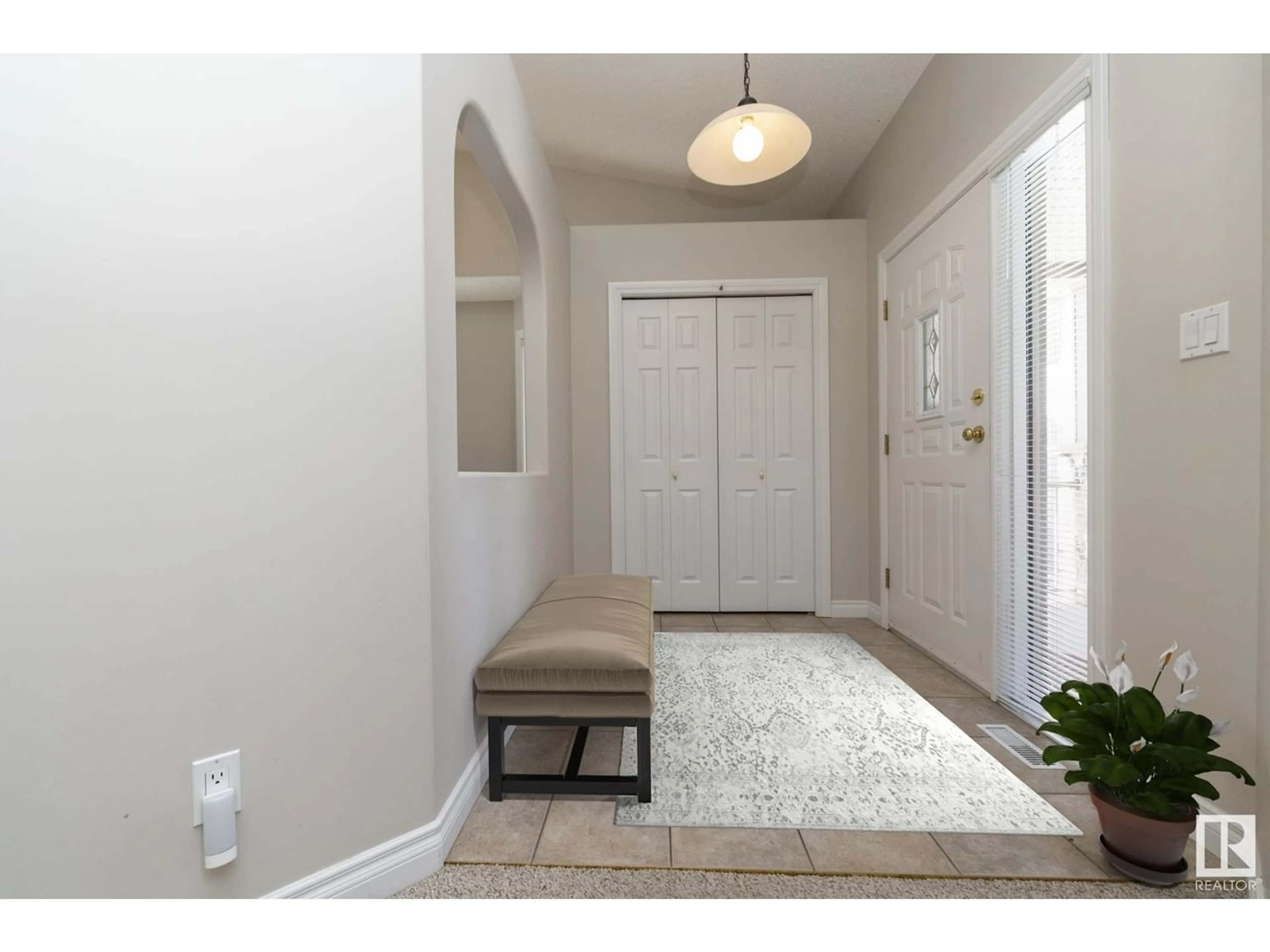#9 925 PICARD DR NW, Edmonton, Alberta T5T6H3
Contact us about this property
Highlights
Estimated ValueThis is the price Wahi expects this property to sell for.
The calculation is powered by our Instant Home Value Estimate, which uses current market and property price trends to estimate your home’s value with a 90% accuracy rate.Not available
Price/Sqft$385/sqft
Days On Market42 days
Est. Mortgage$2,255/mth
Maintenance fees$435/mth
Tax Amount ()-
Description
The shores is a wonderful 45+ adult complex in the community of Potter Greens/Lewis Estates. This particular unit has a large backyard looking directly onto the golf course. Full advantage of this manicured green space can be appreciated from both inside the unit through a number of oversized windows or off your private deck. Main Floor Open concept living/dining room & breakfast nook all have direct sightlines to the kitchen. Ideal layout for holding social gatherings. Also on this level are two bedrooms, Primary suite has 3pc ensuite and walk-in closet. Second bedroom is steps away from a half bath and laundry room.Lower level Fully finished with excellent flr plan. A third bedroom, 4pc bath, generous family room and large storage room complete this space. Other features include vaulted ceiling on main level, Gas fireplace on each level, attached double garage & Power awning to manage sun exposure on deck. A variety of amenities are within close range including the River Cree Casion & Hotel & Costco (id:39198)
Property Details
Interior
Features
Basement Floor
Family room
4.29 m x 9.84 mStorage
6.42 m x 9.76 mExterior
Parking
Garage spaces 4
Garage type Attached Garage
Other parking spaces 0
Total parking spaces 4
Condo Details
Inclusions
Property History
 29
29




