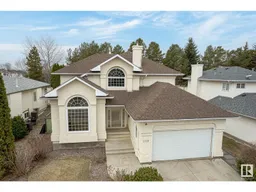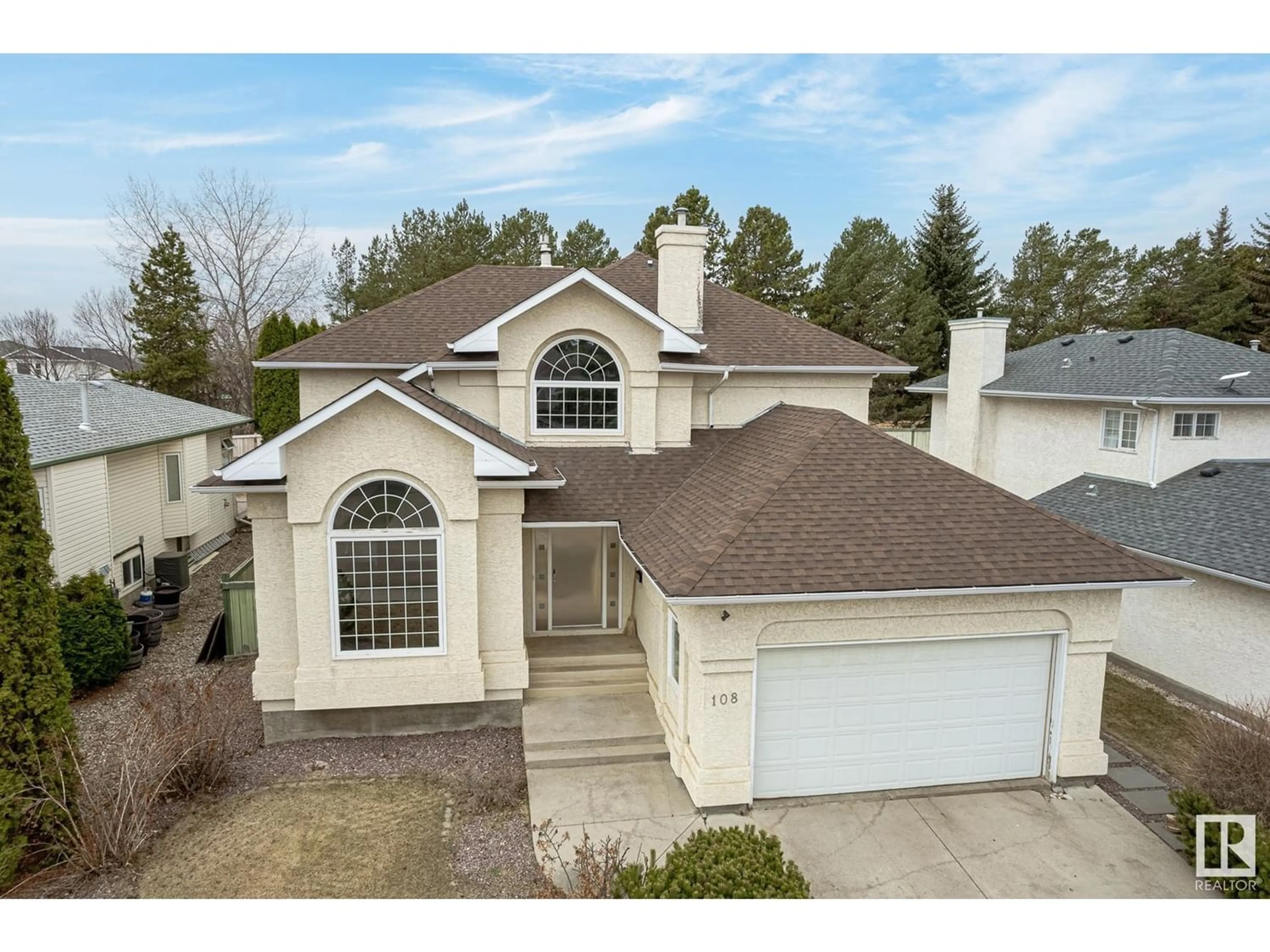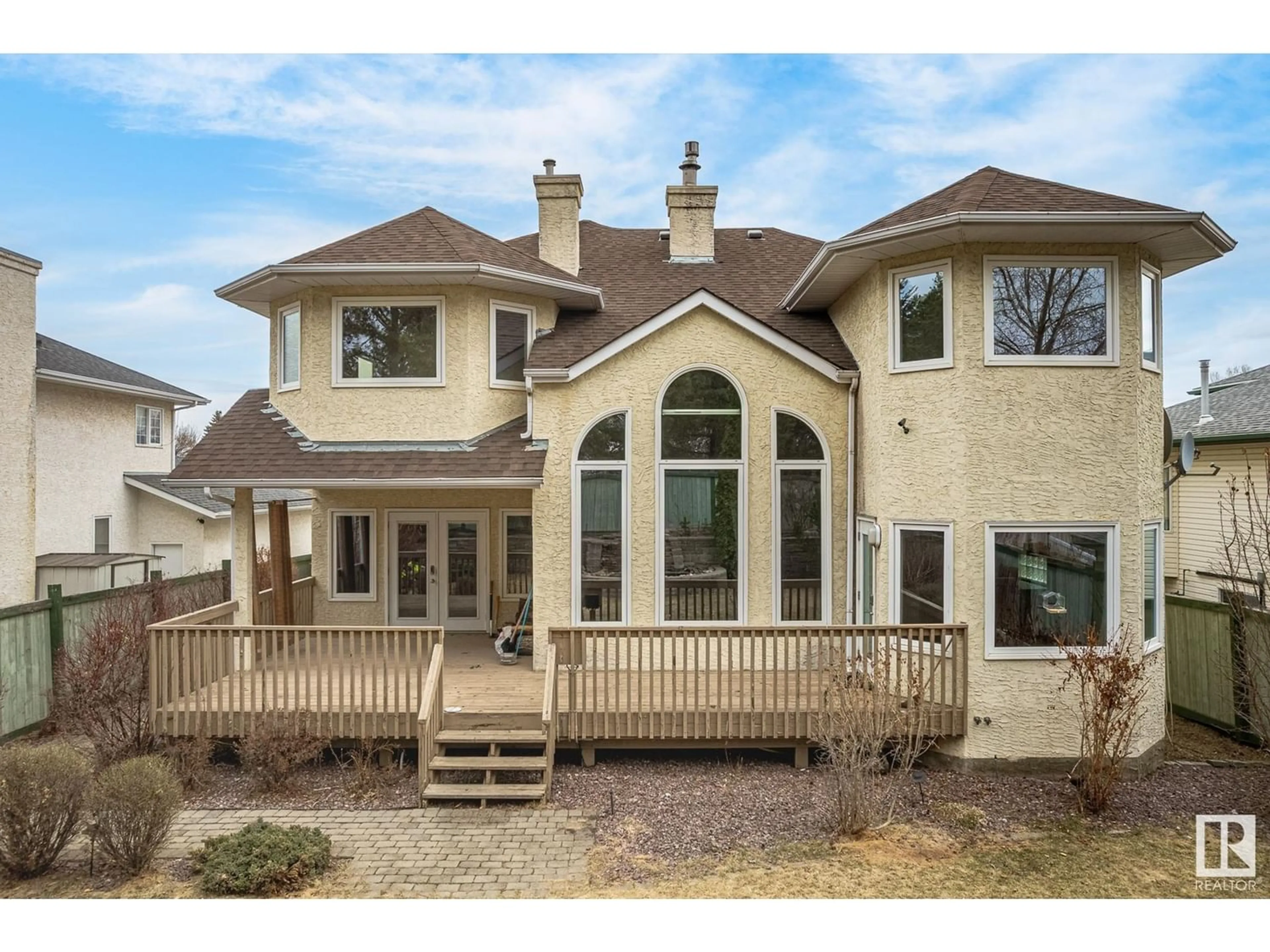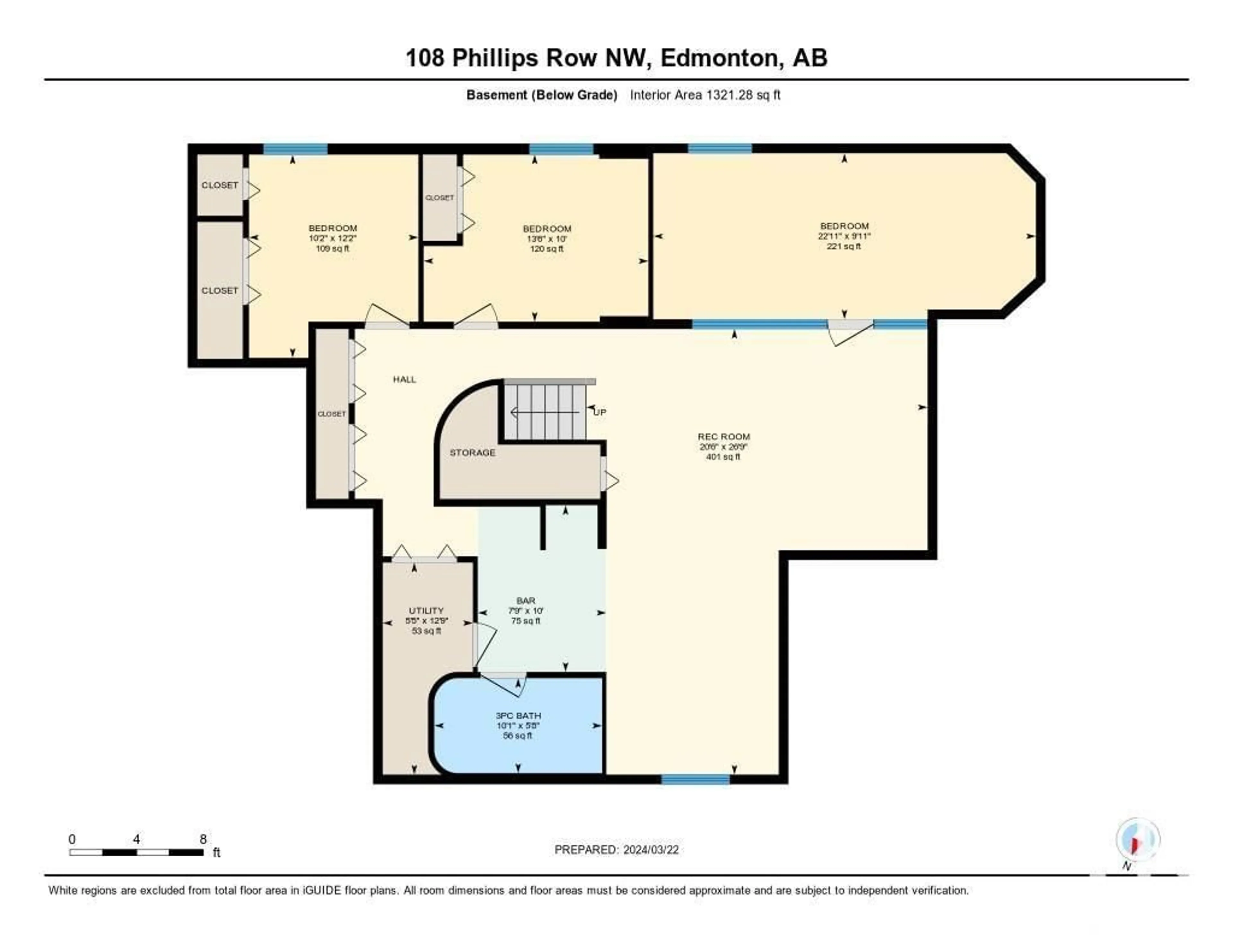108 PHILLIPS RO NW, Edmonton, Alberta T5T5Y3
Contact us about this property
Highlights
Estimated ValueThis is the price Wahi expects this property to sell for.
The calculation is powered by our Instant Home Value Estimate, which uses current market and property price trends to estimate your home’s value with a 90% accuracy rate.Not available
Price/Sqft$270/sqft
Days On Market19 days
Est. Mortgage$3,135/mth
Tax Amount ()-
Description
This executive custom-built home in Potter Greens, Lewis Estates offers a luxurious living experience with unparalleled features and upgrades. Upgraded in 2005 with over 3900 sq ft of developed space, this home boasts a generous layout, including 5 bedrooms plus a den and 3.5 bathrooms. Upon entering you are greeted with two-storey vaulted ceiling and a spectacular staircase that is complemented by large back windows. Designed for a large family with a classic floor plan with a living Rm, family rm, dining rm, breakfast nook and den. The kitchen features upgraded appliances such as a 5 burner gas range, updated hood fan and built-in oven. The breakfast nook and dining room are open to the kitchen and there is access to the private backyard. The upper level offers 3 large bedrooms with the primary featuring a 5 pc ensuite with a large soaker tub and walk in closet. The developed basement is over 1200 square feet and includes games rm, 2 more bedrms, 3 pc. bathrm and a glass encased theatre room. (id:39198)
Property Details
Interior
Features
Main level Floor
Dining room
3.63 m x 4.09 mKitchen
3.19 m x 4.18 mFamily room
3.19 m x 3.13 mLiving room
4.12 m x 4.57 mExterior
Parking
Garage spaces 4
Garage type Attached Garage
Other parking spaces 0
Total parking spaces 4
Property History
 56
56




