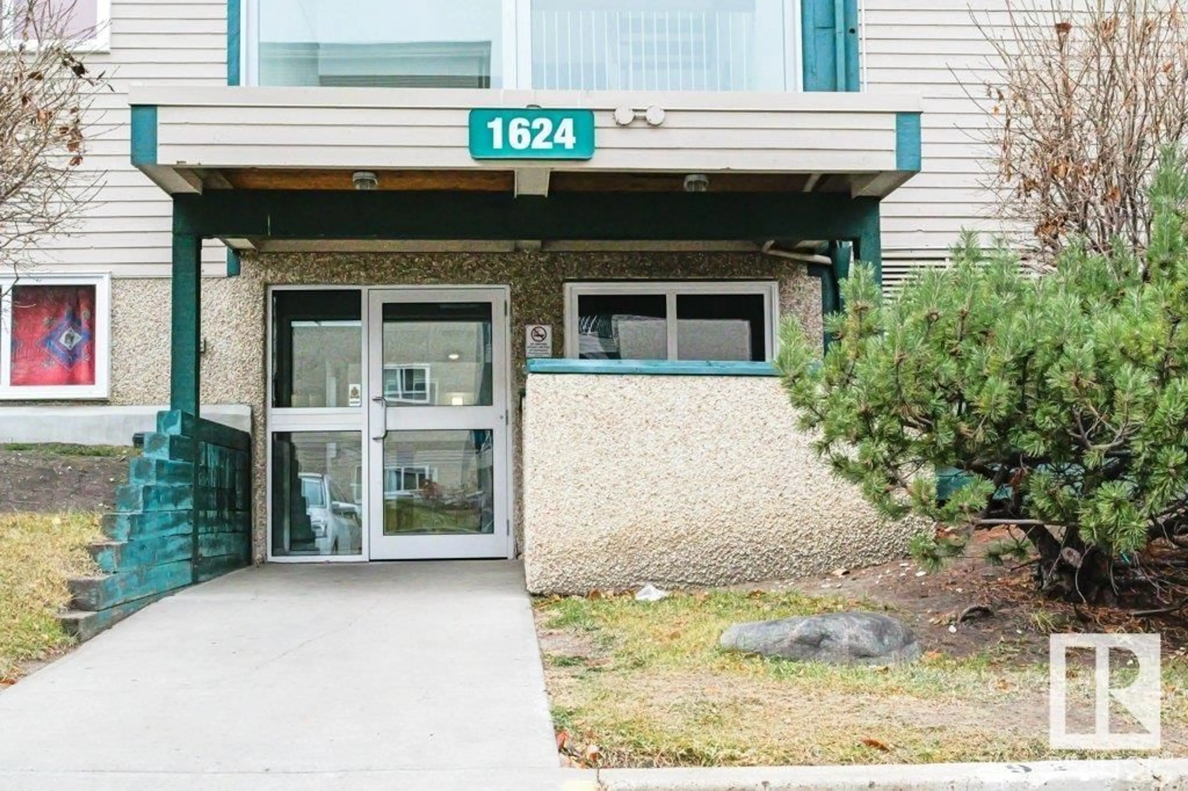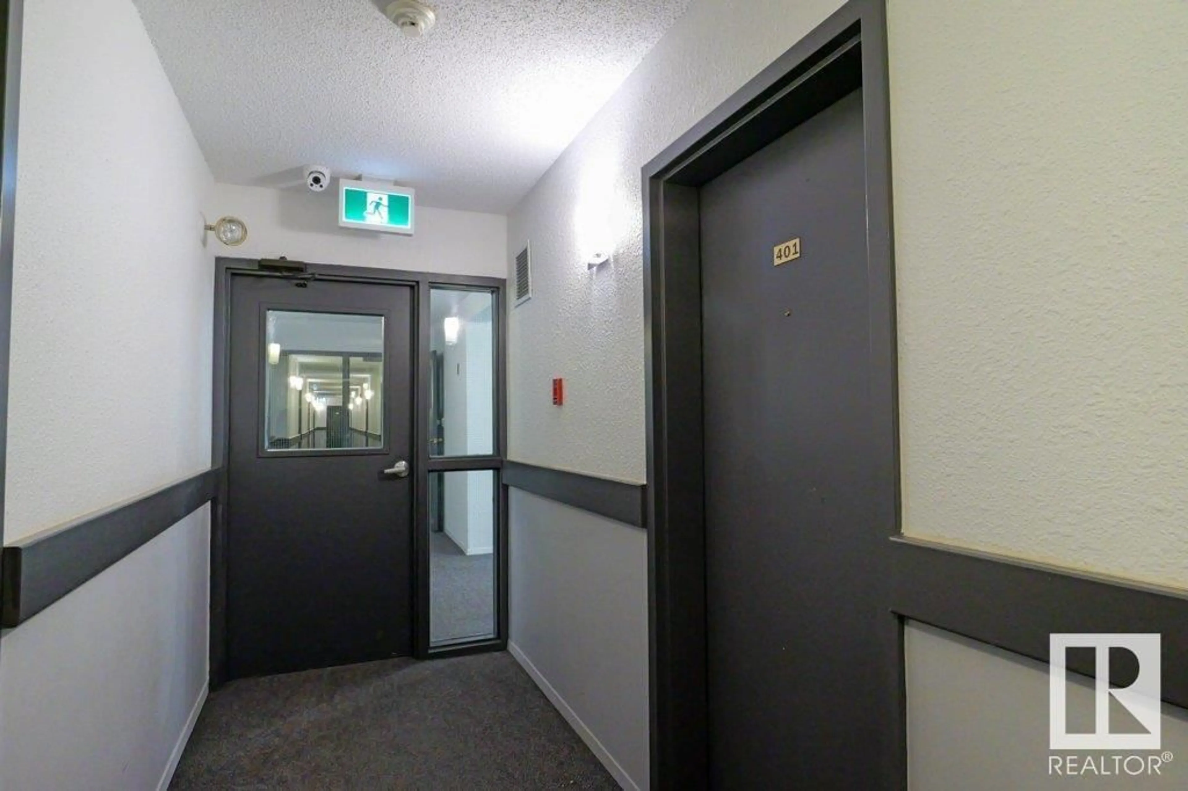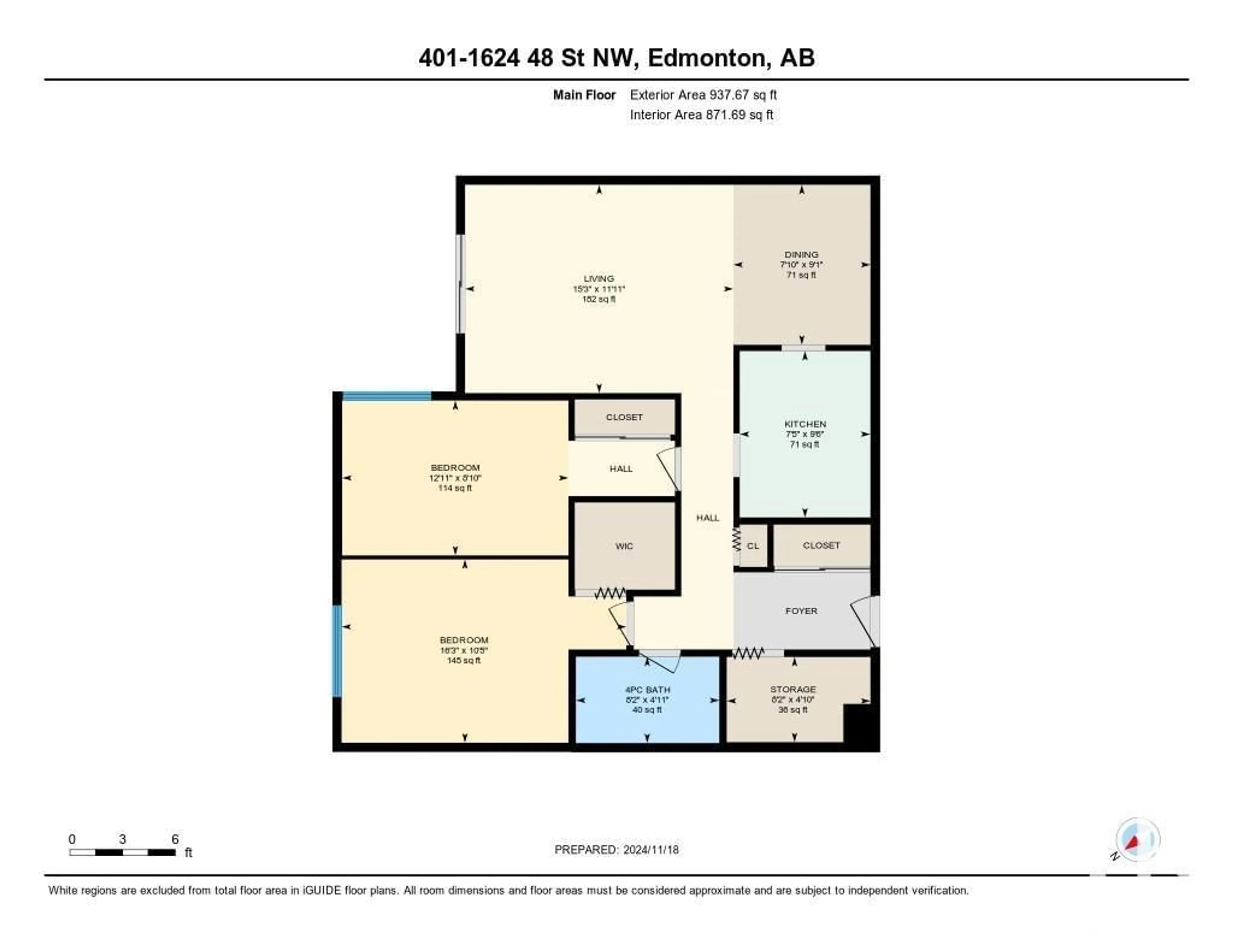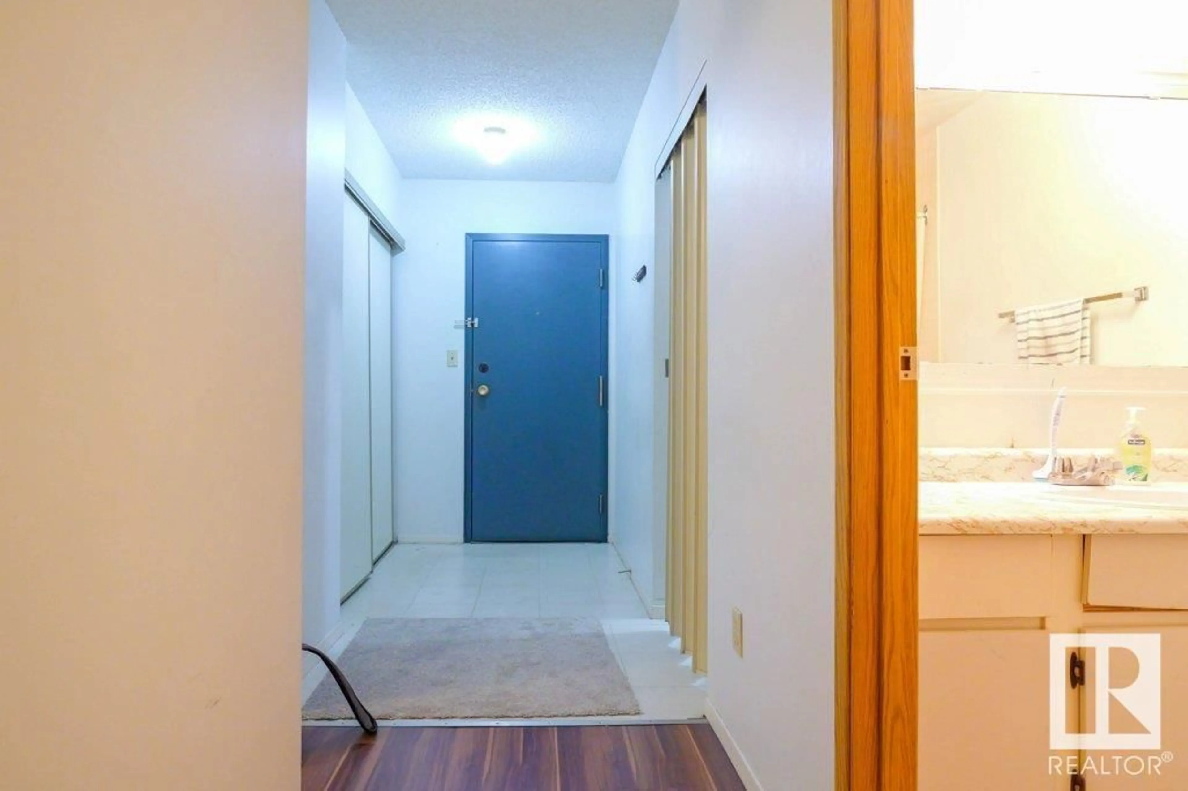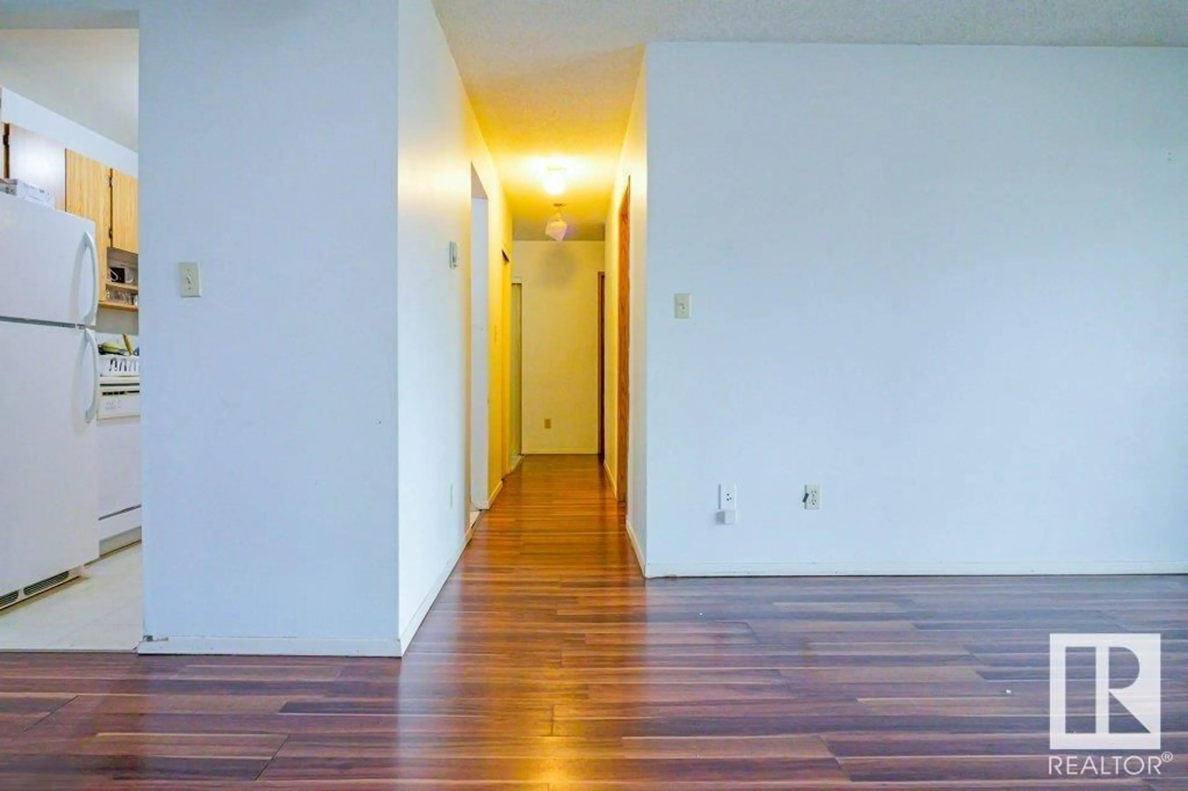401 - 1624 48 ST NW, Edmonton, Alberta T6L5P1
Contact us about this property
Highlights
Estimated valueThis is the price Wahi expects this property to sell for.
The calculation is powered by our Instant Home Value Estimate, which uses current market and property price trends to estimate your home’s value with a 90% accuracy rate.Not available
Price/Sqft$131/sqft
Monthly cost
Open Calculator
Description
Perfect investment property or first-time home! This top-floor 18+ condo features 2 large bedrooms, including one with a spacious walk-in closet. The open living and dining areas offer plenty of space, and the screened-in deck is perfect for relaxation. The building has an elevator for added convenience. Located just minutes from Millwood's Town Centre, and other shopping and grocery options. This condo includes an extra-long parking spot that fits 2 cars, with transit service nearby and a Gurudwara within walking distance. A fantastic opportunity in a prime location! (id:39198)
Property Details
Interior
Features
Main level Floor
Primary Bedroom
Bedroom 2
Condo Details
Inclusions
Property History
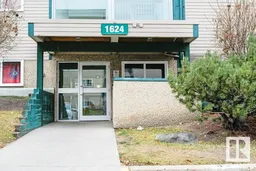 19
19
