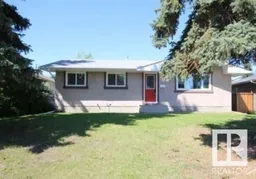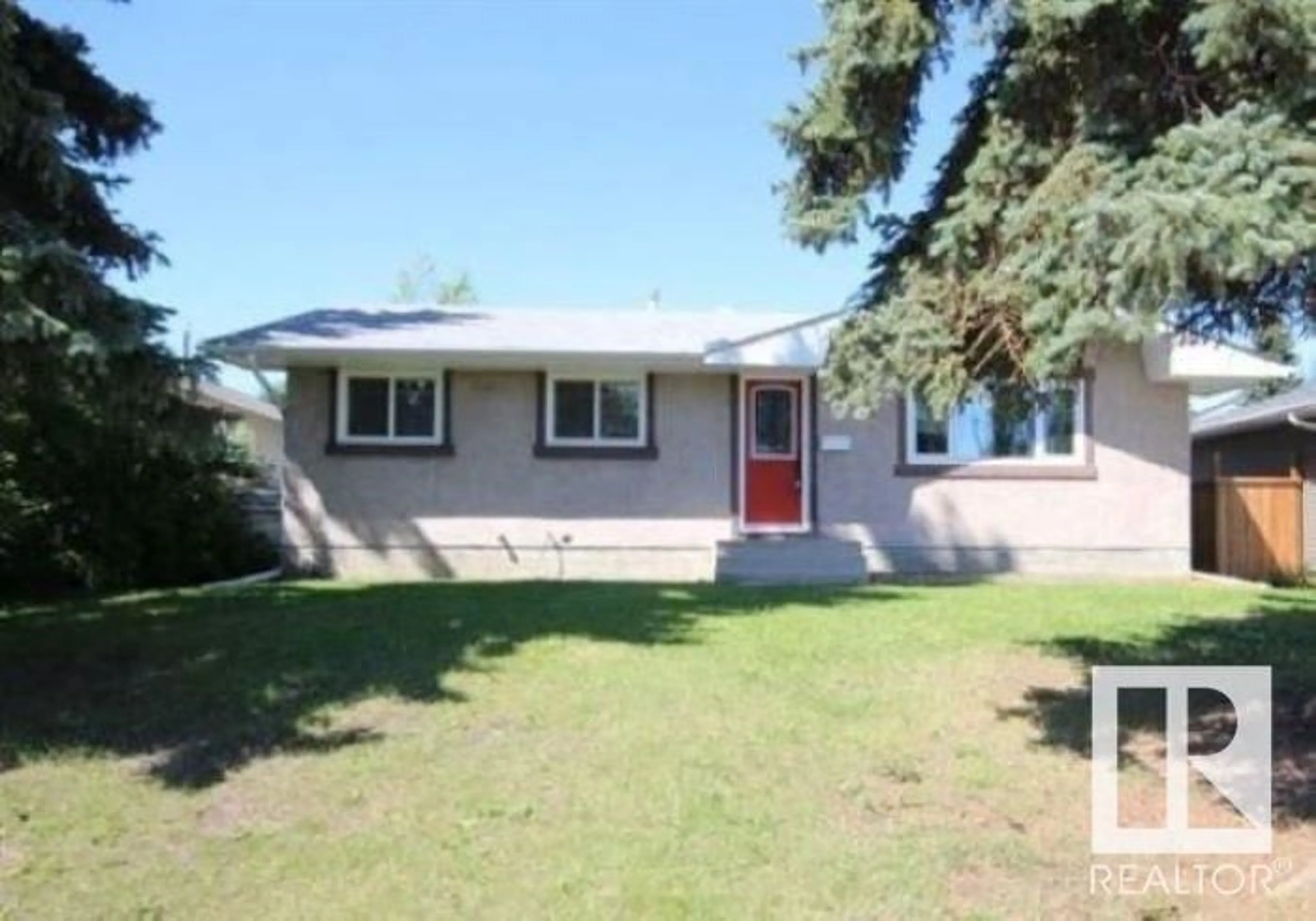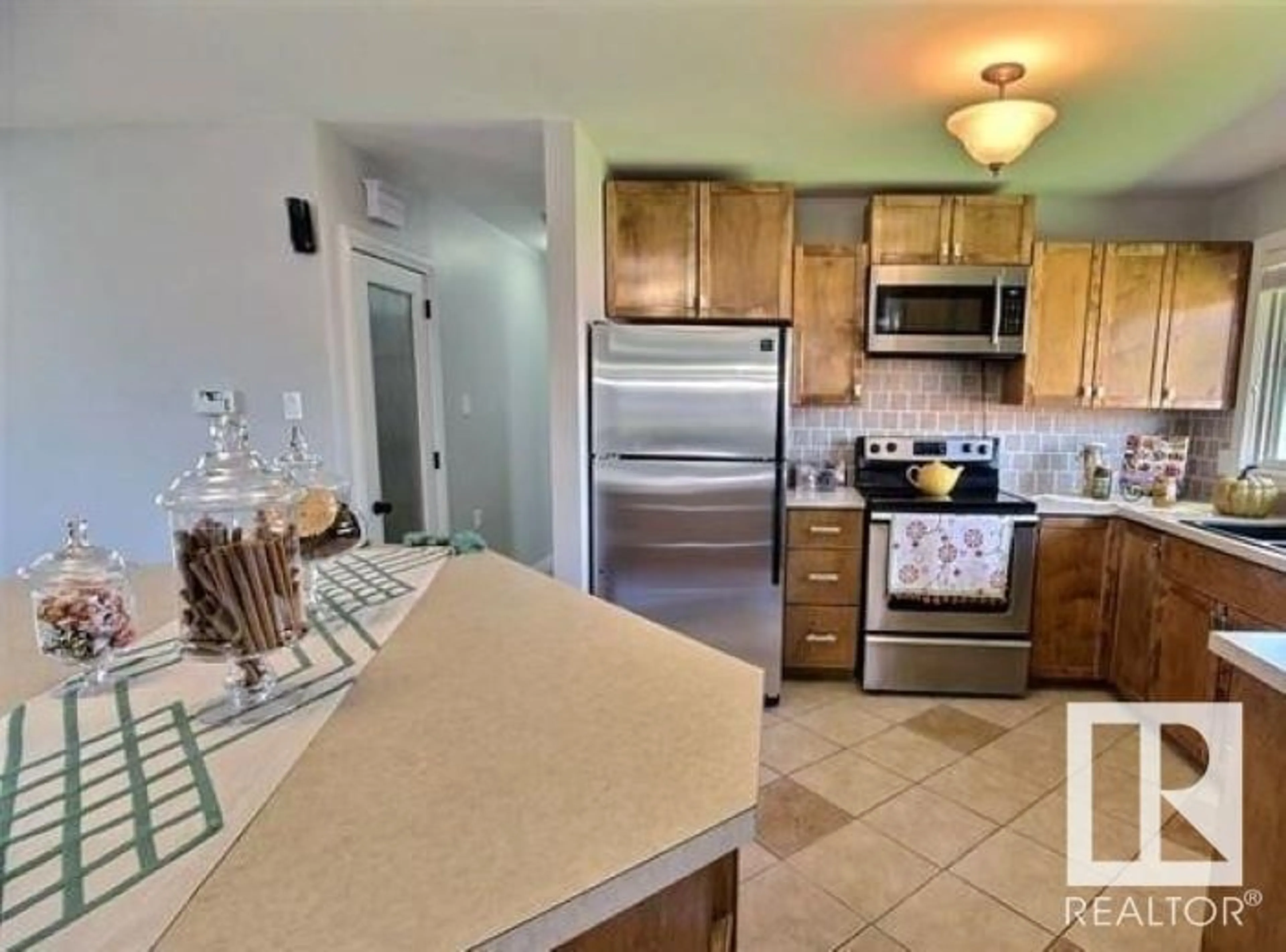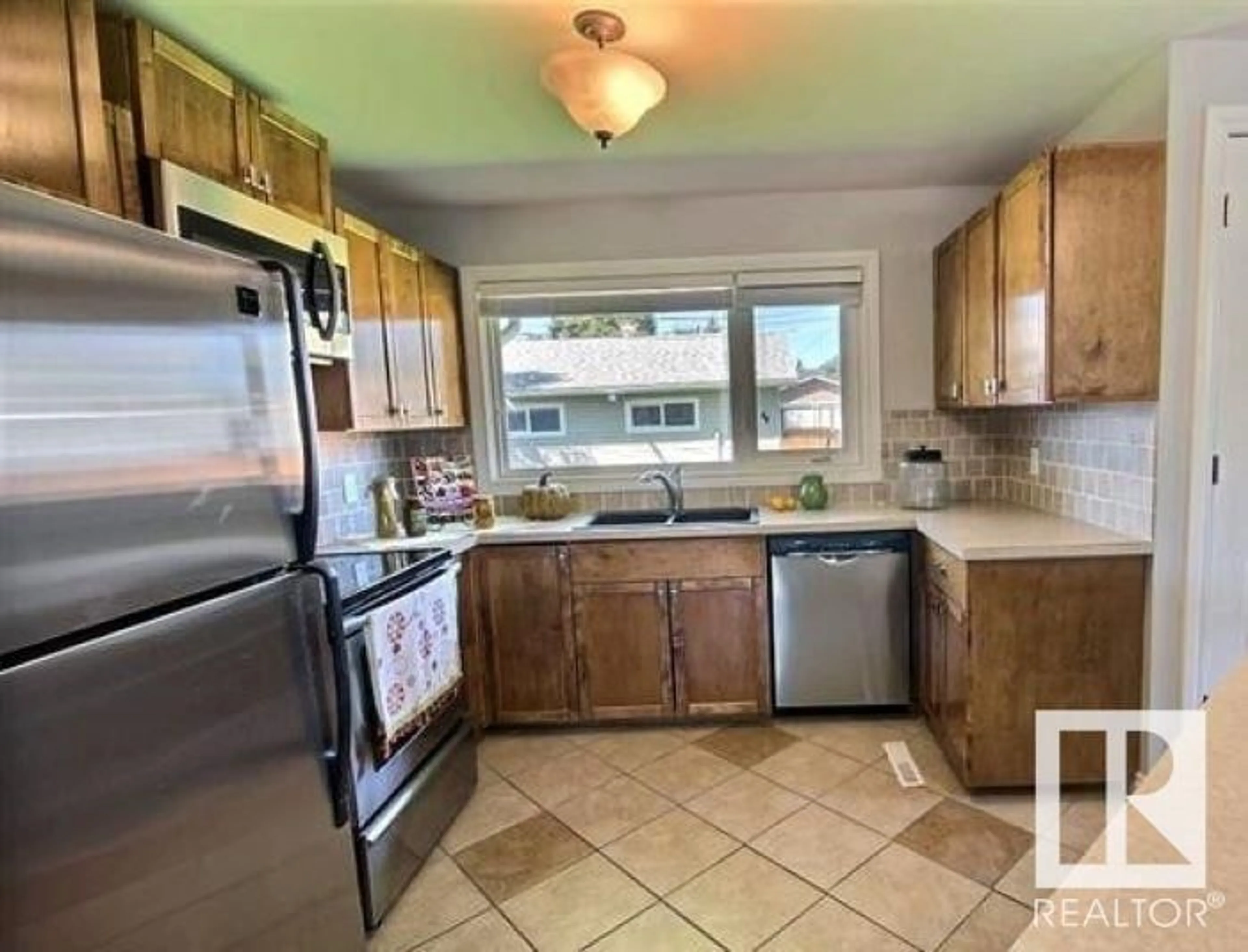5312 104A ST NW, Edmonton, Alberta T6M2M1
Contact us about this property
Highlights
Estimated ValueThis is the price Wahi expects this property to sell for.
The calculation is powered by our Instant Home Value Estimate, which uses current market and property price trends to estimate your home’s value with a 90% accuracy rate.Not available
Price/Sqft$444/sqft
Days On Market76 days
Est. Mortgage$2,040/mth
Tax Amount ()-
Description
Wonderfully renovated from the bottom up! This opportunity is perfect for a savvy investor or a young family. Located in the sought after community of Pleasantview, this home sits on a 50x120 lot and offers opportunity! The moment you walk into the main floor you will notice an open and spacious floor plan. The kitchen and dining room blend together and are connected by a large functional kitchen island. The living room is bright and is ideal for a movie night. There are two large bedrooms on the main floor (the primary was 2 rooms converted to 1) and a large 4 piece bathroom with a soaker tub. The rear separate entrance leads to a basement with a second FULL kitchen, 2 HUGE bedrooms, a large living area & two laundry areas! The basement bathroom has undergone extensive renovations. Dont forget about the HEATED and 26x28 oversized garage! Upgrades include newer shingles, flooring, paint, furnace, grading, new rear garage paving stone, and so much more. Close to UofA, Southgate and the LRT! Don't Wait! (id:39198)
Property Details
Interior
Features
Main level Floor
Bedroom 2
3 m x 2.9 mLiving room
6.6 m x 6.2 mKitchen
3 m x 3 mPrimary Bedroom
4.8 m x 3.6 mExterior
Parking
Garage spaces 5
Garage type Detached Garage
Other parking spaces 0
Total parking spaces 5
Property History
 29
29


