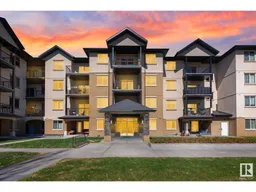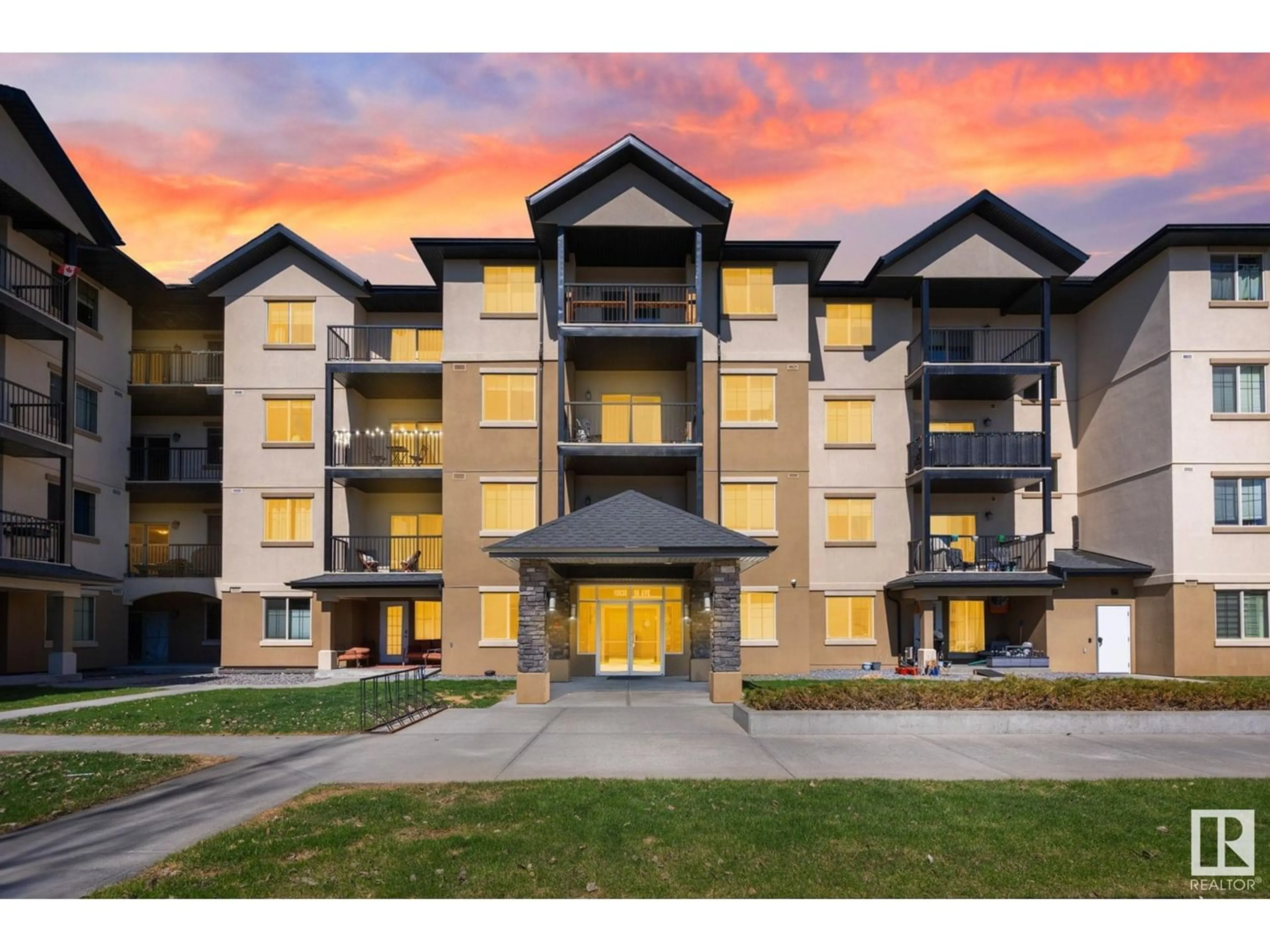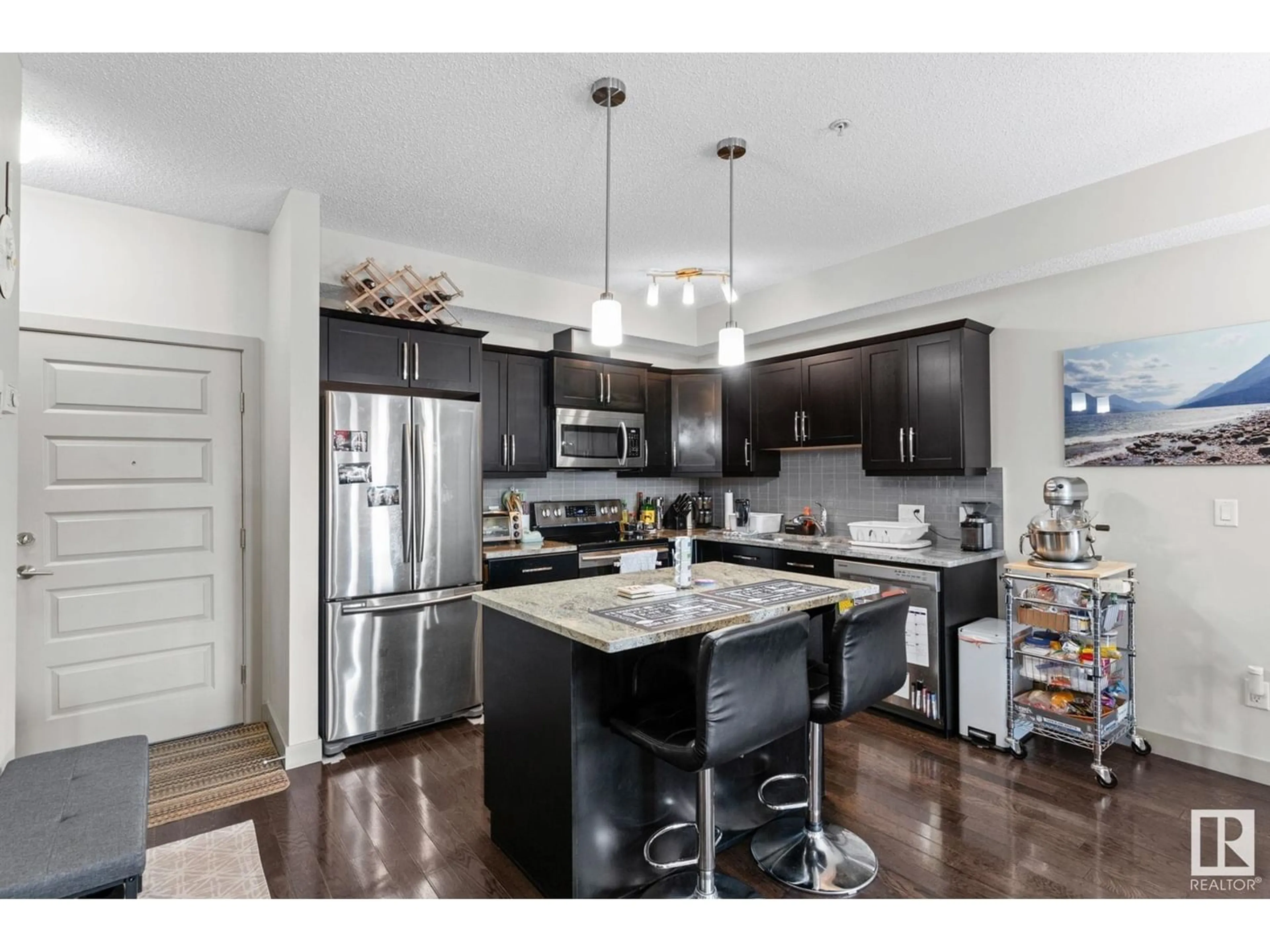#317 10530 56 AV NW, Edmonton, Alberta T6H0X7
Contact us about this property
Highlights
Estimated ValueThis is the price Wahi expects this property to sell for.
The calculation is powered by our Instant Home Value Estimate, which uses current market and property price trends to estimate your home’s value with a 90% accuracy rate.Not available
Price/Sqft$299/sqft
Days On Market27 days
Est. Mortgage$966/mth
Maintenance fees$367/mth
Tax Amount ()-
Description
Welcome home to this beautiful 1 bedroom plus den condo in Serenity Gardens. This 3rd floor unit is move-in ready & boasts a host of desirable features. Step into a modern kitchen featuring granite countertops, stainless steel appliances, a breakfast bar & a spacious dining area. Enjoy the convenience of in-suite laundry with extra storage. Bask in the natural light your living room will enjoy as it overlooks your south-facing balcony which is complete with a BBQ gas hook up. This home also boasts hardwood flooring throughout, central AC and a very rare find in 2 underground parking stalls with 2 storage cages! Enjoy all of this plus the added convenience of being in a location that allows for quick access to Whitemud, the U of A, Southgate Mall, public transportation including the LRT, and various other amenities within walking distance! (id:39198)
Property Details
Interior
Features
Main level Floor
Living room
3.51 m x 3.35 mDining room
2.49 m x 1.88 mKitchen
2.79 m x 3.43 mDen
1.93 m x 2.84 mExterior
Parking
Garage spaces 2
Garage type -
Other parking spaces 0
Total parking spaces 2
Condo Details
Inclusions
Property History
 47
47



