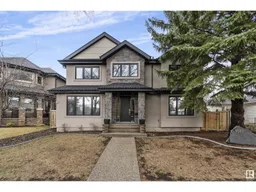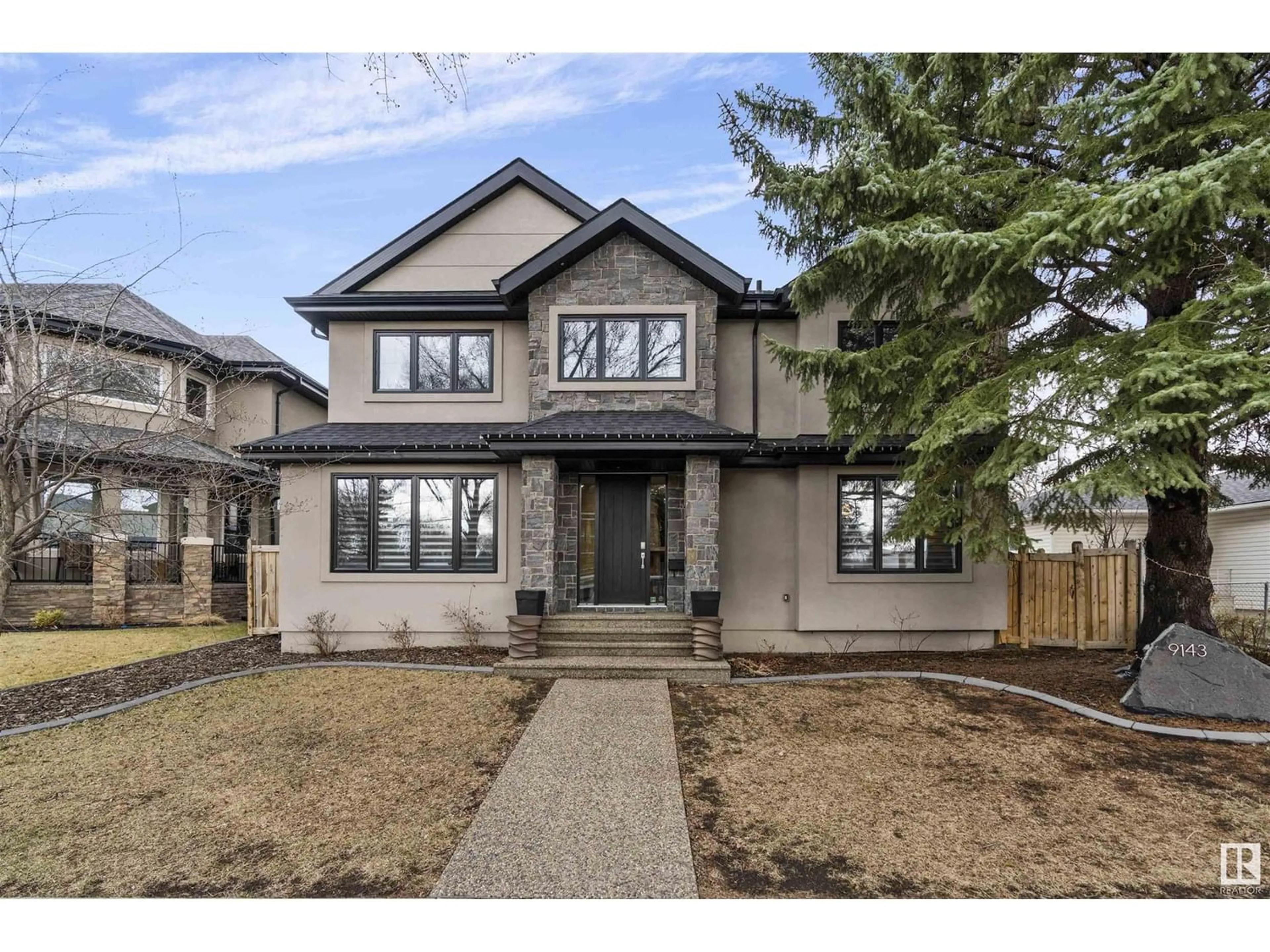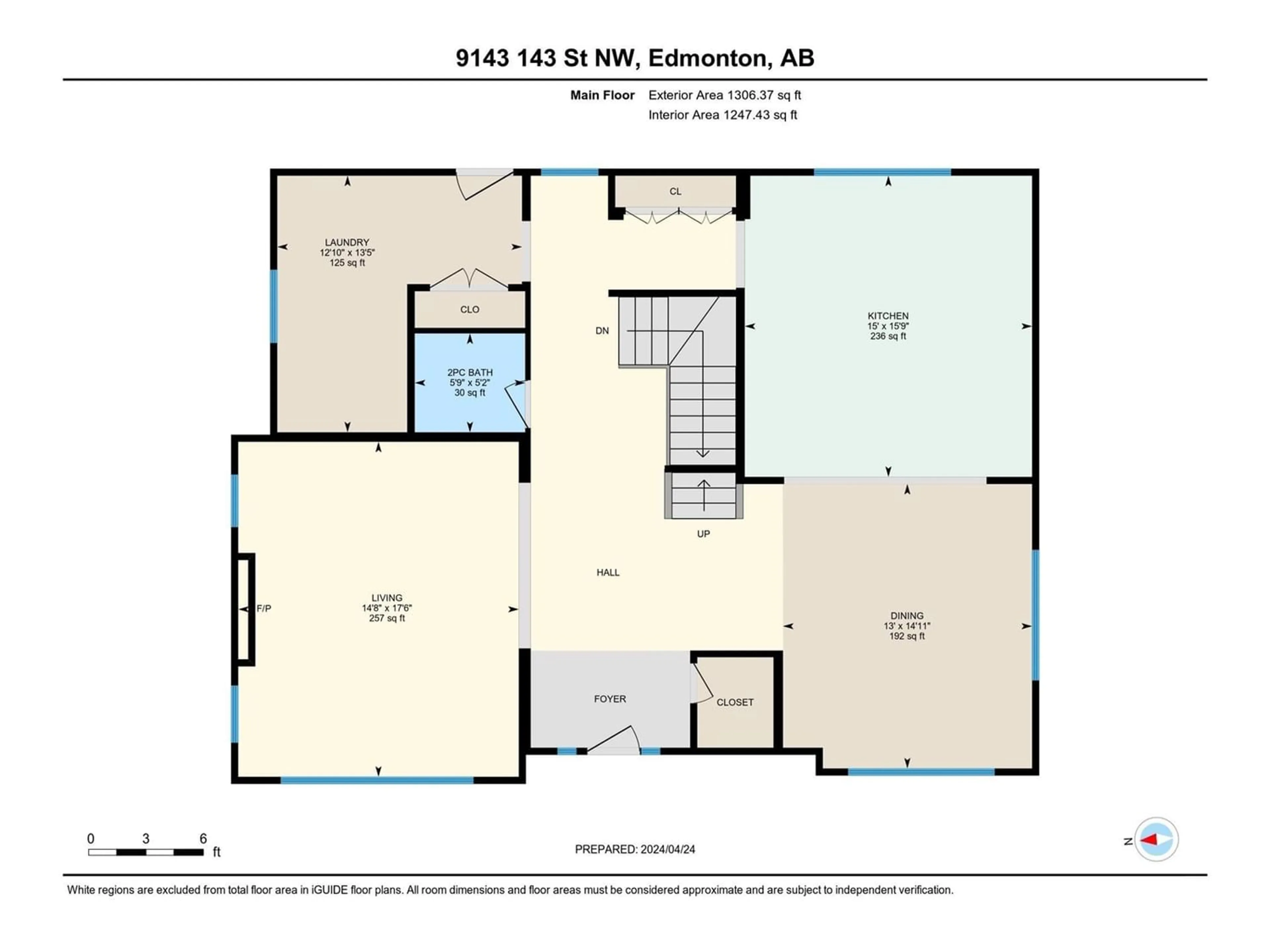9143 143 ST NW, Edmonton, Alberta T5R0P5
Contact us about this property
Highlights
Estimated ValueThis is the price Wahi expects this property to sell for.
The calculation is powered by our Instant Home Value Estimate, which uses current market and property price trends to estimate your home’s value with a 90% accuracy rate.Not available
Price/Sqft$498/sqft
Days On Market17 days
Est. Mortgage$5,476/mth
Tax Amount ()-
Description
Located across the street from Parkview school, this quality infill home was built with pride by Bossio Homes. Offering all the luxuries within a comfortable size. The main floor features 9 ft ceilings, true hardwood floors, Italian porcelain tile, and imported Italian limestone fireplace. The kitchen features ample cabinet and counter space with 2 dishwashers, dual wall ovens, and a gas stove. Upstairs youll find 3 spacious bedrooms plus an office with closet and vaulted ceilings that can be used as a 4th bedroom. The basement features in floor heating, a wet bar, theatre room, bedroom, and even a wine cellar. The back yard offers a massive patio with covered veranda and slate flooring, ample yard space, and a heated oversized double garage with epoxy floors. This home can be sold fully furnished for a perfect turnkey situation. A rare opportunity for a wonderful home. (id:39198)
Property Details
Interior
Features
Upper Level Floor
Bedroom 3
3.81 m x 3.51 mBedroom 4
3.59 m x 4.36 mPrimary Bedroom
5.03 m x 4.64 mBedroom 2
3.81 m x 3.51 mProperty History
 47
47



