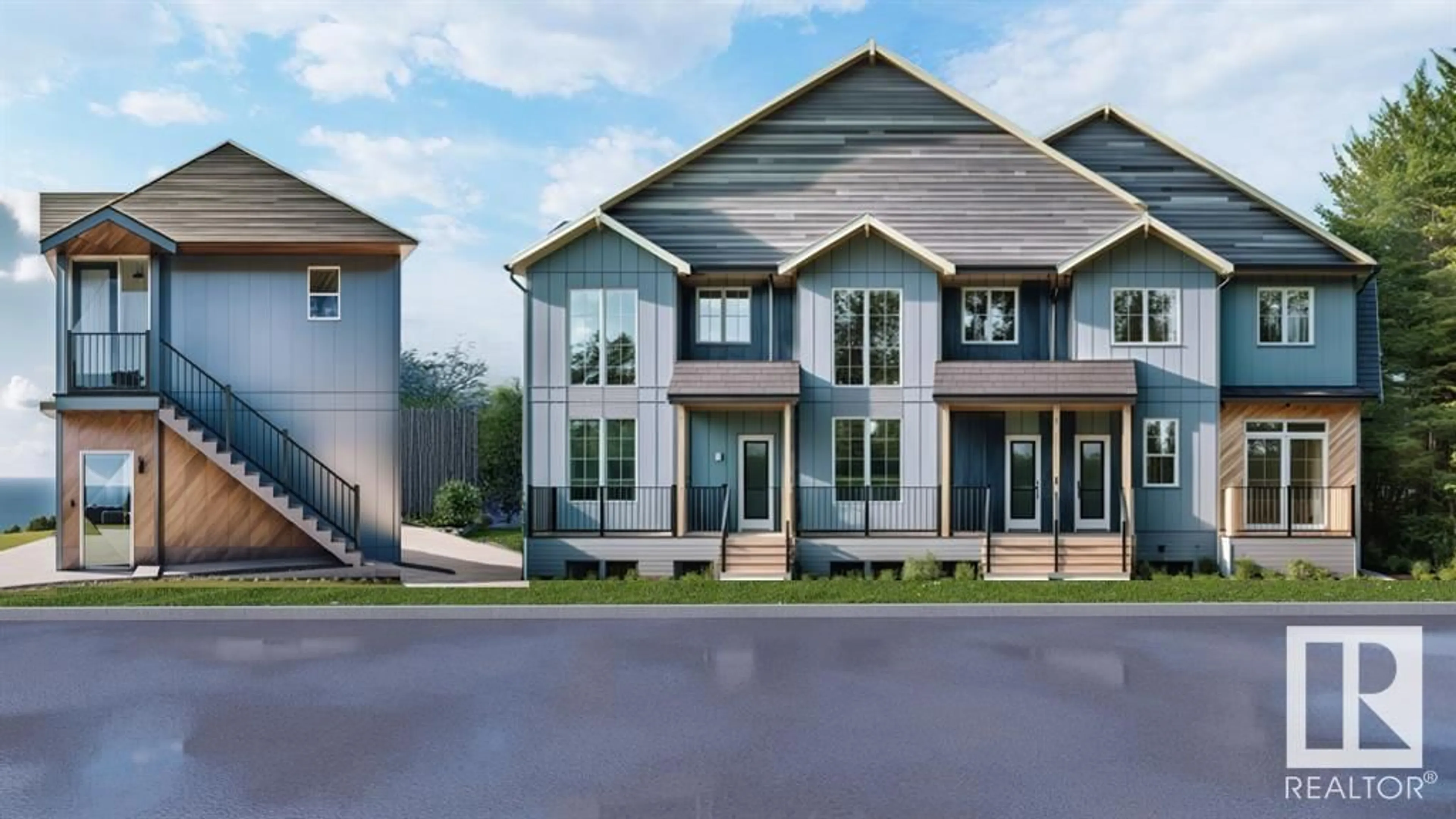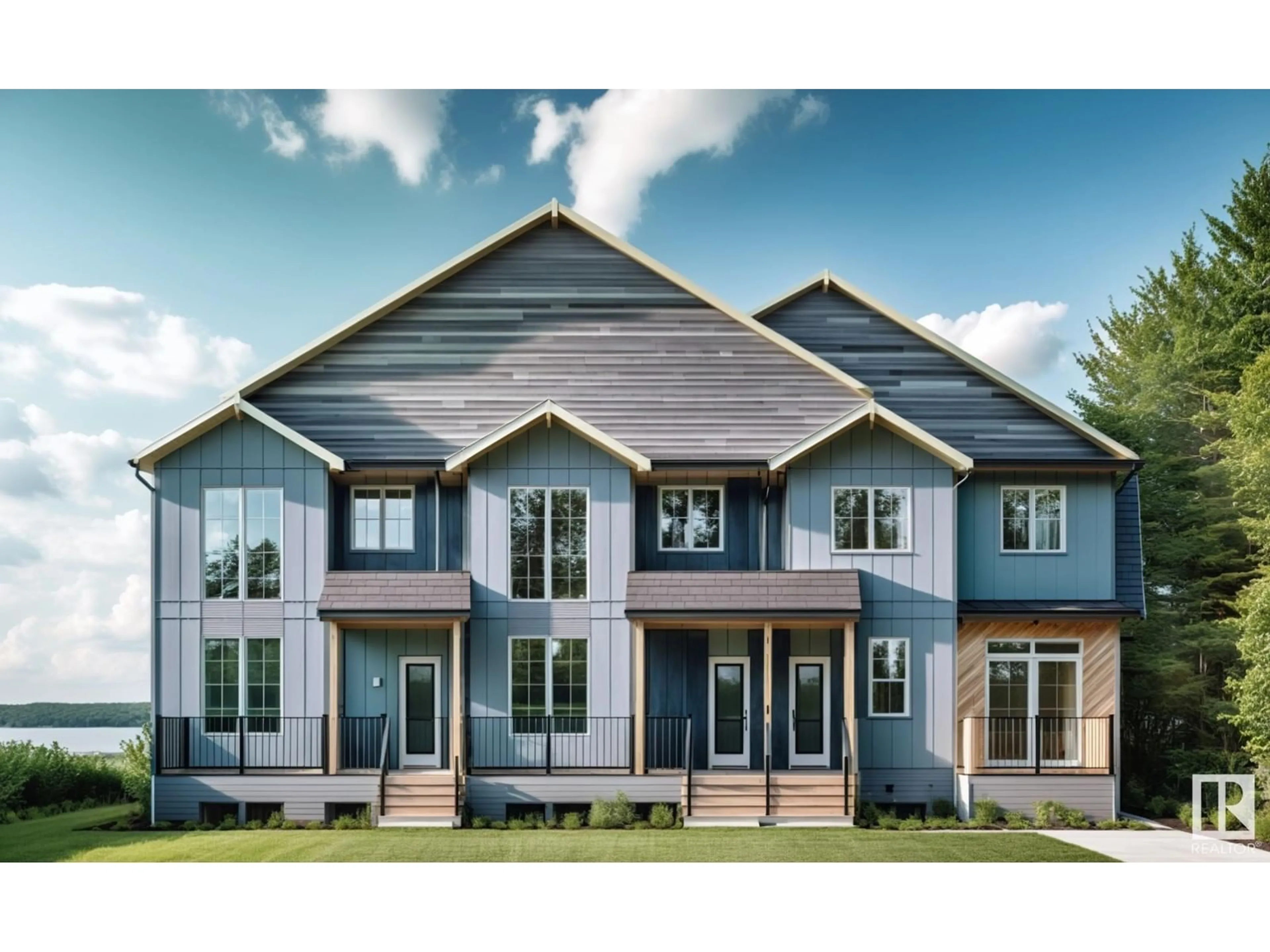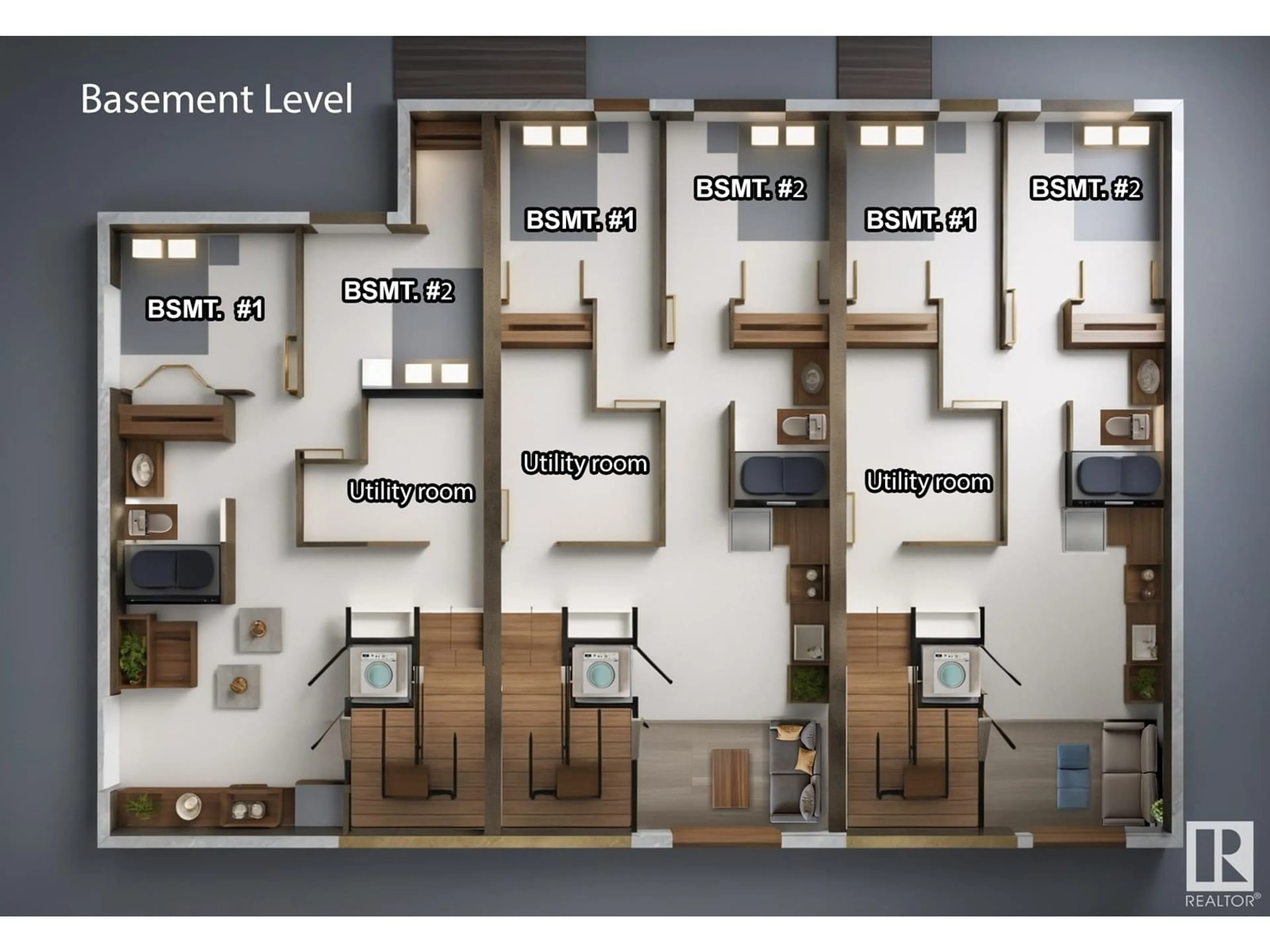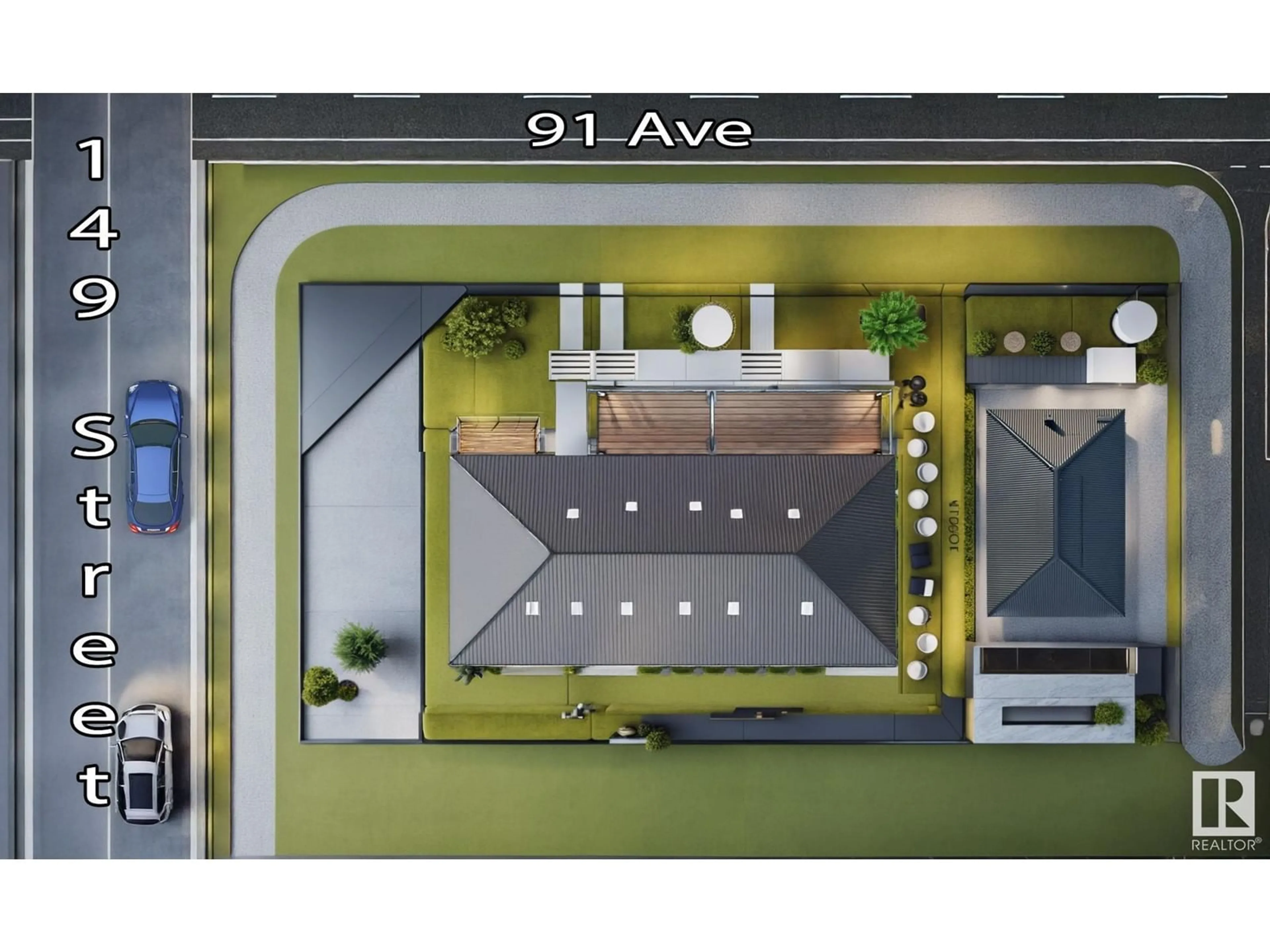9045 149 ST, Edmonton, Alberta T5R0A5
Contact us about this property
Highlights
Estimated valueThis is the price Wahi expects this property to sell for.
The calculation is powered by our Instant Home Value Estimate, which uses current market and property price trends to estimate your home’s value with a 90% accuracy rate.Not available
Price/Sqft$518/sqft
Monthly cost
Open Calculator
Description
Premium rental portfolio on a Corner Lot!! Own a 3plex total of 7 units in the high-end Parkview community. This brand new 3plex townhouse with legal suites makes a total of 3 up + 3 down units Plus 1 Garage suite. Main and Second floor 9' ceiling. The upper unit each has 3 beds, 2.5 baths 1200 sqft with a massive size 'Open Deck' that aims for young professional tenants or quality family-oriented tenants. Lower units each have 2 beds, and 1 bath. The garage suite has 2 beds and 1 full bath. Three Single detached garages and lots of space for street parking. The property is projected to generate approximately $149,400 in annual gross rent and cap rate of 4.8%. Fully finished and equipped with all appliances and landscaping. Currently DP stage and estimated completion Spring 2026. Photos are 3D rendering for illustration purposes only. The project is qualify for CMHC MLI Select program. (id:39198)
Property Details
Interior
Features
Upper Level Floor
Primary Bedroom
Bedroom 2
Bedroom 3
Property History
 8
8





