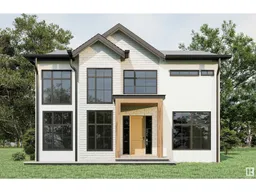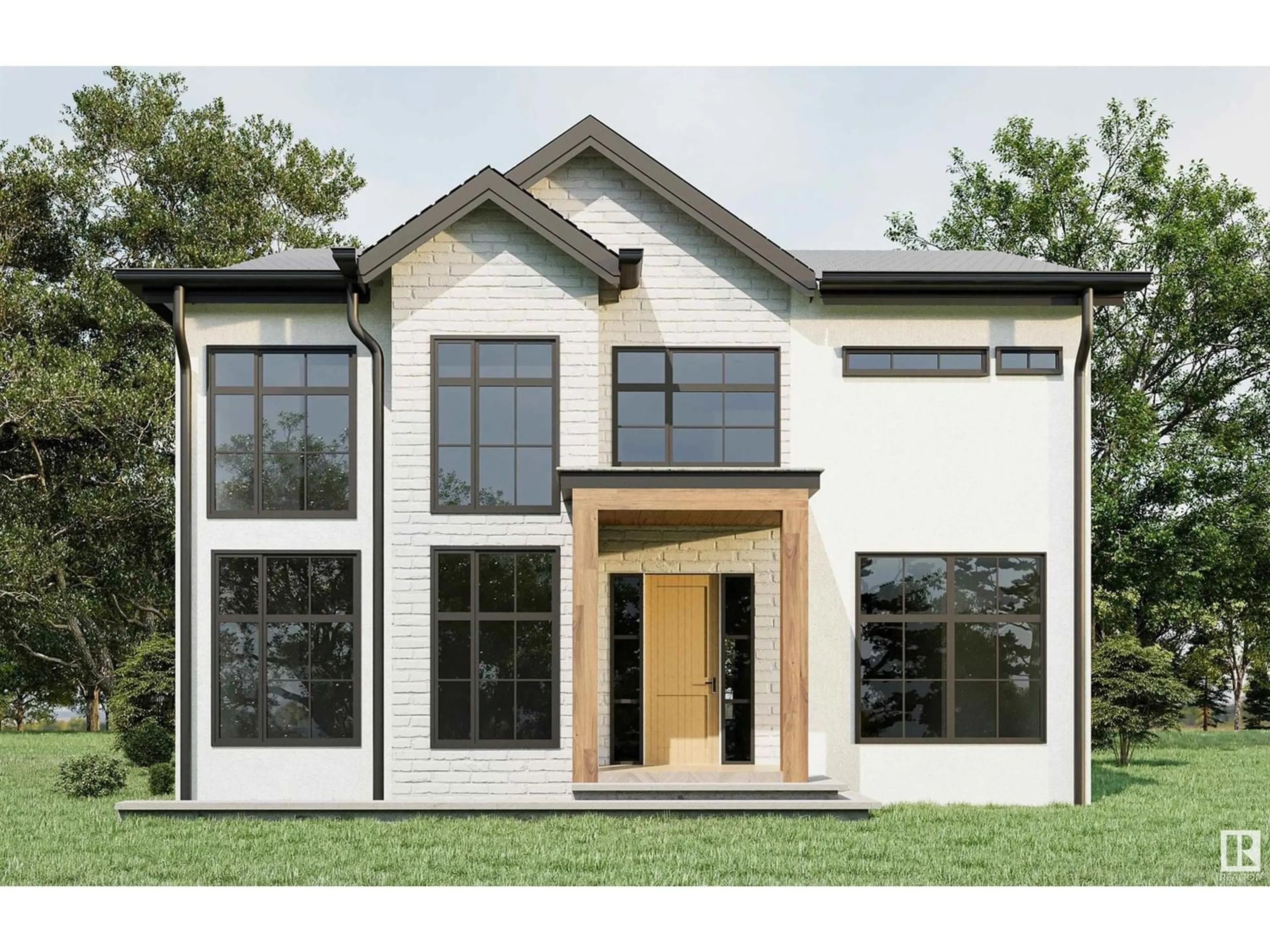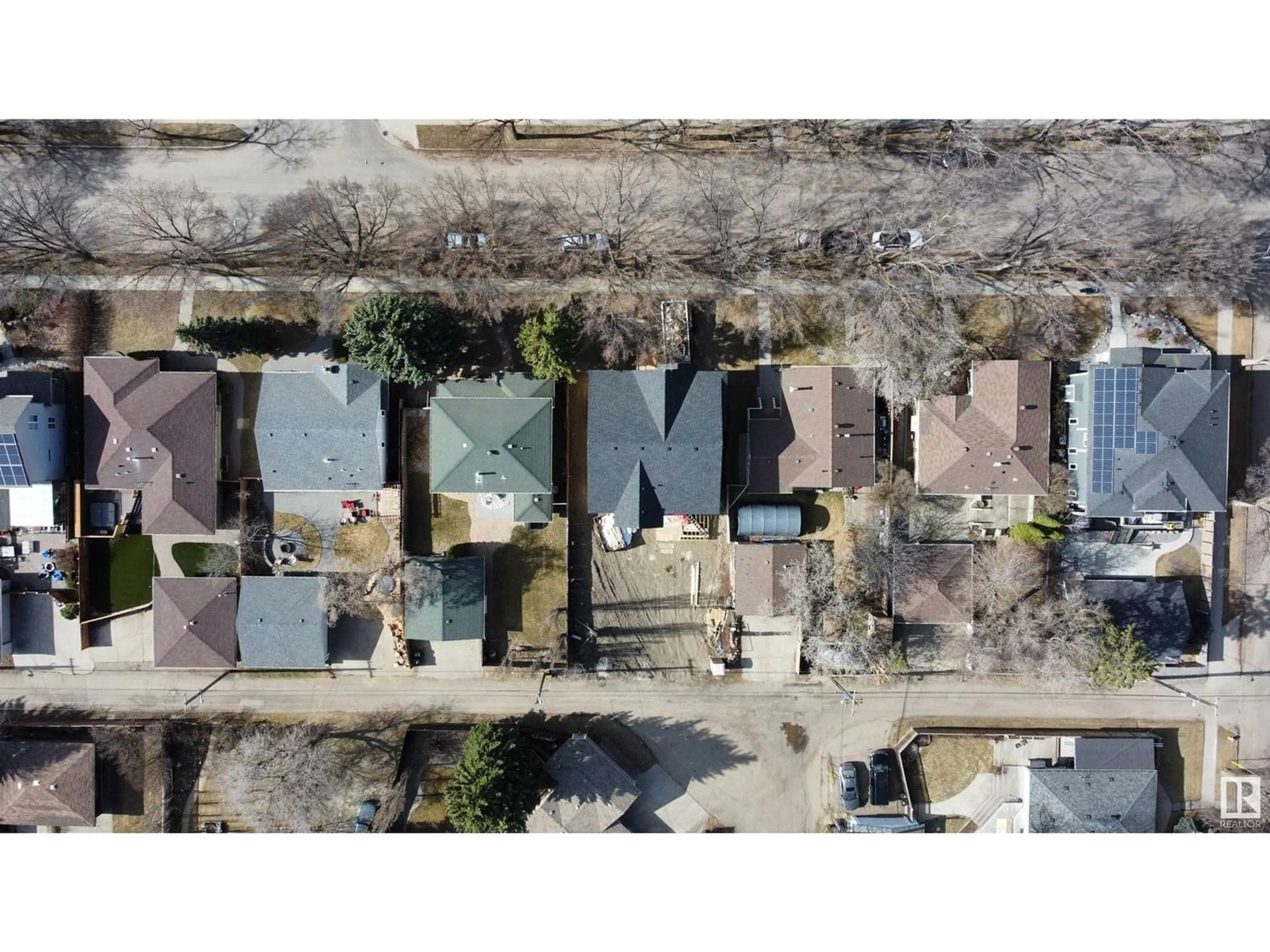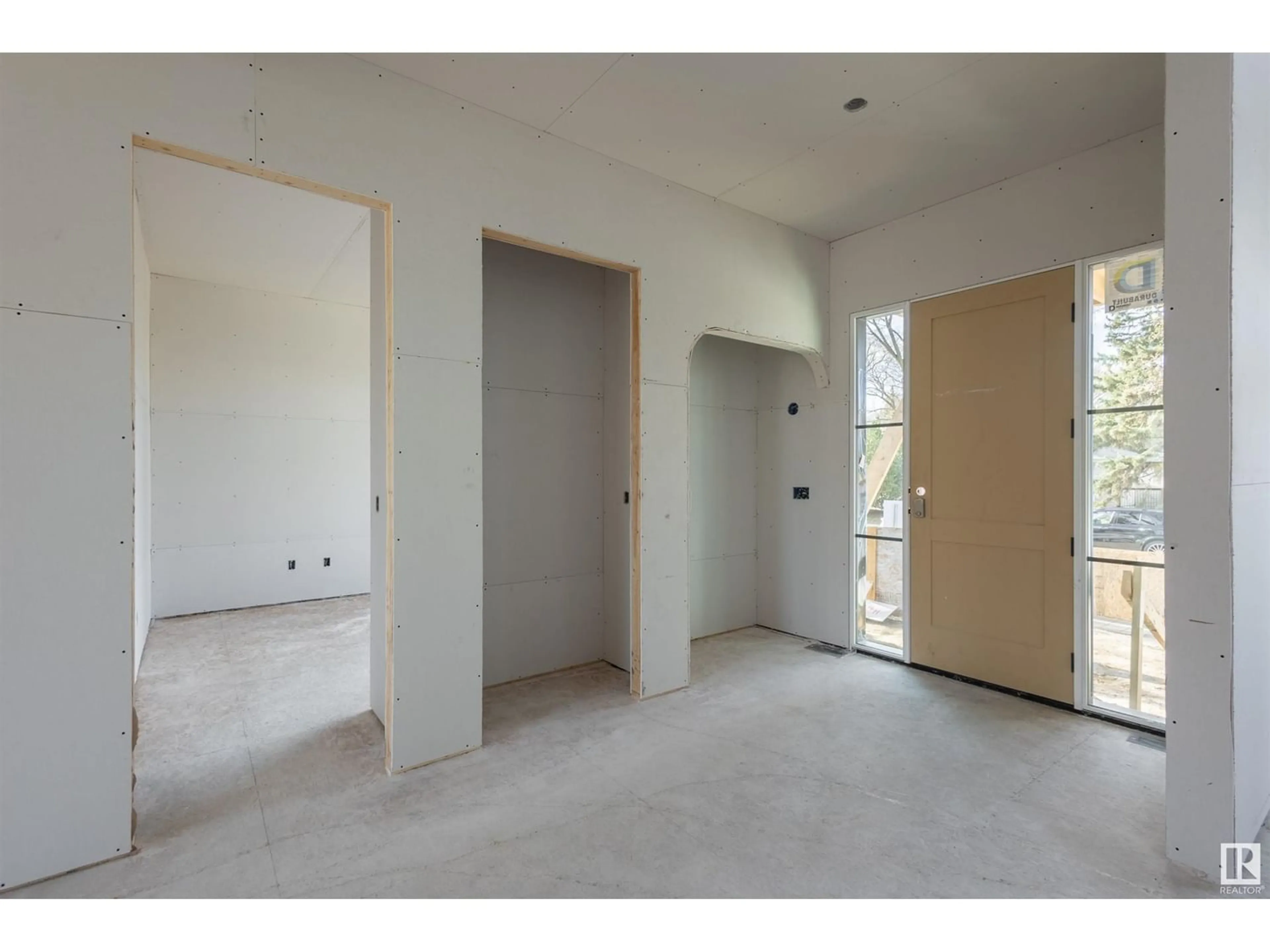14615 92A AV NW, Edmonton, Alberta T5R0M5
Contact us about this property
Highlights
Estimated ValueThis is the price Wahi expects this property to sell for.
The calculation is powered by our Instant Home Value Estimate, which uses current market and property price trends to estimate your home’s value with a 90% accuracy rate.Not available
Price/Sqft$628/sqft
Days On Market22 days
Est. Mortgage$7,687/mth
Tax Amount ()-
Description
FULL LOT. 2850 Sq ft 4 beds UPSTAIRS, 4.5 Bath FULLY FNISHED BASEMENT. Custom build with real stone exterior, hardwood throughout, natural granite countertops, oversized windows, & a massive 20 ft vaulted ceiling. Unique features include a convenient second ensuite off the 4th upstairs bedroom, REAL steam room in the primary bathroom, DOG WASH, Triple car HEATED garage (30x22'), fully fenced backyard, workout room in the basement, main floor den, a beautiful built in dining nook, & a 17x12' deck in the south facing backyard! To top it all off, this home is offered with high efficiency appliances + utilities & A/C. Built with care, this is your chance at a truly unique home in a hard to beat neighborhood! Designed by Studio Enda, Built by Ashton Custom Homes. (id:39198)
Property Details
Interior
Features
Basement Floor
Bedroom 5
Property History
 41
41




