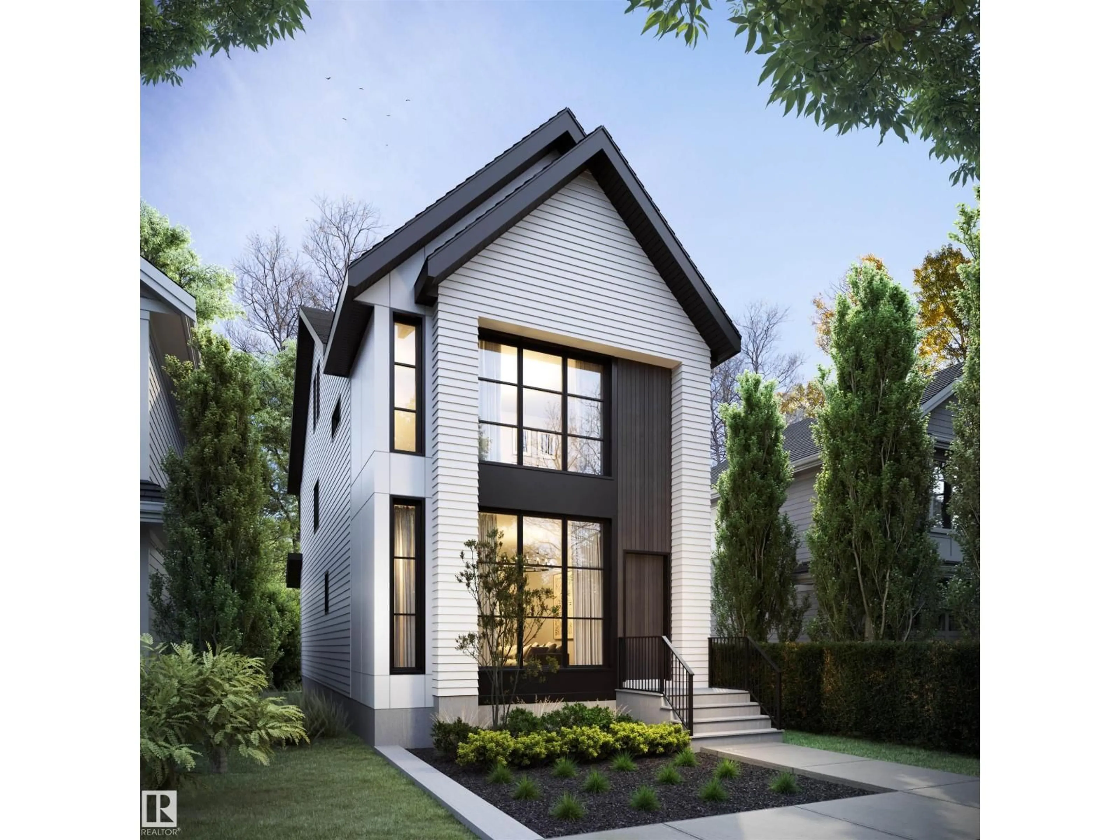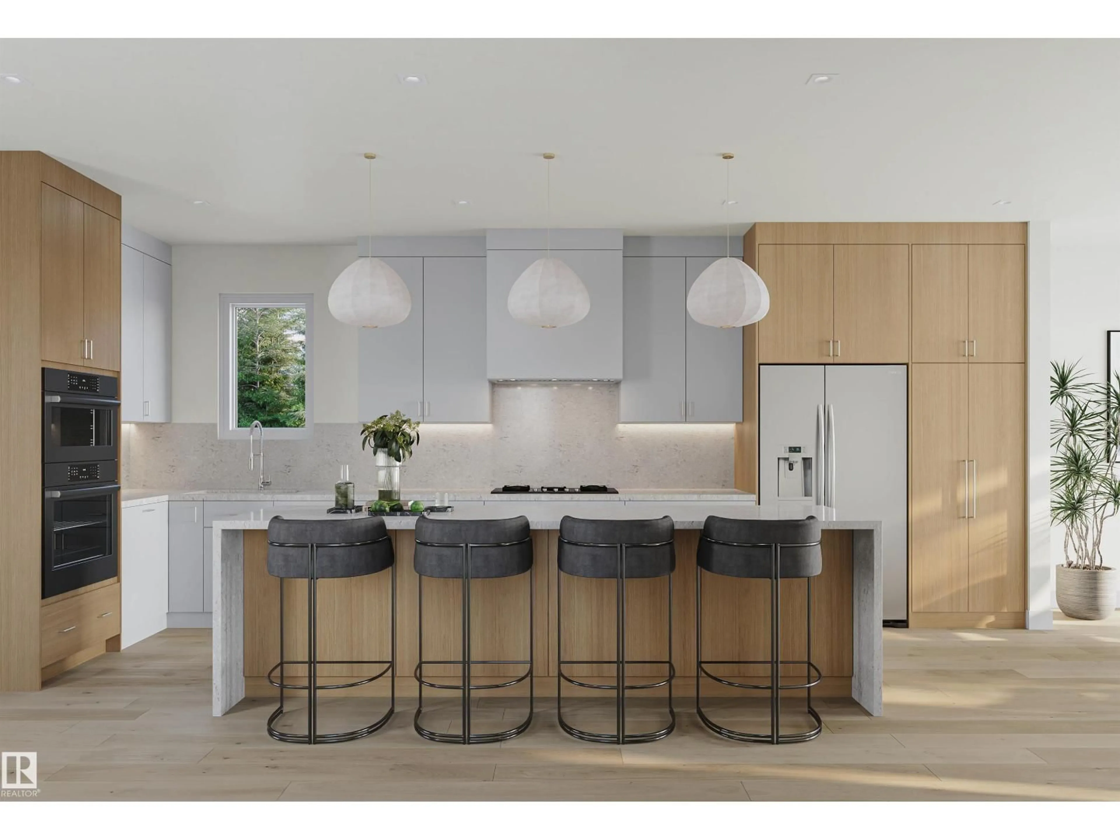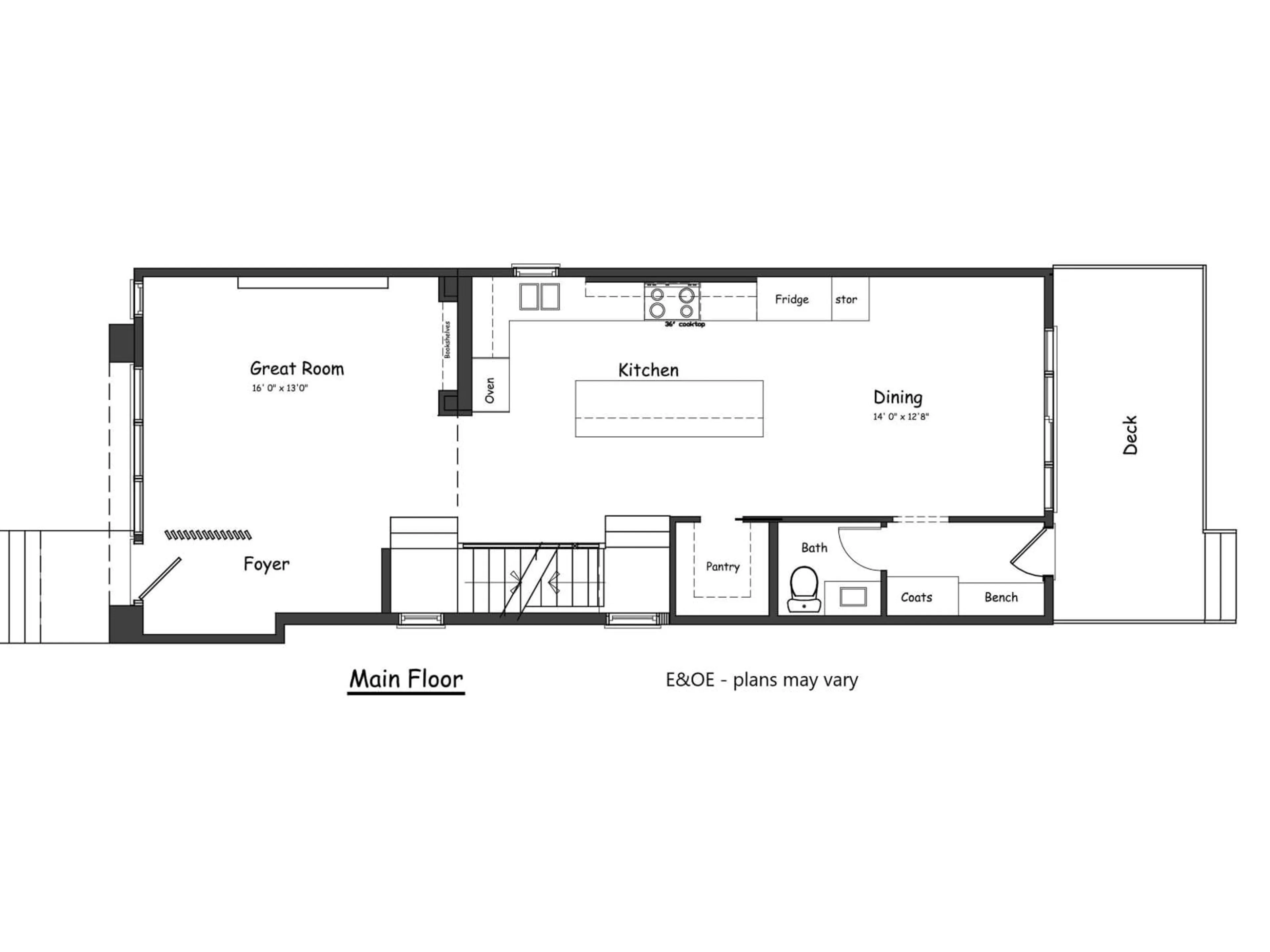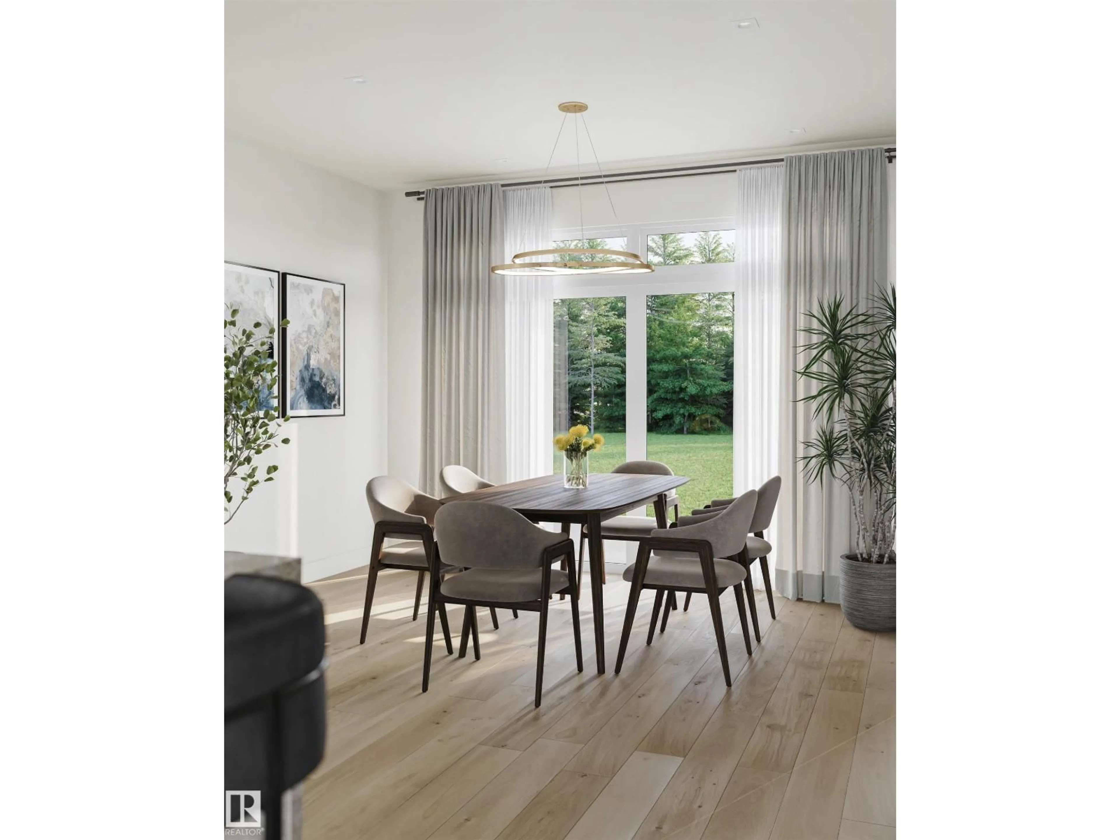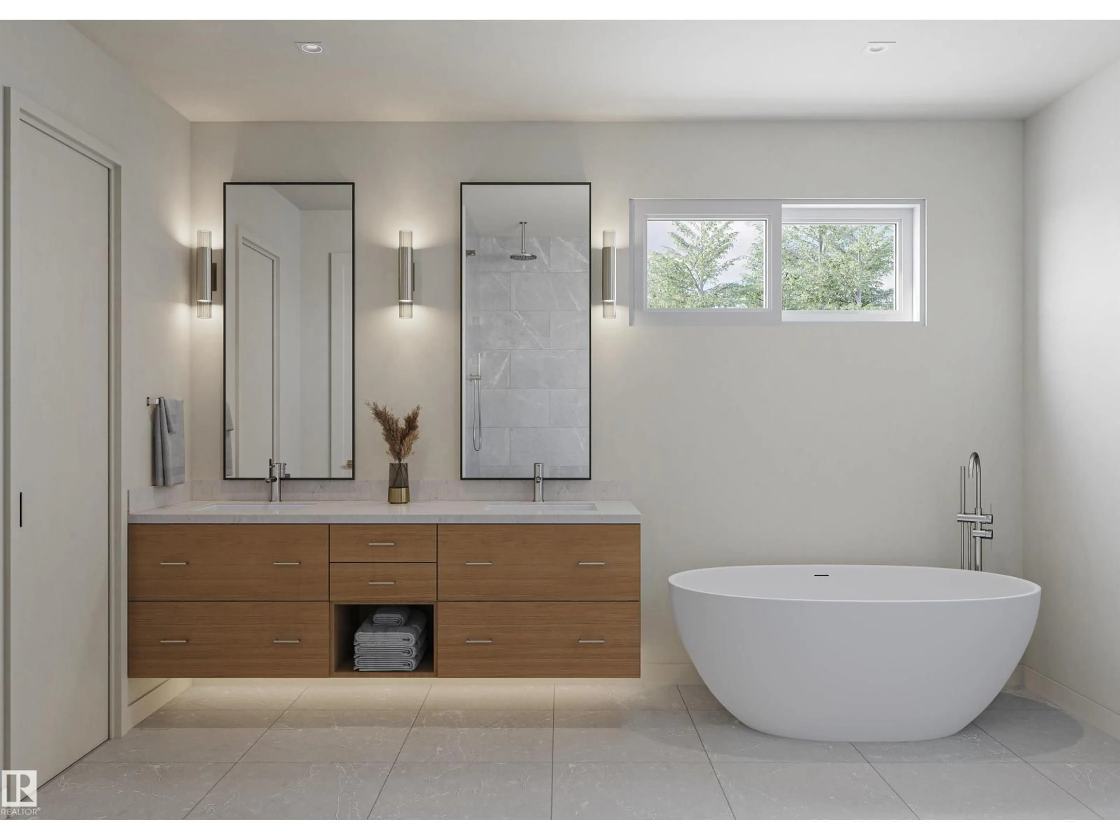14344 92A AV, Edmonton, Alberta T5R5E4
Contact us about this property
Highlights
Estimated valueThis is the price Wahi expects this property to sell for.
The calculation is powered by our Instant Home Value Estimate, which uses current market and property price trends to estimate your home’s value with a 90% accuracy rate.Not available
Price/Sqft$509/sqft
Monthly cost
Open Calculator
Description
Incredible executive brand new property brought to you by Mill Street homes in the heart of the super desirable neighborhood of Parkview. Gorgeous open concept plan, perfect for entertaining large groups or intimate gatherings!! Upgraded features include wide plank engineered hardwood floors, chef's kitchen with upgraded appliance package and massive quartz island. Luxurious primary suite with spa ensuite and large walk in closet. 4 large bedrooms above grade allows for your growing family with a 5th additional bedroom in your fully finished basement. Act fast, this home is wider than the conventional 'skinny' home and the proposed completion date is February 2026 !! (id:39198)
Property Details
Interior
Features
Above Floor
Primary Bedroom
Bedroom 2
Bedroom 3
Bedroom 4
Property History
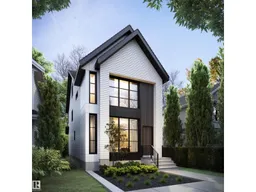 14
14
