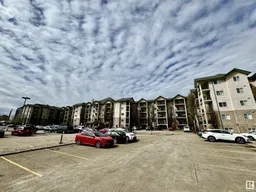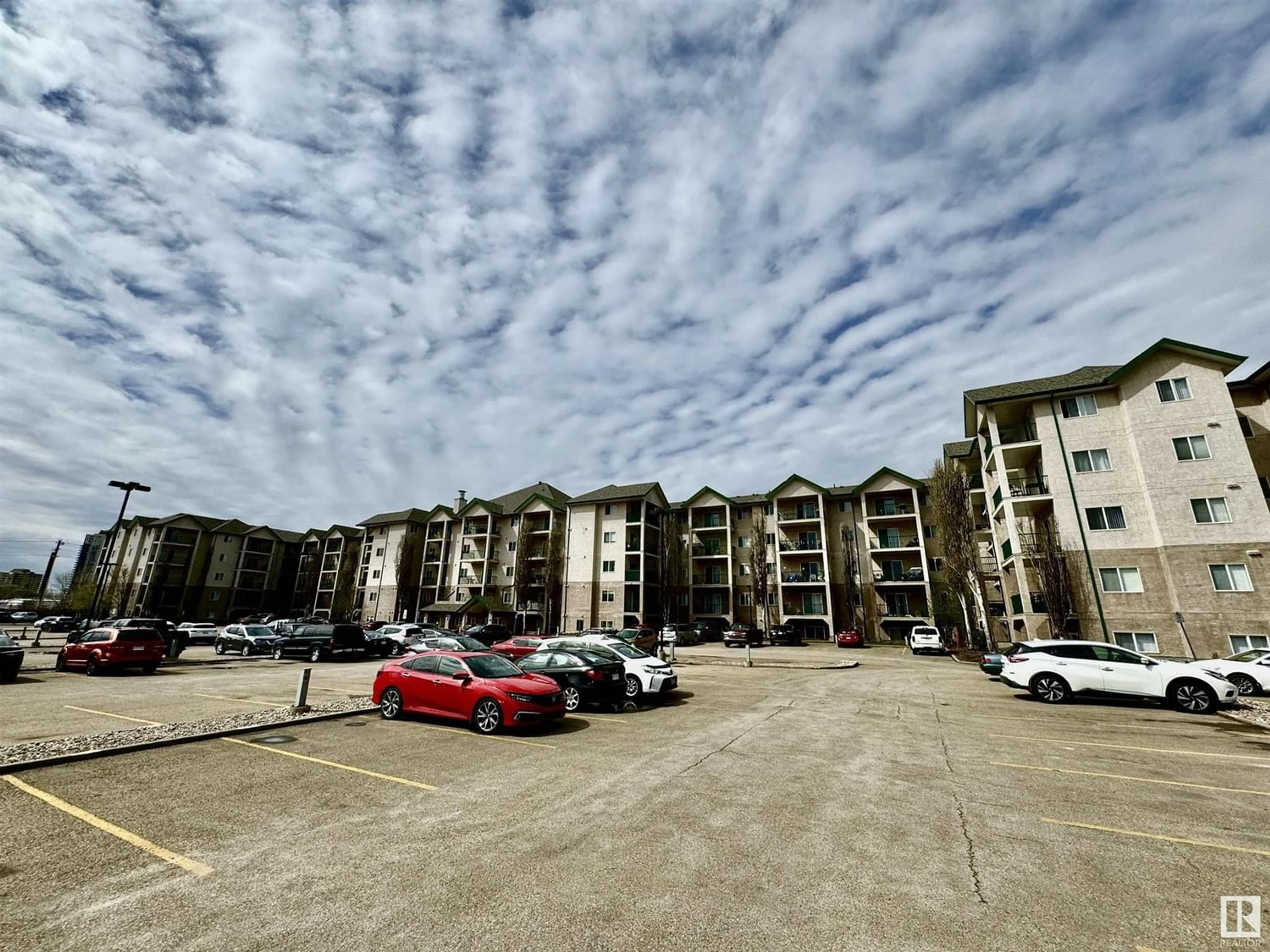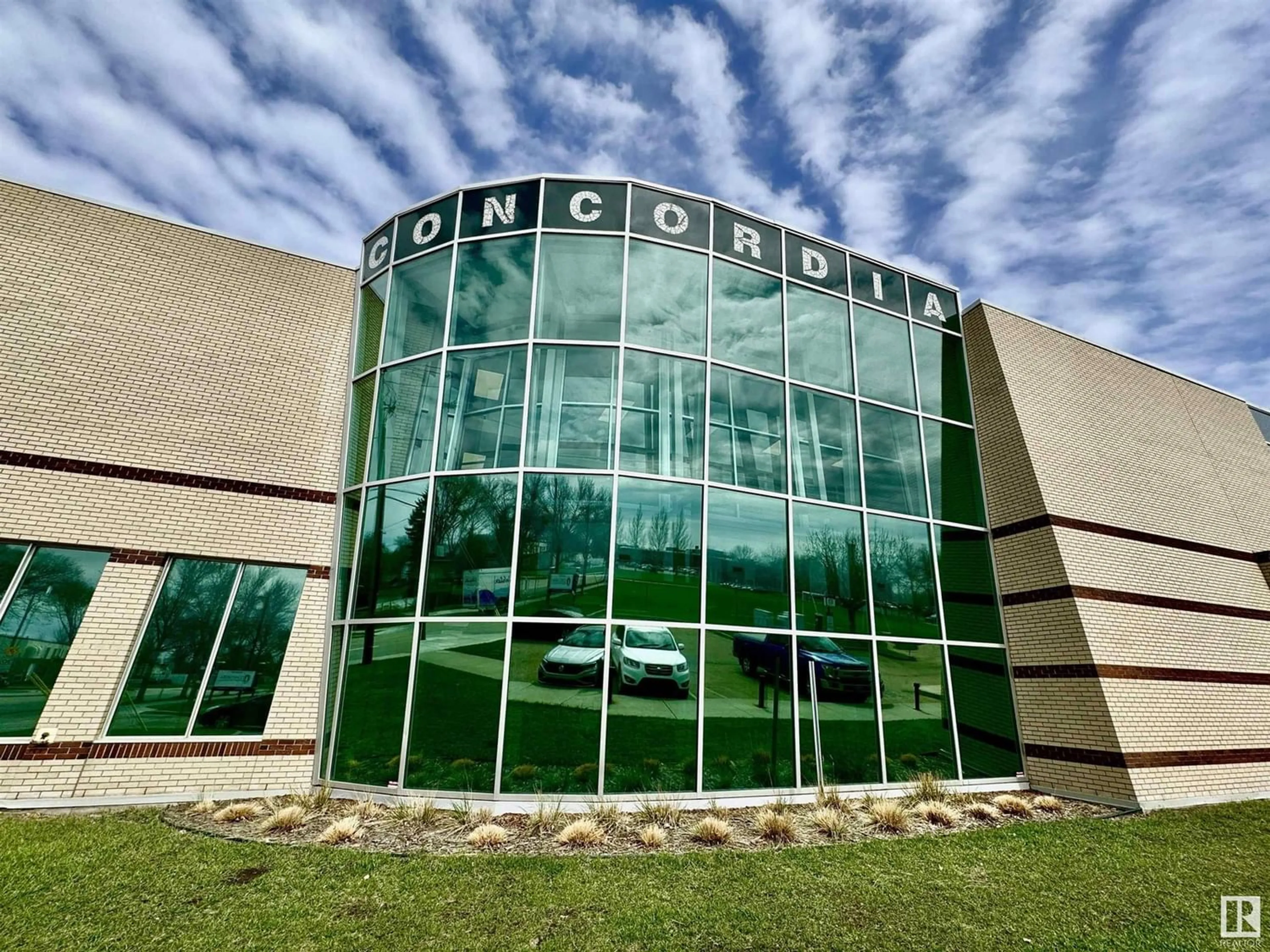#433 11325 83 ST NW, Edmonton, Alberta T5B4W5
Contact us about this property
Highlights
Estimated ValueThis is the price Wahi expects this property to sell for.
The calculation is powered by our Instant Home Value Estimate, which uses current market and property price trends to estimate your home’s value with a 90% accuracy rate.Not available
Price/Sqft$223/sqft
Days On Market23 days
Est. Mortgage$557/mth
Maintenance fees$352/mth
Tax Amount ()-
Description
Don't wait to see this one people! Gorgeous 4th level, FRESHLY PAINTED condo is perfect for either that single person, young couple, first time home buyer, student, or investor looking to bolster their portfolio! NICE & BRIGHT, enjoy your morning java on your spacious balcony, or right inside as natural light flows throughout this unit. STYLISH & MODERN, this very cozy & quaint property has a lovely open design, & gives you a spacious feel. Public transport abound for those STUDENTS looking to use the LRT system, or nearby proximity to Concordia University as well. Take a stroll a couple blocks West to the community league with a park, or head East to Borden Park, for picnics, gatherings or leisurely sports with friends. Walking distance to many amenities including a major grocery store & Rec Centre w/ fantastic training facilities. Head nearby South if you'd like to partake in all the river valley has to offer. All In All, this central location gives you EVERYTHING YOU NEED. This won't last long! (id:39198)
Property Details
Interior
Features
Main level Floor
Living room
3.6 m x 3.41 mKitchen
3.7 m x 2.66 mPrimary Bedroom
3.83 m x 3.25 mCondo Details
Amenities
Vinyl Windows
Inclusions
Property History
 49
49


