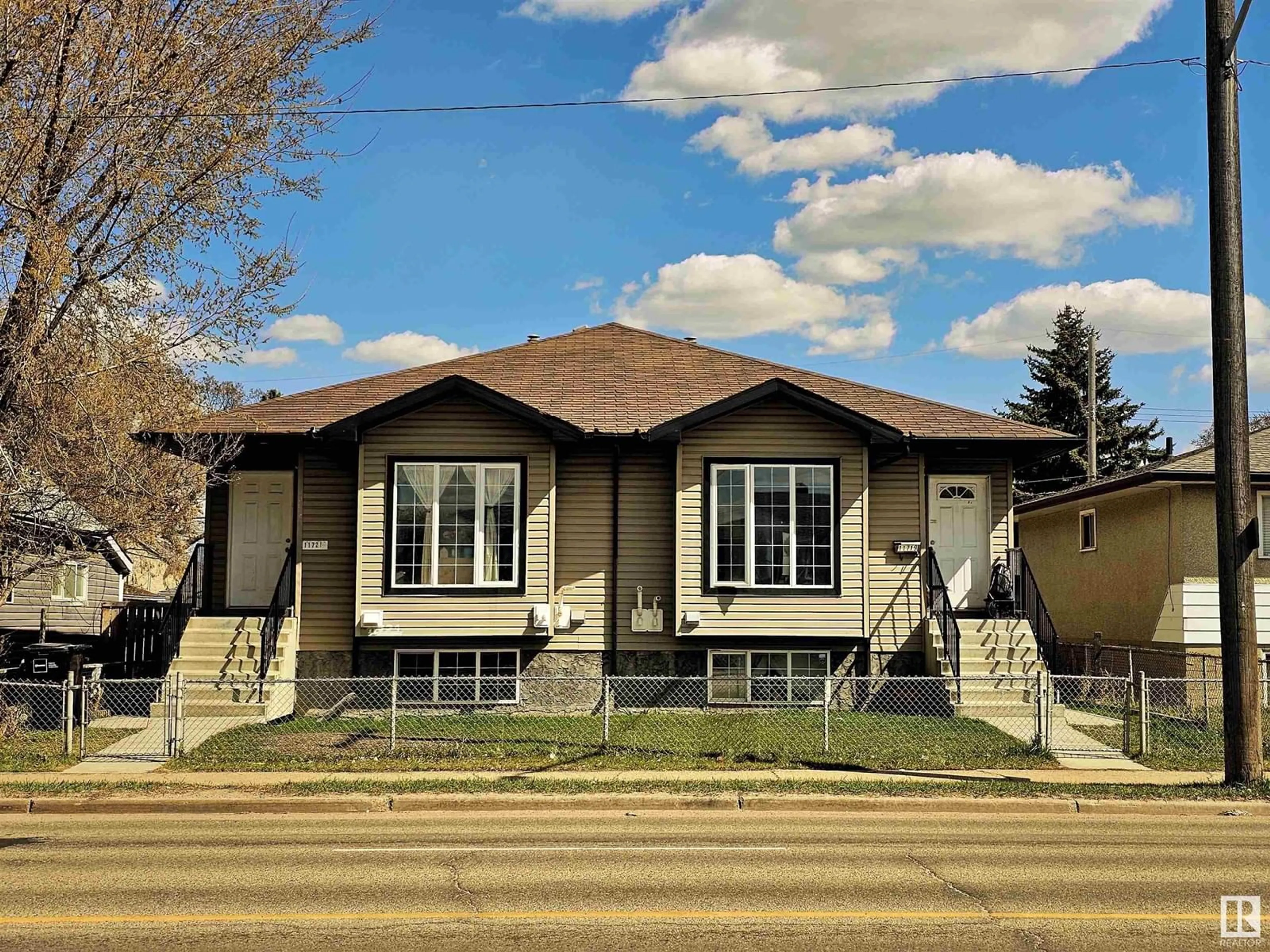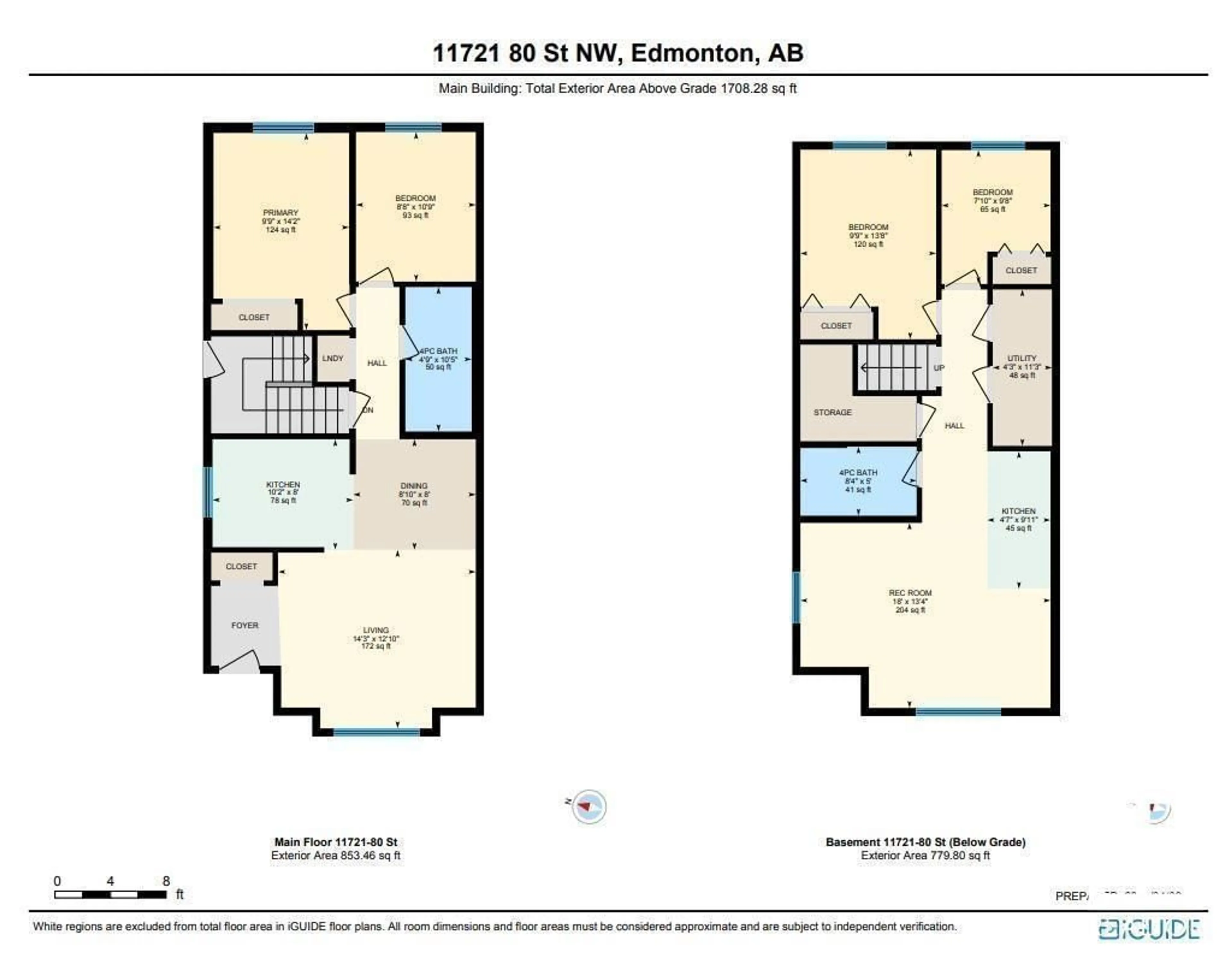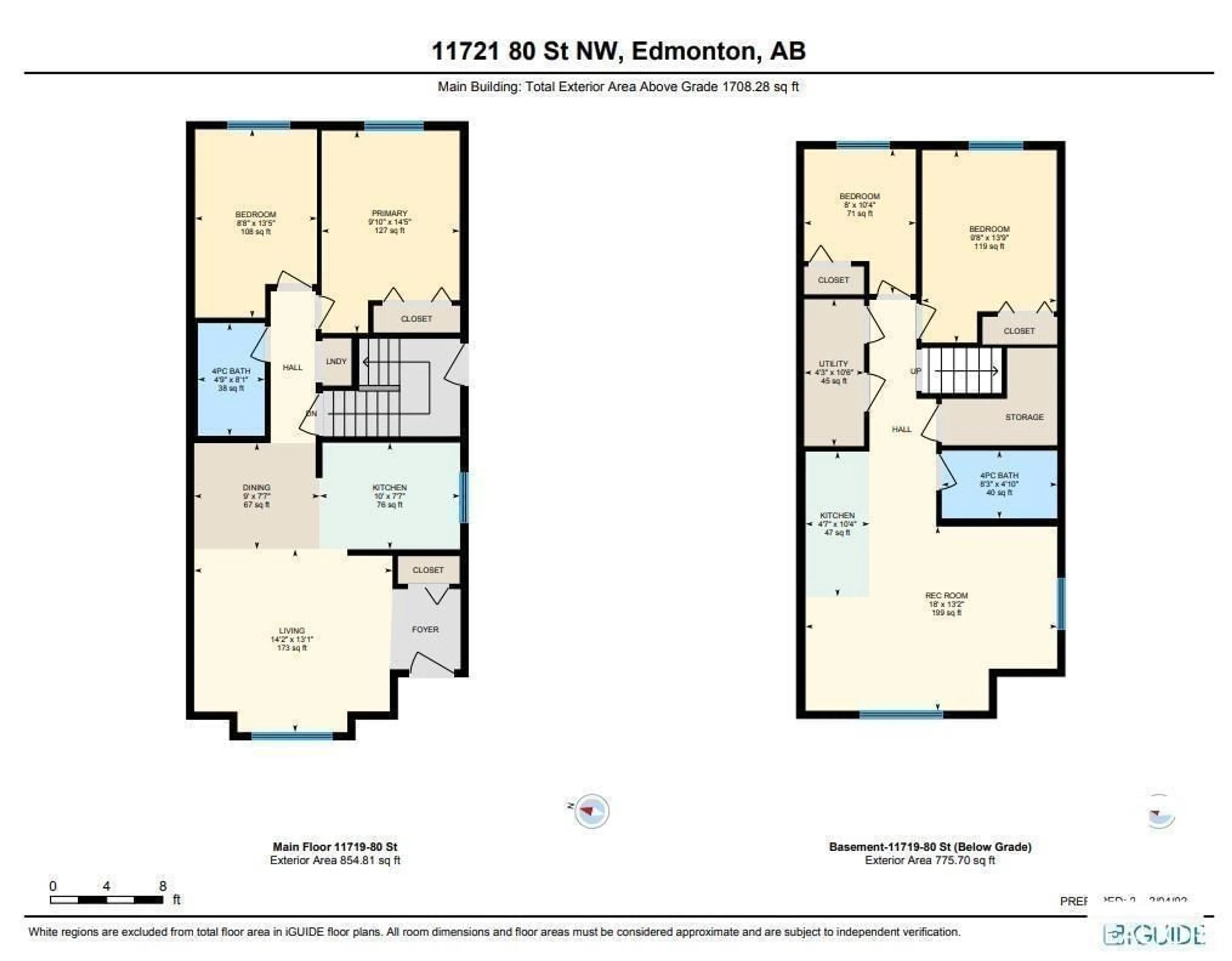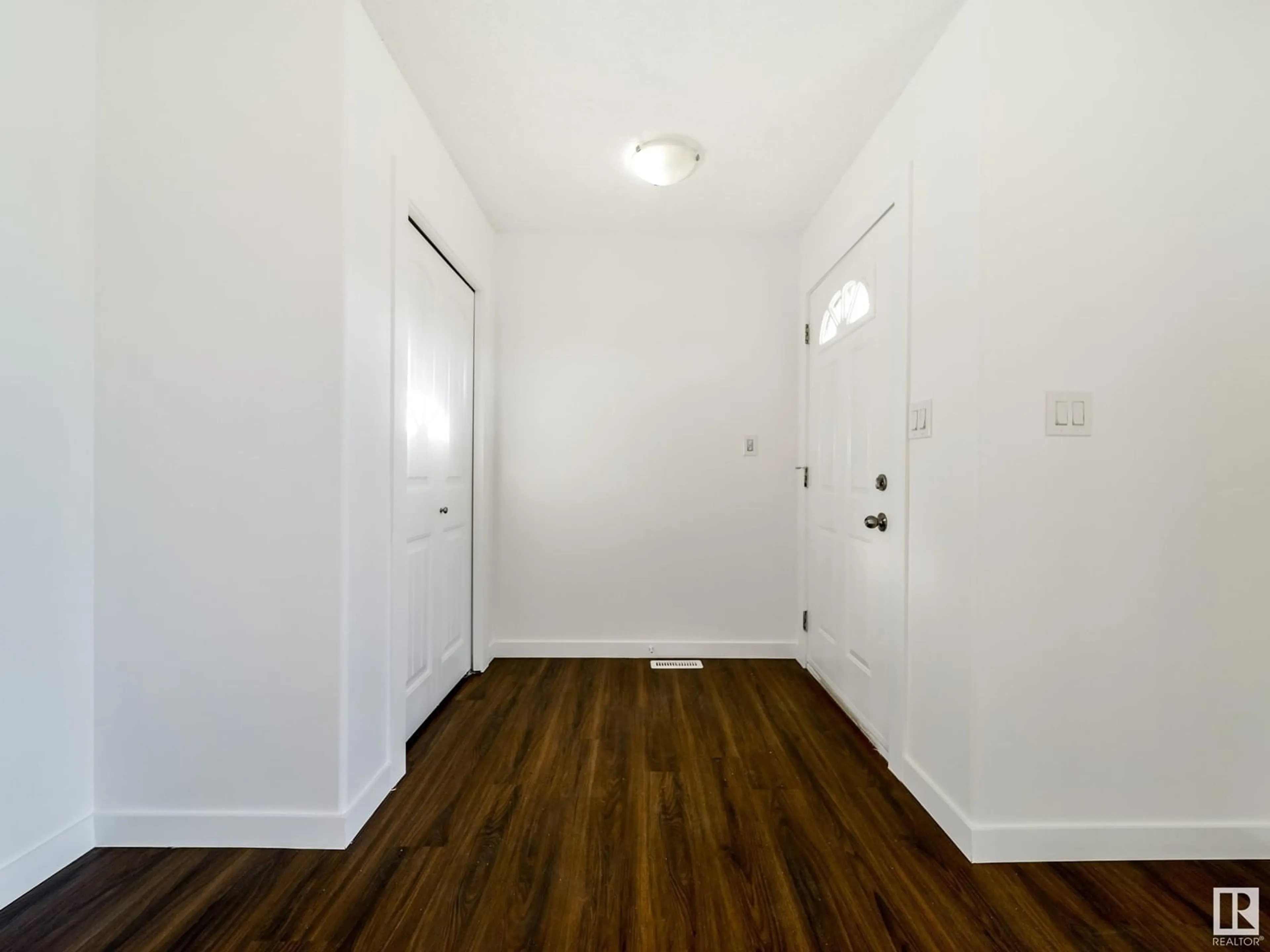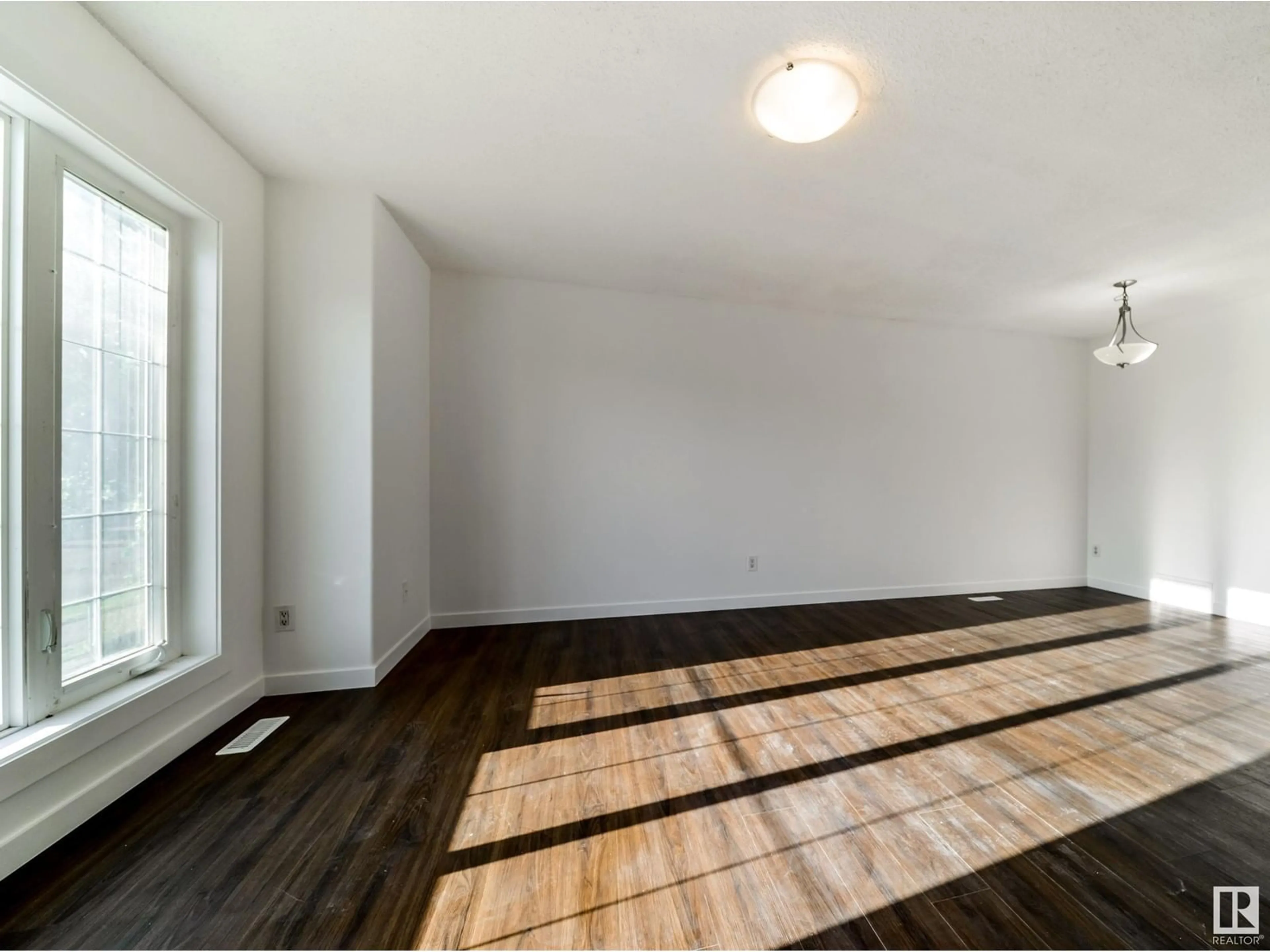11721 80 ST, Edmonton, Alberta T5B2N4
Contact us about this property
Highlights
Estimated valueThis is the price Wahi expects this property to sell for.
The calculation is powered by our Instant Home Value Estimate, which uses current market and property price trends to estimate your home’s value with a 90% accuracy rate.Not available
Price/Sqft$550/sqft
Monthly cost
Open Calculator
Description
INVESTOR ALERT – LEGAL 4-PLEX! Exceptional cash-flow opportunity with this 2007 infill generating $5,050/month when fully rented with minimal expenses. A total of 8 Bedrooms, 4 Bathrooms, 4 Kitchens, 4 Laundry Suites, and 4 Separate entrances - this newer infill also has 3/4 newer furnaces and newer hot water tanks. Spacious floorplans featuring contemporary interiors that include updated flooring, kitchens, bath (with 2 units nearly brand new). All 4 units are 2 bed/1 bath W/ IN SUITE LAUNDRY and large windows allowing ample natural light throughout. Fenced and landscaped backyard with dedicated parking for each unit. Located in a high-potential redevelopment area near schools, LRT, shops & transit making this a solid, LOW-MAINTENANCE LONG TERM HOLD in a desirable location. *Photos from before tenants moved in* (id:39198)
Property Details
Interior
Features
Basement Floor
Bedroom
Bedroom 5
Bedroom 6
Additional bedroom
Exterior
Parking
Garage spaces -
Garage type -
Total parking spaces 4
Property History
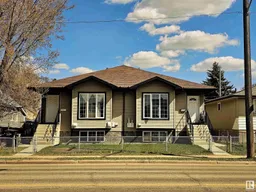 35
35
