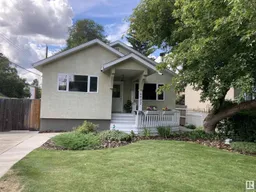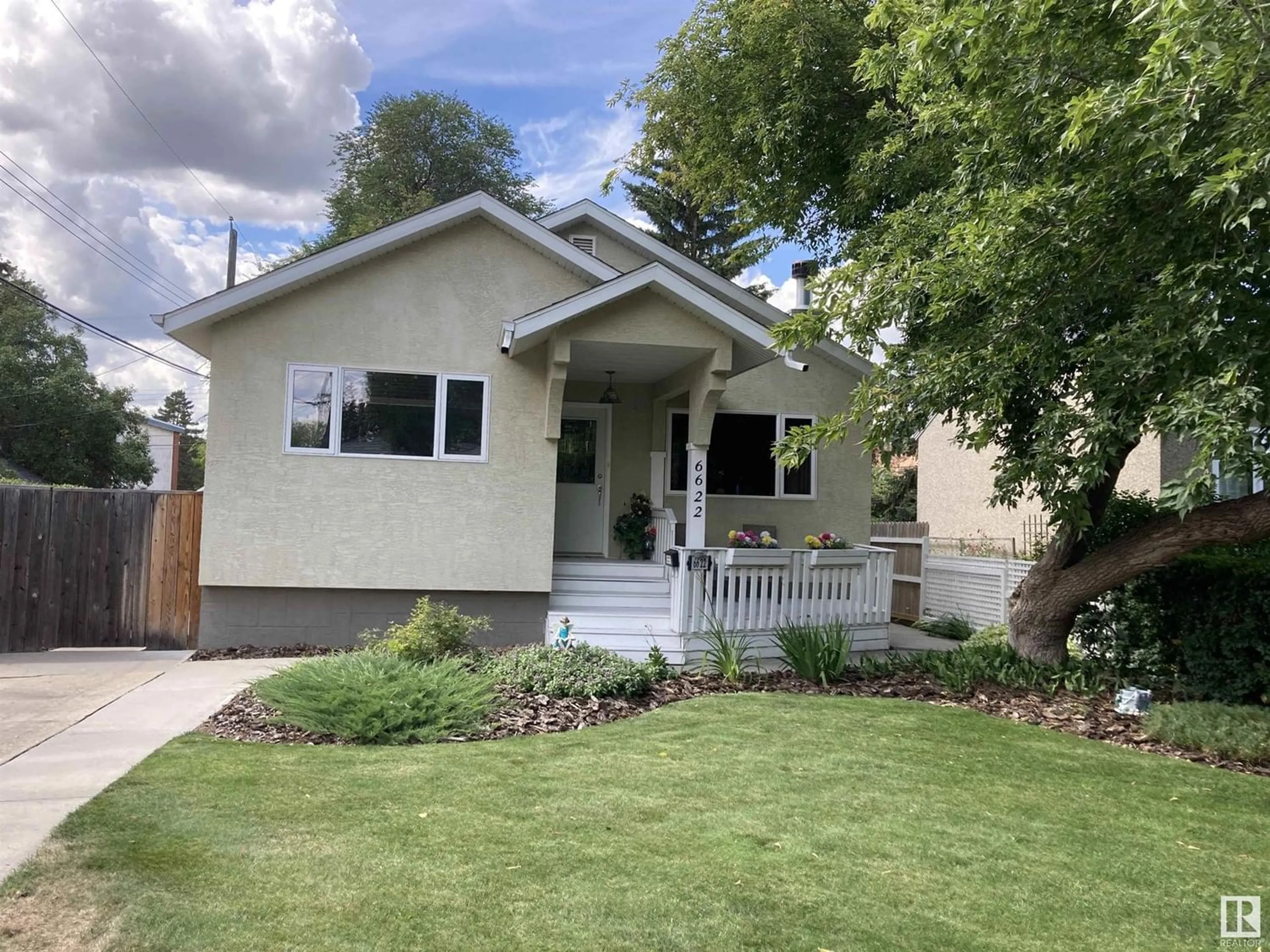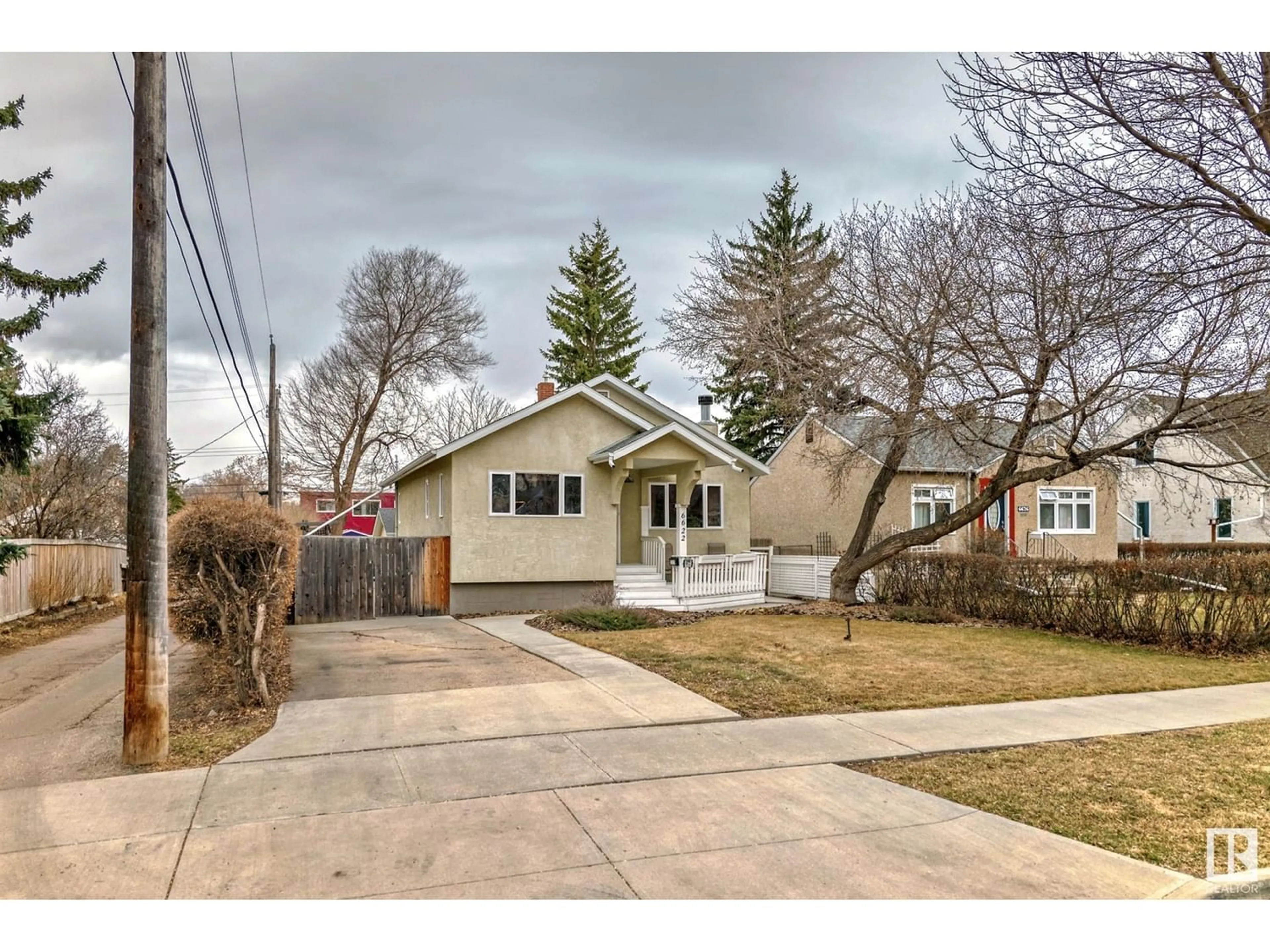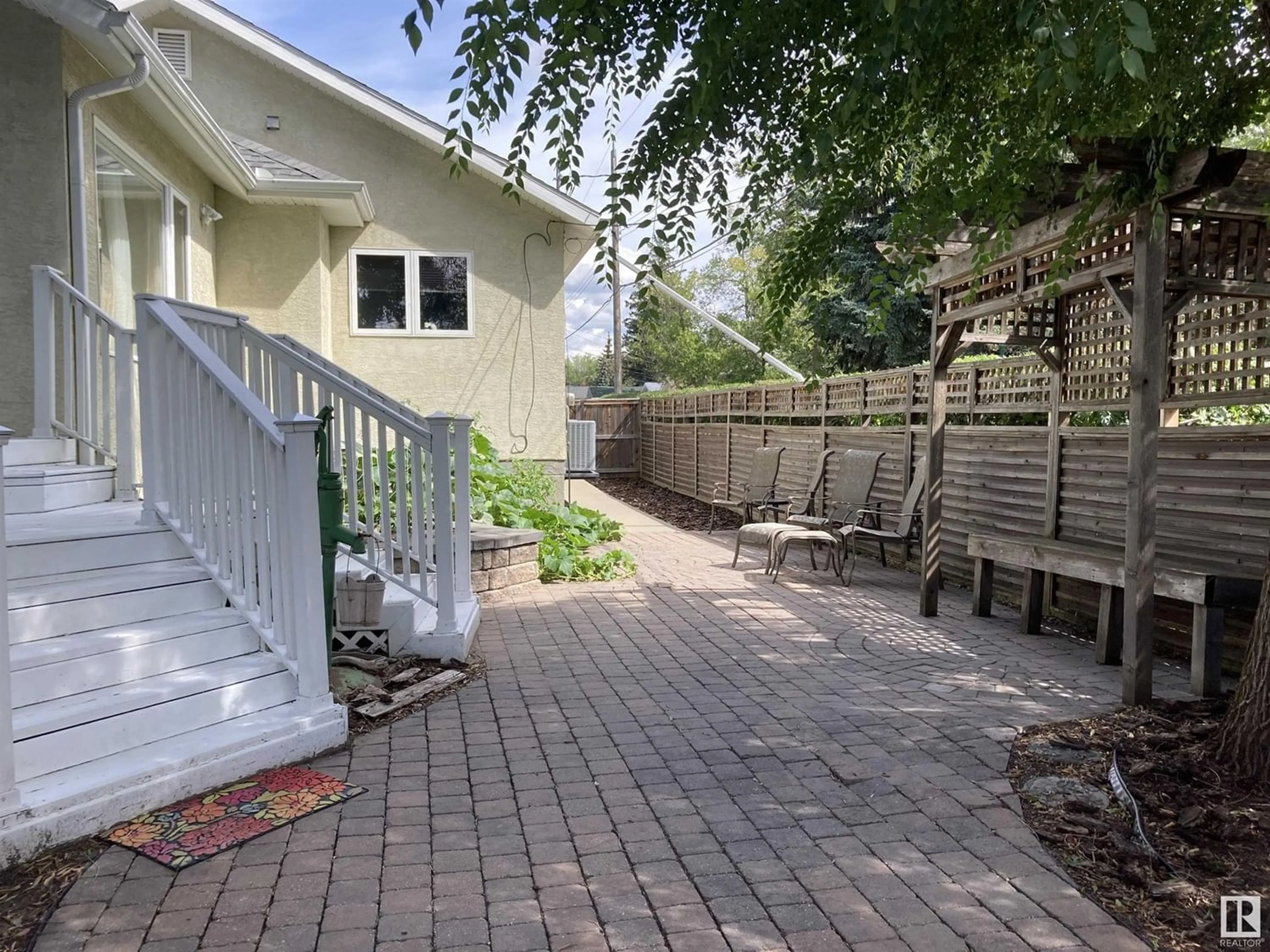6622 110 ST NW, Edmonton, Alberta T6H3E7
Contact us about this property
Highlights
Estimated ValueThis is the price Wahi expects this property to sell for.
The calculation is powered by our Instant Home Value Estimate, which uses current market and property price trends to estimate your home’s value with a 90% accuracy rate.Not available
Price/Sqft$532/sqft
Days On Market34 days
Est. Mortgage$2,791/mth
Tax Amount ()-
Description
This is the bungalow of your dreams. When you walk in the front door the elegance of the 1950s curved doorways and decorative ceiling, meet the modern design of a wood burning fireplace with mantel and built in bookshelves. As you continue through the home the old continues to compliment the new with original wood doors that open up to an executive kitchen with gas stove, a coffee bar; attached dining/family room with vaulted ceiling; and exotic hardwood floors through-out. The spacious main floor master bedroom fits a king size bed and enjoy the walk-in closet with custom built organizer. There is a second bedroom on the main and a 4 piece bath with jacuzzi tub. The separate side entrance provides private access to the basement with a second kitchen, attached family/dining room, three additional bedrooms and a three piece bath. The front of the home has RV parking pad and the oversized double detached garage is off the back lane. Excellent location: walking distance to Whyte Ave and the UofA. (id:39198)
Property Details
Interior
Features
Basement Floor
Bedroom 3
4.41 m x 2.67 mBedroom 4
3.6 m x 3.07 mBedroom 5
3.99 m x 3.58 mProperty History
 53
53




