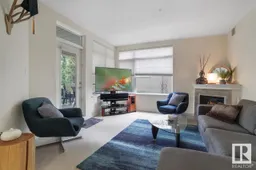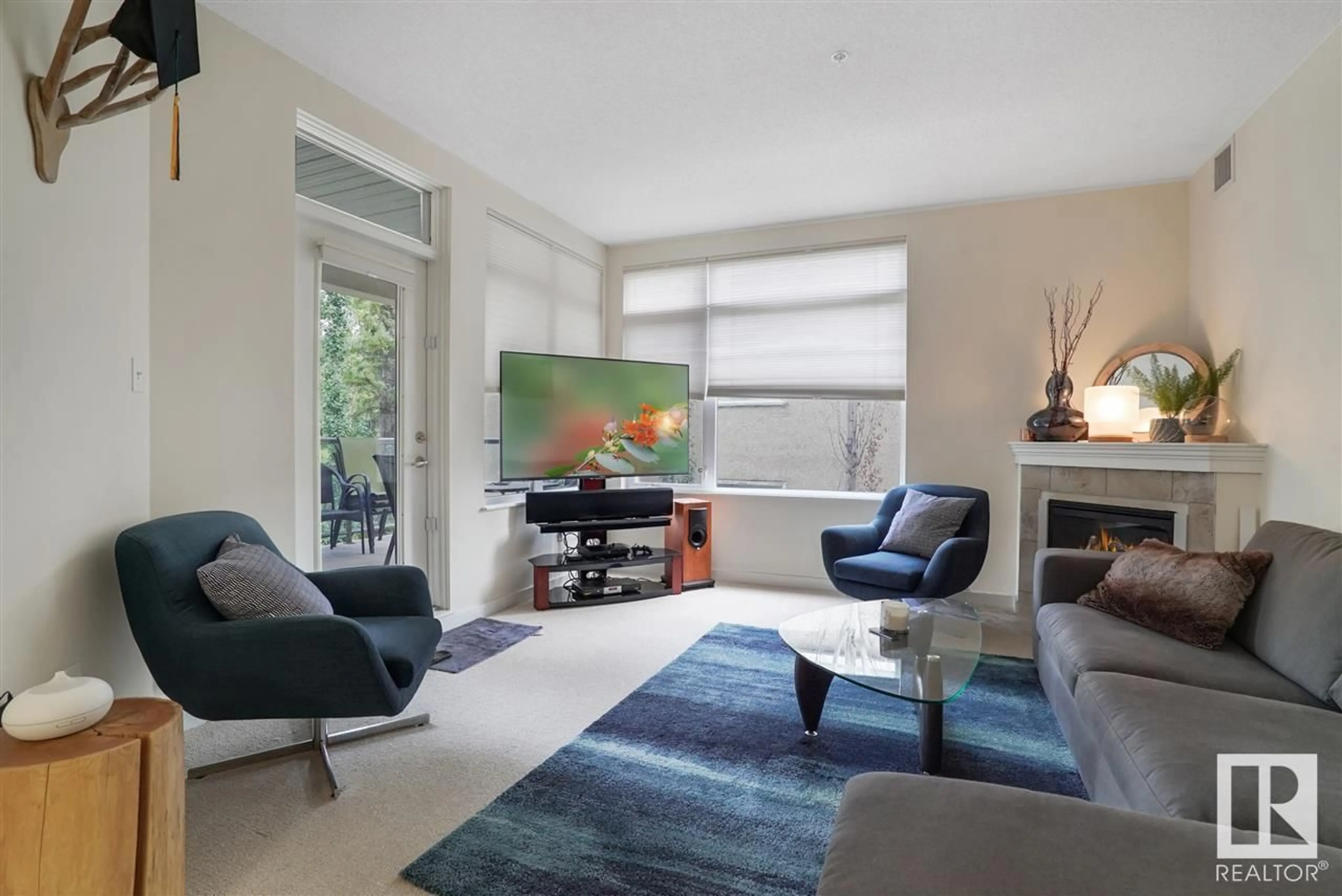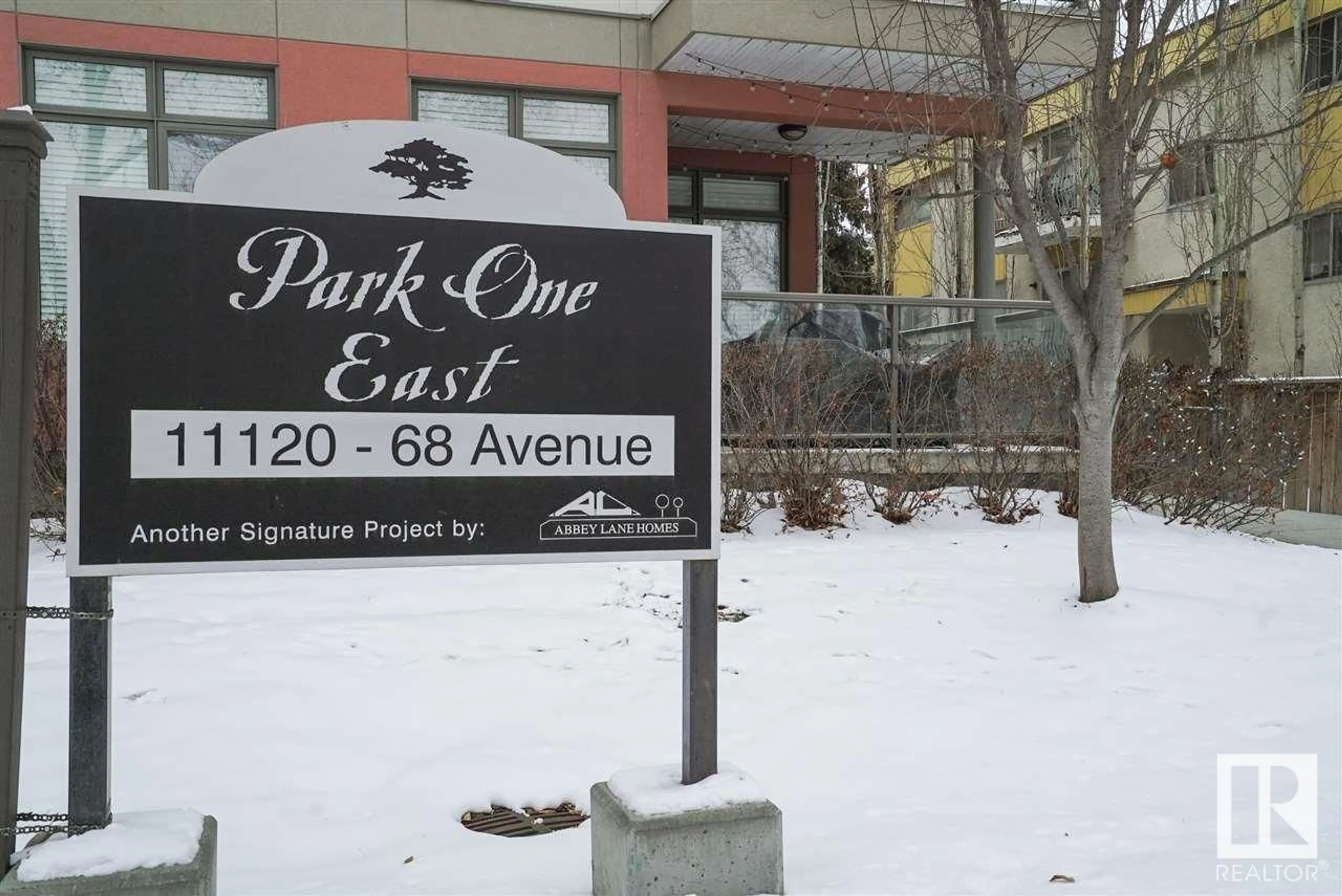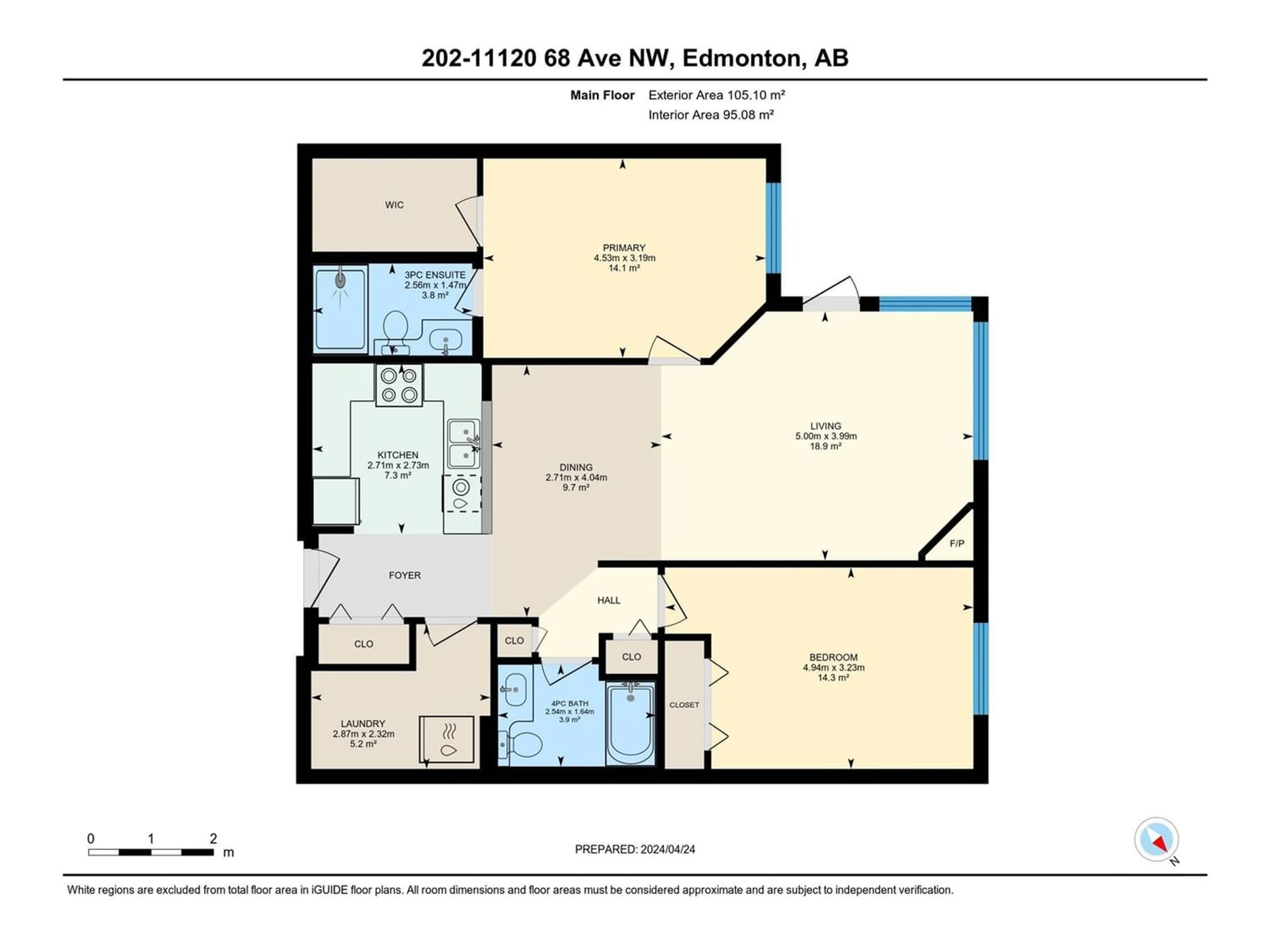#202 11120 68 AV NW, Edmonton, Alberta T6H2C2
Contact us about this property
Highlights
Estimated ValueThis is the price Wahi expects this property to sell for.
The calculation is powered by our Instant Home Value Estimate, which uses current market and property price trends to estimate your home’s value with a 90% accuracy rate.Not available
Price/Sqft$243/sqft
Days On Market17 days
Est. Mortgage$1,181/mth
Maintenance fees$544/mth
Tax Amount ()-
Description
Welcome to Parkallen, a great community in South Edmonton with easy access to the U of A, parks, paths & easy access to amenities.. Imagine welcoming your friends & family into your new property across from the park as they compliment you on the large & bright floor-plan, 2 bedrooms & underground parking. Wait until you tell them your place is air-conditioned & it's the quietest building you've ever been in! With the steel/concrete construction you don't hear the neighbours as much as a wood framed building & it's only adult living (18+) so no kids running in the halls. Plus the building has a social room & fitness centre. From this location it's easy to get to all the south-side hot spots including Whyte Avenue, Southgate Centre, & the Edmonton River Valley. If you're looking for a quiet well managed building.. If you love the convenience of a condo with a central location.. If you love the idea of a quiet building with it's own sense of community, then this home might be your home. (id:39198)
Property Details
Interior
Features
Main level Floor
Living room
3.99 m x 5 mDining room
4.04 m x 2.71 mKitchen
2.73 m x 2.71 mPrimary Bedroom
3.19 m x 4.53 mExterior
Parking
Garage spaces 1
Garage type -
Other parking spaces 0
Total parking spaces 1
Condo Details
Amenities
Ceiling - 9ft
Inclusions
Property History
 30
30




