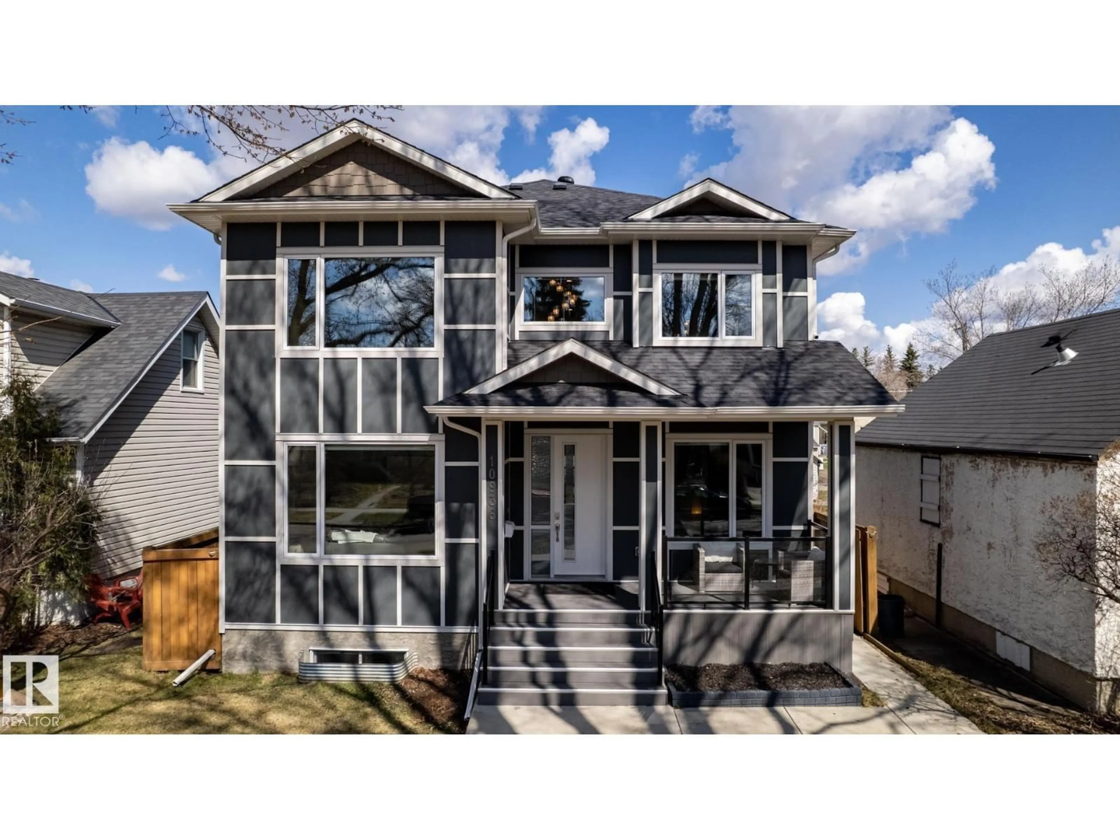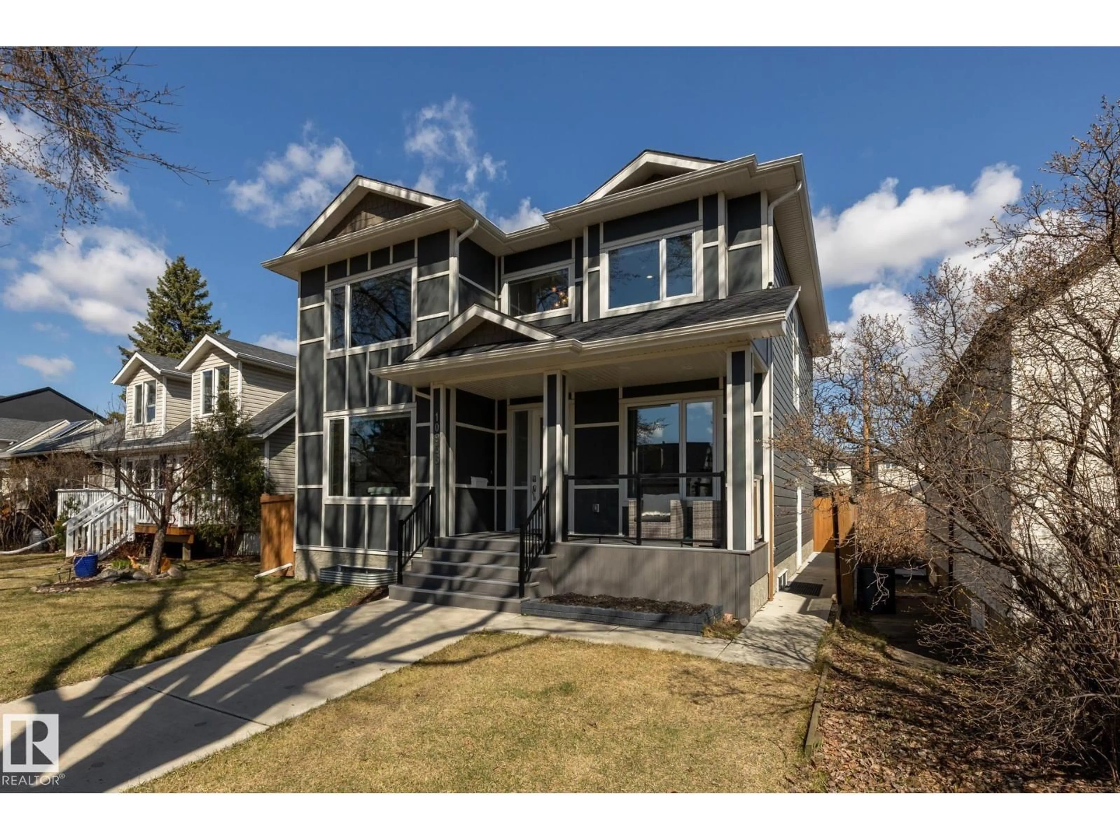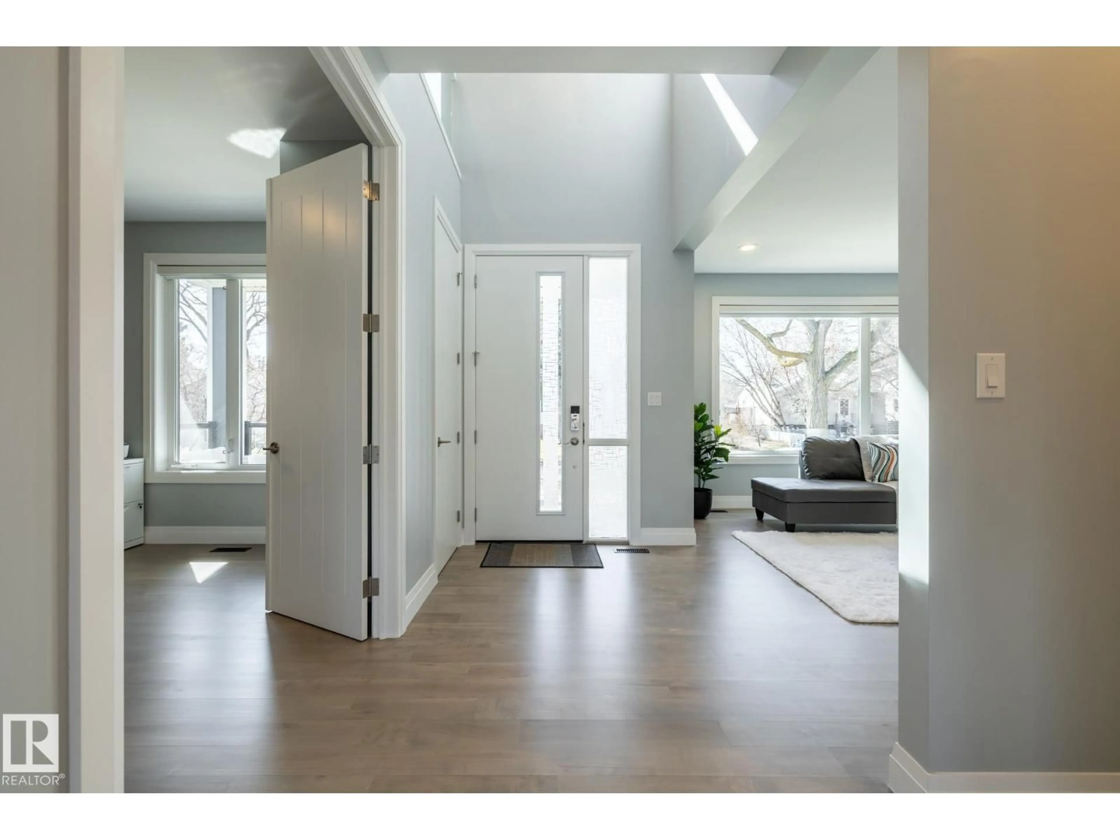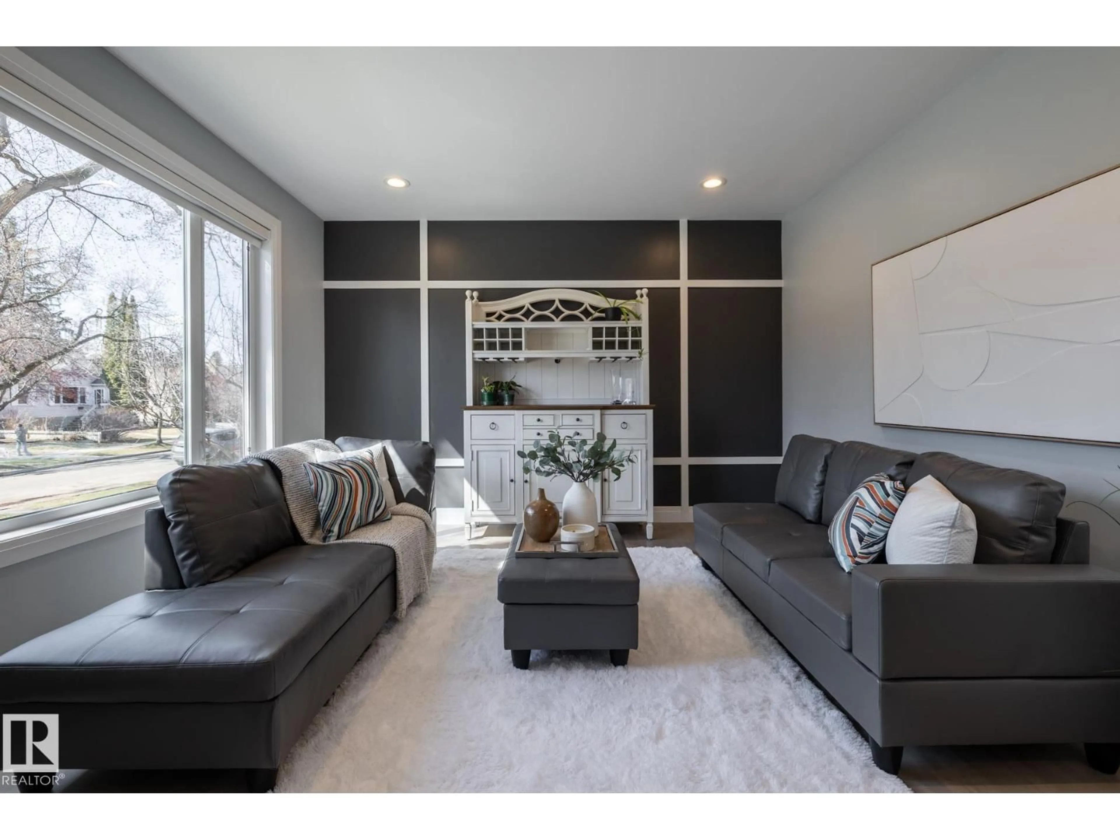10936 71 AV, Edmonton, Alberta T6G0A1
Contact us about this property
Highlights
Estimated valueThis is the price Wahi expects this property to sell for.
The calculation is powered by our Instant Home Value Estimate, which uses current market and property price trends to estimate your home’s value with a 90% accuracy rate.Not available
Price/Sqft$504/sqft
Monthly cost
Open Calculator
Description
Welcome this beautifully designed home that seamlessly blends elegance, functionality & investment potential! Step inside to an Open-Concept Main Floor with soaring ceilings, large windows & premium hardwood flooring. The Gourmet Kitchen boasts high-end appliances, quartz countertops, custom cabinetry & a large island perfect for cooking & entertaining! The upper floor has 3 Generous Bedrooms including a Primary like a private retreat with a walk-in closet & a ensuite with a double vanity, glass shower & soaker tub. The best part is the Income-Producing Legal Suite! The fully permitted 2-bedroom basement suite has 9ft ceilings, a full kitchen, in-suite laundry & exquisite finishes that will satisfy even the most discerning renter. The Triple-Car Garage is A RARE FIND in infill homes! Enjoy the convenience of plenty of parking & storage space. Located in a prime location on a quiet tree-lined street, minutes from top-rated schools, the UofA, Whyte Ave, Southgate Mall, LRT & downtown. This Infill has it all (id:39198)
Property Details
Interior
Features
Main level Floor
Living room
3.96 x 4.19Dining room
3.32 x 2.86Kitchen
4.01 x 4.01Family room
5.82 x 6.19Property History
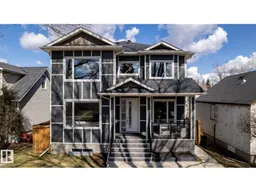 73
73
