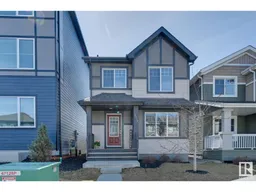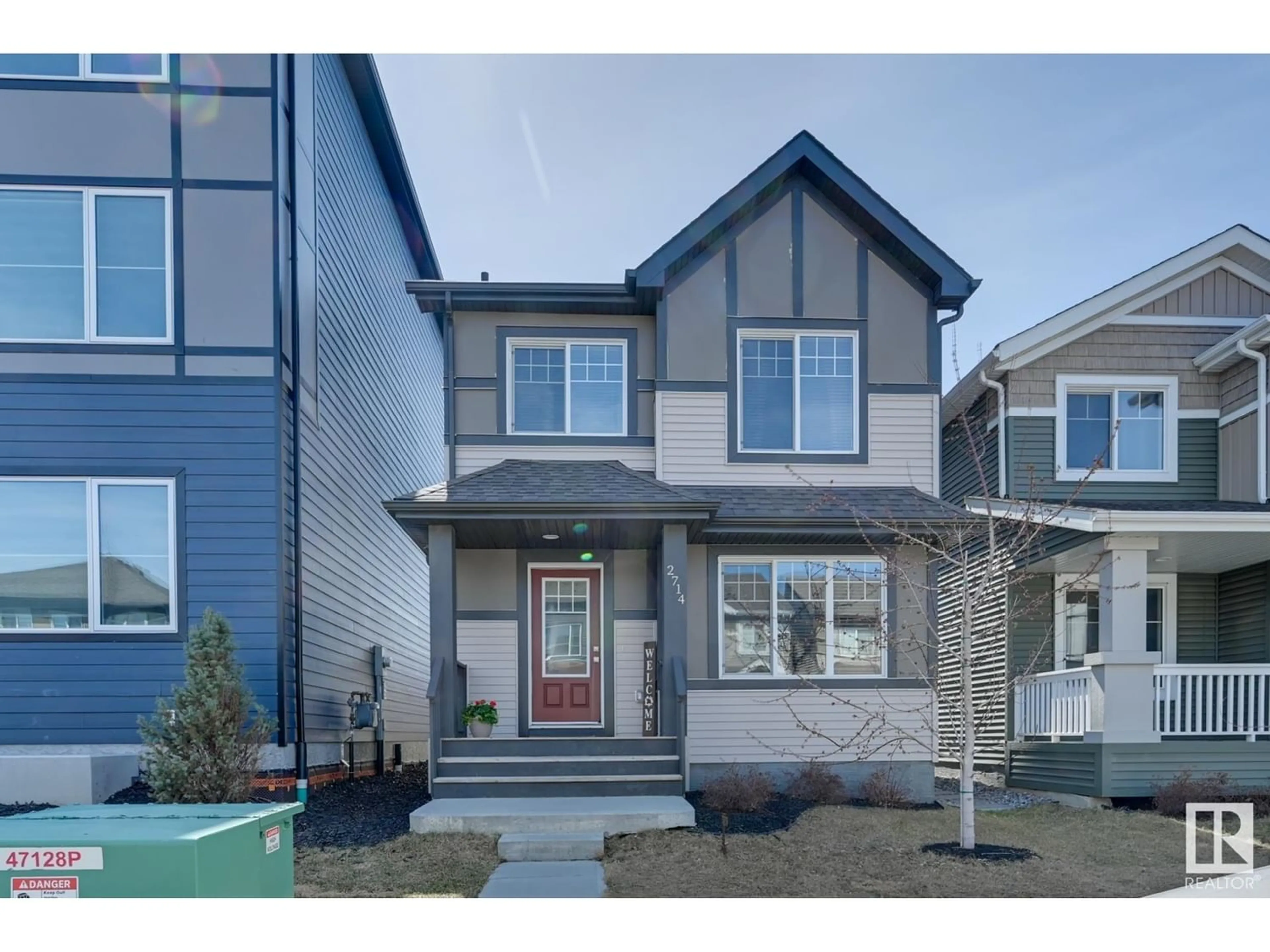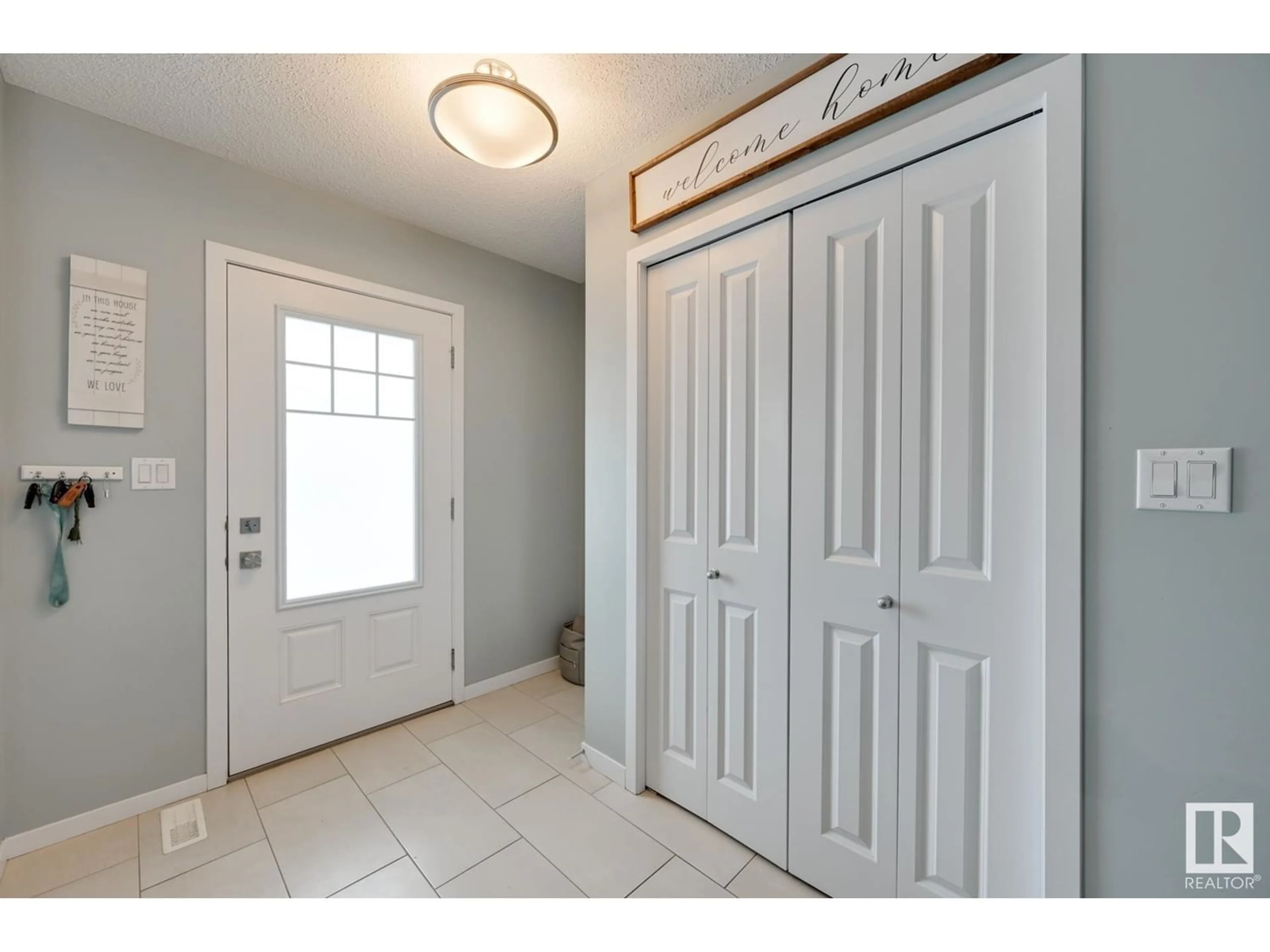2714 PRICE LI SW, Edmonton, Alberta T6W3W2
Contact us about this property
Highlights
Estimated ValueThis is the price Wahi expects this property to sell for.
The calculation is powered by our Instant Home Value Estimate, which uses current market and property price trends to estimate your home’s value with a 90% accuracy rate.Not available
Price/Sqft$335/sqft
Days On Market18 days
Est. Mortgage$1,992/mth
Tax Amount ()-
Description
This almost 1400 sf home has it all. Better than new as the landscape & fencing is done. Located in the amazing neighborhood of Paisley, close to pond/park, shopping, transit & the Paisley Dog Park! Open concept plan is perfect for those who love to entertain yet still want a lovely livable family home. Bright sunny spacious main floor features the living room w/a modern sleek linear FP & dining area. Kitchen boasts an abundance of cabinetry, stainless steel appliances, microwave hood fan & quartz counters. Roomy front entry for guests & mudrm for the kids w/a powder rm w/wainscoting. Luxury laminate flooring for everyday living+ durable tile entry ways. Upstairs has 3 bedrms incl a spacious primary bedrm w/ W/I closet & an ensuite with an O/S shower. F/Fin bsmt gives approx 2000 sf ttl living space w/a rec rm, den/ playrm/bedrm. Future bathrm. Sun soaked SW facing back yard w/a deck for outdoor entertaining. 20x20 Dbl garage. Minutes to Windermere Currents/ South Common & Queen E II. Hurry on this GEM! (id:39198)
Property Details
Interior
Features
Basement Floor
Bedroom 4
1.7 m x 4.3 mLaundry room
Recreation room
5.3 m x 3.71 mProperty History
 46
46




