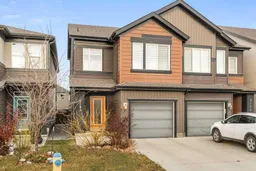•
•
•
•
Contact us about this property
Highlights
Estimated valueThis is the price Wahi expects this property to sell for.
The calculation is powered by our Instant Home Value Estimate, which uses current market and property price trends to estimate your home’s value with a 90% accuracy rate.Login to view
Price/SqftLogin to view
Monthly cost
Open Calculator
Description
Signup or login to view
Property Details
Signup or login to view
Interior
Signup or login to view
Features
Heating: High Efficiency,Fireplace(s),Forced Air
Central Vacuum
Basement: Other,Unfinished
Exterior
Signup or login to view
Features
Patio: Deck,Other
Parking
Garage spaces 1
Garage type -
Other parking spaces 1
Total parking spaces 2
Property History
Date unavailable
Terminated
Stayed 34 days on market 48Listing by pillar 9®
48Listing by pillar 9®
 48
48Property listed by Royal LePage Network Realty, Brokerage

Interested in this property?Get in touch to get the inside scoop.


