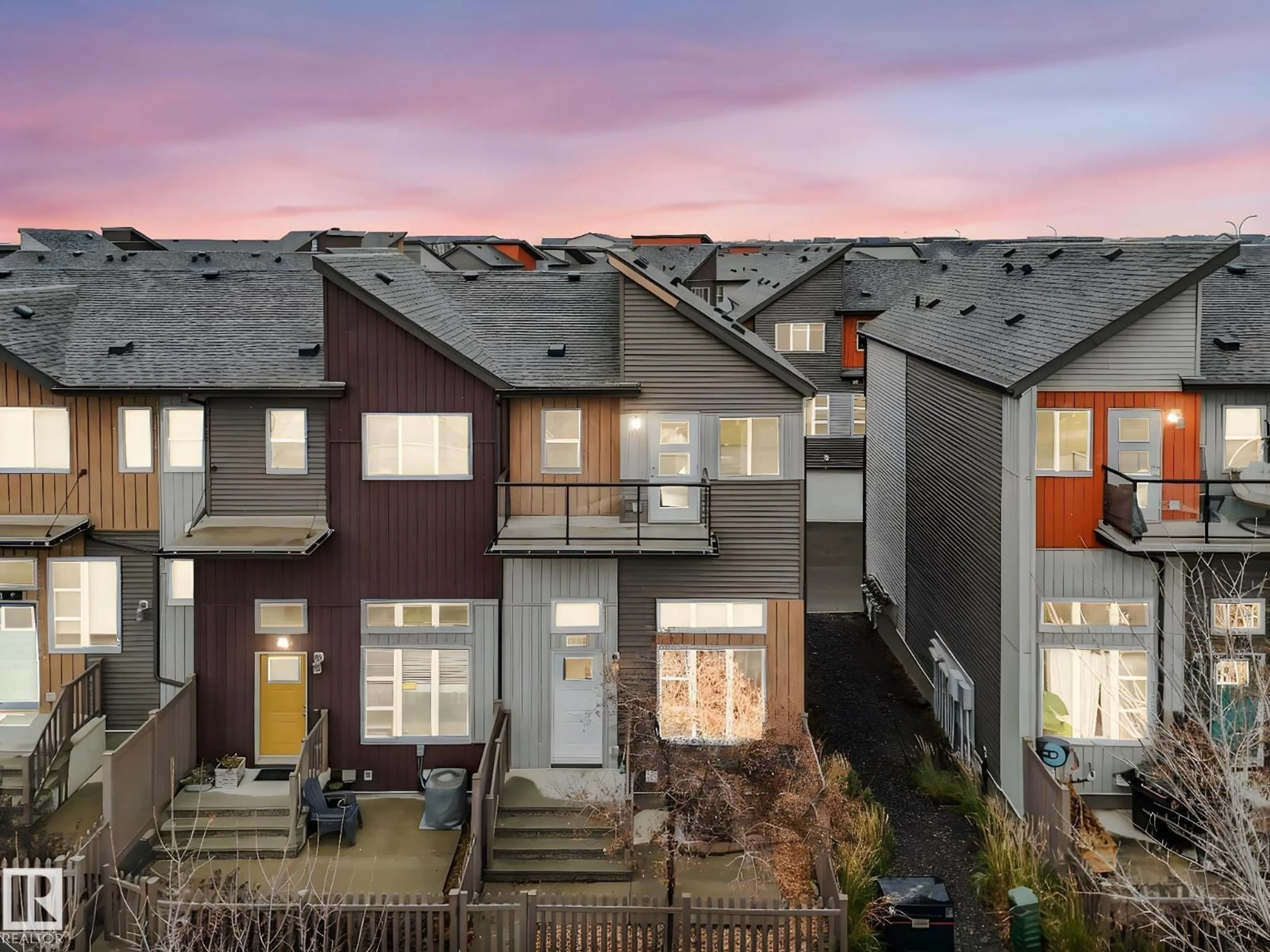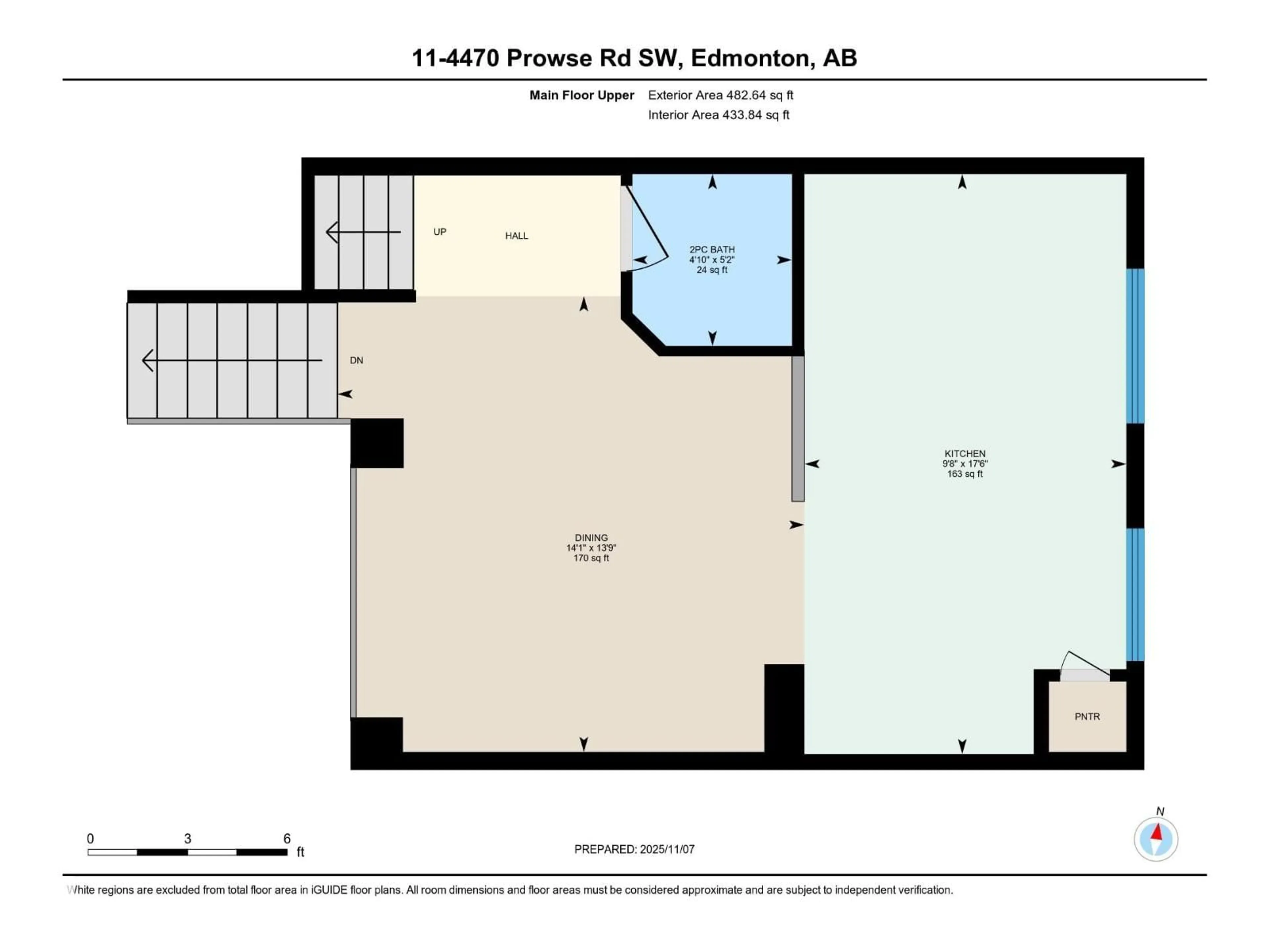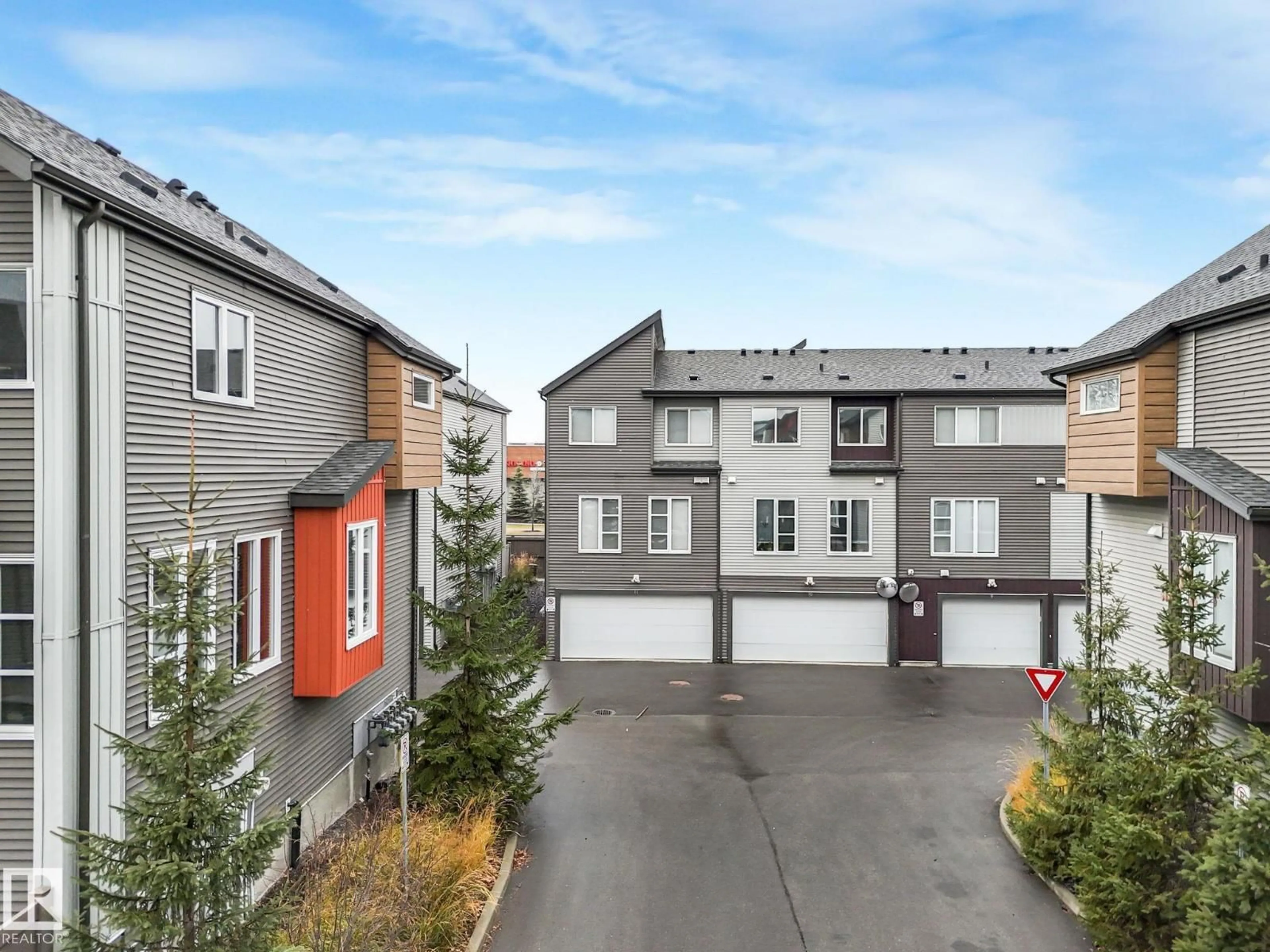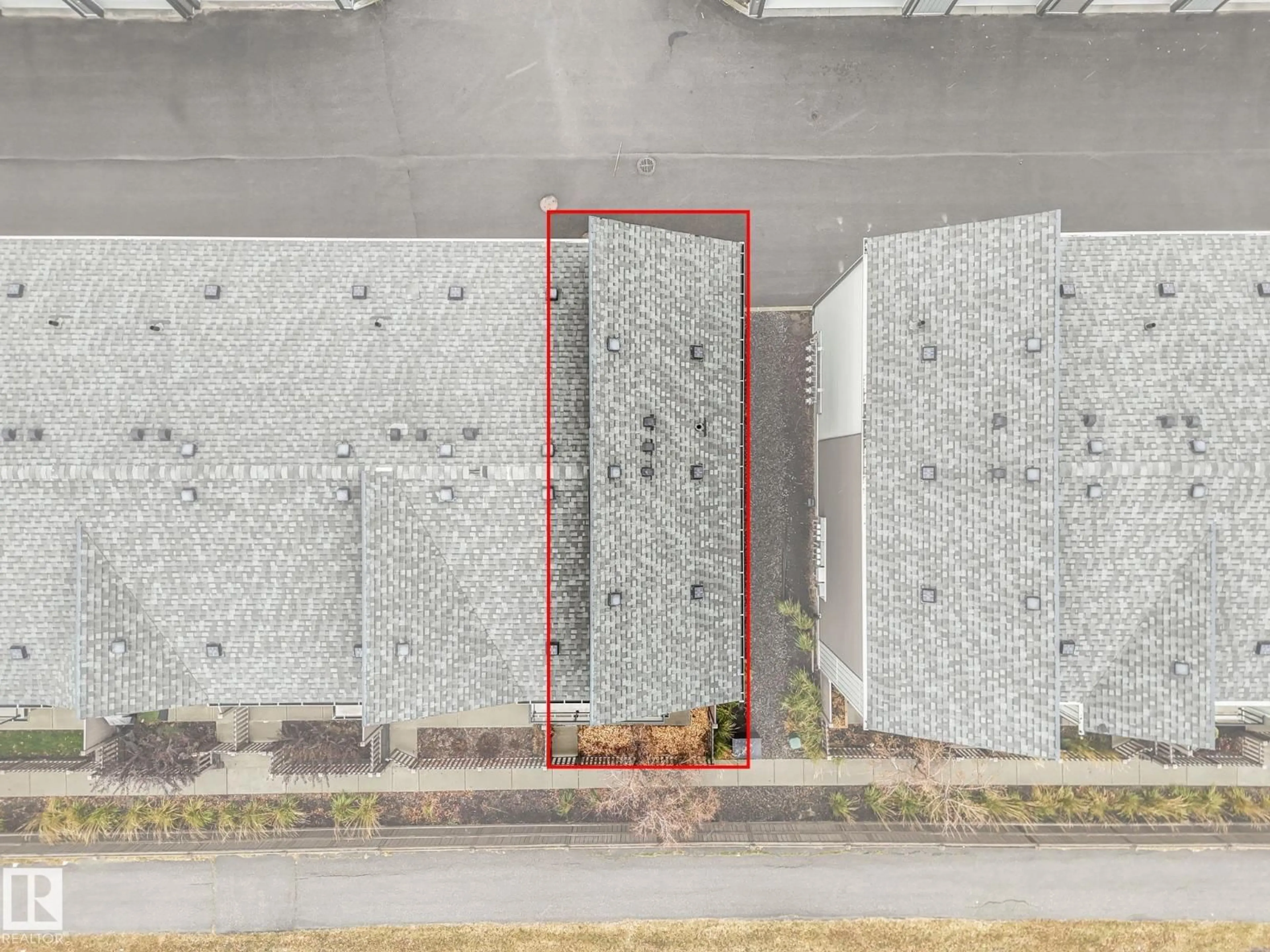11 - 4470 PROWSE RD, Edmonton, Alberta T6W3R5
Contact us about this property
Highlights
Estimated valueThis is the price Wahi expects this property to sell for.
The calculation is powered by our Instant Home Value Estimate, which uses current market and property price trends to estimate your home’s value with a 90% accuracy rate.Not available
Price/Sqft$278/sqft
Monthly cost
Open Calculator
Description
Pending until February 13th, 2026 with a sale of buyers home; 72 hour clause. Stunning townhouse in the desirable community of Paisley! with almost 1400 sq ft of living space this unique floor plan will be sure to get your attention. The inviting sunken living room features a sleek electric linear fireplace, creating a cozy yet contemporary feel. The modern kitchen is equipped with quartz countertops, tile backsplash, stainless steel appliances, and a pantry for ample storage. Upstairs, you’ll find three generous bedrooms, including a primary suite with a walk-in closet, ensuite with glass shower doors, and access to a private west-facing balcony—the perfect spot to unwind. Additional features include upper-level laundry and an A/C unit, one of the few in the complex. Enjoy low condo fees that cover snow removal and lawn maintenance, giving you more time to enjoy everything Paisley has to offer—parks, walking trails, a dog park, shopping, and quick access to the Airport. (id:39198)
Property Details
Interior
Features
Main level Floor
Living room
10.08 x 13.75Condo Details
Inclusions
Property History
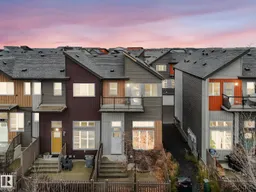 27
27
