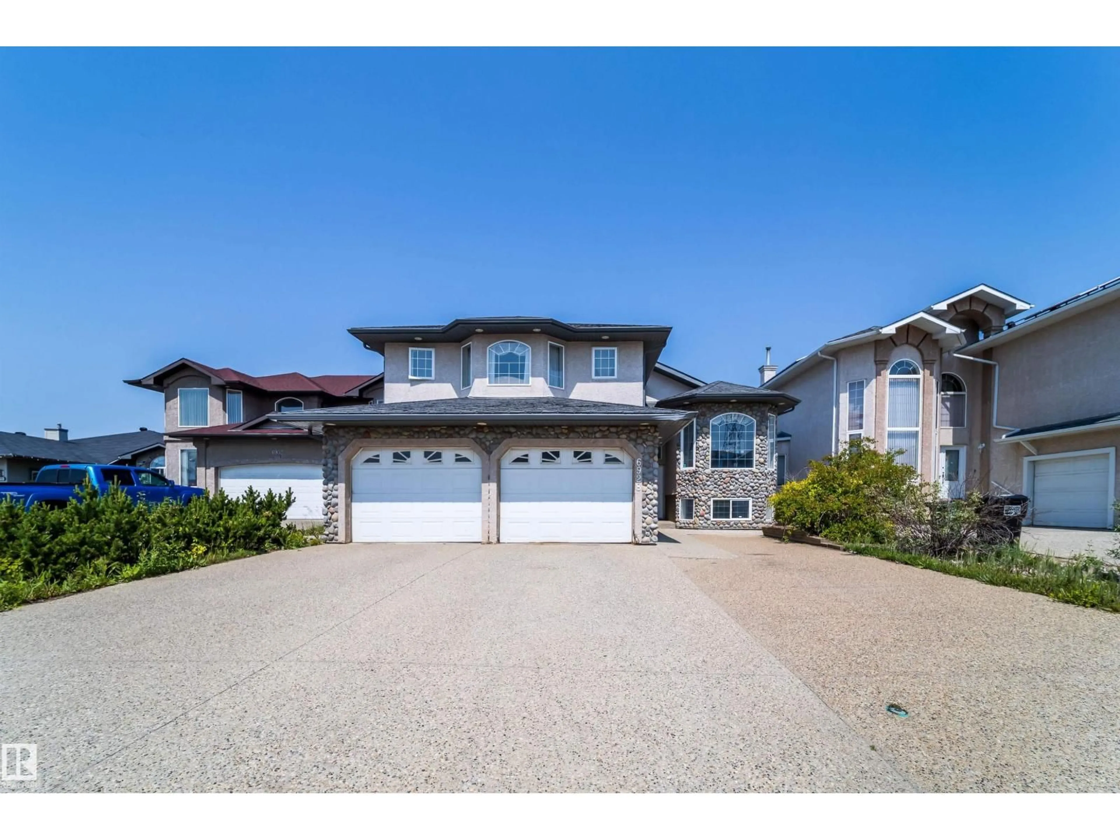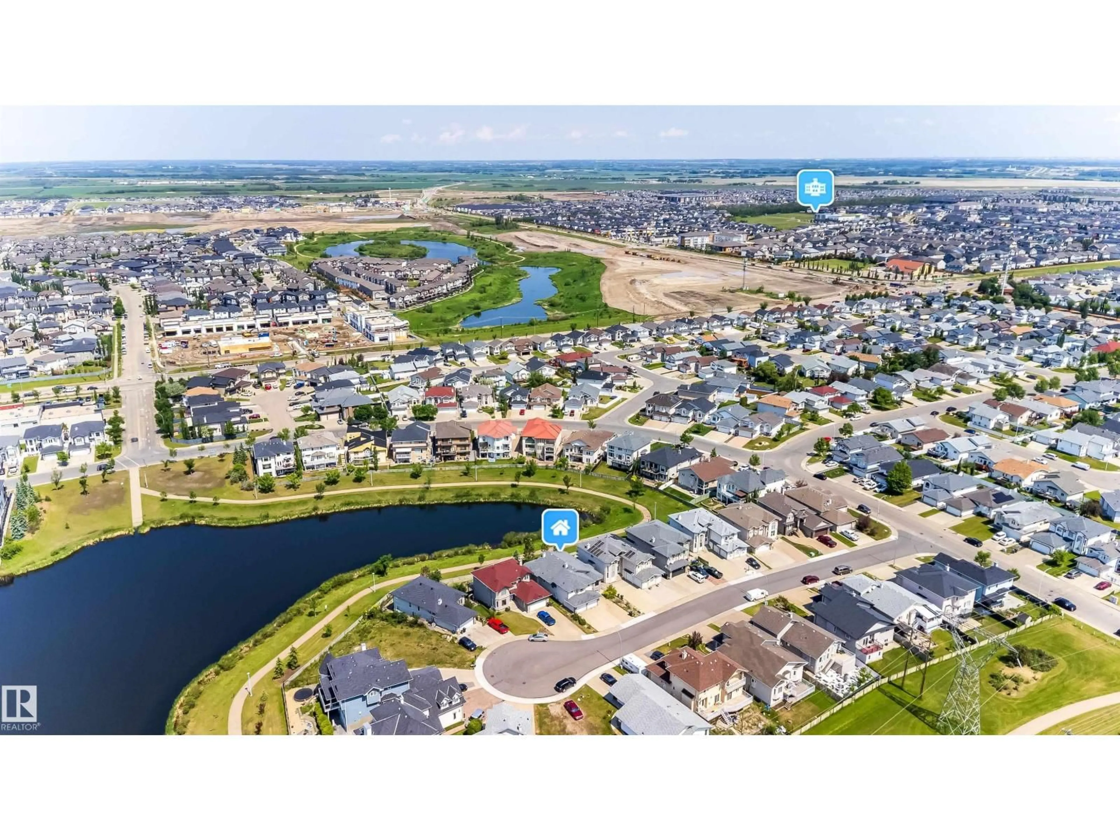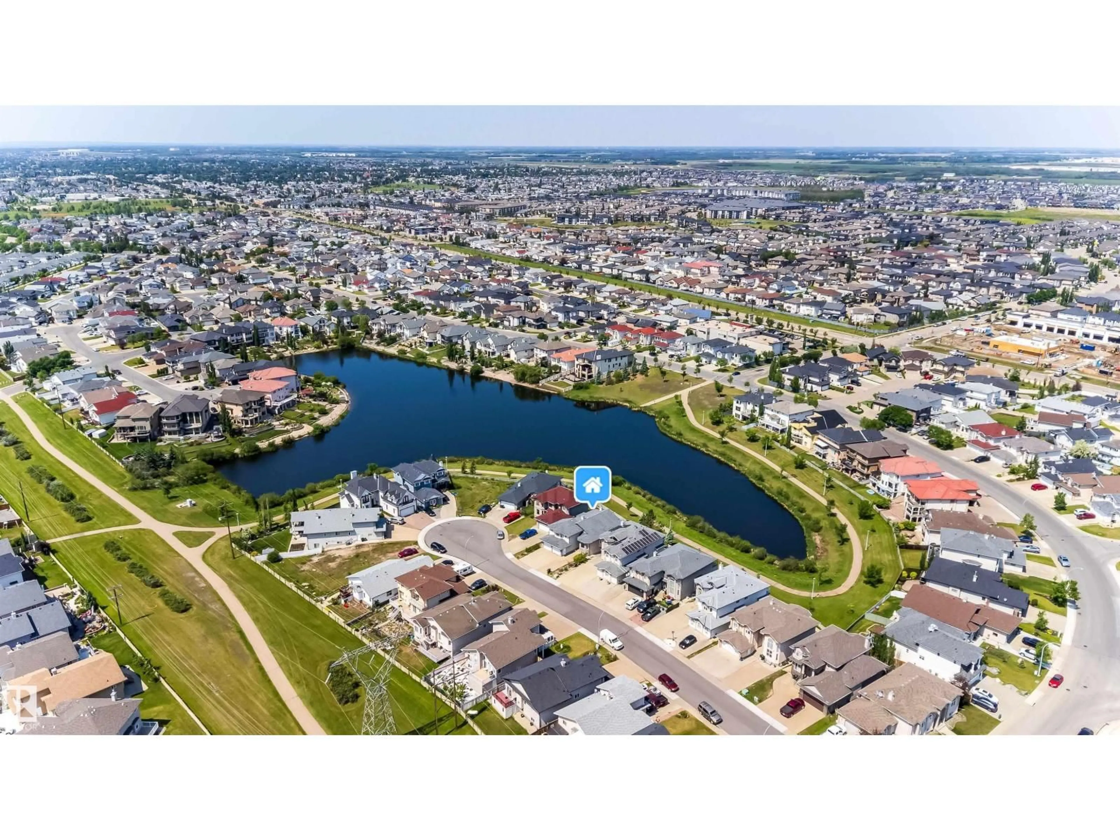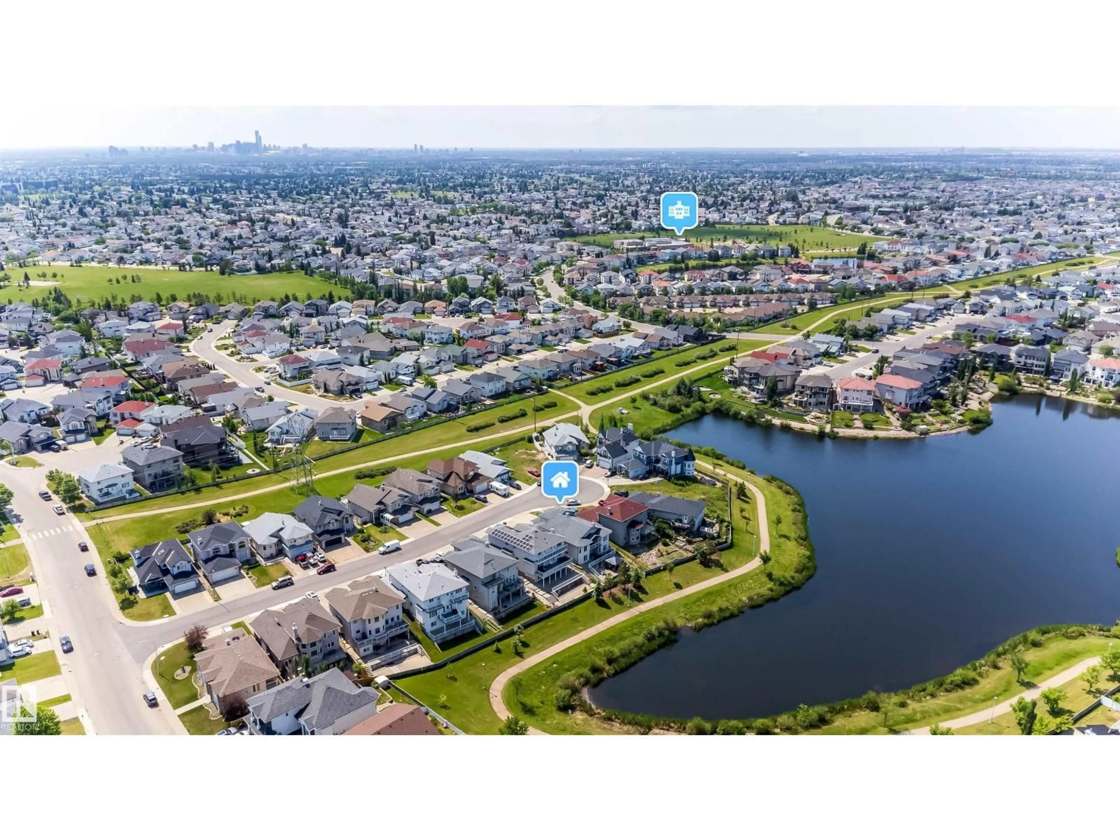6928 164 AV, Edmonton, Alberta T5Z3R3
Contact us about this property
Highlights
Estimated valueThis is the price Wahi expects this property to sell for.
The calculation is powered by our Instant Home Value Estimate, which uses current market and property price trends to estimate your home’s value with a 90% accuracy rate.Not available
Price/Sqft$344/sqft
Monthly cost
Open Calculator
Description
Discover this stunning walkout bi-level home backing directly onto the tranquil waters of the lake in the highly desirable Ozerna community. This well-maintained property boasts 3 spacious bedrooms, a cozy family room, and a formal living and dining area featuring soaring vaulted ceilings that create an open, airy feel. Enjoy your morning coffee on the upper deck, taking in the peaceful lake views that set the tone for a perfect day. The fully finished walkout basement is ideal for extended family or guests, offering 2 additional bedrooms, a second kitchen, a large recreation room, and a charming nook area that also captures breathtaking lake views. Step outside to a generous lower deck, perfect for entertaining or simply unwinding with nature as your backdrop. This unique home offers comfort, space, and a connection to the outdoors don’t miss this lakeside gem in Ozerna! (id:39198)
Property Details
Interior
Features
Main level Floor
Bedroom 2
Living room
Dining room
Kitchen
Property History
 65
65






