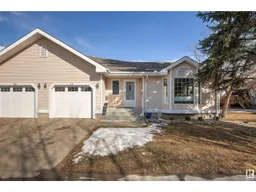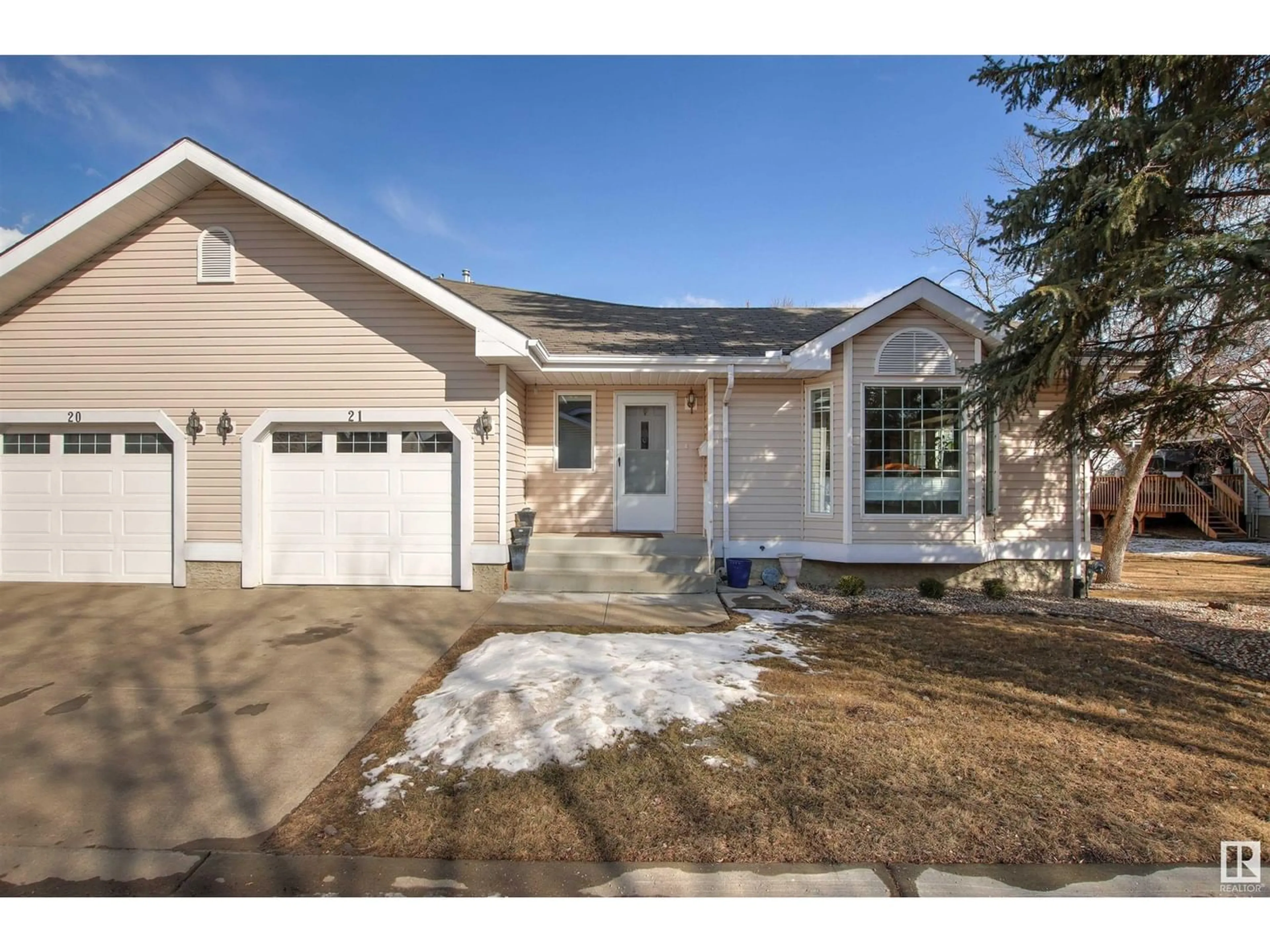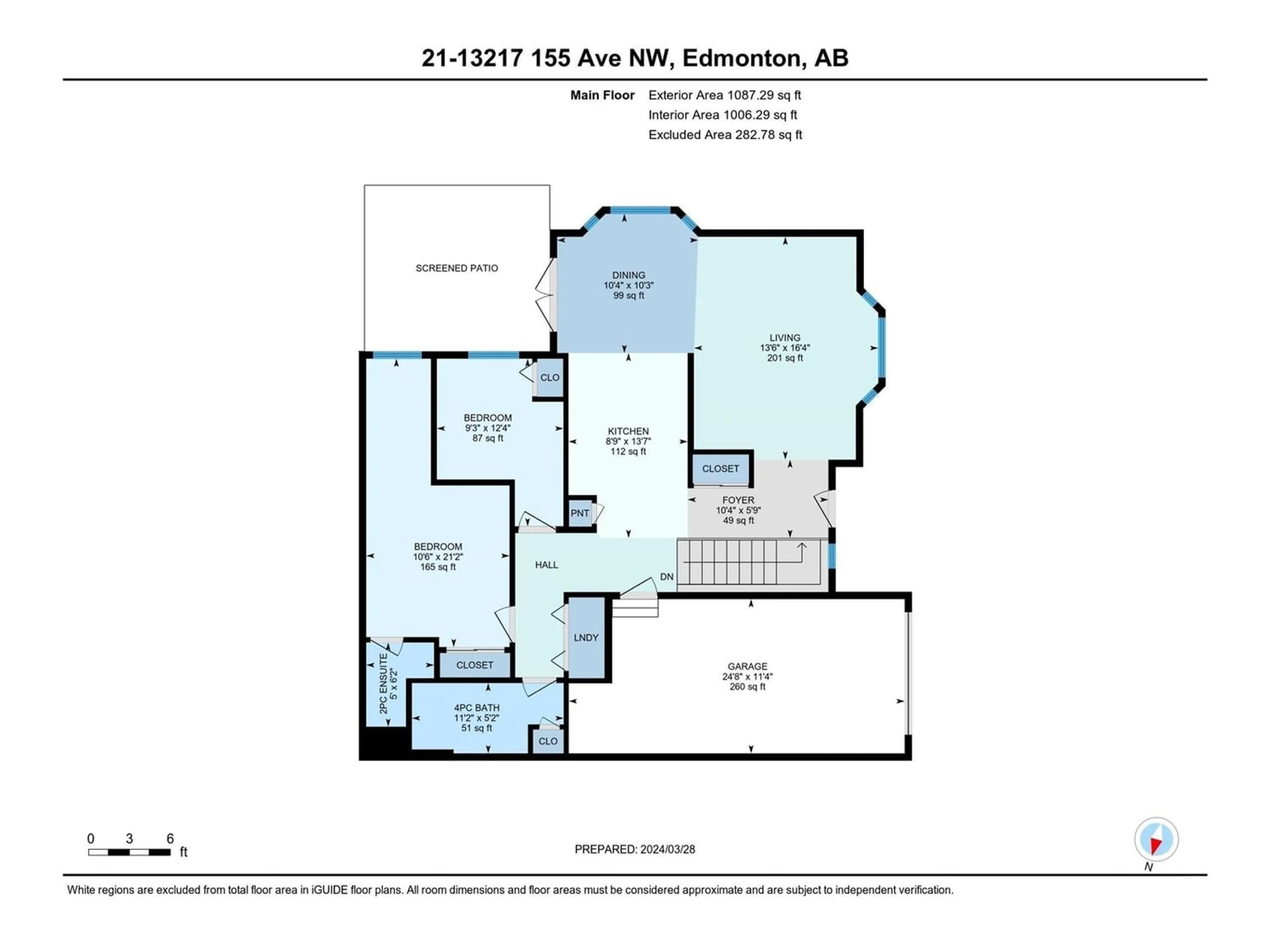#21 13217 155 AV NW, Edmonton, Alberta T6V1E6
Contact us about this property
Highlights
Estimated ValueThis is the price Wahi expects this property to sell for.
The calculation is powered by our Instant Home Value Estimate, which uses current market and property price trends to estimate your home’s value with a 90% accuracy rate.Not available
Price/Sqft$300/sqft
Days On Market51 days
Est. Mortgage$1,404/mth
Maintenance fees$465/mth
Tax Amount ()-
Description
YOUR NEW EASY LIFE STARTS HERE AT HORIZON OXFORD! This 50+ complex is where you can now focus on your dreams! The living, dining and kitchen area have hardwood (also both bedrooms), vaulted ceilings and large windows. The primary bedroom has space to add a reading corner and has a handy 2 pce ensuite bathroom. The second bedroom would make an awesome office or dressing room. Upgrades include: central air conditioning, custom blinds, garage door opener, shingles, sun room plus most appliances. The sun room is a quiet outdoor no bug space to truly enjoy. A fully finished basement features a combined family/ rec room with a cosy gas fireplace. The 3 pce bath has a 6 ft Jacuzzi bath. The attached garage has a new opener and holds the new central vac. The condo club house is close by and offers a games area, a full kitchen, quiet space and an opportunity to rent the building for special events (small weddings, birthday or anniversary parties) multiple guest parking is throughout the complex. (id:39198)
Property Details
Interior
Features
Basement Floor
Family room
7.6 m x 7 mRecreation room
6 m x 3.6 mUtility room
2.3 m x 1.8 mExterior
Parking
Garage spaces 2
Garage type Attached Garage
Other parking spaces 0
Total parking spaces 2
Condo Details
Amenities
Ceiling - 9ft, Vinyl Windows
Inclusions
Property History
 56
56



