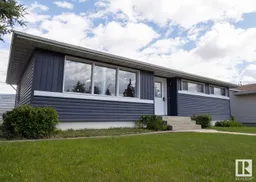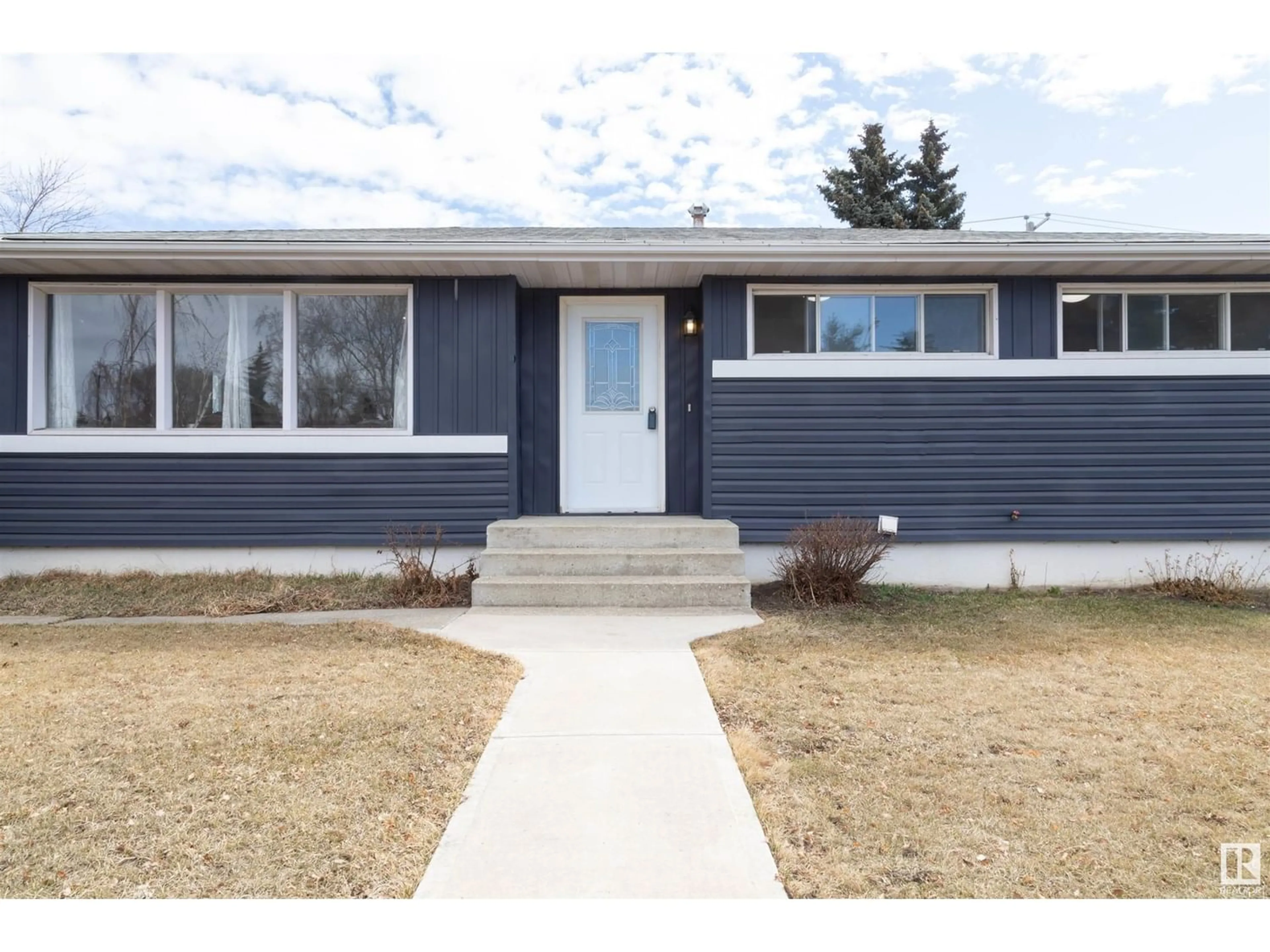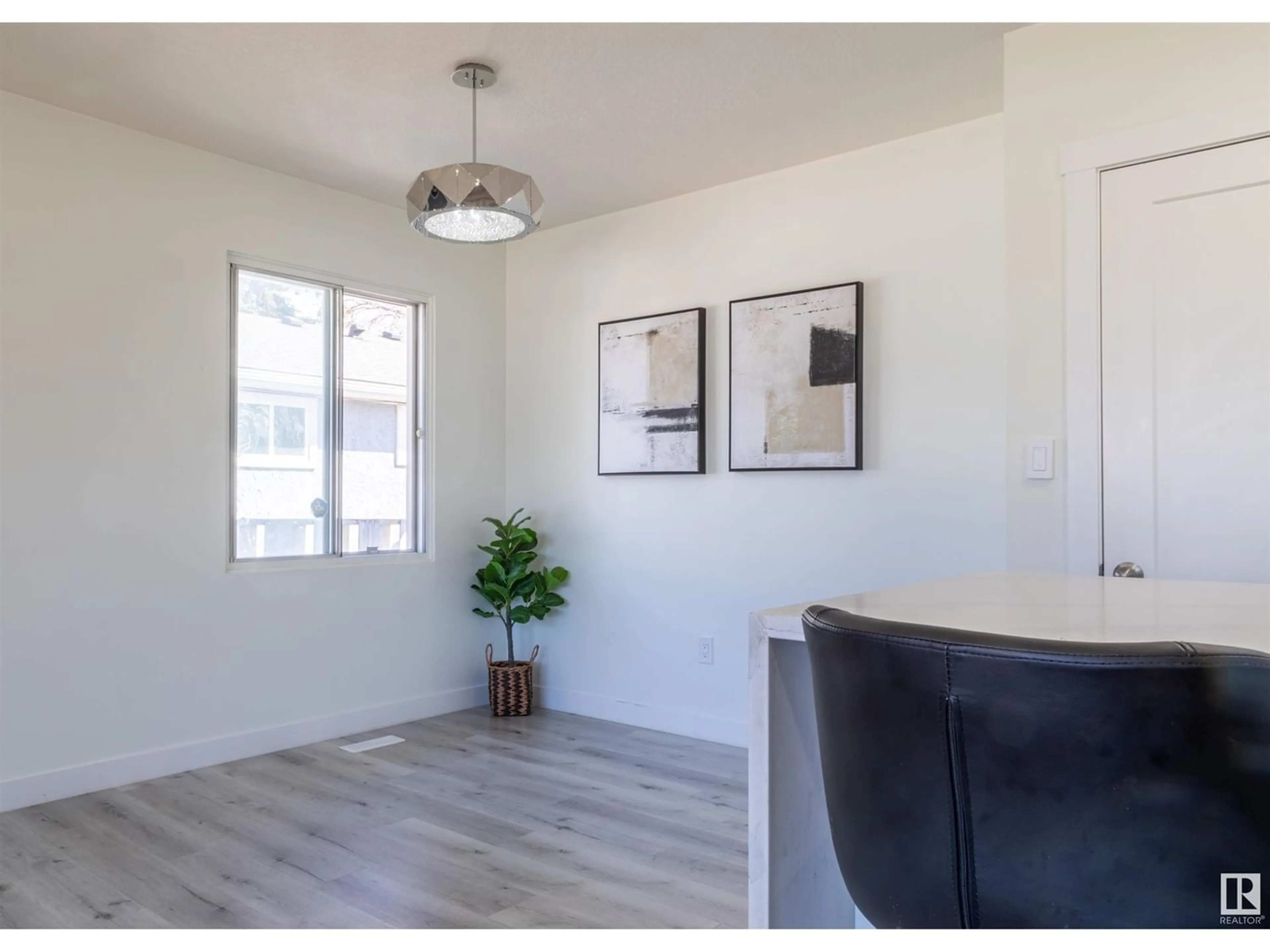9623 74 ST NW NW, Edmonton, Alberta T6B2B8
Contact us about this property
Highlights
Estimated ValueThis is the price Wahi expects this property to sell for.
The calculation is powered by our Instant Home Value Estimate, which uses current market and property price trends to estimate your home’s value with a 90% accuracy rate.Not available
Price/Sqft$456/sqft
Days On Market38 days
Est. Mortgage$2,143/mth
Tax Amount ()-
Description
Welcome to this beautifully renovated home in Ottewell! Step inside to discover a modern oasis boasting under 2200 square feet of living space. Every inch of this home was upgraded in 2021, featuring vinyl plank flooring throughout, upgraded lighting, quartz countertops, updated kitchen cabinets and brand-new kitchen appliances. Cozy up by the electric fireplace in the living area, perfect for relaxing evenings. Live worry-free with the updated furnace, HWT, electrical and plumbing. The basement offers a dry bar, ideal for entertaining guests or you could easily convert it to an income suite. With 3 bedrooms upstairs and an additional bedroom downstairs, there's plenty of room for the whole family or guests. Step outside to enjoy the serene backyard, complete with lush greenery and space for outdoor activities. Conveniently located close to parks and downtown this home offers the perfect blend of comfort and accessibility. Don't miss your chance to make this stunning property your own! (id:39198)
Property Details
Interior
Features
Basement Floor
Bedroom 4
5.87 m x 3.89 mOther
2.29 m x 1.21 mRecreation room
6.16 m x 6.81 mUtility room
3.31 m x 4.08 mExterior
Parking
Garage spaces 4
Garage type -
Other parking spaces 0
Total parking spaces 4
Property History
 27
27



