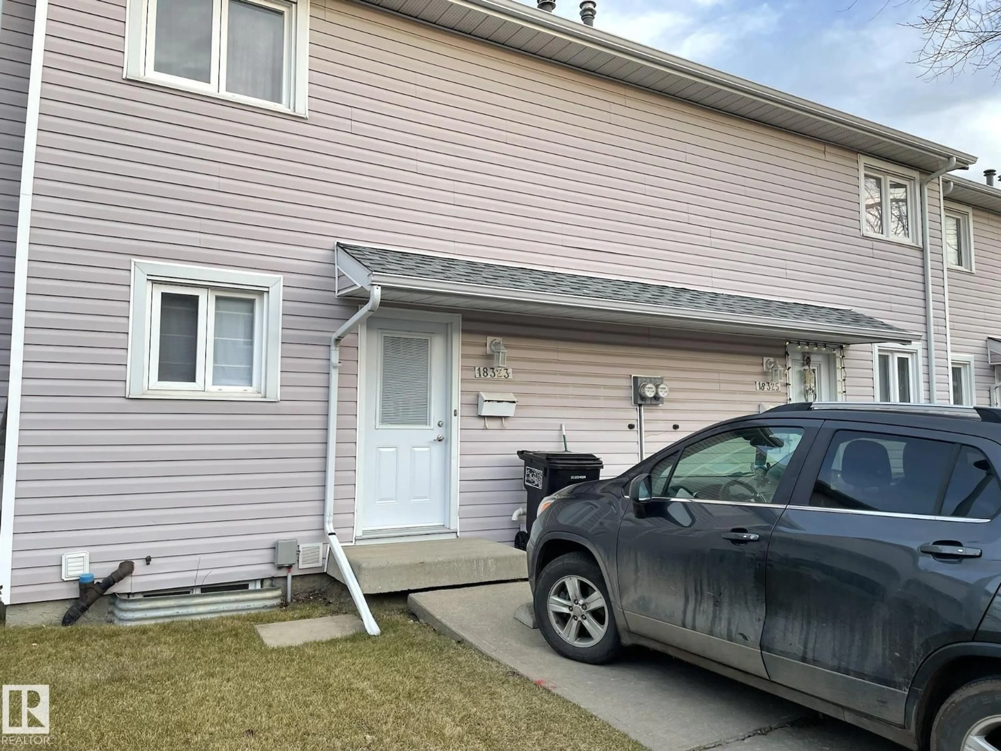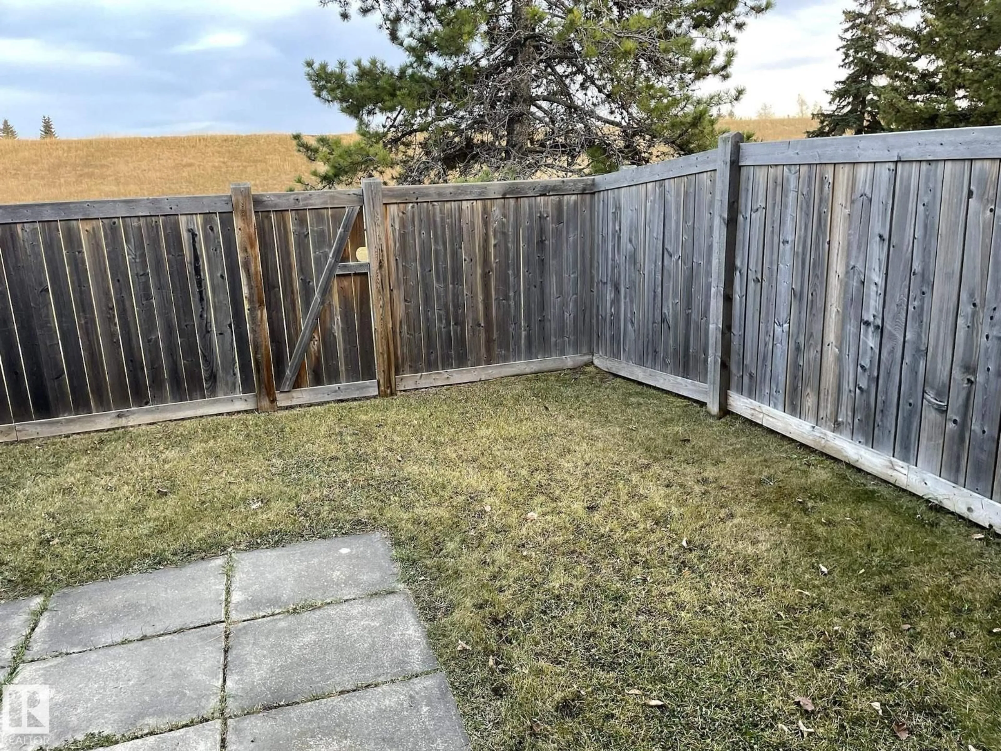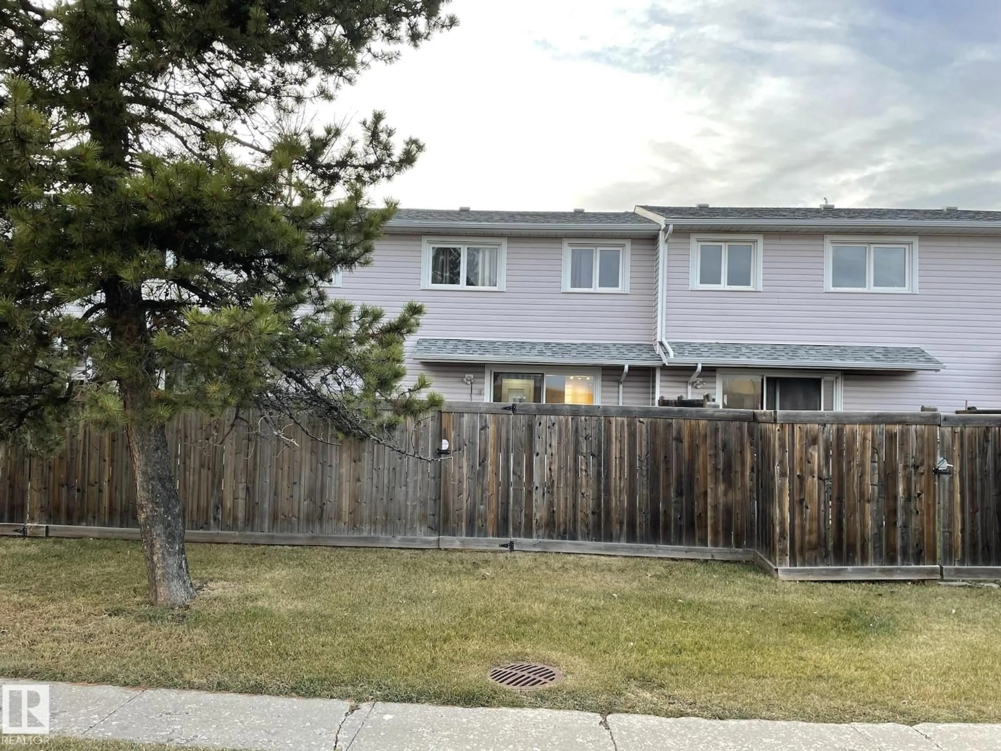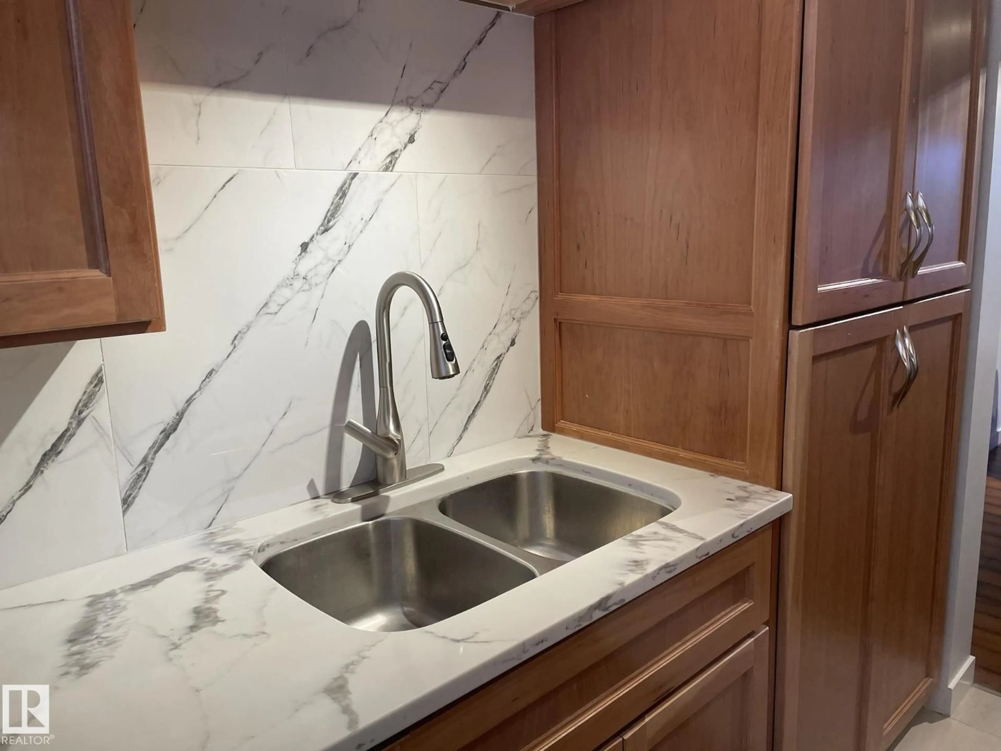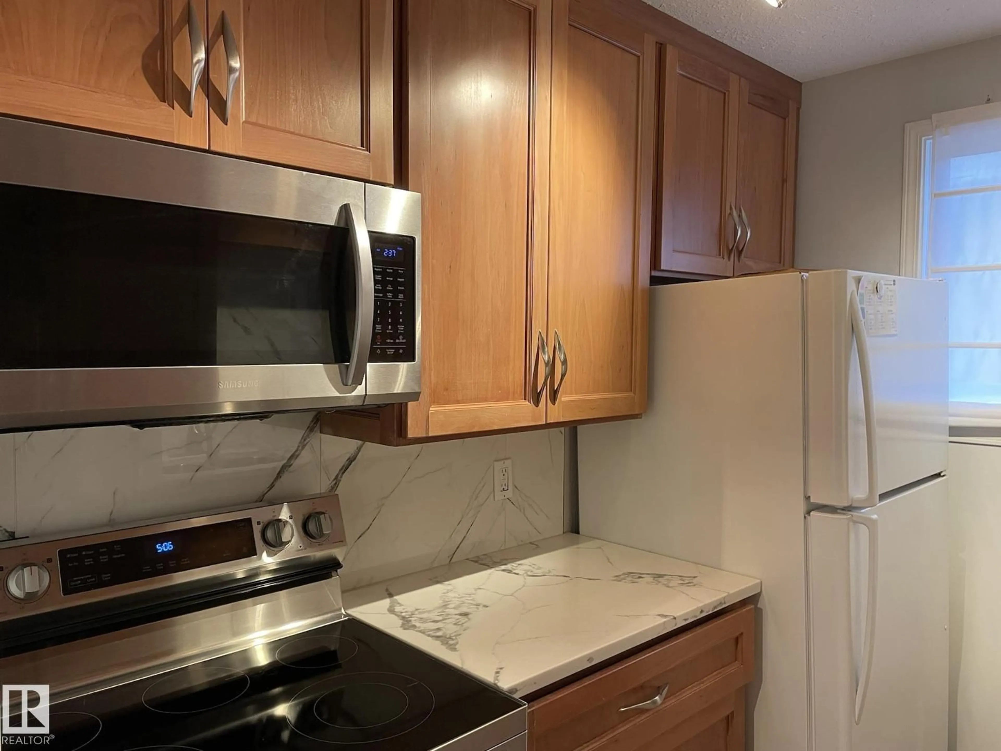Contact us about this property
Highlights
Estimated valueThis is the price Wahi expects this property to sell for.
The calculation is powered by our Instant Home Value Estimate, which uses current market and property price trends to estimate your home’s value with a 90% accuracy rate.Not available
Price/Sqft$214/sqft
Monthly cost
Open Calculator
Description
Welcome to ORMSBY PLACE, 3 spacious bedrooms, 2 baths townhouse located in quiet family oriented neighborhood, clean and well managed complex. The unit features large LR and DR with access to back yard. Newer plank flooring, Furnace replaced in 2023, ceramic tile in the foyer, kitchen and all bathrooms. Remodeled kitchen and baths vanity’s are complemented with granite countertops and striking backsplash. In addition large Family room in the basement. Fenced, spacious, facing open grass area and very private yard is ideal for kids, pets or simply just to relax. Less than 5 minutes walk to ORMSBY School, daycare and Willowby Park, steps from public transport and very convenient and quick access to Anthony Henday and Whitemud Freeway. Minutes to shopping, YMCA and Callingwood amenities. Perfect for family, empty nesters or investors. This condo delivers location, value, and lifestyle all in one. Quick possession available! (id:39198)
Property Details
Interior
Features
Main level Floor
Living room
Dining room
Kitchen
Condo Details
Inclusions
Property History
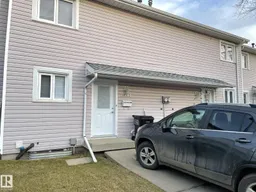 20
20
