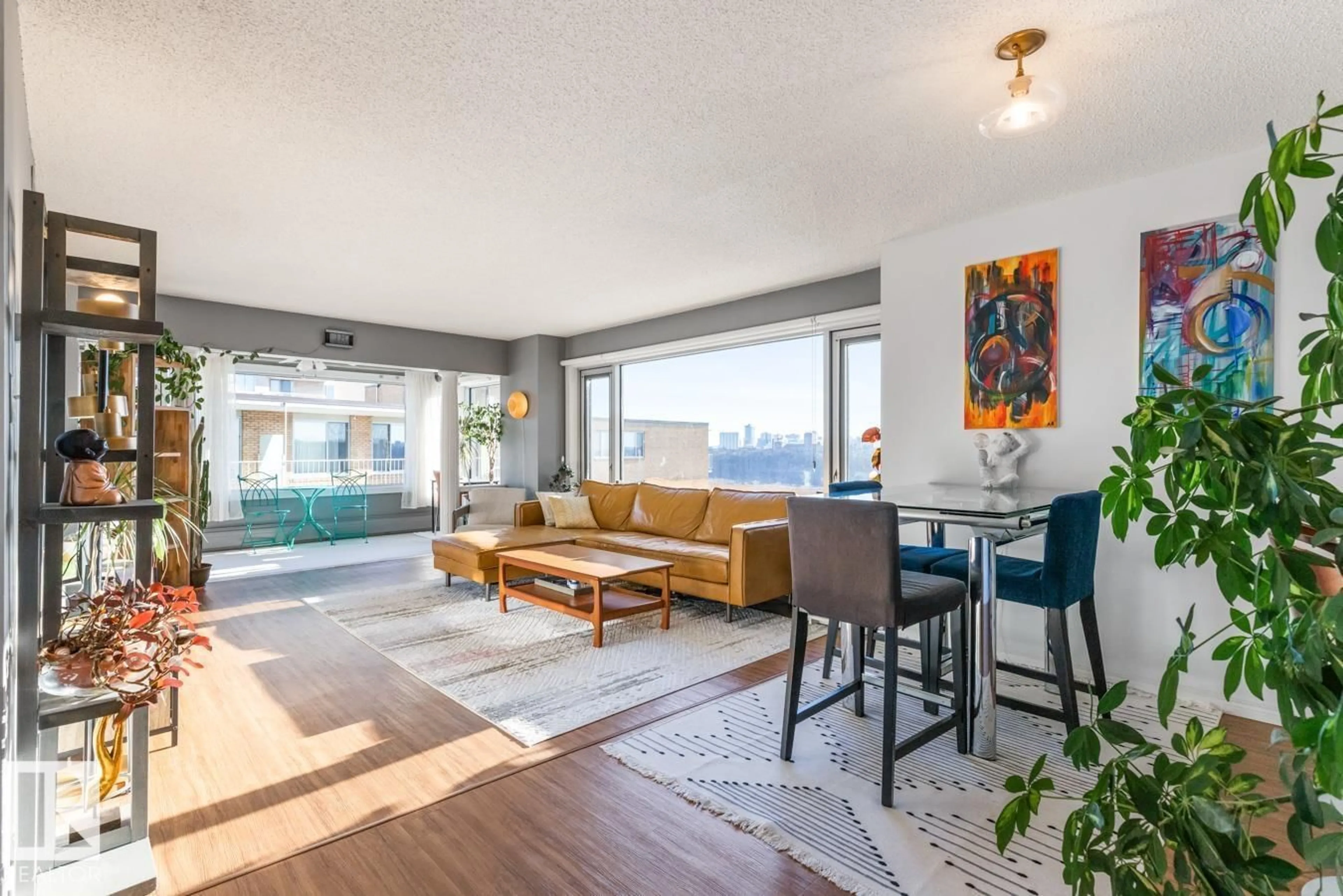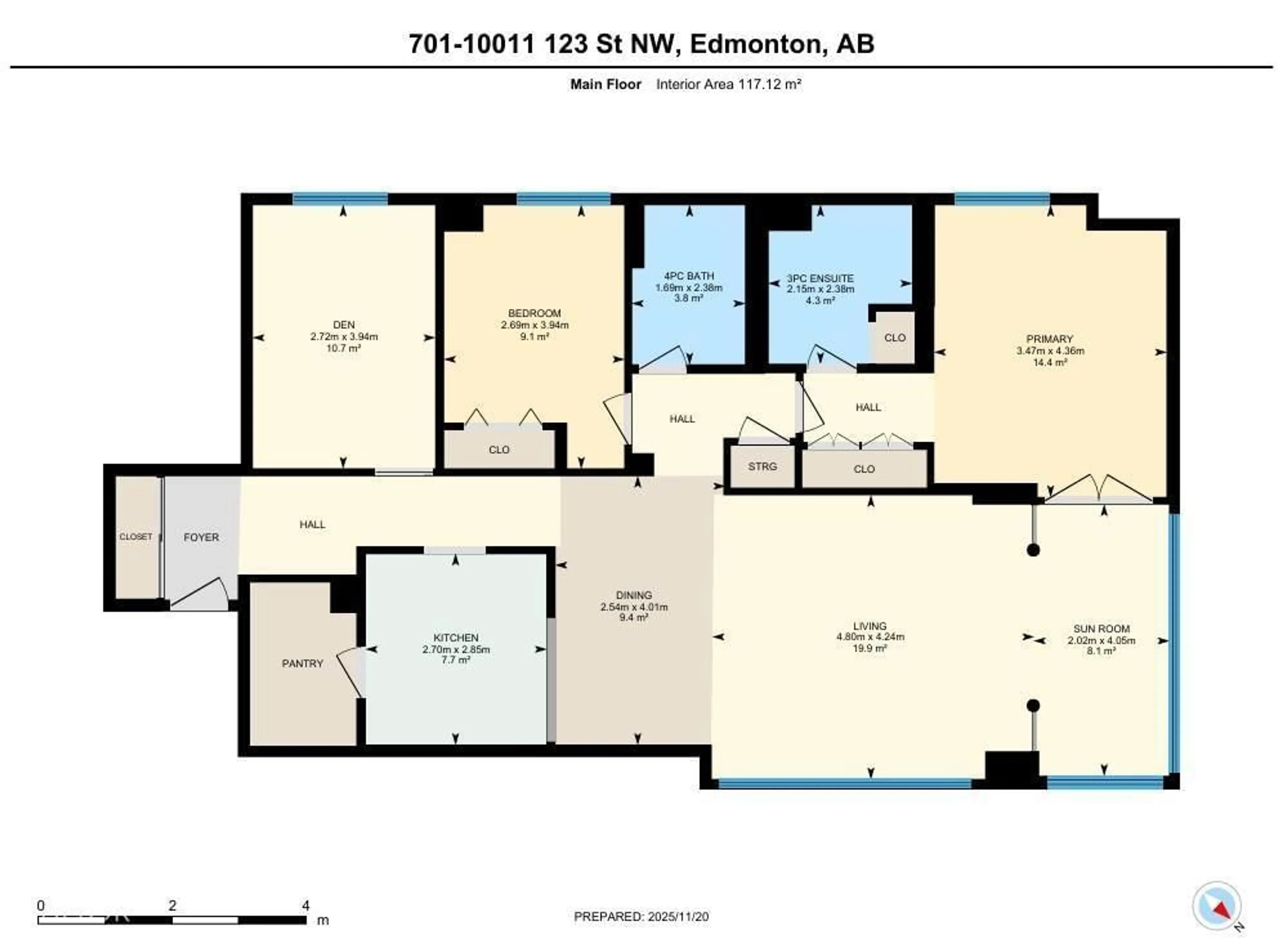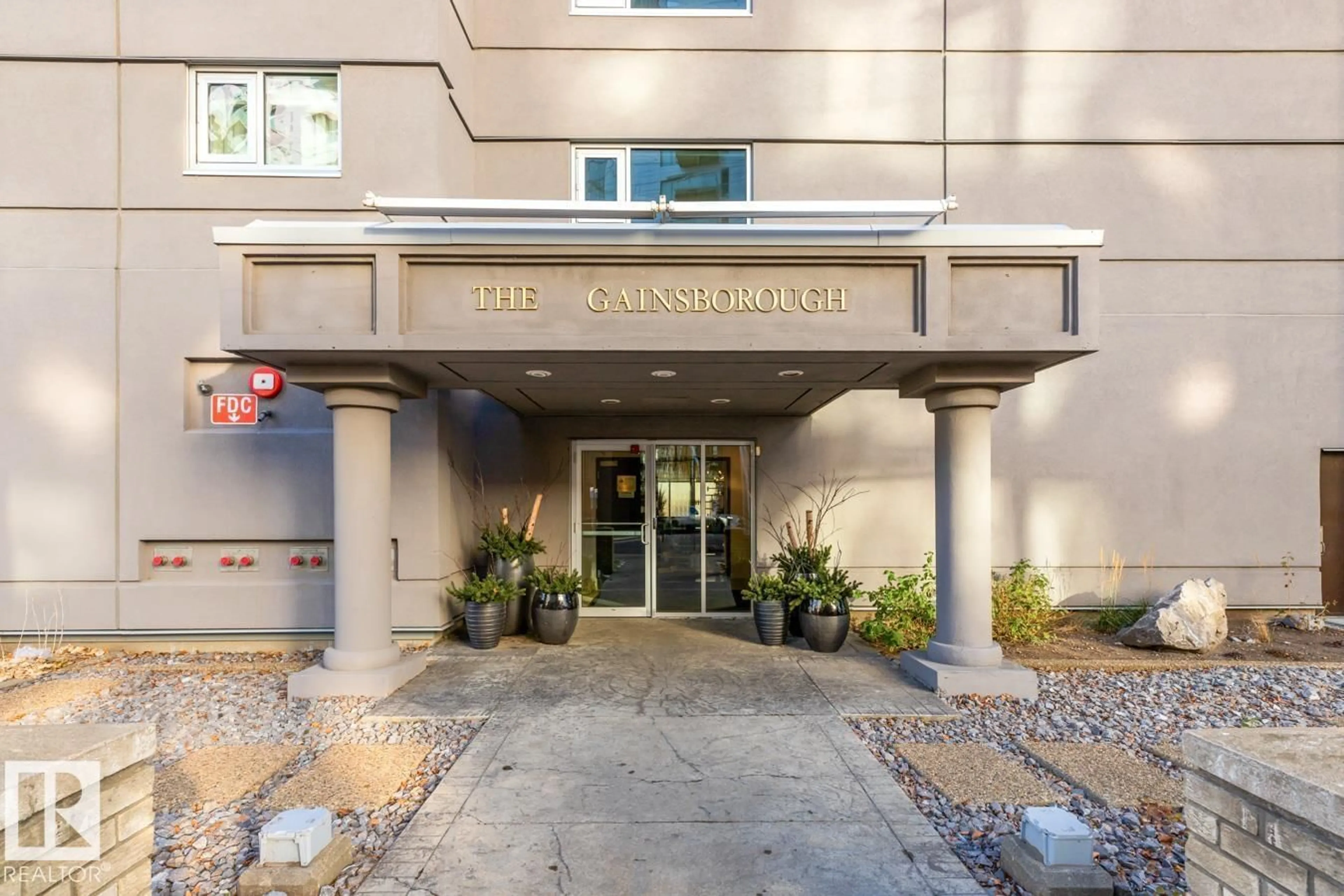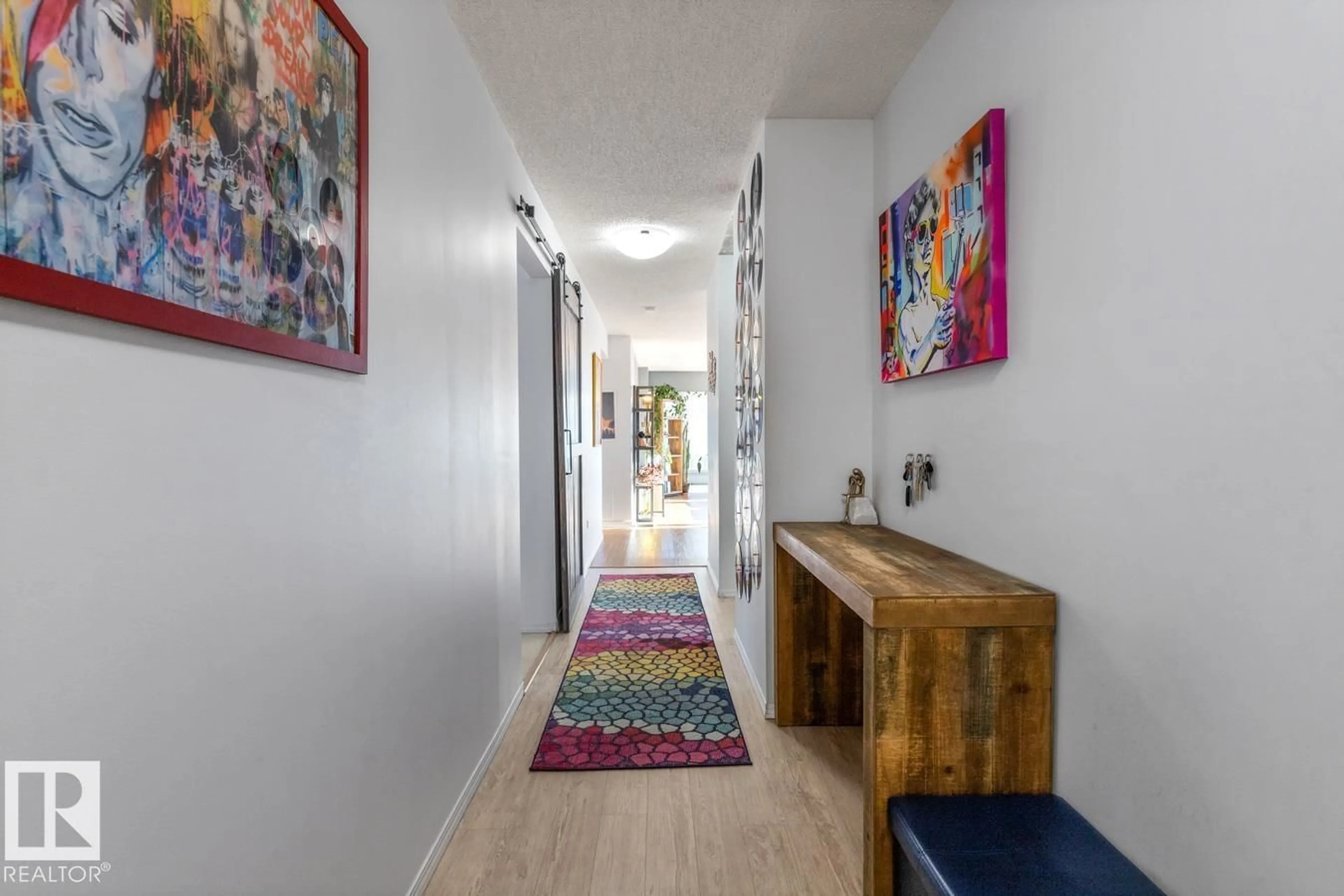#701 - 10011 123 ST, Edmonton, Alberta T5N1M9
Contact us about this property
Highlights
Estimated valueThis is the price Wahi expects this property to sell for.
The calculation is powered by our Instant Home Value Estimate, which uses current market and property price trends to estimate your home’s value with a 90% accuracy rate.Not available
Price/Sqft$222/sqft
Monthly cost
Open Calculator
Description
This 2 BED+DEN home is meant for someone who loves the energy of downtown living and appreciates architecture with character. You crave skyline views, walkable nights out, and a building that actually has a personality and The Gainsborough feels like a perfect match. Thoughtful, detailed design runs throughout, and MAJOR BLDG UPDATES ALREADY PAID FOR for include new walls and windows(2021), a renovated gym and social room(2023), and parkade waterproofing and landscaping wrapping up in spring 2026. The beautifully designed river-valley patio with two BBQs is the cherry on top. The 1,200+ sqft residence has the largest floorplan offered other than the penthouse - 2 bedrooms, a large den, and 2 full bathrooms. The kitchen renovation creates great flow into the spacious living room and bright sunroom, where MUST SEE WRAP-AROUND RIVER VIEWS make mornings feel a little more effortless. In vibrant Wîhkwêntôwin, you’re steps from the city’s best restaurants, cafés, trails, and the heart of downtown. (id:39198)
Property Details
Interior
Features
Main level Floor
Living room
4.24 x 4.8Dining room
4.01 x 2.54Kitchen
2.85 x 2.7Den
3.94 x 2.72Condo Details
Inclusions
Property History
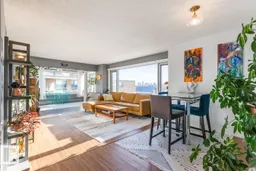 51
51
