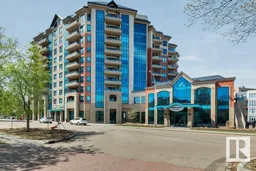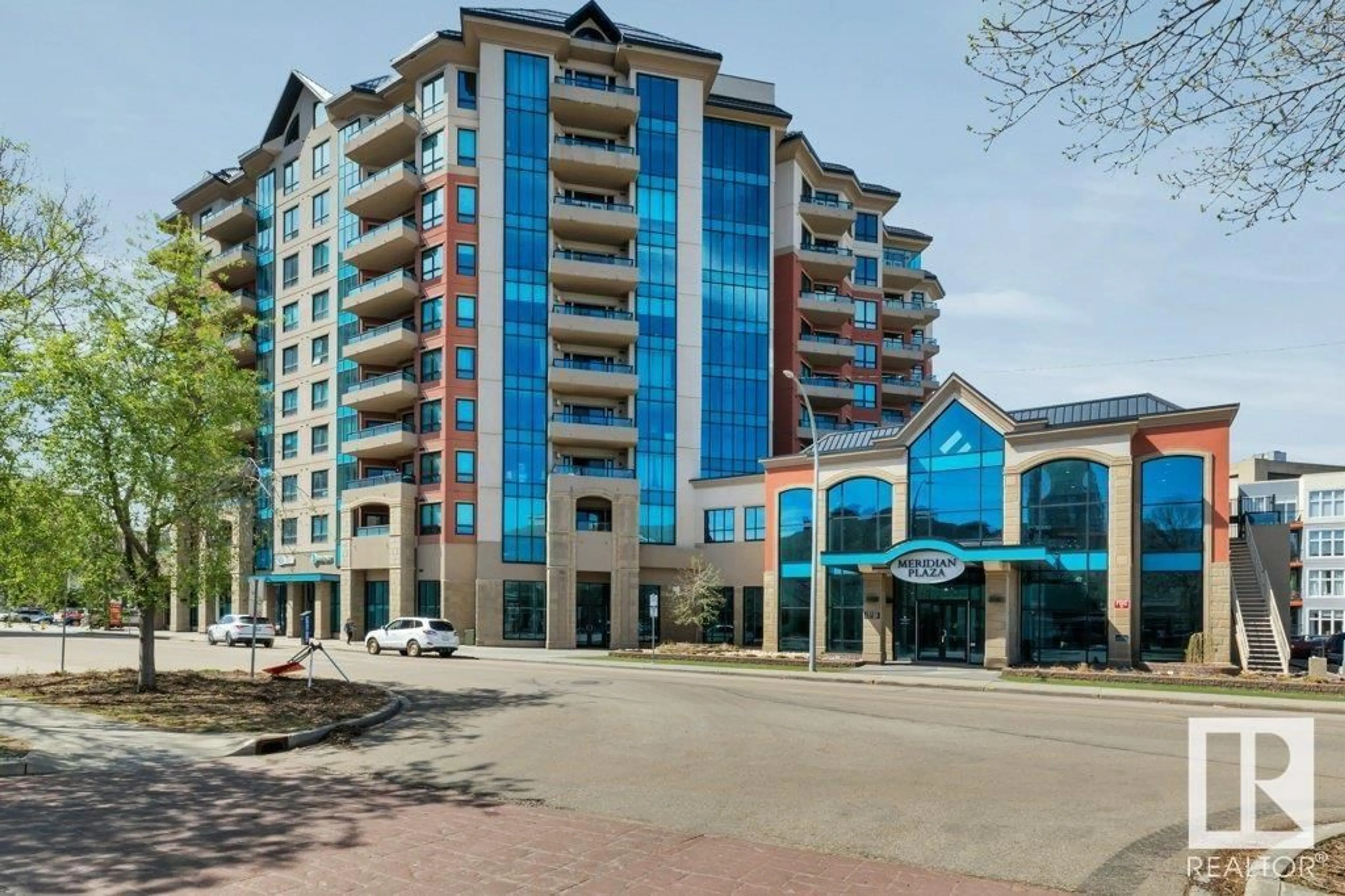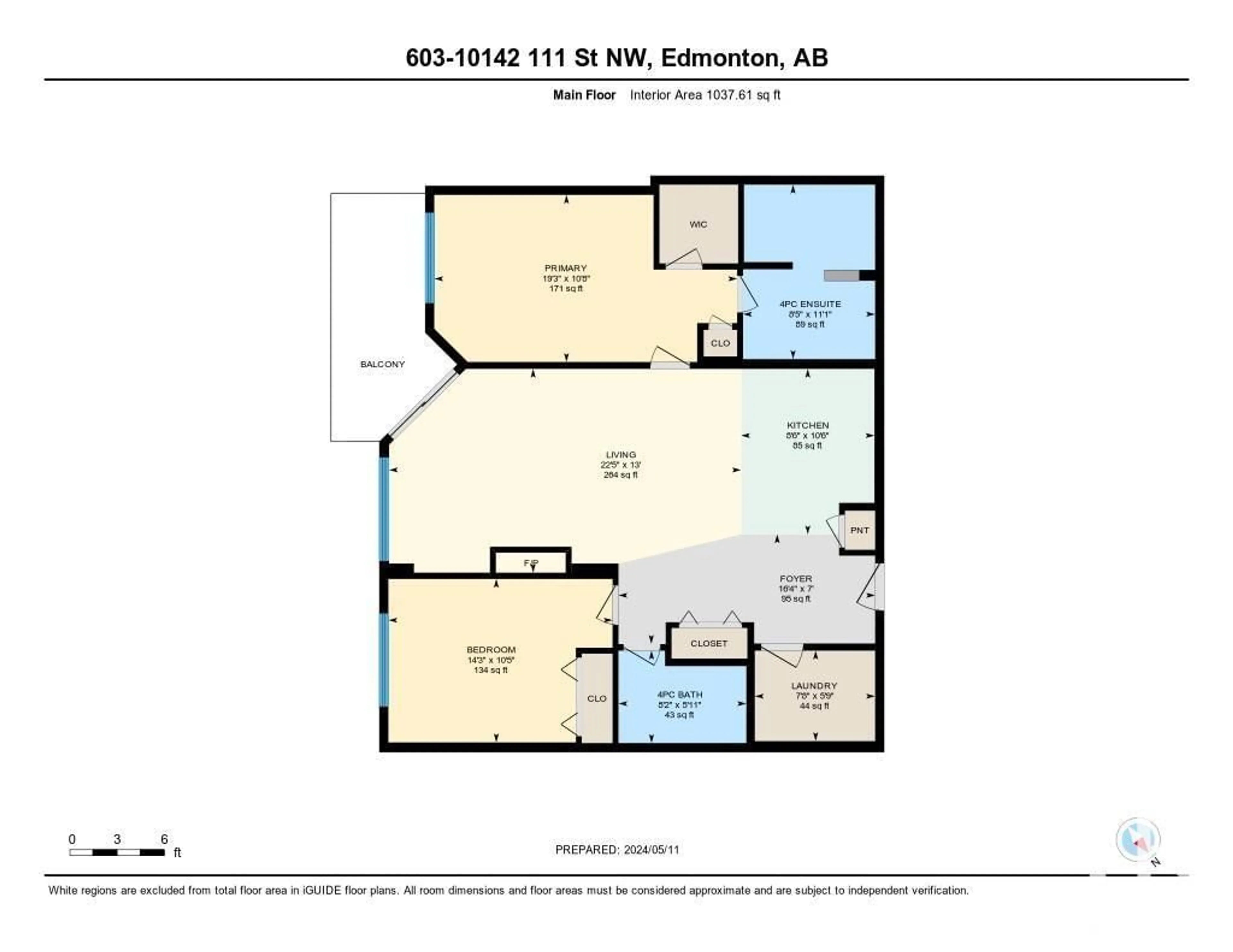#603 10142 111 ST NW, Edmonton, Alberta T5K1K6
Contact us about this property
Highlights
Estimated ValueThis is the price Wahi expects this property to sell for.
The calculation is powered by our Instant Home Value Estimate, which uses current market and property price trends to estimate your home’s value with a 90% accuracy rate.Not available
Price/Sqft$337/sqft
Days On Market23 days
Est. Mortgage$1,503/mth
Maintenance fees$663/mth
Tax Amount ()-
Description
Meticulous 1038ft, 2 bedroom, 2 bathroom condo in the highly sought after Meridian Plaza building! The unit looks like the it's in the same condition as the day it was built, 10/10. The kitchen features solid wood Delton cabinetry with granite counter tops. Stainless steel appliances and island complete this great space. The living room features engineered hardwood floors, electric fireplace and excellent, unobstructed City views to the east. The large patio with gas bbq hookup are great for the summers. The Primary bedroom is equipped with a walk in closet with built ins and a luxurious 5 piece bathroom. The second bedroom is also a great size with a closet and more city views. The unit has AC, titled underground parking and in suite laundry. The building is filled with amenities including fitness center, owner's lounge, guest suite, atrium and event space. Located near everything you need downtown including Grant MacEwan, this is a must see unit! (id:39198)
Property Details
Interior
Features
Main level Floor
Living room
6.82 m x 3.9 mKitchen
measurements not available x 3.2 mPrimary Bedroom
5.87 m x 3.2 mBedroom 2
4.34 m x 3.1 mCondo Details
Amenities
Vinyl Windows
Inclusions
Property History
 32
32

