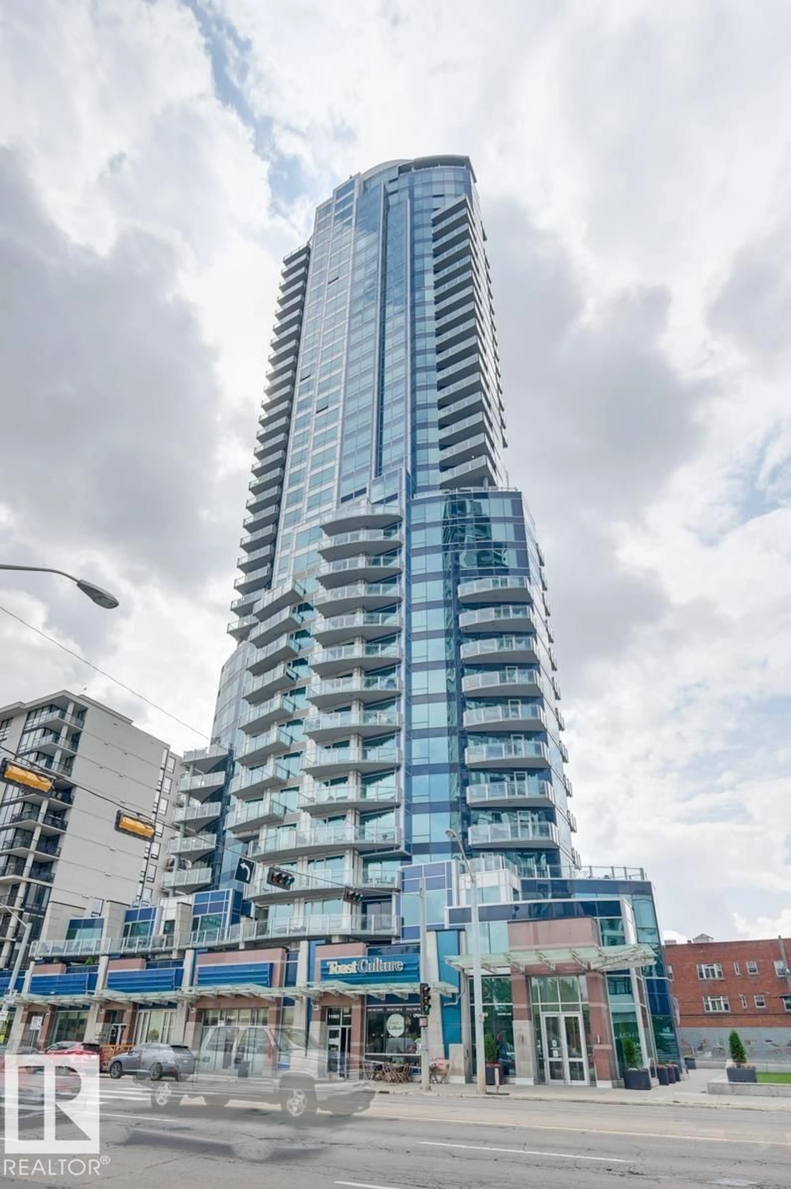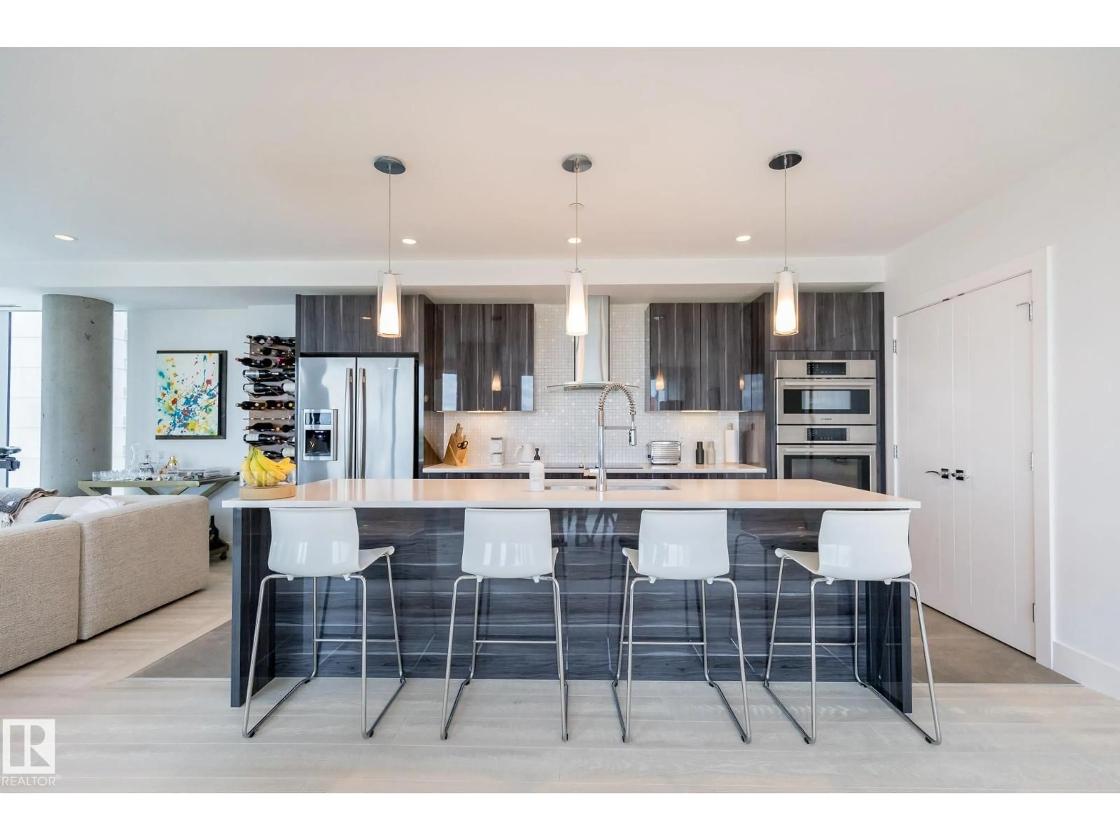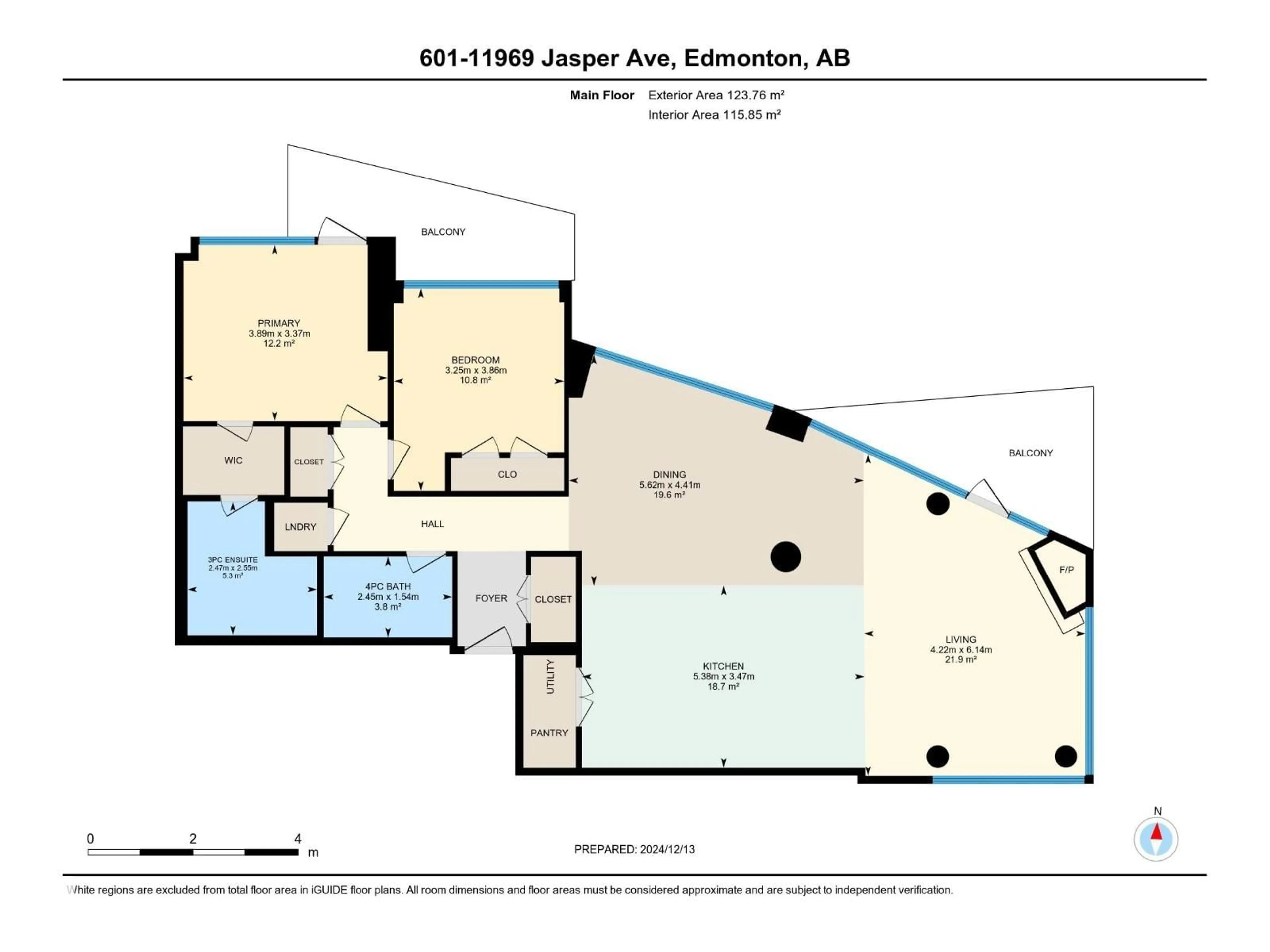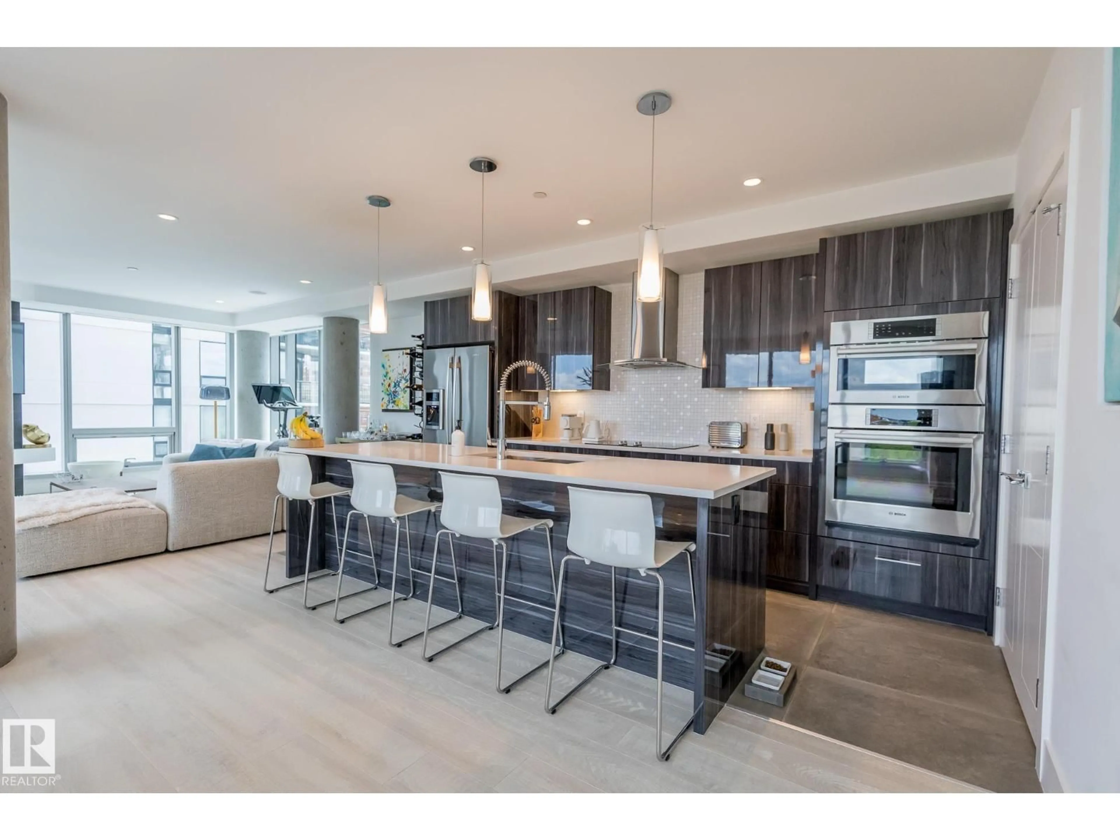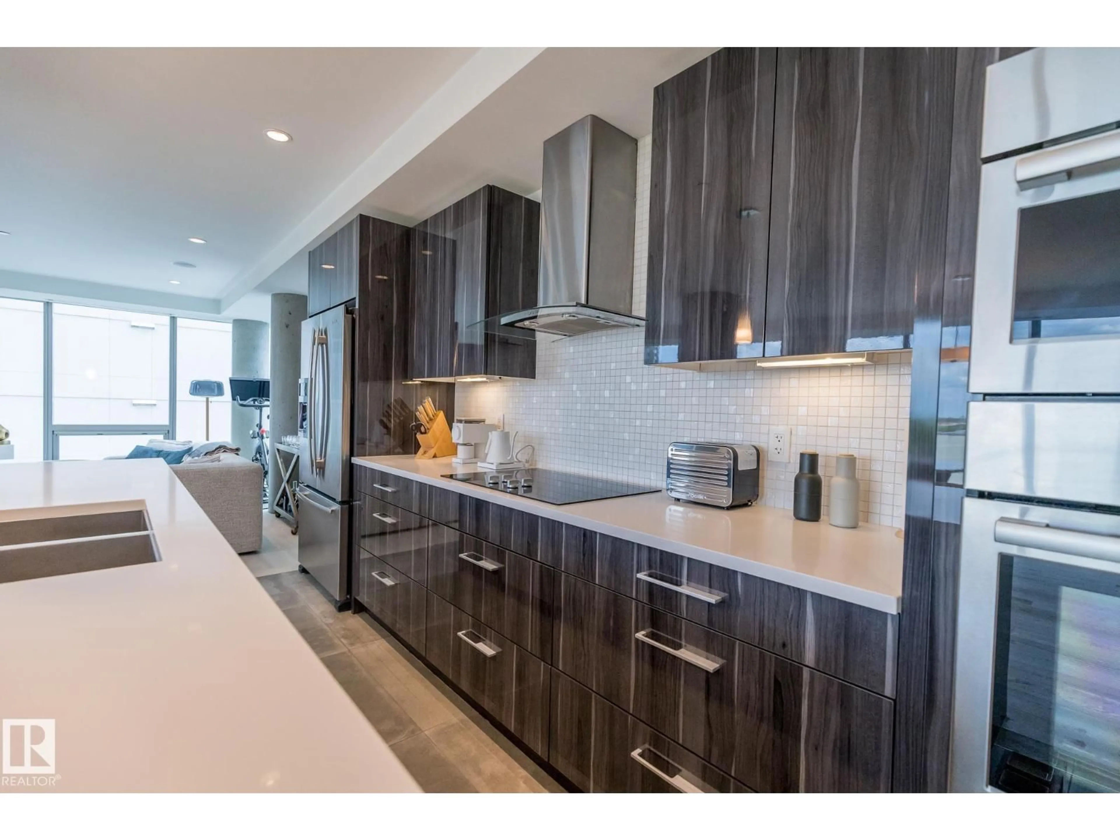601 - 11969 JASPER AV, Edmonton, Alberta T5K0P1
Contact us about this property
Highlights
Estimated valueThis is the price Wahi expects this property to sell for.
The calculation is powered by our Instant Home Value Estimate, which uses current market and property price trends to estimate your home’s value with a 90% accuracy rate.Not available
Price/Sqft$390/sqft
Monthly cost
Open Calculator
Description
Luxury+style welcomes you to this stunning two bedroom condo set within the city’s most premier+architecturally sleek developments,The Pearl Tower.The modern open concept+design boasts new European oak hardwood floors;premium finishes;high ceilings;+expansive windows offering a light+airy living space w/panoramic city views.The upscale kitchen has contemporary cabinets,high end appliances,upgraded tile+quartz counters.The sophisticated living room offers a spacious retreat w/fireplace+access to the balcony.The primary bedroom is an oasis w/walk through closet(w/custom organizer),ensuite (w/roughed in steam shower)+access to the second balcony.Completing this condo is a second bedroom,4pc bath+laundry.Other Upgrades:A/C,TWO Underground Stalls…the list is endless!Indulge in the buildings amenities including 24/7 concierge,workout facility+social room.Located in one of the most vibrant areas+surrounded by AMAZING restaurants,entertainment,shops+the River Valley.Experience URBAN luxury at its finest! (id:39198)
Property Details
Interior
Features
Main level Floor
Living room
5.06 x 4.22Primary Bedroom
3.75 x 3.15Bedroom 2
3.14 x 3.22Dining room
5 x 4.85Exterior
Parking
Garage spaces -
Garage type -
Total parking spaces 2
Condo Details
Amenities
Ceiling - 9ft
Inclusions
Property History
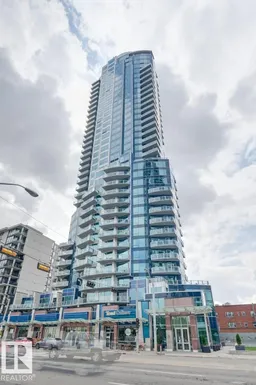 55
55
